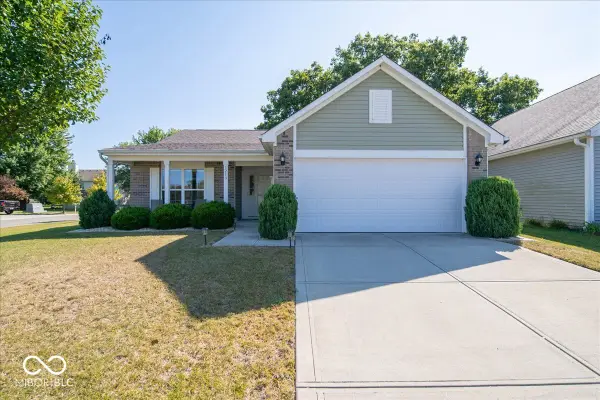856 Fieldstone Drive, Franklin, IN 46131
Local realty services provided by:Better Homes and Gardens Real Estate Gold Key
856 Fieldstone Drive,Franklin, IN 46131
$298,990
- 4 Beds
- 3 Baths
- 2,318 sq. ft.
- Single family
- Pending
Listed by:sandy rohland
Office:carpenter, realtors
MLS#:22051194
Source:IN_MIBOR
Price summary
- Price:$298,990
- Price per sq. ft.:$128.99
About this home
Relax on your patio overlooking the fountain pond. Spacious floor plan to easily have family gatherings and entertain with the open concept kitchen/dining and family room combo. Master bedroom on main level with spacious master bath and walk in closet. 4th bedroom on main level great for office, play room or exercise room. Kitchen has abundance of cabinets and counter space and breakfast bar. Enjoy the quiet setting with this home off the beaten path. Loft area great for the get-a-way area or game room. Conveniently located only 15 minutes to downtown Franklin and easy access to dining and shopping. Enjoy the clubhouse, pool and several parks/playgrounds. This home offers both the relaxing atmosphere of the quiet setting and pond and the spacious square footage and floor plan for easy entertaining. Garage has extra 220 for EV charging.
Contact an agent
Home facts
- Year built:2017
- Listing ID #:22051194
- Added:70 day(s) ago
- Updated:September 25, 2025 at 01:28 PM
Rooms and interior
- Bedrooms:4
- Total bathrooms:3
- Full bathrooms:2
- Half bathrooms:1
- Living area:2,318 sq. ft.
Heating and cooling
- Cooling:Central Electric
Structure and exterior
- Year built:2017
- Building area:2,318 sq. ft.
- Lot area:0.13 Acres
Schools
- High school:Franklin Community High School
- Middle school:Franklin Community Middle School
- Elementary school:Needham Elementary School
Utilities
- Water:Public Water
Finances and disclosures
- Price:$298,990
- Price per sq. ft.:$128.99
New listings near 856 Fieldstone Drive
- New
 $159,900Active2 Acres
$159,900Active2 Acres02 S 100 W, Franklin, IN 46131
MLS# 22064990Listed by: KELLER WILLIAMS INDY METRO S - New
 $159,900Active2 Acres
$159,900Active2 Acres03 S 100 W, Franklin, IN 46131
MLS# 22064999Listed by: KELLER WILLIAMS INDY METRO S - New
 $159,900Active2 Acres
$159,900Active2 Acres01 S 100 W, Franklin, IN 46131
MLS# 22064911Listed by: KELLER WILLIAMS INDY METRO S - New
 $349,900Active3 beds 2 baths2,076 sq. ft.
$349,900Active3 beds 2 baths2,076 sq. ft.602 E Hospital Road, Franklin, IN 46131
MLS# 22064125Listed by: CENTURY 21 SCHEETZ - New
 $329,995Active3 beds 2 baths1,673 sq. ft.
$329,995Active3 beds 2 baths1,673 sq. ft.3804 Jason Avenue, Franklin, IN 46131
MLS# 22064594Listed by: COMPASS INDIANA, LLC - New
 $335,000Active4 beds 3 baths2,675 sq. ft.
$335,000Active4 beds 3 baths2,675 sq. ft.1274 Castle Drive, Franklin, IN 46131
MLS# 22064352Listed by: KELLER WILLIAMS INDY METRO S  $543,900Pending4 beds 3 baths2,740 sq. ft.
$543,900Pending4 beds 3 baths2,740 sq. ft.2263 Somerset Drive, Franklin, IN 46131
MLS# 22063492Listed by: JANNA LONG REAL ESTATE LLC- New
 $380,000Active5 beds 3 baths2,960 sq. ft.
$380,000Active5 beds 3 baths2,960 sq. ft.1195 S Aberdeen Drive, Franklin, IN 46131
MLS# 22061666Listed by: CENTURY 21 SCHEETZ - New
 $270,000Active3 beds 2 baths1,370 sq. ft.
$270,000Active3 beds 2 baths1,370 sq. ft.1213 Greenbriar Way, Franklin, IN 46131
MLS# 22060330Listed by: F.C. TUCKER COMPANY - Open Sun, 1 to 3pm
 $825,000Pending4 beds 3 baths3,006 sq. ft.
$825,000Pending4 beds 3 baths3,006 sq. ft.3420 N 625 E, Franklin, IN 46131
MLS# 22063992Listed by: FATHOM REALTY
