1535 Timber Lane, Greenwood, IN 46142
Local realty services provided by:Better Homes and Gardens Real Estate Gold Key
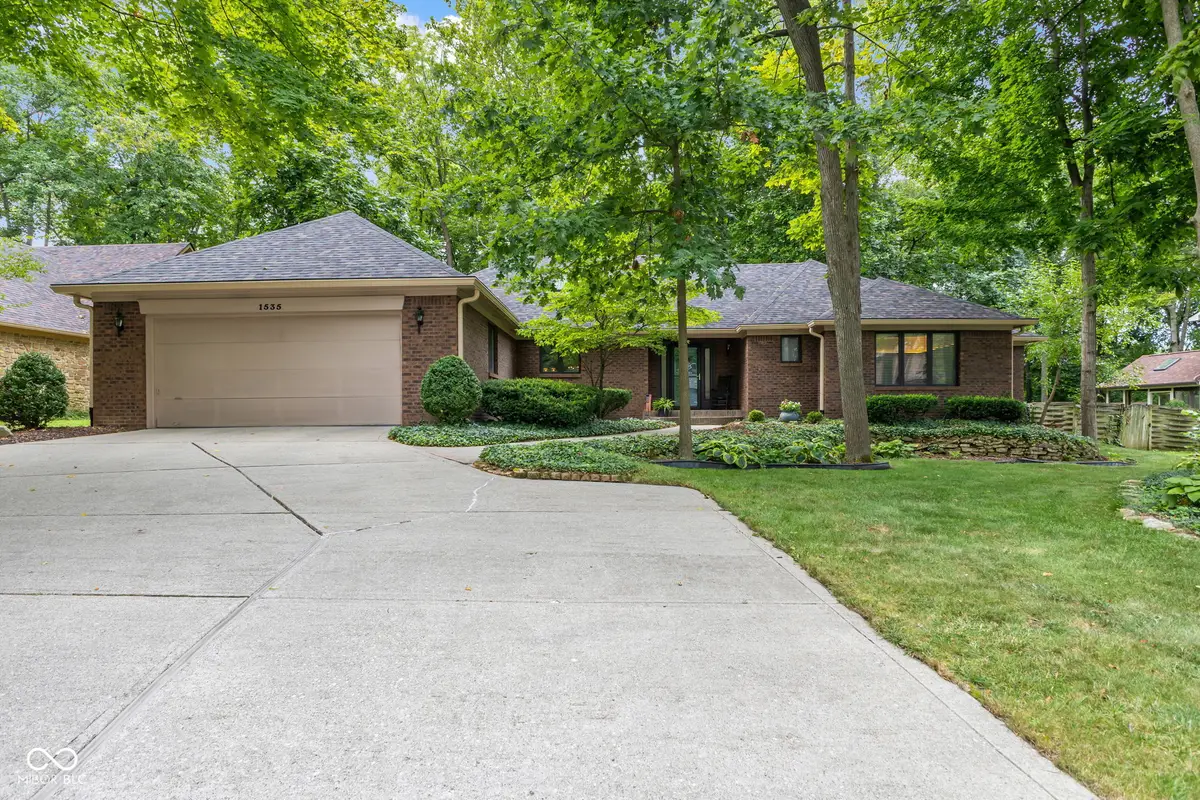
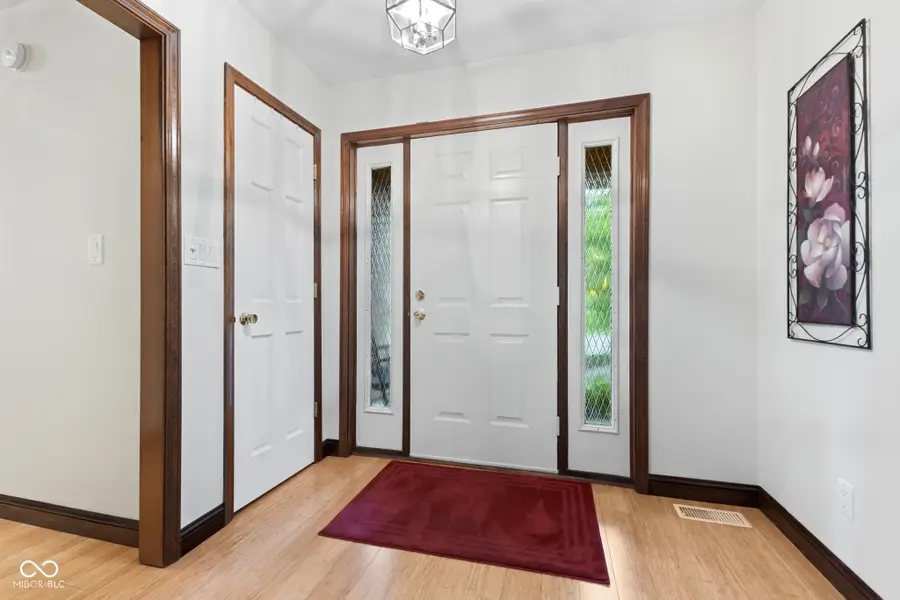
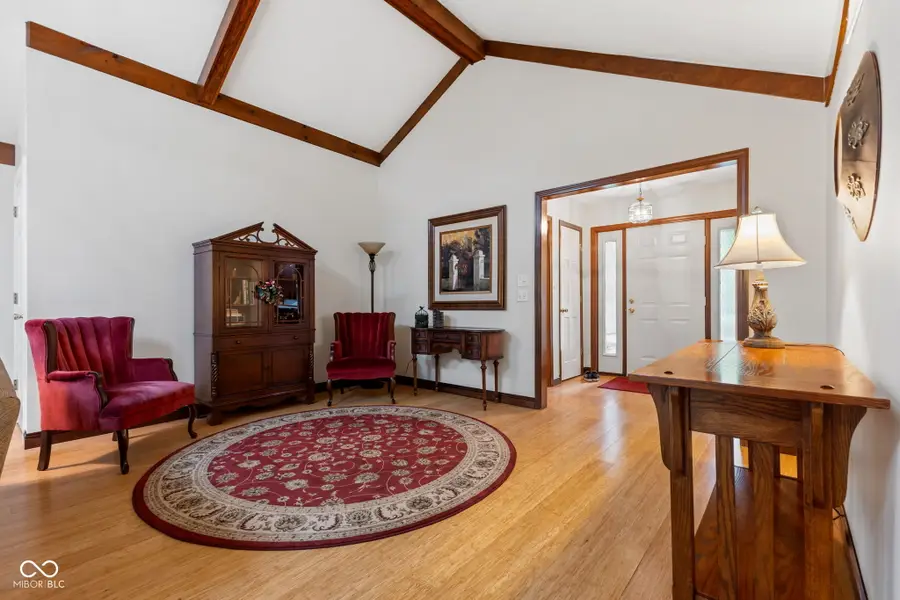
Listed by:patrick watkins
Office:mike watkins real estate group
MLS#:22058415
Source:IN_MIBOR
Price summary
- Price:$395,000
- Price per sq. ft.:$142.91
About this home
Beautifully maintained 2,764 sq. ft., 3 bedroom 2 1/2 bath all-brick ranch with a partial finished basement in Center Grove Schools. Nestled in a cul-de-sac on with a parklike setting, this home features a stunning multi-tiered composite deck overlooking the manicured yard and large mature trees. Inside, the expansive great room boasts vaulted ceilings and a gas log masonry fireplace as the focal point. The remodeled eat-in kitchen shines with updates, while bamboo hardwood flooring flows through most of the home. All bedrooms feature walk-in closets, with the flexible floor plan offering the potential for dual primary suites. Additional highlights include a newer roof, gutters with gutter guards, a full walk-in attic over the entire house that could be finished for additional living space, a radon system, and new water heater. If that's not enough, there is a large insulated storage barn with power and a staircase that leads to a full loft. Conveniently located close to SR 135 and Fry Rd.
Contact an agent
Home facts
- Year built:1986
- Listing Id #:22058415
- Added:1 day(s) ago
- Updated:August 23, 2025 at 12:37 AM
Rooms and interior
- Bedrooms:3
- Total bathrooms:3
- Full bathrooms:2
- Half bathrooms:1
- Living area:2,764 sq. ft.
Heating and cooling
- Cooling:Central Electric
- Heating:Forced Air
Structure and exterior
- Year built:1986
- Building area:2,764 sq. ft.
- Lot area:0.42 Acres
Schools
- High school:Center Grove High School
Utilities
- Water:Public Water
Finances and disclosures
- Price:$395,000
- Price per sq. ft.:$142.91
New listings near 1535 Timber Lane
- Open Sun, 12 to 2pmNew
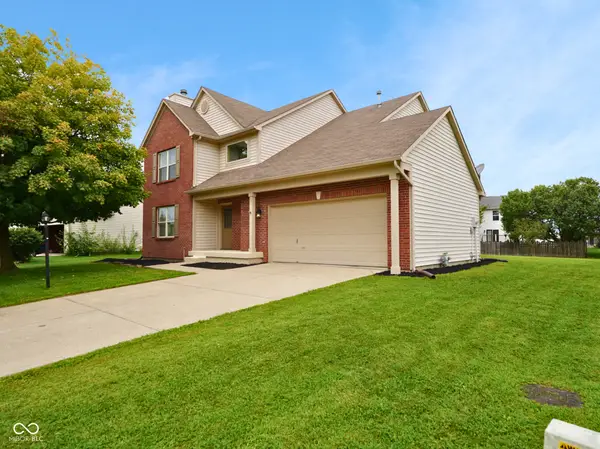 $345,000Active4 beds 3 baths3,222 sq. ft.
$345,000Active4 beds 3 baths3,222 sq. ft.506 Downing Drive, Greenwood, IN 46143
MLS# 22058091Listed by: YOUR HOME TEAM - New
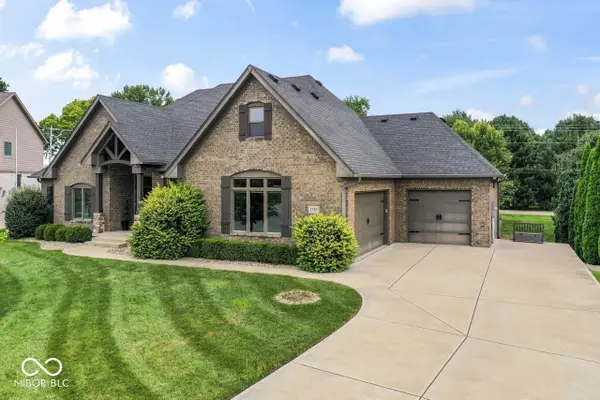 $799,900Active5 beds 4 baths3,590 sq. ft.
$799,900Active5 beds 4 baths3,590 sq. ft.1740 Golden Field Drive, Greenwood, IN 46143
MLS# 22055838Listed by: BOBBY B REALTY - New
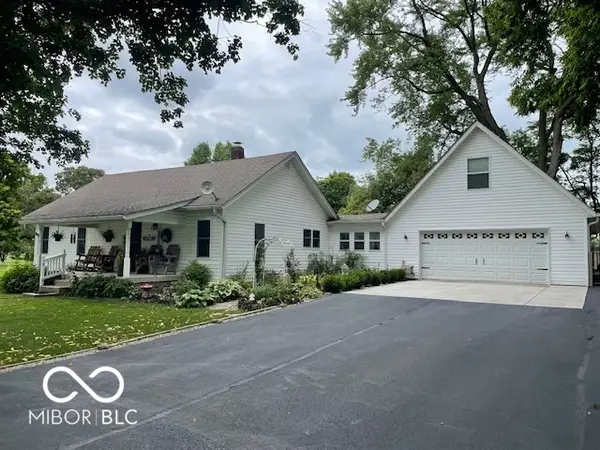 $350,000Active3 beds 3 baths1,608 sq. ft.
$350,000Active3 beds 3 baths1,608 sq. ft.4918 E Rocklane Road, Greenwood, IN 46143
MLS# 22058325Listed by: PREMIER AGENT NETWORK - New
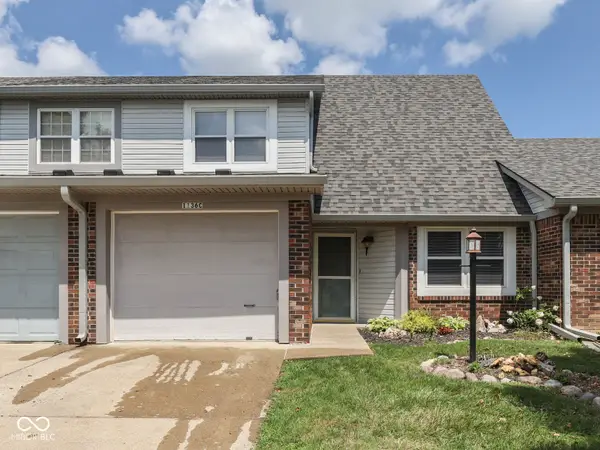 $185,000Active2 beds 2 baths1,270 sq. ft.
$185,000Active2 beds 2 baths1,270 sq. ft.1136 Paradise Way N #C, Greenwood, IN 46143
MLS# 22055575Listed by: DUKE COLLECTIVE, INC. - New
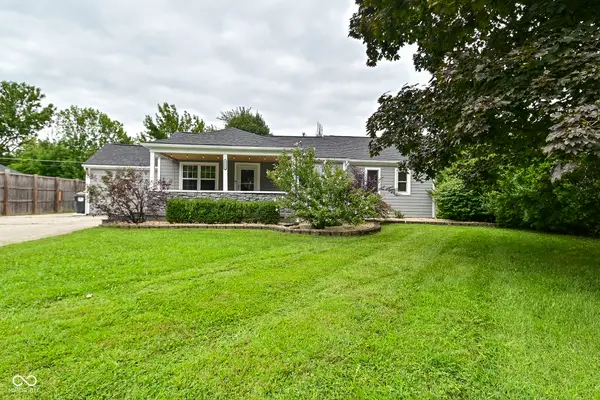 $310,000Active3 beds 2 baths1,578 sq. ft.
$310,000Active3 beds 2 baths1,578 sq. ft.3232 Grace Street, Greenwood, IN 46143
MLS# 22057674Listed by: PRIORITY REALTY GROUP - New
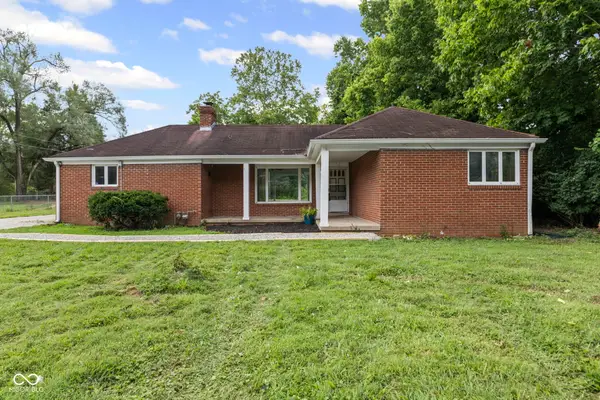 $219,999Active2 beds 1 baths1,194 sq. ft.
$219,999Active2 beds 1 baths1,194 sq. ft.4245 W County Line Road, Greenwood, IN 46142
MLS# 22058284Listed by: KELLER WILLIAMS INDY METRO S - Open Sun, 1 to 3pmNew
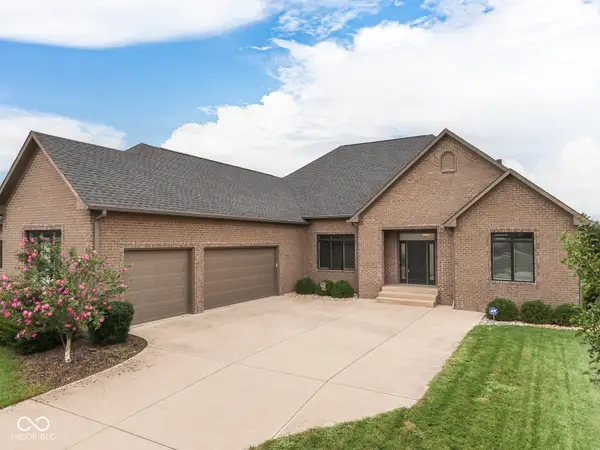 $580,000Active3 beds 3 baths2,522 sq. ft.
$580,000Active3 beds 3 baths2,522 sq. ft.1836 Golden Field Drive, Greenwood, IN 46143
MLS# 22057562Listed by: KELLER WILLIAMS REALTY - New
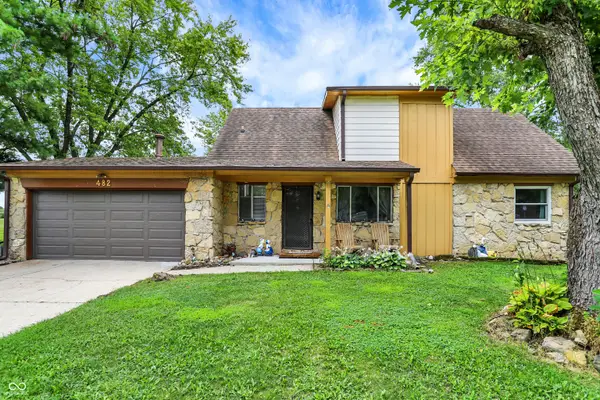 $295,000Active4 beds 2 baths2,076 sq. ft.
$295,000Active4 beds 2 baths2,076 sq. ft.482 Spring Drive, Greenwood, IN 46143
MLS# 22057244Listed by: STEVE LEW REAL ESTATE GROUP, LLC - New
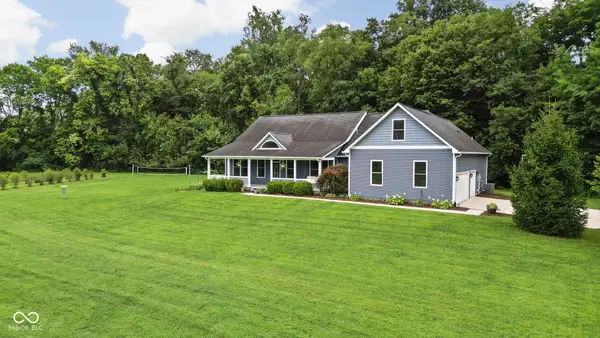 $799,900Active3 beds 3 baths2,994 sq. ft.
$799,900Active3 beds 3 baths2,994 sq. ft.5275 Misthaven Lane, Greenwood, IN 46143
MLS# 22058218Listed by: KELLER WILLIAMS INDY METRO S
