4918 E Rocklane Road, Greenwood, IN 46143
Local realty services provided by:Better Homes and Gardens Real Estate Gold Key
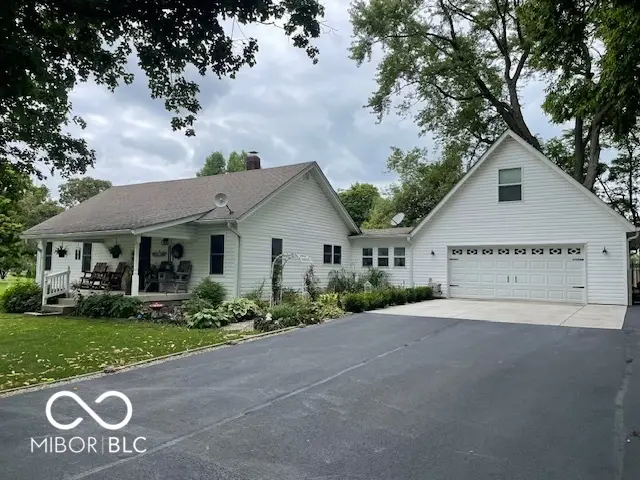
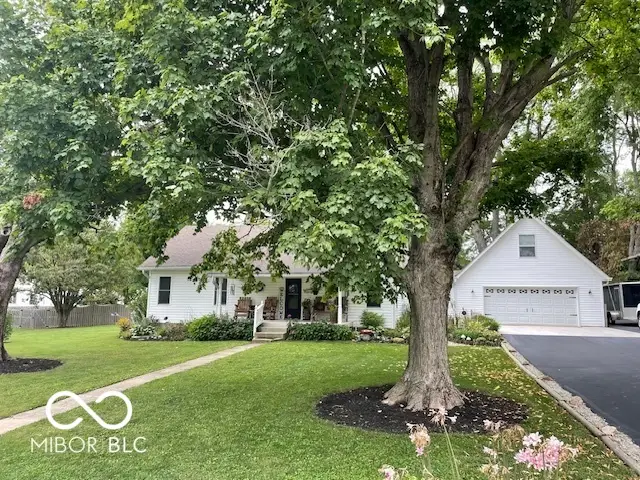
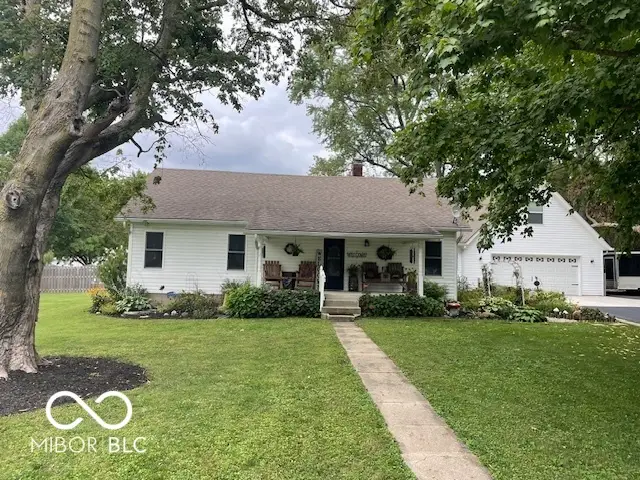
4918 E Rocklane Road,Greenwood, IN 46143
$350,000
- 3 Beds
- 3 Baths
- 1,608 sq. ft.
- Single family
- Active
Listed by:robert vanhook
Office:premier agent network
MLS#:22058325
Source:IN_MIBOR
Price summary
- Price:$350,000
- Price per sq. ft.:$183.05
About this home
This residence has undergone meticulous updates and maintenance. The expansive covered front porch provides a warm welcome. Nestled in a picturesque country setting, the property boasts several mature trees on one acre, complemented by a spacious privacy-fenced backyard. Relaxation awaits in the backyard, where one can unwind beneath the shade of the trees or gather around the built-in fire pit. The interior features a spacious living room, a master bedroom with a full bathroom, and an additional bedroom. The large kitchen includes appliances, and breakfast bar and the dining area offers a serene view of the expansive backyard. A notable highlight is the immense 4-car tandem garage, measuring 23x45, which is finished, heated, and air-conditioned. The apartment above the garage presents a versatile space, complete with a full bathroom and kitchenette, ideal for use as a home office, in-law quarters, or teenage apartment. The laundry area is conveniently located in the mudroom, leading from the garage to the kitchen. The basement has been professionally encapsulated, and a sump pump with a backup system has been installed, making it an excellent storage space. A comprehensive list of updates is attached.
Contact an agent
Home facts
- Year built:1935
- Listing Id #:22058325
- Added:1 day(s) ago
- Updated:August 23, 2025 at 12:37 AM
Rooms and interior
- Bedrooms:3
- Total bathrooms:3
- Full bathrooms:3
- Living area:1,608 sq. ft.
Heating and cooling
- Cooling:Central Electric, Heat Pump
- Heating:Electric, Forced Air, Heat Pump
Structure and exterior
- Year built:1935
- Building area:1,608 sq. ft.
- Lot area:1 Acres
Schools
- High school:Whiteland Community High School
- Middle school:Clark Pleasant Middle School
- Elementary school:Clark Elementary School
Utilities
- Water:Well
Finances and disclosures
- Price:$350,000
- Price per sq. ft.:$183.05
New listings near 4918 E Rocklane Road
- Open Sun, 12 to 2pmNew
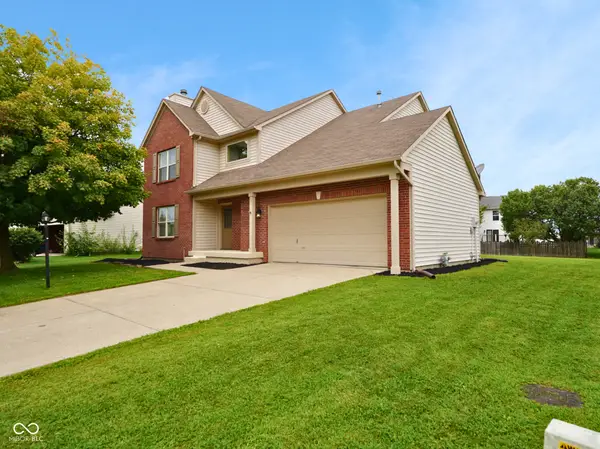 $345,000Active4 beds 3 baths3,222 sq. ft.
$345,000Active4 beds 3 baths3,222 sq. ft.506 Downing Drive, Greenwood, IN 46143
MLS# 22058091Listed by: YOUR HOME TEAM - New
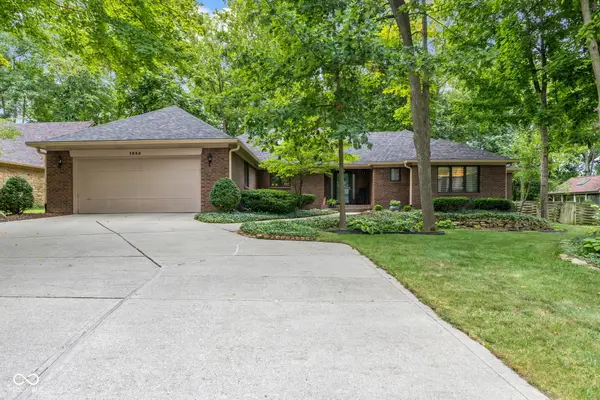 $395,000Active3 beds 3 baths2,764 sq. ft.
$395,000Active3 beds 3 baths2,764 sq. ft.1535 Timber Lane, Greenwood, IN 46142
MLS# 22058415Listed by: MIKE WATKINS REAL ESTATE GROUP - New
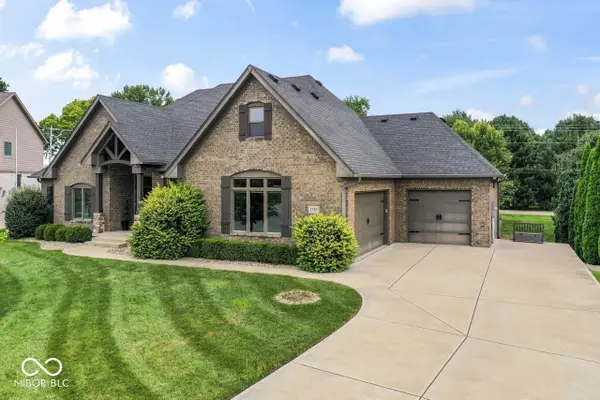 $799,900Active5 beds 4 baths3,590 sq. ft.
$799,900Active5 beds 4 baths3,590 sq. ft.1740 Golden Field Drive, Greenwood, IN 46143
MLS# 22055838Listed by: BOBBY B REALTY - New
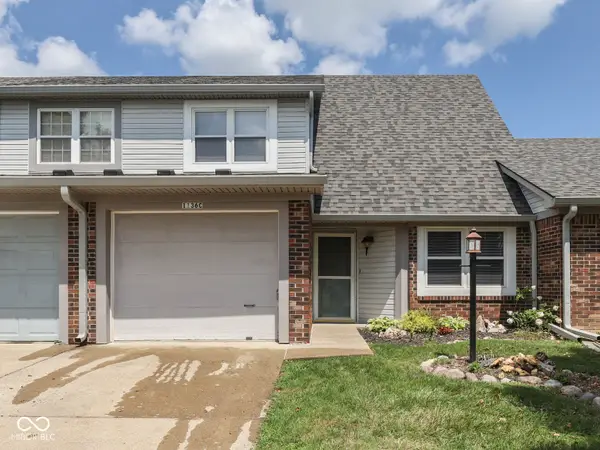 $185,000Active2 beds 2 baths1,270 sq. ft.
$185,000Active2 beds 2 baths1,270 sq. ft.1136 Paradise Way N #C, Greenwood, IN 46143
MLS# 22055575Listed by: DUKE COLLECTIVE, INC. - New
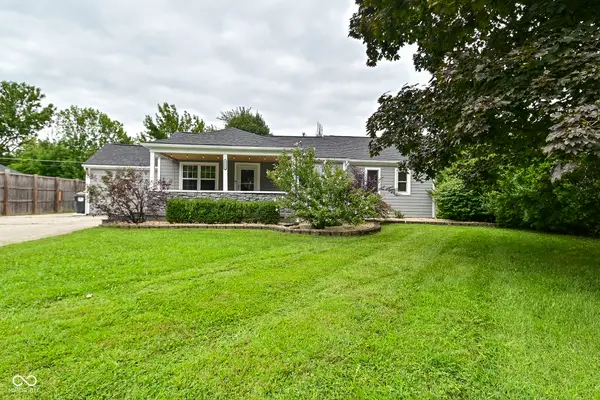 $310,000Active3 beds 2 baths1,578 sq. ft.
$310,000Active3 beds 2 baths1,578 sq. ft.3232 Grace Street, Greenwood, IN 46143
MLS# 22057674Listed by: PRIORITY REALTY GROUP - New
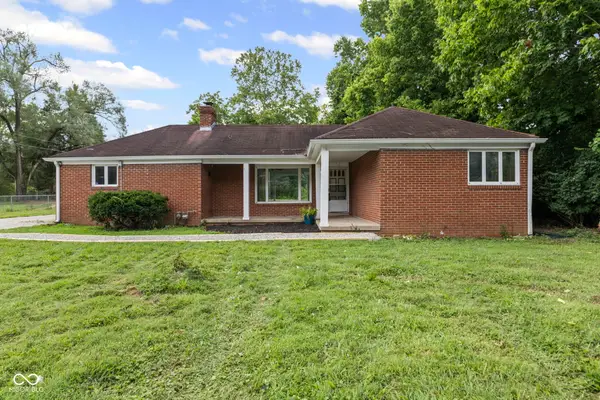 $219,999Active2 beds 1 baths1,194 sq. ft.
$219,999Active2 beds 1 baths1,194 sq. ft.4245 W County Line Road, Greenwood, IN 46142
MLS# 22058284Listed by: KELLER WILLIAMS INDY METRO S - Open Sun, 1 to 3pmNew
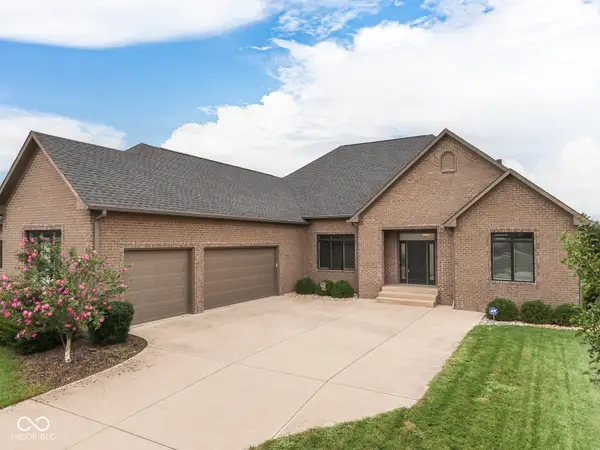 $580,000Active3 beds 3 baths2,522 sq. ft.
$580,000Active3 beds 3 baths2,522 sq. ft.1836 Golden Field Drive, Greenwood, IN 46143
MLS# 22057562Listed by: KELLER WILLIAMS REALTY - New
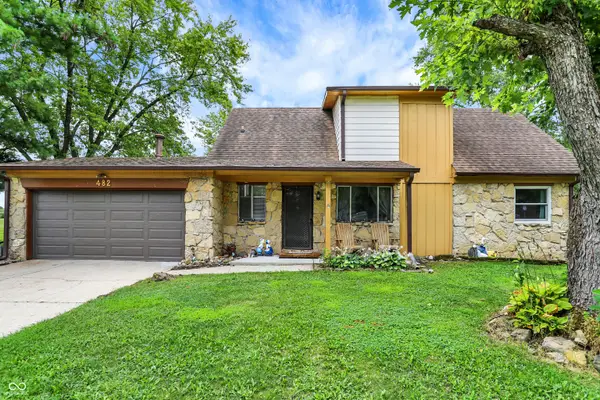 $295,000Active4 beds 2 baths2,076 sq. ft.
$295,000Active4 beds 2 baths2,076 sq. ft.482 Spring Drive, Greenwood, IN 46143
MLS# 22057244Listed by: STEVE LEW REAL ESTATE GROUP, LLC - New
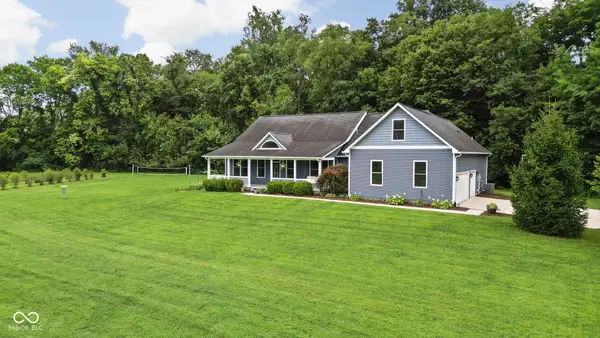 $799,900Active3 beds 3 baths2,994 sq. ft.
$799,900Active3 beds 3 baths2,994 sq. ft.5275 Misthaven Lane, Greenwood, IN 46143
MLS# 22058218Listed by: KELLER WILLIAMS INDY METRO S
