0421 S 200 W, Hartford City, IN 47348
Local realty services provided by:Better Homes and Gardens Real Estate Connections
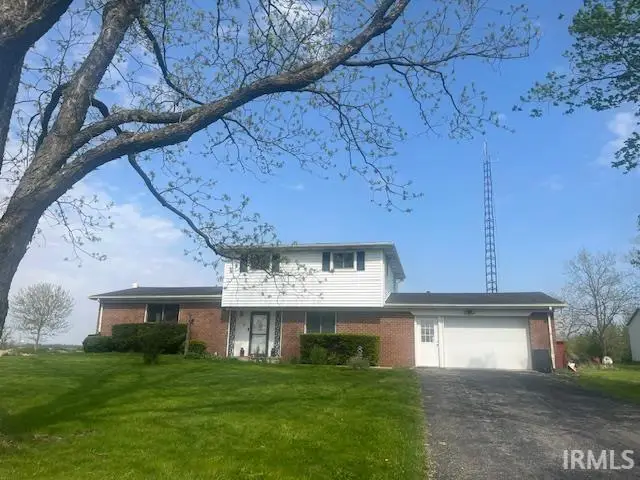


Listed by:gwen montgomeryCell: 765-730-4569
Office:re/max real estate groups
MLS#:202517210
Source:Indiana Regional MLS
Price summary
- Price:$319,000
- Price per sq. ft.:$133.03
About this home
Move in Ready. Inviting entry leads to the step-up LR with hardwood floors that joins the dining area. Nice kitchen with plenty of cabinets and SS appliances. Super nice FR in the back of the home with wood burning stove, lots of windows and just a few steps to the spa room that offers a 6 seat hot tub surrounded by cedar walls. Bonus room just off the kitchen and FR that can be more private by closing the nice french doors to the FR. One BR down and 3 BR's up with HW floors under carpet. Outdoors has fish pond, fire pit, small animal buildings, a garden shed and a great pole barn that's fully insulated and heated with oil furnace and 14 ' sliding door to accommodate a large RV. Work room in pole barn, garden spot all on 5+ acres. Renewal by Andersen windows, 2nd drive is shared with neighbor. Numerous trees including pecan, apple and pear. New septic system 2024.
Contact an agent
Home facts
- Year built:1963
- Listing Id #:202517210
- Added:94 day(s) ago
- Updated:August 14, 2025 at 07:26 AM
Rooms and interior
- Bedrooms:4
- Total bathrooms:2
- Full bathrooms:2
- Living area:2,398 sq. ft.
Heating and cooling
- Cooling:Central Air, Heat Pump
- Heating:Heat Pump
Structure and exterior
- Year built:1963
- Building area:2,398 sq. ft.
- Lot area:5.15 Acres
Schools
- High school:Blackford Jr/Sr
- Middle school:Blackford Jr/Sr
- Elementary school:Blackford
Utilities
- Water:Well
- Sewer:Septic
Finances and disclosures
- Price:$319,000
- Price per sq. ft.:$133.03
- Tax amount:$2,665
New listings near 0421 S 200 W
- New
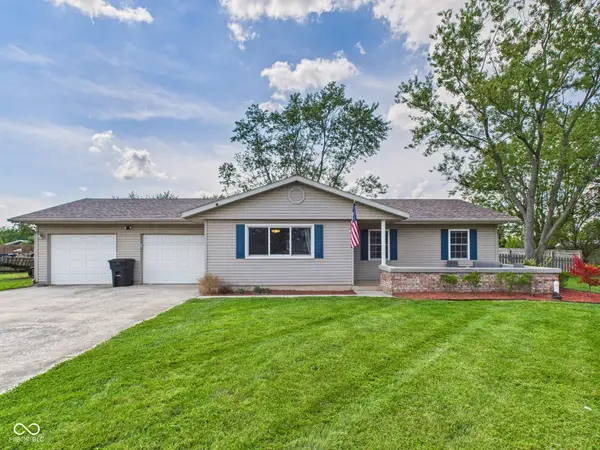 $219,900Active4 beds 2 baths1,511 sq. ft.
$219,900Active4 beds 2 baths1,511 sq. ft.121 Woodland Drive, Hartford City, IN 47348
MLS# 22056757Listed by: RE/MAX REAL ESTATE SOLUTIONS - New
 $69,900Active3 beds 2 baths2,667 sq. ft.
$69,900Active3 beds 2 baths2,667 sq. ft.215 S High Street, Hartford City, IN 47348
MLS# 202531920Listed by: RE/MAX REAL ESTATE GROUPS  $109,900Pending2 beds 1 baths816 sq. ft.
$109,900Pending2 beds 1 baths816 sq. ft.517 S Richmond Street, Hartford City, IN 47348
MLS# 202531598Listed by: APPLE TREE REALTY, LLC- New
 $69,900Active2 beds 1 baths768 sq. ft.
$69,900Active2 beds 1 baths768 sq. ft.514 W Grant Street, Hartford City, IN 47348
MLS# 202531328Listed by: RE/MAX EVOLVE  $215,000Active5 beds 1 baths2,241 sq. ft.
$215,000Active5 beds 1 baths2,241 sq. ft.6970 N 100 W, Hartford City, IN 47348
MLS# 202530518Listed by: F.C. TUCKER REALTY CENTER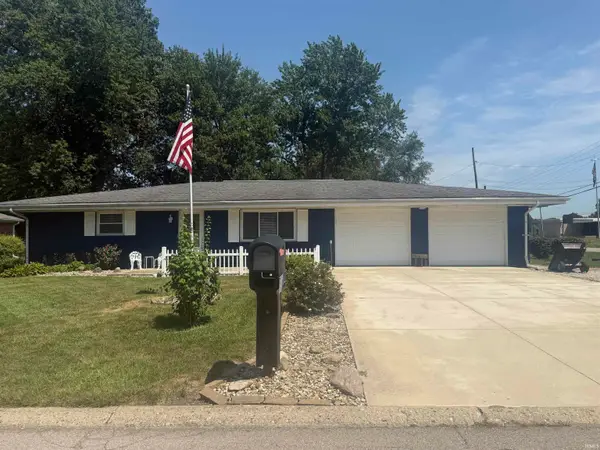 $179,900Active3 beds 2 baths1,652 sq. ft.
$179,900Active3 beds 2 baths1,652 sq. ft.102 Clover Lane, Hartford City, IN 47348
MLS# 202530150Listed by: RE/MAX REAL ESTATE GROUPS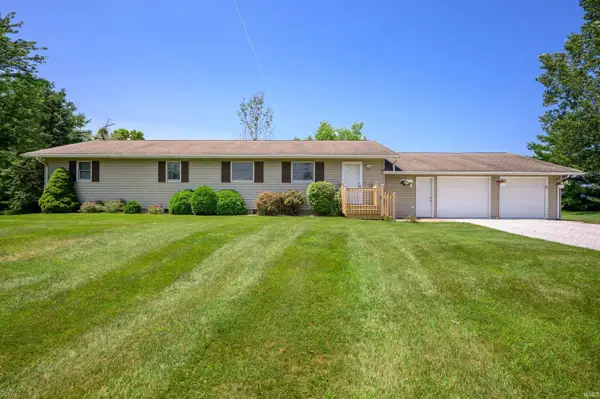 $369,900Active3 beds 2 baths1,680 sq. ft.
$369,900Active3 beds 2 baths1,680 sq. ft.1454 S Gadbury Road, Hartford City, IN 47348
MLS# 202529606Listed by: RE/MAX REAL ESTATE GROUPS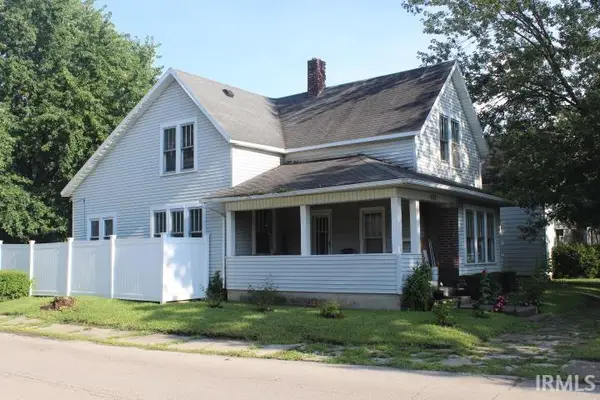 $162,900Active4 beds 2 baths2,916 sq. ft.
$162,900Active4 beds 2 baths2,916 sq. ft.622 N High Street, Hartford City, IN 47348
MLS# 202529503Listed by: COLDWELL BANKER REAL ESTATE GROUP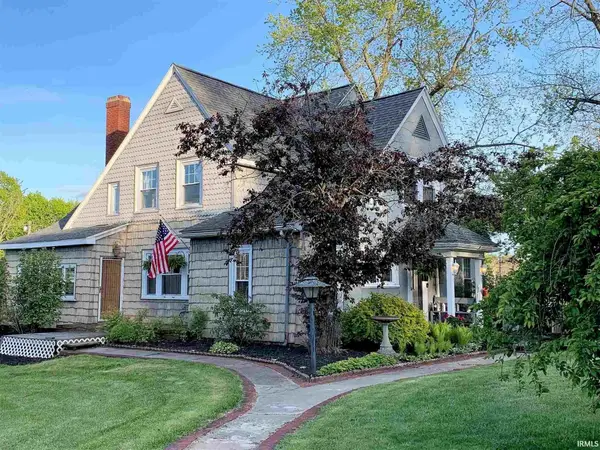 $419,900Active5 beds 2 baths2,296 sq. ft.
$419,900Active5 beds 2 baths2,296 sq. ft.1510 S Walnut Street, Hartford City, IN 47348
MLS# 202529493Listed by: FERRIS PROPERTY GROUP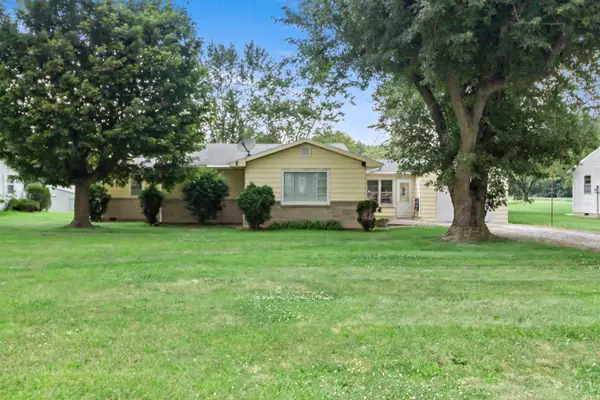 $179,000Active3 beds 1 baths1,702 sq. ft.
$179,000Active3 beds 1 baths1,702 sq. ft.0183 W Sr-18, Hartford City, IN 47348
MLS# 202529366Listed by: NICHOLSON REALTY 2.0 LLC
