10450 Wintergreen Way, Indianapolis, IN 46234
Local realty services provided by:Better Homes and Gardens Real Estate Gold Key
10450 Wintergreen Way,Indianapolis, IN 46234
$322,500
- 3 Beds
- 3 Baths
- 2,254 sq. ft.
- Single family
- Active
Listed by:kari spence
Office:exp realty, llc.
MLS#:22048966
Source:IN_MIBOR
Price summary
- Price:$322,500
- Price per sq. ft.:$143.08
About this home
Check out this COMPLETELY updated home in AVON SCHOOL DISTRICT!! HVAC is only 2.5 years old, all exterior trim painted last week along with installation of new 6" gutters. Upon entering the home, you'll love the soaring 9 foot ceilings throughout the main level, crown molding and MARVELOUS updates around every corner. First you'll find a freshly remodeled office that would make anyone delighted to work from home in such an inspiring workspace; high end, slow-close cabinetry and French doors. The main level has updated durable and stylish LVT flooring and the kitchen has classy tile. Stunning Granite kitchen countertops with extra tall, slow-close cabinets for extra storage and a large walk in pantry. Stainless steel appliances are all less than 3 years old (except for electric oven/range - which is a convection oven.) Set the mood in the cozy family room with a sleek linear electric fireplace. This home also has a large loft adorned with wainscot walls perfect for secondary living space for kiddos or relaxation. Let's talk about the Primary Suite.... You have GOT to see this in person. Vaulted ceilings for an airy, grand feel, and a ENORMOUS walk in closet! No detail was forgotten when the primary bathroom was remodeled recently with a spa-like feel; a soaking tub for ultimate relaxation, fantastic, large shower stall. This garage is waiting to be your man cave - finished walls, epoxy floors, hanging shelves, exhaust fan and a heater for year round comfort! This neighborhood has walking trails, access to B&O Trail, a pool, tennis/pickleball court, & multiple playgrounds. Every detail in this home has been carefully curated, from the modern upgrades to the inviting community. Whether you're working from home, entertaining guests, or unwinding in your private primary suite, this home offers the perfect blend of style and functionality. Don't miss the chance to experience this gem in person-schedule a showing today and prepare to be WOW'ED!
Contact an agent
Home facts
- Year built:2001
- Listing ID #:22048966
- Added:80 day(s) ago
- Updated:September 25, 2025 at 01:28 PM
Rooms and interior
- Bedrooms:3
- Total bathrooms:3
- Full bathrooms:2
- Half bathrooms:1
- Living area:2,254 sq. ft.
Heating and cooling
- Cooling:Heat Pump
- Heating:Heat Pump
Structure and exterior
- Year built:2001
- Building area:2,254 sq. ft.
- Lot area:0.11 Acres
Schools
- High school:Avon High School
- Middle school:Avon Middle School North
- Elementary school:River Birch Elementary School
Utilities
- Water:Public Water
Finances and disclosures
- Price:$322,500
- Price per sq. ft.:$143.08
New listings near 10450 Wintergreen Way
- New
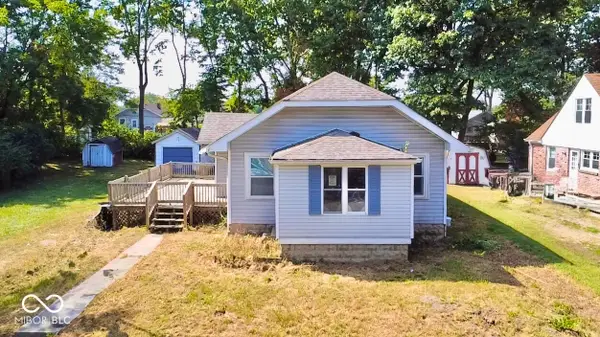 $64,900Active2 beds -- baths864 sq. ft.
$64,900Active2 beds -- baths864 sq. ft.2924 Beech Street, Indianapolis, IN 46203
MLS# 22061695Listed by: KELLER WILLIAMS INDY METRO S - Open Sat, 1 to 3pmNew
 $255,000Active3 beds 1 baths1,562 sq. ft.
$255,000Active3 beds 1 baths1,562 sq. ft.1811 Christopher Lane, Indianapolis, IN 46224
MLS# 22064100Listed by: FERRIS PROPERTY GROUP - New
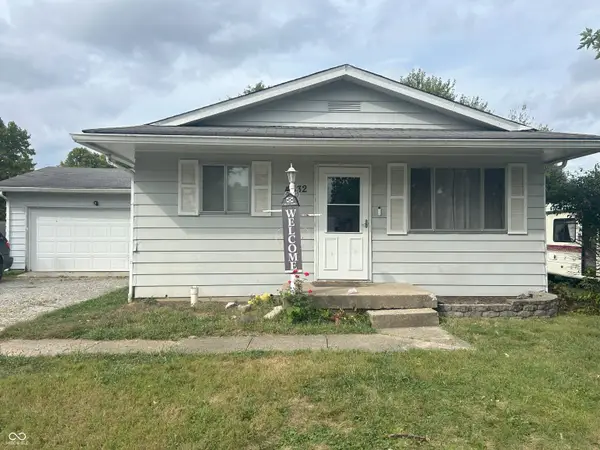 $170,000Active3 beds 1 baths1,104 sq. ft.
$170,000Active3 beds 1 baths1,104 sq. ft.4832 Gambel Road, Indianapolis, IN 46221
MLS# 22064707Listed by: CARPENTER, REALTORS - New
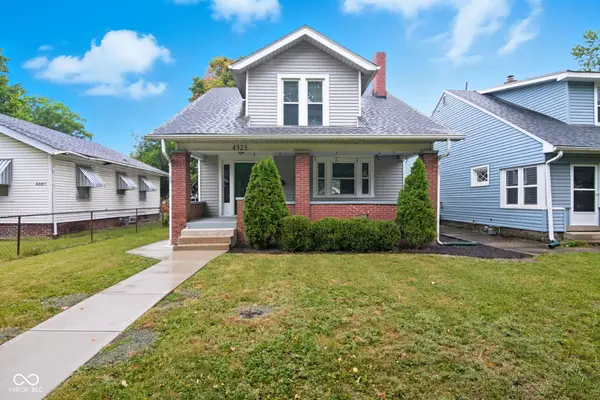 $330,000Active3 beds 2 baths1,728 sq. ft.
$330,000Active3 beds 2 baths1,728 sq. ft.4325 Guilford Avenue, Indianapolis, IN 46205
MLS# 22064839Listed by: RECKLEY PROPERTY GROUP, LLC - New
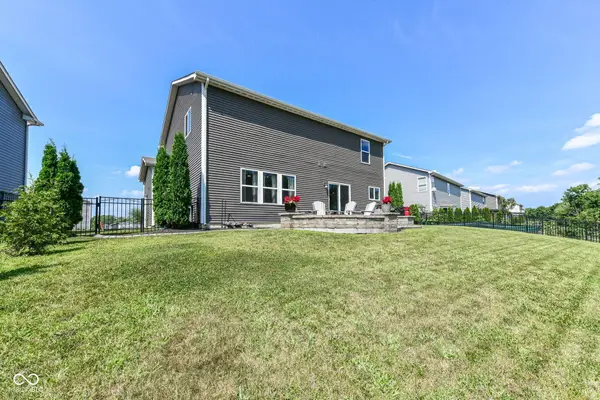 $360,000Active3 beds 3 baths2,256 sq. ft.
$360,000Active3 beds 3 baths2,256 sq. ft.9723 Violet Circle, Indianapolis, IN 46239
MLS# 22064963Listed by: BEYCOME BROKERAGE REALTY LLC - New
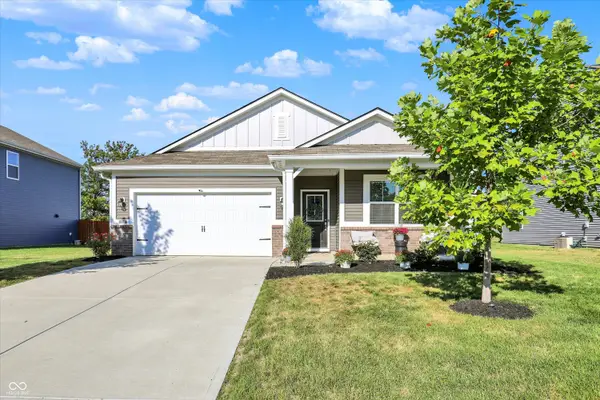 $325,000Active3 beds 2 baths1,728 sq. ft.
$325,000Active3 beds 2 baths1,728 sq. ft.4552 Blacktail Drive, Indianapolis, IN 46239
MLS# 22064975Listed by: @PROPERTIES - Open Sat, 12 to 2pmNew
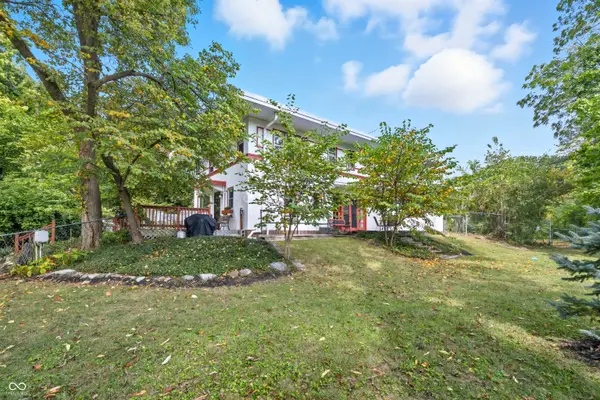 $495,000Active4 beds 3 baths2,814 sq. ft.
$495,000Active4 beds 3 baths2,814 sq. ft.1701 W 51st Street, Indianapolis, IN 46228
MLS# 22064320Listed by: ASSET ONE REAL ESTATE COMPANY - New
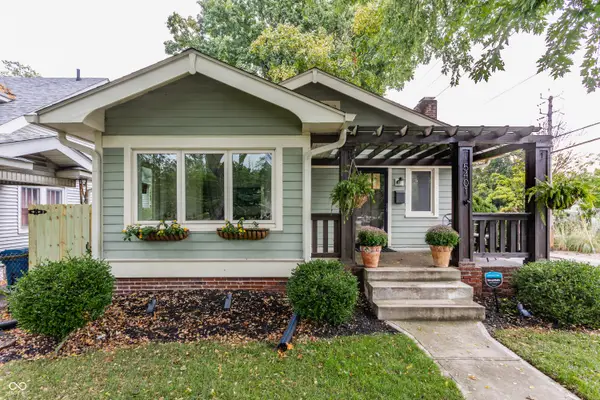 $450,000Active3 beds 2 baths2,291 sq. ft.
$450,000Active3 beds 2 baths2,291 sq. ft.5401 Winthrop Avenue, Indianapolis, IN 46220
MLS# 22064405Listed by: F.C. TUCKER COMPANY - New
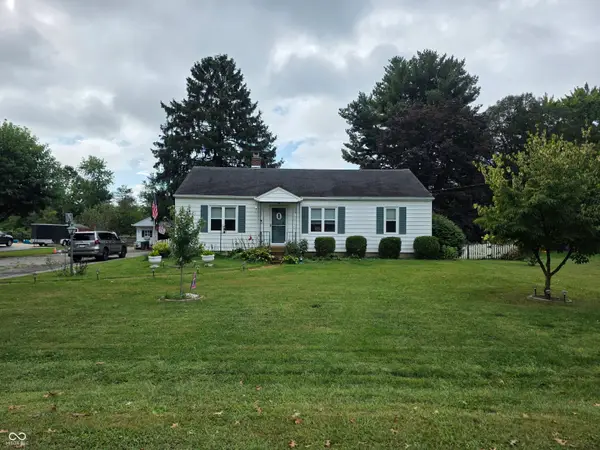 $275,000Active3 beds 2 baths2,060 sq. ft.
$275,000Active3 beds 2 baths2,060 sq. ft.135 South Street, Southport, IN 46227
MLS# 22064650Listed by: CARPENTER, REALTORS - New
 $237,500Active3 beds 2 baths1,249 sq. ft.
$237,500Active3 beds 2 baths1,249 sq. ft.6435 Birds Eye Drive, Indianapolis, IN 46203
MLS# 22064698Listed by: EXP REALTY, LLC
