10479 Wintergreen Way, Indianapolis, IN 46234
Local realty services provided by:Better Homes and Gardens Real Estate Gold Key
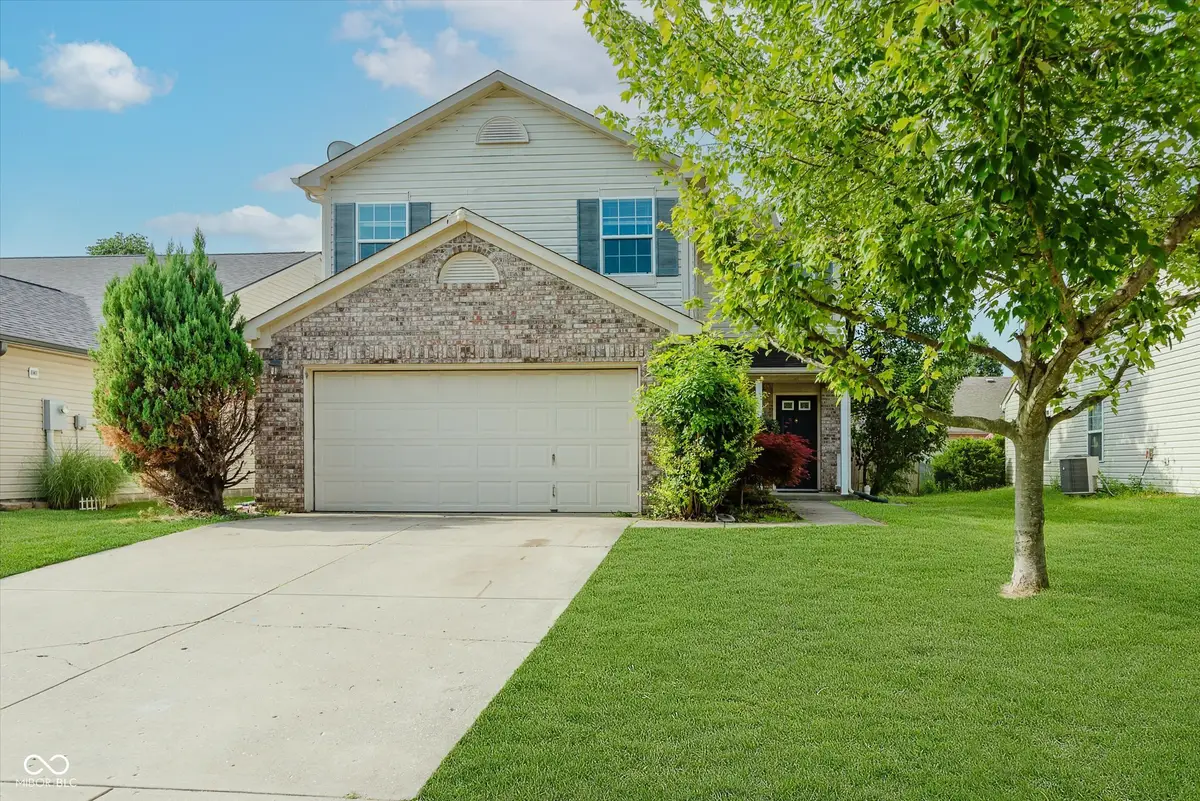
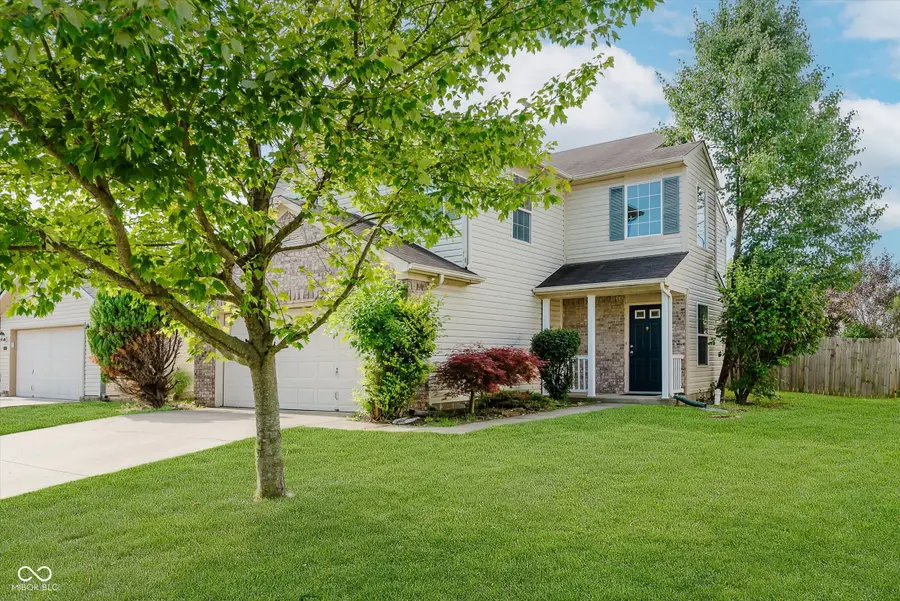
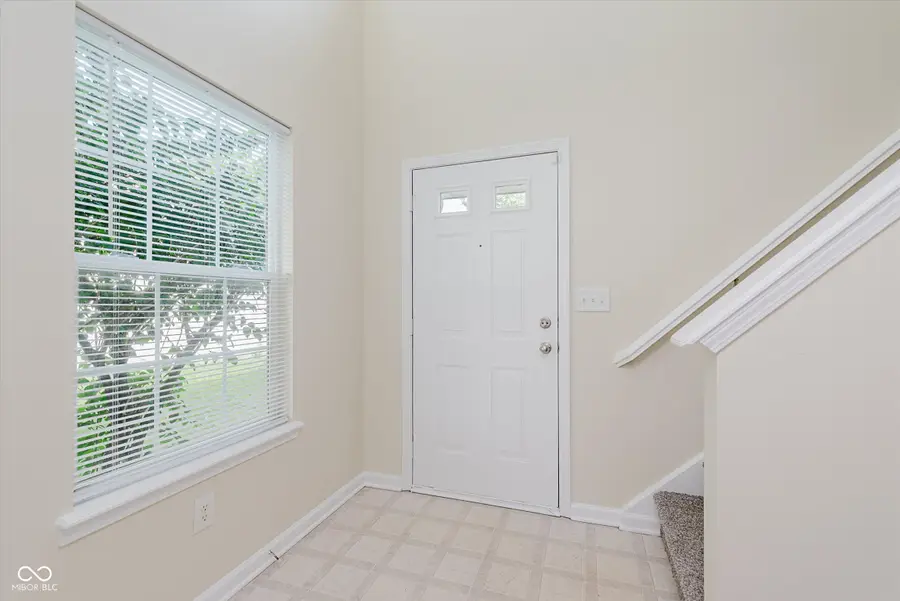
10479 Wintergreen Way,Indianapolis, IN 46234
$250,000
- 3 Beds
- 3 Baths
- 1,802 sq. ft.
- Single family
- Pending
Listed by:rosie berzenye
Office:t&h realty services, inc.
MLS#:22050051
Source:IN_MIBOR
Price summary
- Price:$250,000
- Price per sq. ft.:$138.73
About this home
Spacious 3-Bedroom Home in Wynbrooke - Great Layout & Fenced Backyard! Welcome to this well-maintained 3-bedroom, 2.5-bath home located in the desirable Wynbrooke neighborhood of Washington Township. With just over 1,800sqft of living space, this two-story home offers a thoughtful layout, modern updates, and plenty of room to grow. Step into an open and inviting entryway that leads into a generous living room with rich flooring and neutral tones-perfect for relaxing or entertaining. The kitchen features bright white cabinetry, dark countertops, and overlooks the dining area for easy gatherings. Sliding doors off the dining space lead to a beautiful paver patio and a fully fenced backyard-ideal for cookouts, play, or simply enjoying the outdoors. The main floor also includes a convenient half bath and a versatile laundry/utility room that adds functionality and convenience. Upstairs, enjoy a spacious loft area-perfect as a second living space, office, or playroom. The oversized primary suite boasts a private bathroom and a walk-in closet. Down the hall are two additional large bedrooms and a full bath, offering privacy and comfort for family or guests. This home offers space, style, and location-don't miss your opportunity to make it yours!
Contact an agent
Home facts
- Year built:2003
- Listing Id #:22050051
- Added:29 day(s) ago
- Updated:August 04, 2025 at 07:40 PM
Rooms and interior
- Bedrooms:3
- Total bathrooms:3
- Full bathrooms:2
- Half bathrooms:1
- Living area:1,802 sq. ft.
Heating and cooling
- Cooling:Central Electric
- Heating:Forced Air
Structure and exterior
- Year built:2003
- Building area:1,802 sq. ft.
- Lot area:0.11 Acres
Schools
- High school:Avon High School
- Middle school:Avon Middle School North
- Elementary school:River Birch Elementary School
Utilities
- Water:Public Water
Finances and disclosures
- Price:$250,000
- Price per sq. ft.:$138.73
New listings near 10479 Wintergreen Way
- New
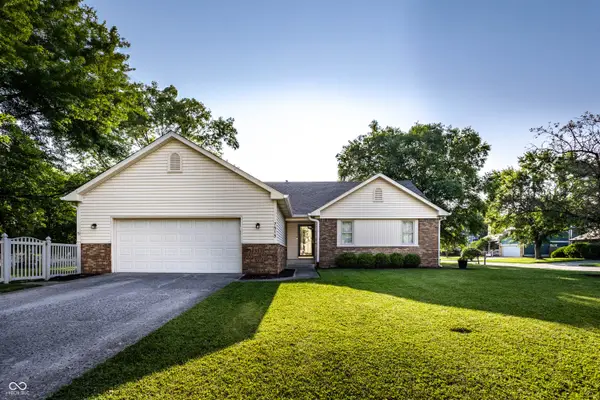 $309,900Active3 beds 2 baths1,545 sq. ft.
$309,900Active3 beds 2 baths1,545 sq. ft.7515 Davis Lane, Indianapolis, IN 46236
MLS# 22052912Listed by: F.C. TUCKER COMPANY - New
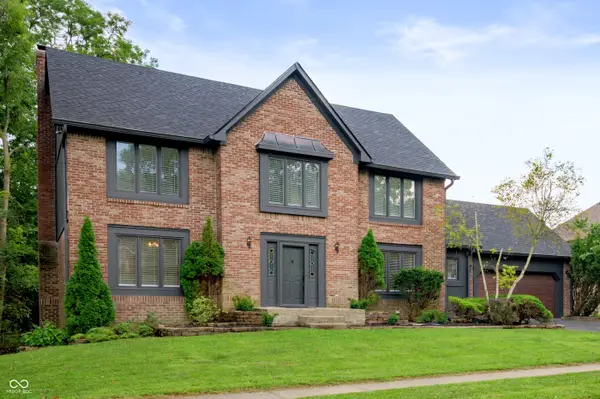 $590,000Active4 beds 4 baths3,818 sq. ft.
$590,000Active4 beds 4 baths3,818 sq. ft.7474 Oakland Hills Drive, Indianapolis, IN 46236
MLS# 22055624Listed by: KELLER WILLIAMS INDY METRO S - New
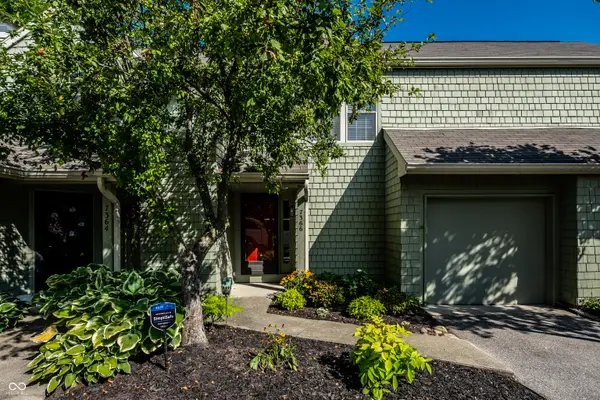 $256,750Active2 beds 2 baths1,024 sq. ft.
$256,750Active2 beds 2 baths1,024 sq. ft.7366 Harbour, Indianapolis, IN 46240
MLS# 22055862Listed by: UNITED REAL ESTATE INDPLS - New
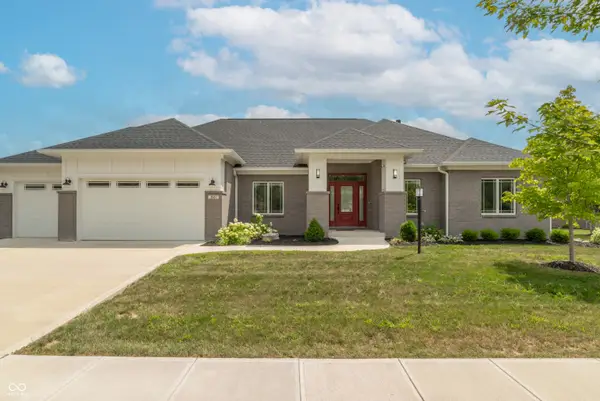 $629,900Active3 beds 3 baths2,326 sq. ft.
$629,900Active3 beds 3 baths2,326 sq. ft.921 Justine Circle E, Indianapolis, IN 46234
MLS# 22056004Listed by: EXP REALTY, LLC - New
 $99,900Active2 beds 2 baths905 sq. ft.
$99,900Active2 beds 2 baths905 sq. ft.10057 Dedham Drive, Indianapolis, IN 46229
MLS# 22056313Listed by: COMPASS INDIANA, LLC - New
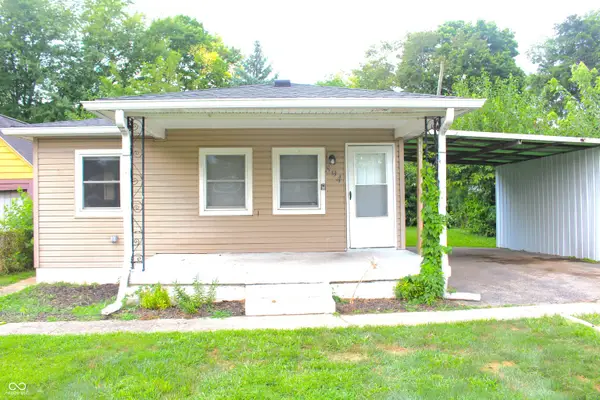 $166,000Active3 beds 2 baths1,104 sq. ft.
$166,000Active3 beds 2 baths1,104 sq. ft.894 S Auburn Street, Indianapolis, IN 46241
MLS# 22056456Listed by: J S RUIZ REALTY, INC. - Open Sat, 12 to 2pmNew
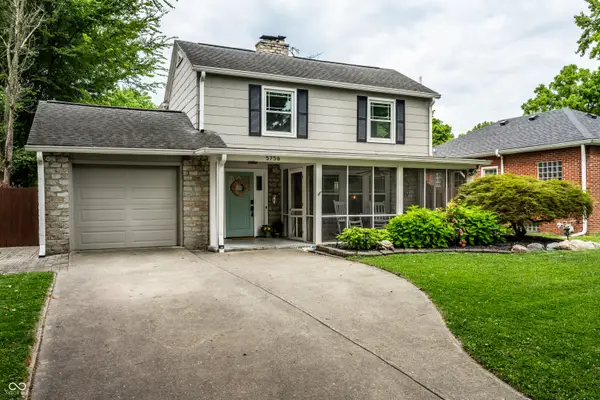 $515,000Active3 beds 2 baths2,372 sq. ft.
$515,000Active3 beds 2 baths2,372 sq. ft.5756 Norwaldo Avenue, Indianapolis, IN 46220
MLS# 22056556Listed by: @PROPERTIES - New
 $339,900Active4 beds 3 baths2,318 sq. ft.
$339,900Active4 beds 3 baths2,318 sq. ft.6115 Redcoach Court, Indianapolis, IN 46250
MLS# 22056711Listed by: KELLER WILLIAMS INDPLS METRO N - New
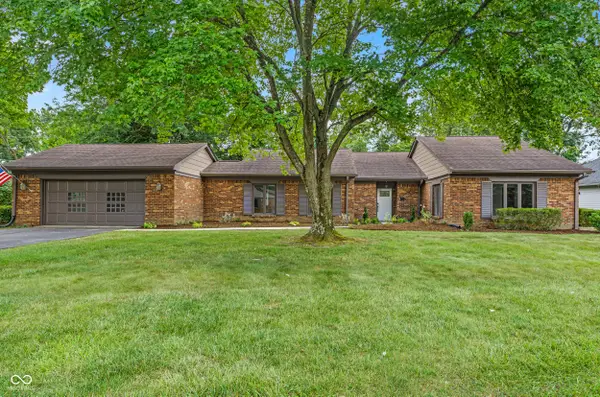 $279,000Active2 beds 2 baths1,847 sq. ft.
$279,000Active2 beds 2 baths1,847 sq. ft.5201 Hawks Point Road, Indianapolis, IN 46226
MLS# 22056748Listed by: F.C. TUCKER COMPANY - New
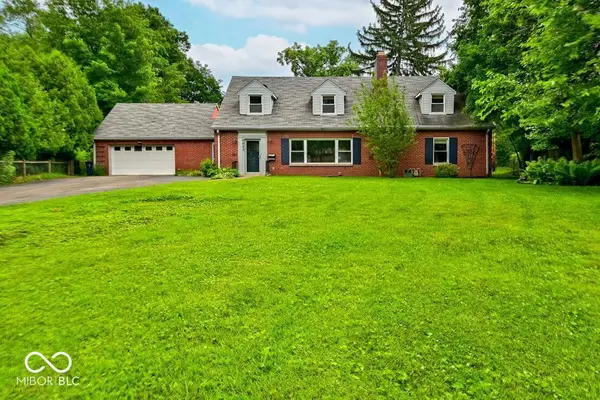 $699,000Active4 beds 4 baths3,967 sq. ft.
$699,000Active4 beds 4 baths3,967 sq. ft.6065 Gladden Drive, Indianapolis, IN 46220
MLS# 22056795Listed by: CARPENTER, REALTORS
