10940 Melissa Ann Drive, Indianapolis, IN 46234
Local realty services provided by:Better Homes and Gardens Real Estate Gold Key
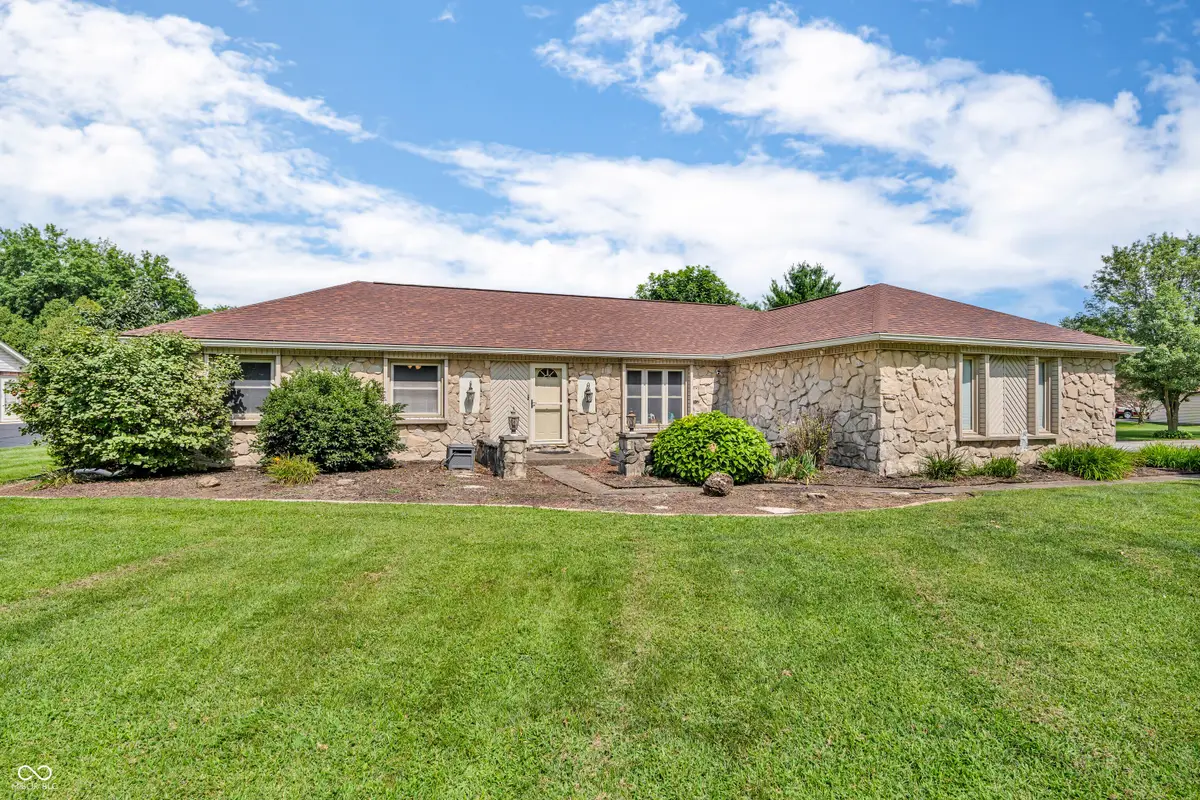
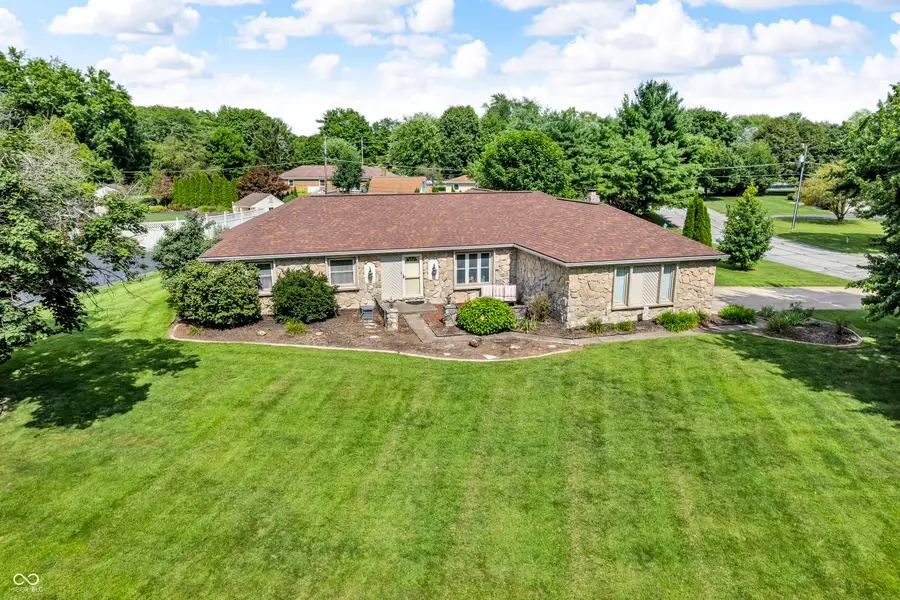
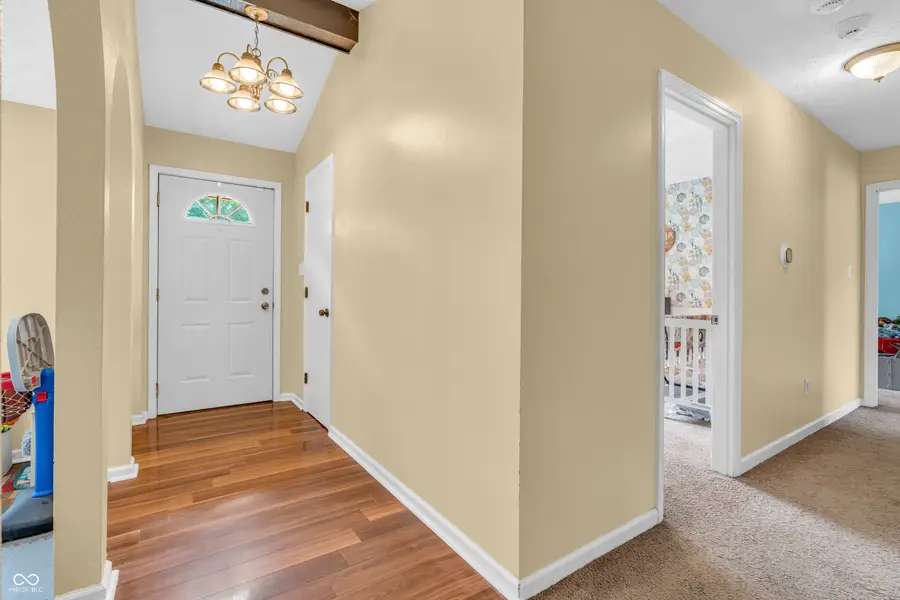
10940 Melissa Ann Drive,Indianapolis, IN 46234
$399,900
- 3 Beds
- 3 Baths
- 2,163 sq. ft.
- Single family
- Pending
Listed by:jennifer turner
Office:carpenter, realtors
MLS#:22054636
Source:IN_MIBOR
Price summary
- Price:$399,900
- Price per sq. ft.:$184.88
About this home
Welcome to this charming ranch home located in the desirable Shiloh Creek neighborhood. Situated on a spacious 0.63-acre lot in a peaceful cul-de-sac with no HOA, this updated residence offers both comfort and privacy. Features include a sunroom perfect for relaxing or entertaining, a cozy fireplace, and an open layout that makes hosting guests a breeze. The home boasts 3 generous bedrooms and 2.5 bathrooms, including a new deck ideal for outdoor gatherings. Additional upgrades include a new HVAC system, new water heater, and a roof that is only 4 years old. Enjoy privacy with a full rear fence and a large, lush yard. Conveniently located near shopping, dining, the airport, I-465, and more, this home is perfect for those seeking a great neighborhood with easy access to everything. The 2-car attached garage adds extra convenience. Don't miss your chance to own this cozy, well-maintained home in Avon Schools-schedule your tour today!
Contact an agent
Home facts
- Year built:1978
- Listing Id #:22054636
- Added:7 day(s) ago
- Updated:August 14, 2025 at 01:41 PM
Rooms and interior
- Bedrooms:3
- Total bathrooms:3
- Full bathrooms:2
- Half bathrooms:1
- Living area:2,163 sq. ft.
Heating and cooling
- Cooling:Central Electric
- Heating:Electric, Forced Air
Structure and exterior
- Year built:1978
- Building area:2,163 sq. ft.
- Lot area:0.63 Acres
Schools
- High school:Avon High School
- Middle school:Avon Middle School North
Utilities
- Water:Public Water
Finances and disclosures
- Price:$399,900
- Price per sq. ft.:$184.88
New listings near 10940 Melissa Ann Drive
- New
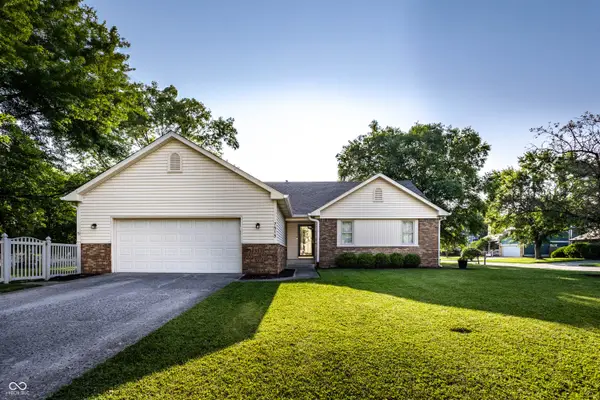 $309,900Active3 beds 2 baths1,545 sq. ft.
$309,900Active3 beds 2 baths1,545 sq. ft.7515 Davis Lane, Indianapolis, IN 46236
MLS# 22052912Listed by: F.C. TUCKER COMPANY - New
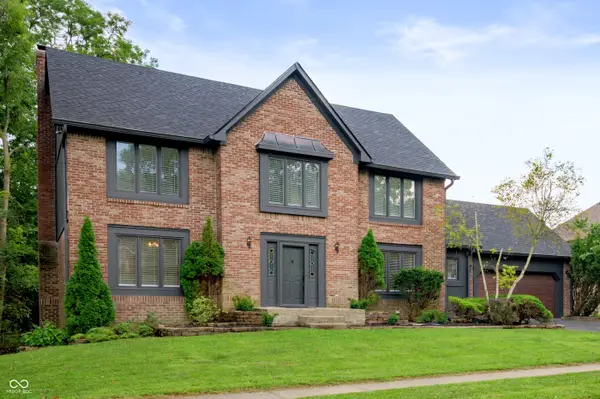 $590,000Active4 beds 4 baths3,818 sq. ft.
$590,000Active4 beds 4 baths3,818 sq. ft.7474 Oakland Hills Drive, Indianapolis, IN 46236
MLS# 22055624Listed by: KELLER WILLIAMS INDY METRO S - New
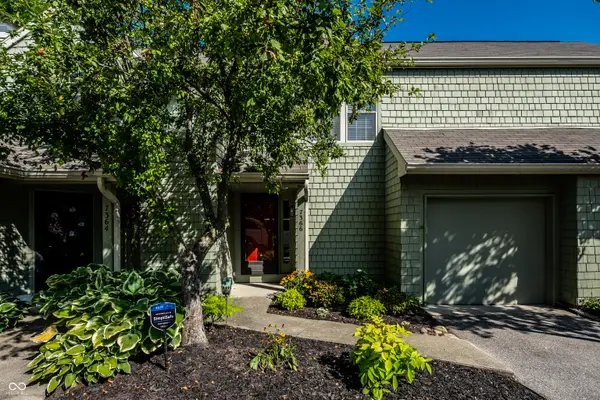 $256,750Active2 beds 2 baths1,024 sq. ft.
$256,750Active2 beds 2 baths1,024 sq. ft.7366 Harbour, Indianapolis, IN 46240
MLS# 22055862Listed by: UNITED REAL ESTATE INDPLS - New
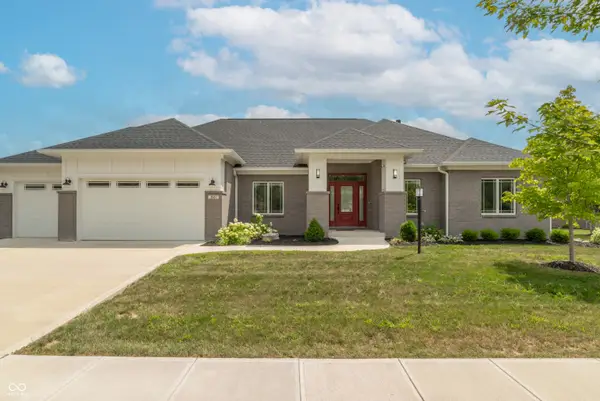 $629,900Active3 beds 3 baths2,326 sq. ft.
$629,900Active3 beds 3 baths2,326 sq. ft.921 Justine Circle E, Indianapolis, IN 46234
MLS# 22056004Listed by: EXP REALTY, LLC - New
 $99,900Active2 beds 2 baths905 sq. ft.
$99,900Active2 beds 2 baths905 sq. ft.10057 Dedham Drive, Indianapolis, IN 46229
MLS# 22056313Listed by: COMPASS INDIANA, LLC - New
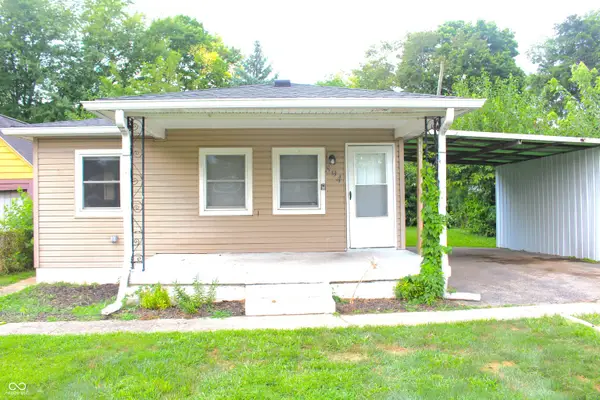 $166,000Active3 beds 2 baths1,104 sq. ft.
$166,000Active3 beds 2 baths1,104 sq. ft.894 S Auburn Street, Indianapolis, IN 46241
MLS# 22056456Listed by: J S RUIZ REALTY, INC. - Open Sat, 12 to 2pmNew
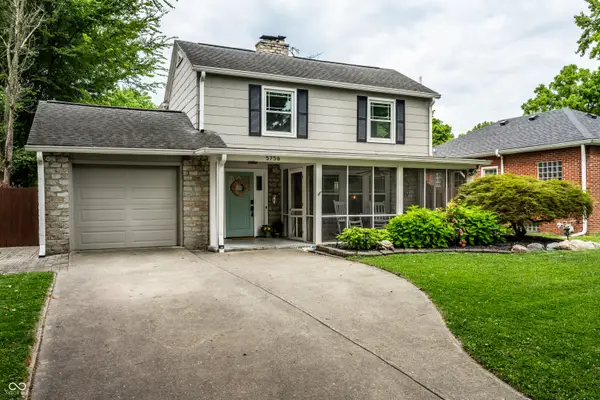 $515,000Active3 beds 2 baths2,372 sq. ft.
$515,000Active3 beds 2 baths2,372 sq. ft.5756 Norwaldo Avenue, Indianapolis, IN 46220
MLS# 22056556Listed by: @PROPERTIES - New
 $339,900Active4 beds 3 baths2,318 sq. ft.
$339,900Active4 beds 3 baths2,318 sq. ft.6115 Redcoach Court, Indianapolis, IN 46250
MLS# 22056711Listed by: KELLER WILLIAMS INDPLS METRO N - New
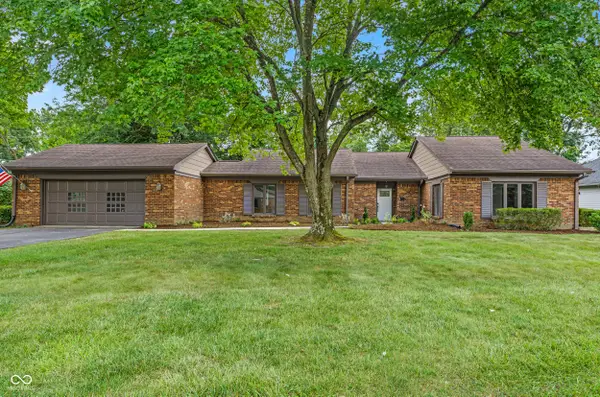 $279,000Active2 beds 2 baths1,847 sq. ft.
$279,000Active2 beds 2 baths1,847 sq. ft.5201 Hawks Point Road, Indianapolis, IN 46226
MLS# 22056748Listed by: F.C. TUCKER COMPANY - New
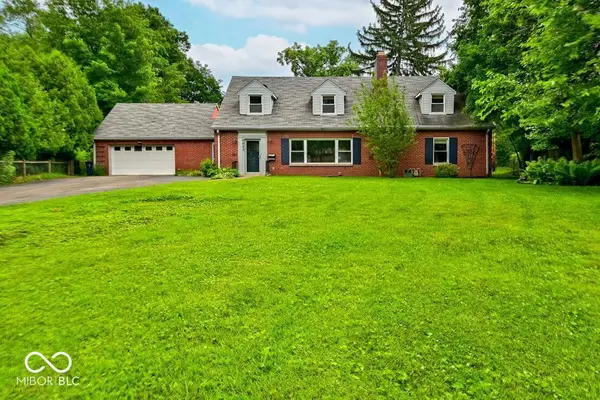 $699,000Active4 beds 4 baths3,967 sq. ft.
$699,000Active4 beds 4 baths3,967 sq. ft.6065 Gladden Drive, Indianapolis, IN 46220
MLS# 22056795Listed by: CARPENTER, REALTORS
