1134 St Paul Street, Indianapolis, IN 46203
Local realty services provided by:Better Homes and Gardens Real Estate Gold Key
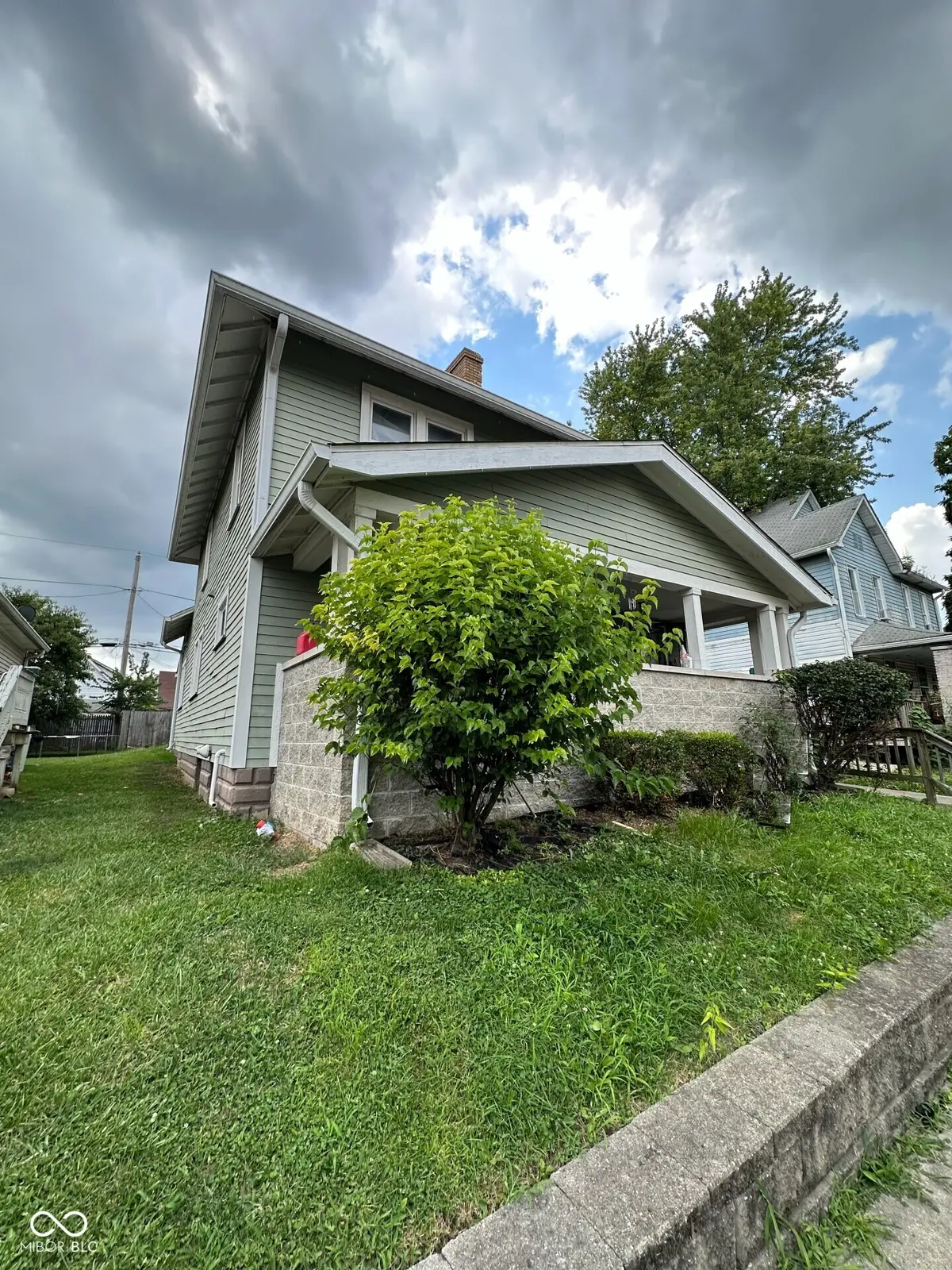
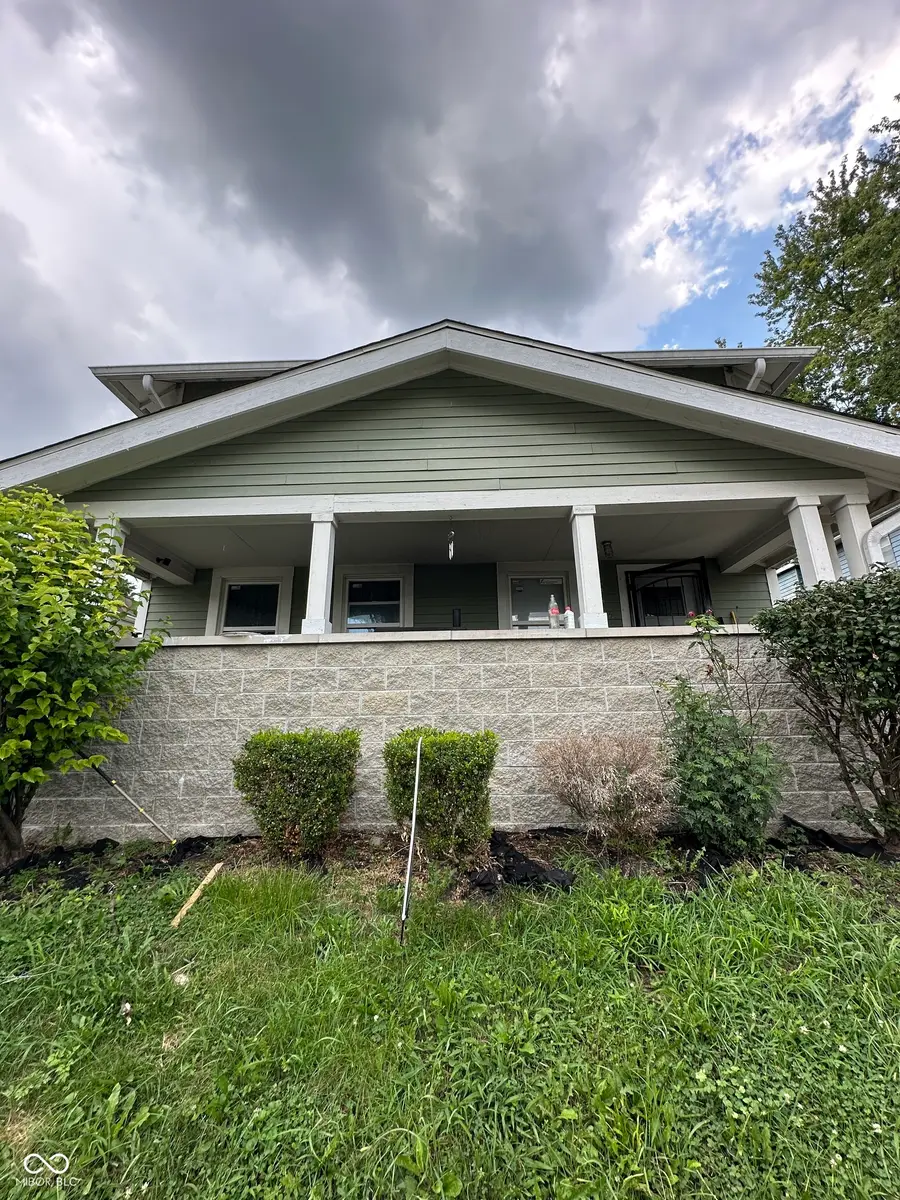
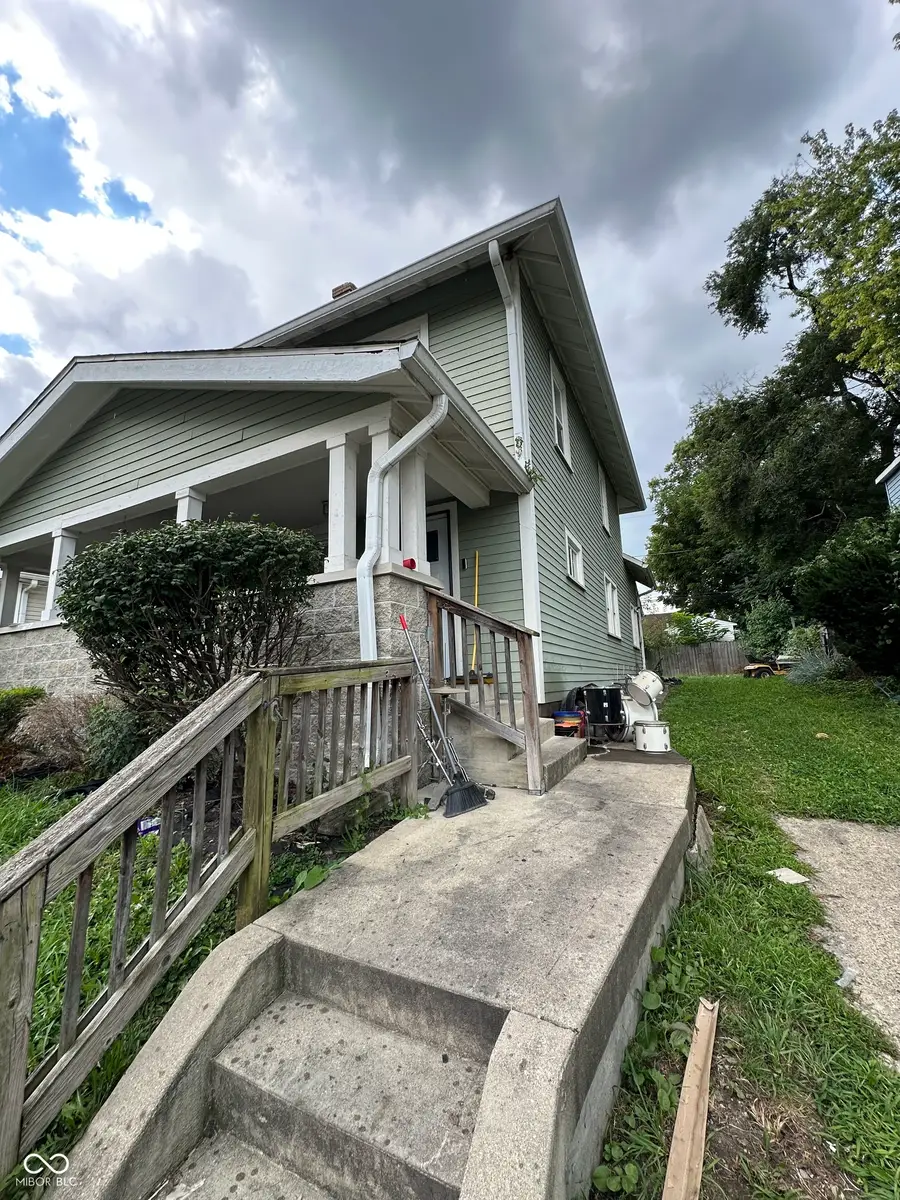
1134 St Paul Street,Indianapolis, IN 46203
$185,000
- 4 Beds
- 3 Baths
- 1,960 sq. ft.
- Single family
- Active
Listed by:jonathan hopson
Office:f.c. tucker company
MLS#:22055413
Source:IN_MIBOR
Price summary
- Price:$185,000
- Price per sq. ft.:$71.43
About this home
Welcome to a unique investment opportunity in a vibrant, up-and-coming neighborhood! This spacious property, boasting nearly 3,000 square feet, presents an exceptional canvas for your creativity and vision. With four generously sized bedrooms and two and a half baths, this home is ideal for those looking to unlock its full potential. Situated close to the trendy Fountain Square, you'll find yourself surrounded by diverse dining, shopping, and entertainment options, making this location highly desirable for prospective renters or buyers. The expansive property allows for a variety of options, whether you're looking to renovate and sell or create a rental income stream. While this home requires some cosmetic updates, it offers an incredible chance for creativity. Bring your contractor and transform this gem into a modern masterpiece that reflects your personal style. The spacious layout lends itself to open-concept living, and with a little imagination, you can create the dream space you've always envisioned. Don't miss this chance to invest in a property with immense potential in a bustling area. Whether you're an experienced investor or looking for your next project, this opportunity is ready for you to make it your own. Schedule your viewing today and take the first step toward transforming this house into your future success story!
Contact an agent
Home facts
- Year built:1956
- Listing Id #:22055413
- Added:7 day(s) ago
- Updated:August 14, 2025 at 06:38 PM
Rooms and interior
- Bedrooms:4
- Total bathrooms:3
- Full bathrooms:2
- Half bathrooms:1
- Living area:1,960 sq. ft.
Heating and cooling
- Cooling:Central Electric
- Heating:Forced Air
Structure and exterior
- Year built:1956
- Building area:1,960 sq. ft.
- Lot area:0.1 Acres
Schools
- High school:Arsenal Technical High School
- Middle school:HW Longfellow Med/STEM Magnet Midl
- Elementary school:William McKinley School 39
Utilities
- Water:Public Water
Finances and disclosures
- Price:$185,000
- Price per sq. ft.:$71.43
New listings near 1134 St Paul Street
- New
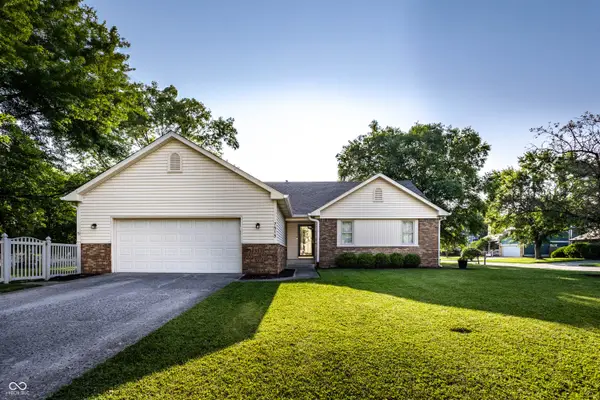 $309,900Active3 beds 2 baths1,545 sq. ft.
$309,900Active3 beds 2 baths1,545 sq. ft.7515 Davis Lane, Indianapolis, IN 46236
MLS# 22052912Listed by: F.C. TUCKER COMPANY - New
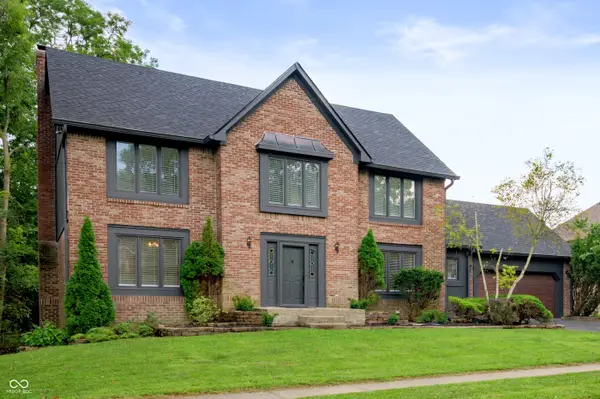 $590,000Active4 beds 4 baths3,818 sq. ft.
$590,000Active4 beds 4 baths3,818 sq. ft.7474 Oakland Hills Drive, Indianapolis, IN 46236
MLS# 22055624Listed by: KELLER WILLIAMS INDY METRO S - New
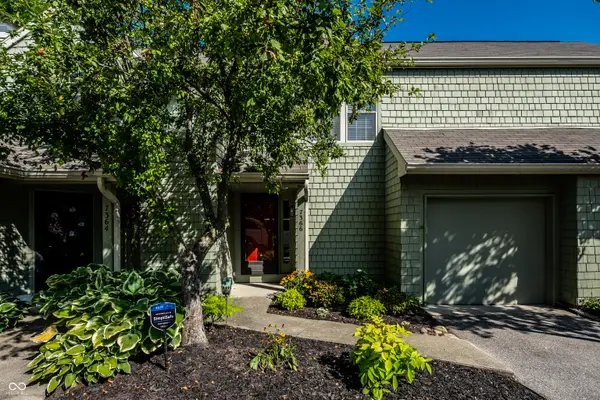 $256,750Active2 beds 2 baths1,024 sq. ft.
$256,750Active2 beds 2 baths1,024 sq. ft.7366 Harbour, Indianapolis, IN 46240
MLS# 22055862Listed by: UNITED REAL ESTATE INDPLS - New
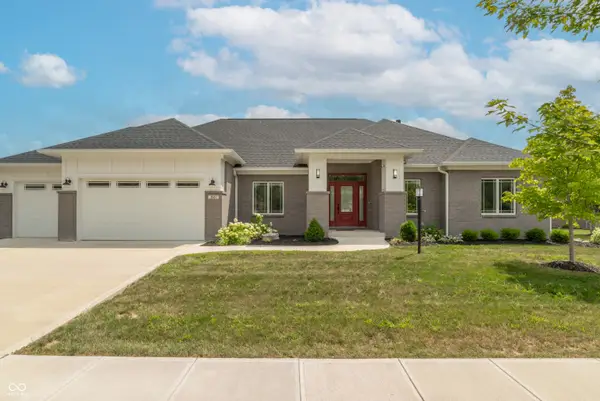 $629,900Active3 beds 3 baths2,326 sq. ft.
$629,900Active3 beds 3 baths2,326 sq. ft.921 Justine Circle E, Indianapolis, IN 46234
MLS# 22056004Listed by: EXP REALTY, LLC - New
 $99,900Active2 beds 2 baths905 sq. ft.
$99,900Active2 beds 2 baths905 sq. ft.10057 Dedham Drive, Indianapolis, IN 46229
MLS# 22056313Listed by: COMPASS INDIANA, LLC - New
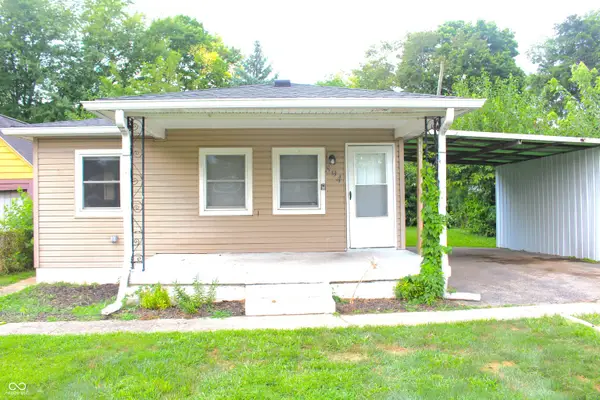 $166,000Active3 beds 2 baths1,104 sq. ft.
$166,000Active3 beds 2 baths1,104 sq. ft.894 S Auburn Street, Indianapolis, IN 46241
MLS# 22056456Listed by: J S RUIZ REALTY, INC. - Open Sat, 12 to 2pmNew
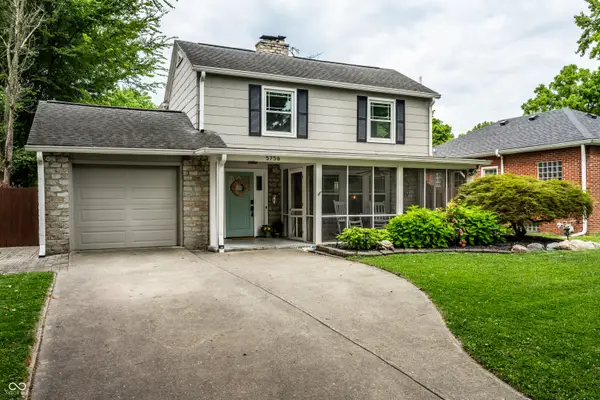 $515,000Active3 beds 2 baths2,372 sq. ft.
$515,000Active3 beds 2 baths2,372 sq. ft.5756 Norwaldo Avenue, Indianapolis, IN 46220
MLS# 22056556Listed by: @PROPERTIES - New
 $339,900Active4 beds 3 baths2,318 sq. ft.
$339,900Active4 beds 3 baths2,318 sq. ft.6115 Redcoach Court, Indianapolis, IN 46250
MLS# 22056711Listed by: KELLER WILLIAMS INDPLS METRO N - New
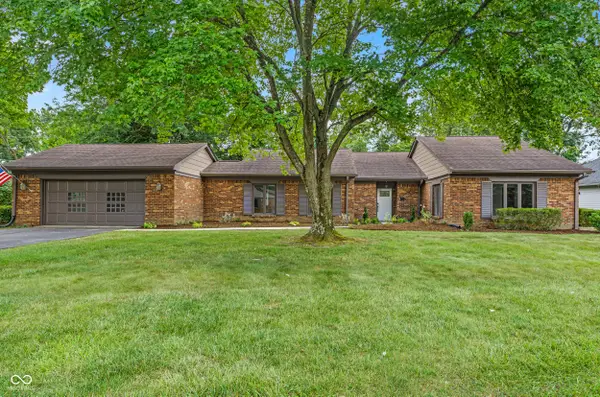 $279,000Active2 beds 2 baths1,847 sq. ft.
$279,000Active2 beds 2 baths1,847 sq. ft.5201 Hawks Point Road, Indianapolis, IN 46226
MLS# 22056748Listed by: F.C. TUCKER COMPANY - New
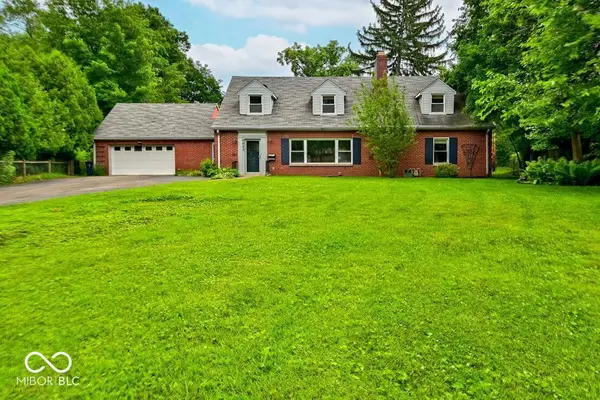 $699,000Active4 beds 4 baths3,967 sq. ft.
$699,000Active4 beds 4 baths3,967 sq. ft.6065 Gladden Drive, Indianapolis, IN 46220
MLS# 22056795Listed by: CARPENTER, REALTORS
