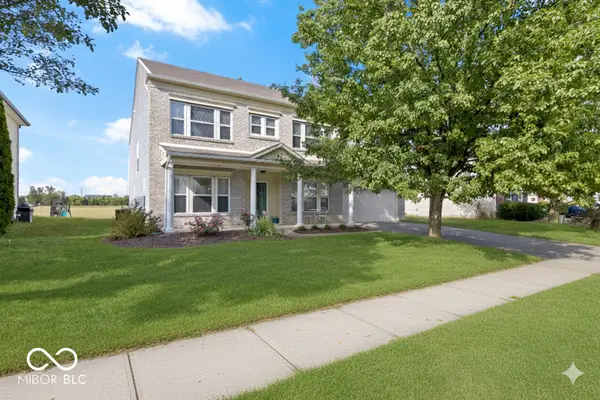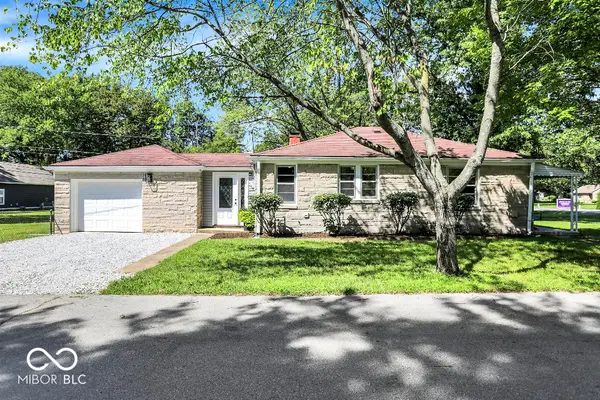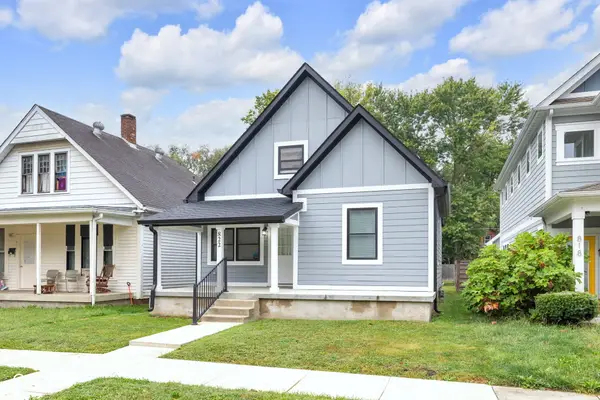1210 Finley Avenue, Indianapolis, IN 46203
Local realty services provided by:Better Homes and Gardens Real Estate Gold Key
1210 Finley Avenue,Indianapolis, IN 46203
$319,000
- 4 Beds
- 3 Baths
- 2,310 sq. ft.
- Single family
- Active
Listed by:chanda johnson
Office:maywright property co.
MLS#:21995644
Source:IN_MIBOR
Price summary
- Price:$319,000
- Price per sq. ft.:$138.1
About this home
FULLY FINISHED BASEMENT PLUS UPPER LEVEL BONUS ROOM! | Completely renovated home just one block from Garfield Park Conservatory, The Library, IndyGo Red Line, Pacers Bikeshare & local retail! Enjoy evenings on your large covered front porch overlooking the charming neighborhood. Inside, you'll appreciate preserved 1930's details like refinished hardwood floors, exposed brick & a built-in window bench. Formal living room opens to dining room and kitchen for a seamless flow. Dining area contains a large built-in servery with beverage fridge, quartz counters & beautiful tile. Stunning kitchen features oversized breakfast bar with waterfall edge, brand new stainless steel appliances & a rare walk-in pantry! Desirable main level primary suite with attached bath & walk-in closet. A secondary bedroom with nearby full bathroom completes the first floor. Finished basement with brand new carpet offers 2 more bedrooms with egress windows, a third full bathroom & a laundry closet with washer/dryer included. The bright upstairs bonus room allows plenty of space to spread out. Use this area as a family room, play room, hobby space or home office. Generous mud room leads to your fully fenced back yard with a large paver patio, mature trees & access to your 2-car garage plus parking pad. This home has it all! Don't miss the chance it make it yours!
Contact an agent
Home facts
- Year built:1930
- Listing ID #:21995644
- Added:408 day(s) ago
- Updated:September 25, 2025 at 09:44 PM
Rooms and interior
- Bedrooms:4
- Total bathrooms:3
- Full bathrooms:3
- Living area:2,310 sq. ft.
Heating and cooling
- Cooling:Central Electric
- Heating:Forced Air
Structure and exterior
- Year built:1930
- Building area:2,310 sq. ft.
- Lot area:0.14 Acres
Utilities
- Water:Public Water
Finances and disclosures
- Price:$319,000
- Price per sq. ft.:$138.1
New listings near 1210 Finley Avenue
- New
 $649,900Active4 beds 3 baths2,216 sq. ft.
$649,900Active4 beds 3 baths2,216 sq. ft.1705 N New Jersey Street, Indianapolis, IN 46202
MLS# 22061795Listed by: @PROPERTIES - New
 $385,000Active4 beds 4 baths3,786 sq. ft.
$385,000Active4 beds 4 baths3,786 sq. ft.10398 Splendor Way, Indianapolis, IN 46234
MLS# 22064671Listed by: CARPENTER, REALTORS - New
 $184,900Active2 beds 1 baths1,231 sq. ft.
$184,900Active2 beds 1 baths1,231 sq. ft.11155 E 10th Street, Indianapolis, IN 46229
MLS# 22065051Listed by: LISTWITHFREEDOM.COM  $425,000Pending3 beds 2 baths1,558 sq. ft.
$425,000Pending3 beds 2 baths1,558 sq. ft.1741 E 77th Street, Indianapolis, IN 46240
MLS# 22065045Listed by: EXP REALTY LLC- New
 $190,000Active2 beds 1 baths1,360 sq. ft.
$190,000Active2 beds 1 baths1,360 sq. ft.901 Greer Street, Indianapolis, IN 46203
MLS# 22063091Listed by: EXP REALTY, LLC - New
 $249,000Active2 beds 2 baths1,891 sq. ft.
$249,000Active2 beds 2 baths1,891 sq. ft.5119 Norway Drive, Indianapolis, IN 46219
MLS# 22064568Listed by: NEW QUANTUM REALTY GROUP - Open Sat, 10am to 12pmNew
 $295,000Active3 beds 3 baths1,532 sq. ft.
$295,000Active3 beds 3 baths1,532 sq. ft.822 Villa Avenue, Indianapolis, IN 46203
MLS# 22064781Listed by: @PROPERTIES - New
 $375,000Active5 beds 3 baths2,308 sq. ft.
$375,000Active5 beds 3 baths2,308 sq. ft.10644 Pintail Lane, Indianapolis, IN 46239
MLS# 22064786Listed by: DAVID BRENTON'S TEAM - New
 $162,500Active3 beds 1 baths1,140 sq. ft.
$162,500Active3 beds 1 baths1,140 sq. ft.7816 Wysong Drive, Indianapolis, IN 46219
MLS# 22064817Listed by: EPIQUE INC - Open Sat, 1 to 3pmNew
 $159,900Active2 beds 2 baths1,124 sq. ft.
$159,900Active2 beds 2 baths1,124 sq. ft.239 Legends Creek Way #205, Indianapolis, IN 46229
MLS# 22064942Listed by: EXP REALTY, LLC
