1218 Linden Street, Indianapolis, IN 46203
Local realty services provided by:Better Homes and Gardens Real Estate Gold Key
1218 Linden Street,Indianapolis, IN 46203
$129,000
- 3 Beds
- 2 Baths
- 1,304 sq. ft.
- Single family
- Active
Listed by:jennifer blandford
Office:carpenter, realtors
MLS#:22066237
Source:IN_MIBOR
Price summary
- Price:$129,000
- Price per sq. ft.:$68.4
About this home
Yes, this one is cute as a button on the exterior, but she's a work in progress and needs a visionary to rescue her and bring her back to her original glory! Seated at the heart of Fountain Square, surrounded by $350-450k renovated homes, this once-darling bungalow has a bright future that just got waylaid a bit. Her renovation began (meaning she got gutted to the studs), and then it all got put on hold; and you know what they say about things getting worse before they get better? She definitely doesn't look her best right now, but she can be BEAUTIFUL! She has good bones, stable floors, high ceilings, an open floor plan, a huge deep lot with alley access for a future garage, and a great location across from Emmanuel Church & School, right in the middle of Indy's hottest neighborhood. Yes, she needs just about everything - electrical, plumbing, flooring, drywall, cabinets, etc etc etc, but if you've got the vision, the skill and the cash (or a great contractor and a renovation loan), you can snap up a great opportunity to bring this beauty back to life, and since the entry price is so low, you'll come out on the other side with enough equity for a great prize or strong profit with a renovated value in the low-$400ks range. Are you willing and able to be her hero?
Contact an agent
Home facts
- Year built:1920
- Listing ID #:22066237
- Added:1 day(s) ago
- Updated:October 03, 2025 at 11:43 PM
Rooms and interior
- Bedrooms:3
- Total bathrooms:2
- Full bathrooms:2
- Living area:1,304 sq. ft.
Structure and exterior
- Year built:1920
- Building area:1,304 sq. ft.
- Lot area:0.14 Acres
Schools
- High school:Arsenal Technical High School
- Middle school:HW Longfellow Med/STEM Magnet Midl
- Elementary school:William McKinley School 39
Utilities
- Water:Public Water
Finances and disclosures
- Price:$129,000
- Price per sq. ft.:$68.4
New listings near 1218 Linden Street
- New
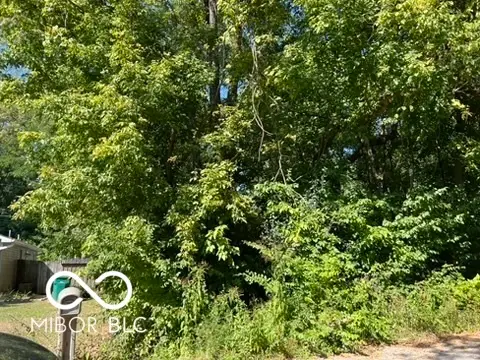 $20,000Active0.12 Acres
$20,000Active0.12 Acres3038 Sapphire Boulevard, Indianapolis, IN 46268
MLS# 22063891Listed by: KELLER WILLIAMS INDY METRO S - New
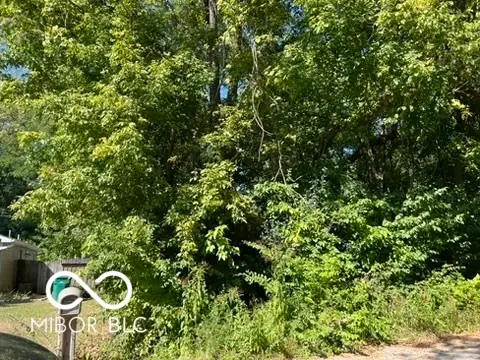 $20,000Active0.12 Acres
$20,000Active0.12 Acres3032 Sapphire Boulevard, Indianapolis, IN 46268
MLS# 22063893Listed by: KELLER WILLIAMS INDY METRO S - New
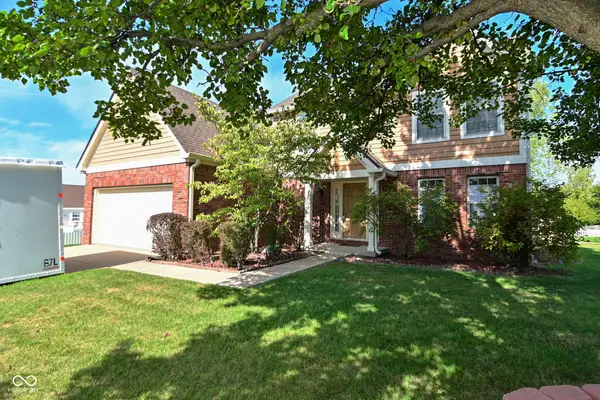 $299,900Active4 beds 3 baths2,028 sq. ft.
$299,900Active4 beds 3 baths2,028 sq. ft.10720 Midnight Drive, Indianapolis, IN 46239
MLS# 22065695Listed by: RE/MAX AT THE CROSSING - New
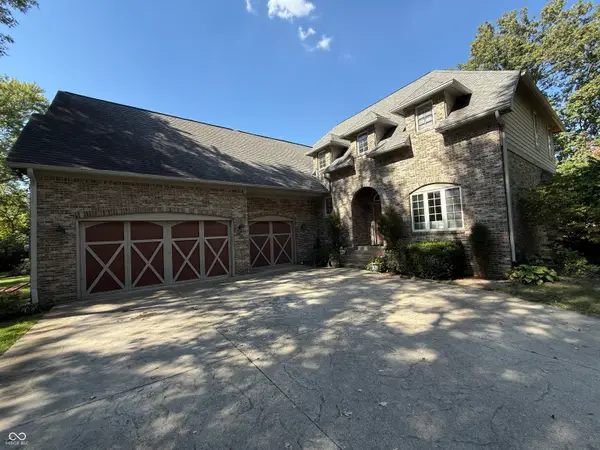 $650,000Active5 beds 4 baths5,674 sq. ft.
$650,000Active5 beds 4 baths5,674 sq. ft.11640 E 63rd Street, Indianapolis, IN 46236
MLS# 22065795Listed by: LOCATION REAL ESTATE, LLC - New
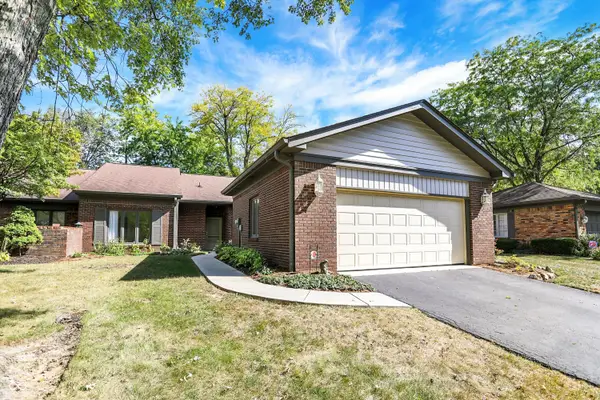 $255,000Active2 beds 2 baths1,839 sq. ft.
$255,000Active2 beds 2 baths1,839 sq. ft.5325 Whitemarsh Lane, Indianapolis, IN 46226
MLS# 22066164Listed by: REAL BROKER, LLC - New
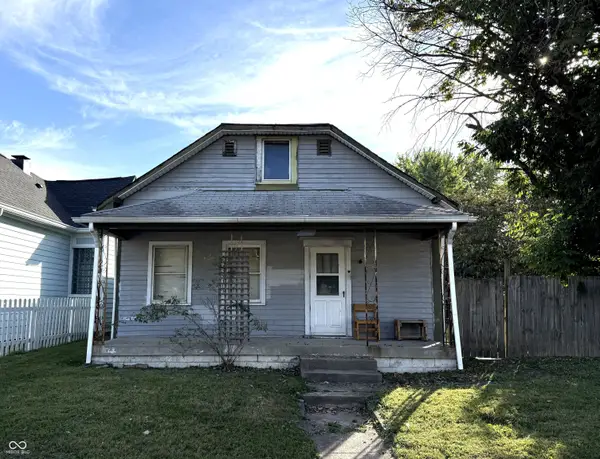 $170,000Active3 beds 2 baths1,400 sq. ft.
$170,000Active3 beds 2 baths1,400 sq. ft.1505 Linden Street, Indianapolis, IN 46203
MLS# 22066228Listed by: CARPENTER, REALTORS - New
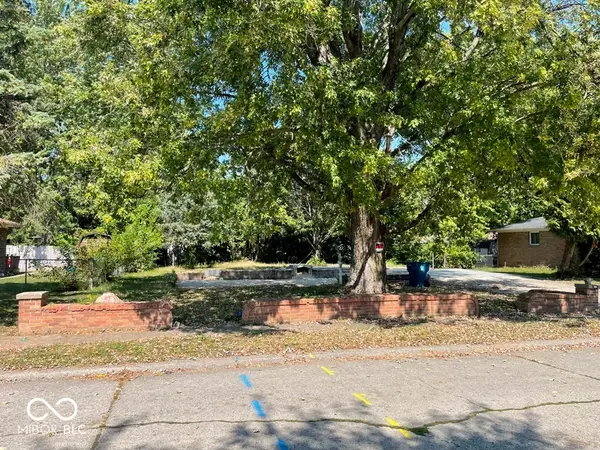 $43,000Active0.22 Acres
$43,000Active0.22 Acres10214 Shallowbrook Court, Indianapolis, IN 46229
MLS# 22066442Listed by: LADD REALTY, LLC - New
 $260,000Active3 beds 2 baths1,740 sq. ft.
$260,000Active3 beds 2 baths1,740 sq. ft.555 Grand Woods Drive, Indianapolis, IN 46224
MLS# 22065588Listed by: F.C. TUCKER COMPANY - New
 $279,900Active3 beds 2 baths1,462 sq. ft.
$279,900Active3 beds 2 baths1,462 sq. ft.8311 Stacy Lynn Court, Indianapolis, IN 46231
MLS# 22066105Listed by: UNITED REAL ESTATE INDPLS - New
 $129,000Active3 beds 2 baths1,304 sq. ft.
$129,000Active3 beds 2 baths1,304 sq. ft.1218 Linden Street, Indianapolis, IN 46203
MLS# 22066237Listed by: CARPENTER, REALTORS
