1218 Partridge Drive, Indianapolis, IN 46231
Local realty services provided by:Better Homes and Gardens Real Estate Gold Key
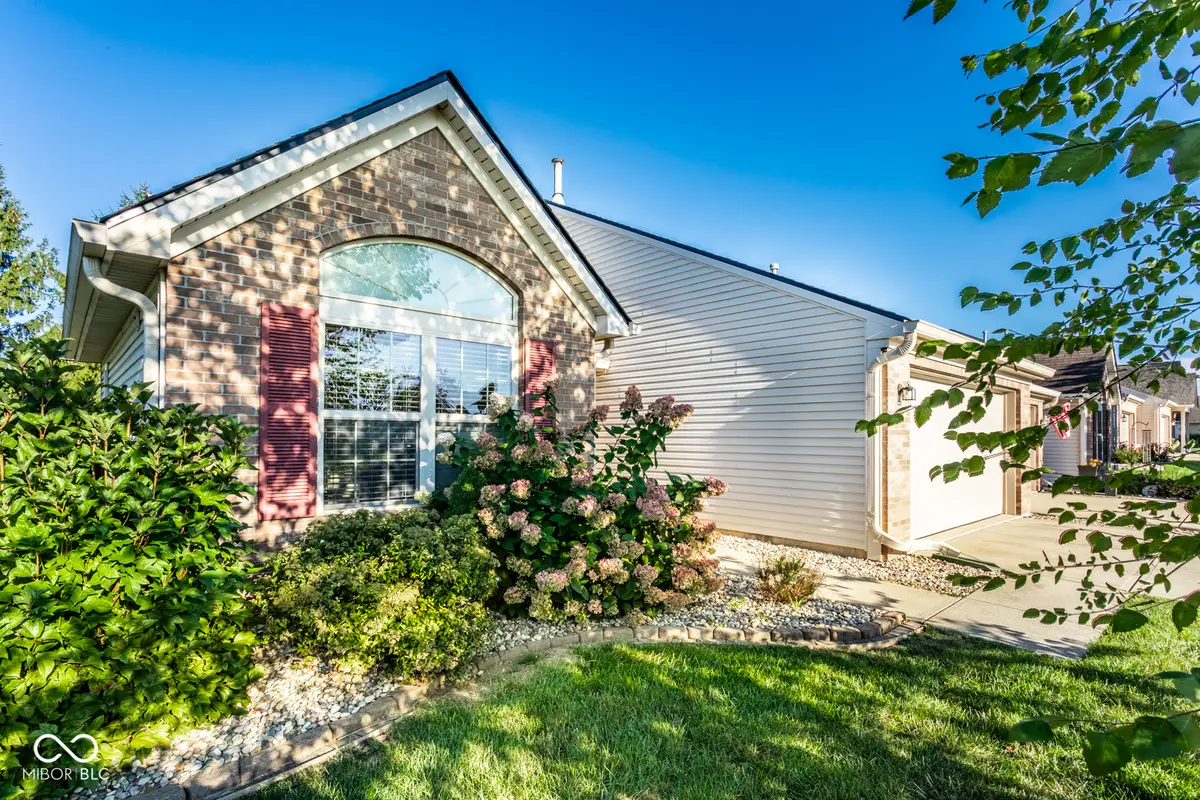
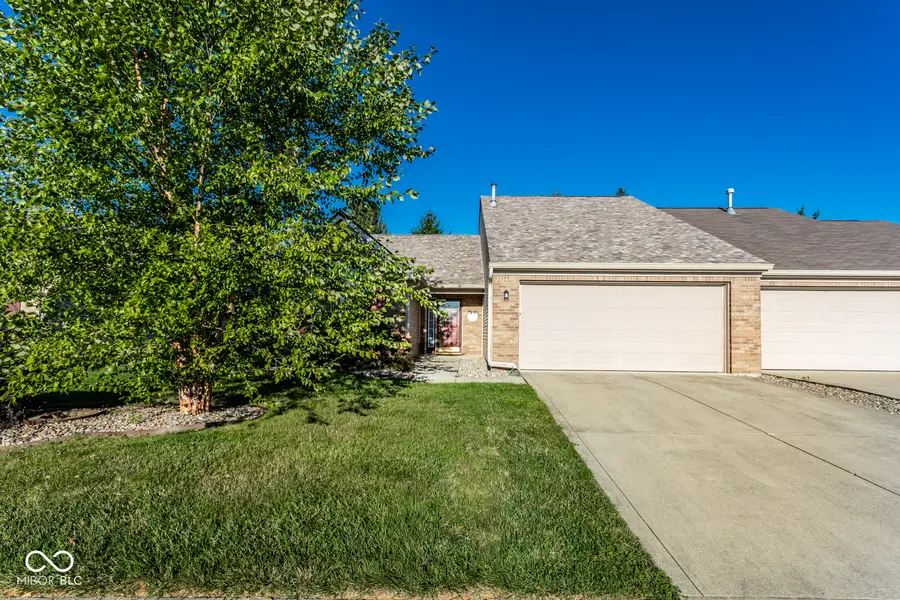
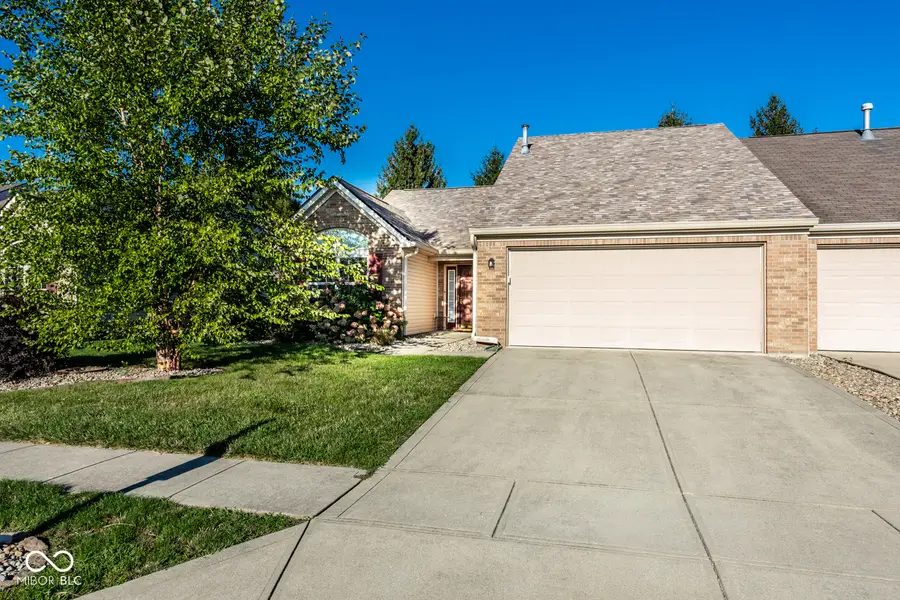
1218 Partridge Drive,Indianapolis, IN 46231
$255,000
- 2 Beds
- 2 Baths
- 1,538 sq. ft.
- Single family
- Active
Listed by:cody jenkins
Office:cedar tree realtors
MLS#:22059249
Source:IN_MIBOR
Price summary
- Price:$255,000
- Price per sq. ft.:$165.8
About this home
Welcome home to low maintenance living at 1218 Partridge Dr. in desirable Meadowlark Lakes. This lovely patio home has been meticulously maintained. Boasting a split floor plan with 2 bedrooms, 2 full bathrooms, a flowing open living space featuring a great room, dining area, kitchen and office/den with soaring cathedral ceilings and a charming sunroom. Nicely sized primary retreat with cathedral ceilings, a spacious bathroom with large shower and walk in closet. The secondary bedroom is a perfect place for your guests to stay with the built in Murphy bed and adjoining bath with new walk in shower. A custom rear fenced in patio will be a great place to grill and enjoy peaceful evenings. Several updates including; stainless steel appliances, washer/dryer, HVAC, Water softener, Reverse osmosis system, landscaping, new roof and much more! Incredible location conveniently located to restaurants, shopping, highway access and Avon schools.
Contact an agent
Home facts
- Year built:2005
- Listing Id #:22059249
- Added:1 day(s) ago
- Updated:August 27, 2025 at 11:37 PM
Rooms and interior
- Bedrooms:2
- Total bathrooms:2
- Full bathrooms:2
- Living area:1,538 sq. ft.
Heating and cooling
- Cooling:Central Electric
- Heating:Forced Air
Structure and exterior
- Year built:2005
- Building area:1,538 sq. ft.
- Lot area:0.14 Acres
Schools
- High school:Avon High School
Utilities
- Water:Public Water
Finances and disclosures
- Price:$255,000
- Price per sq. ft.:$165.8
New listings near 1218 Partridge Drive
- New
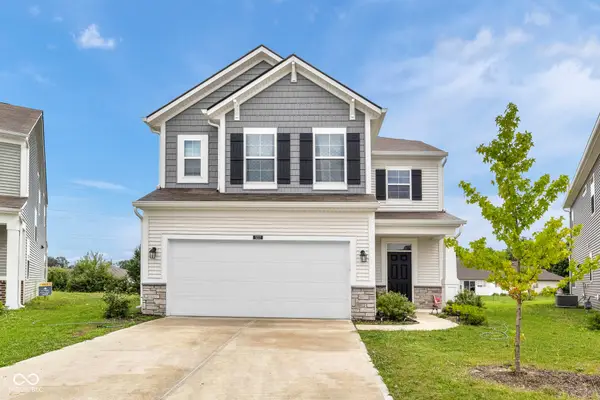 $346,000Active3 beds 3 baths2,193 sq. ft.
$346,000Active3 beds 3 baths2,193 sq. ft.5222 Triple Crown Way, Indianapolis, IN 46237
MLS# 22058386Listed by: KELLER WILLIAMS INDY METRO S - New
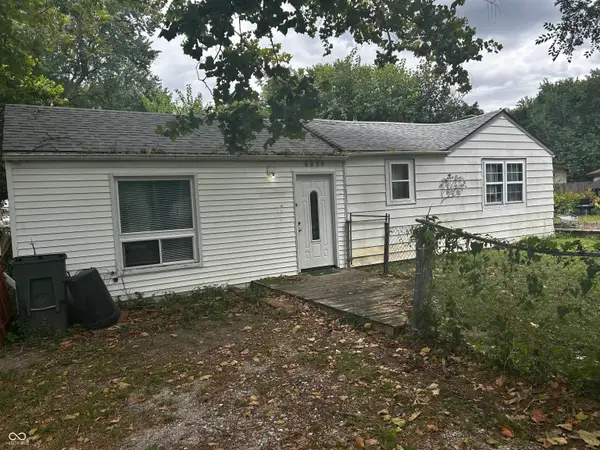 $125,000Active3 beds 1 baths1,490 sq. ft.
$125,000Active3 beds 1 baths1,490 sq. ft.6330 Gifford Drive, Indianapolis, IN 46224
MLS# 22058661Listed by: HEROES PROPERTY GROUP - New
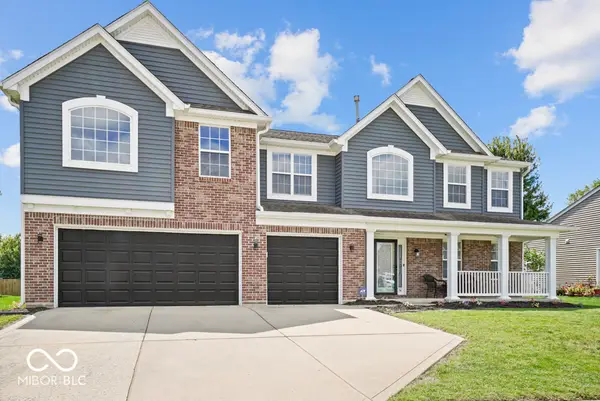 $340,000Active4 beds 3 baths3,294 sq. ft.
$340,000Active4 beds 3 baths3,294 sq. ft.10903 Greenleaf Drive, Indianapolis, IN 46229
MLS# 22058922Listed by: 1 PERCENT LISTS - HOOSIER STATE REALTY LLC - New
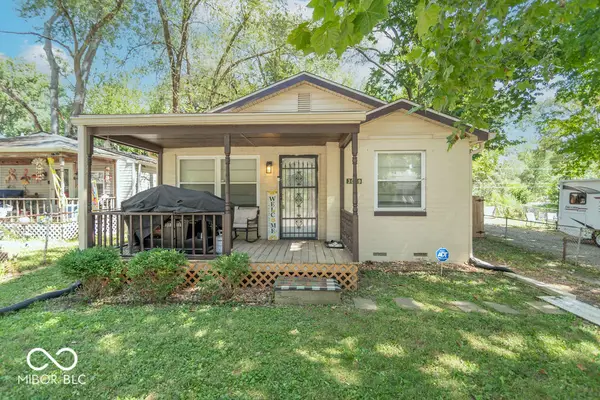 $140,000Active2 beds 1 baths788 sq. ft.
$140,000Active2 beds 1 baths788 sq. ft.3049 S Roena Street, Indianapolis, IN 46241
MLS# 22055260Listed by: F.C. TUCKER COMPANY - New
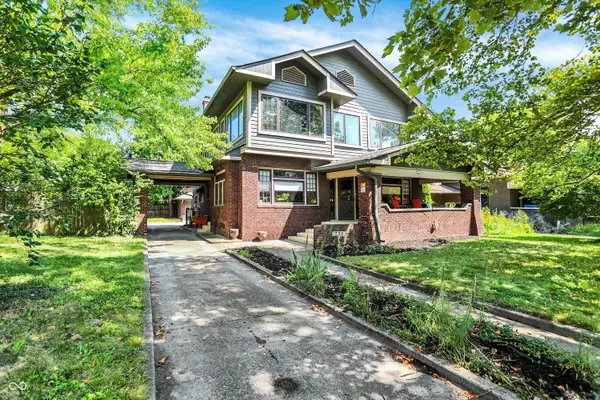 $350,000Active4 beds 3 baths2,849 sq. ft.
$350,000Active4 beds 3 baths2,849 sq. ft.5106 E Pleasant Run Parkway North Drive N, Indianapolis, IN 46219
MLS# 22057465Listed by: CARPENTER, REALTORS - Open Thu, 5 to 7pmNew
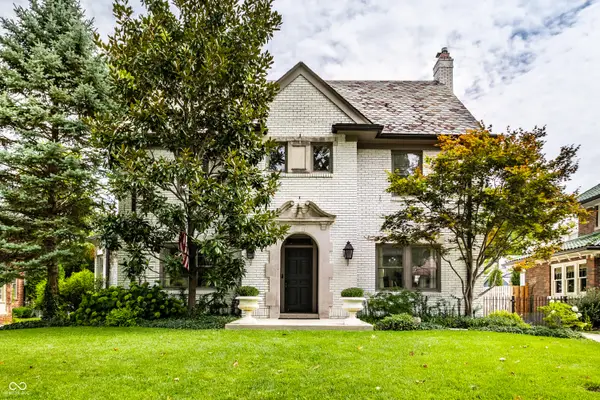 $1,399,000Active4 beds 5 baths3,966 sq. ft.
$1,399,000Active4 beds 5 baths3,966 sq. ft.5245 N Washington Boulevard, Indianapolis, IN 46220
MLS# 22059065Listed by: F.C. TUCKER COMPANY - New
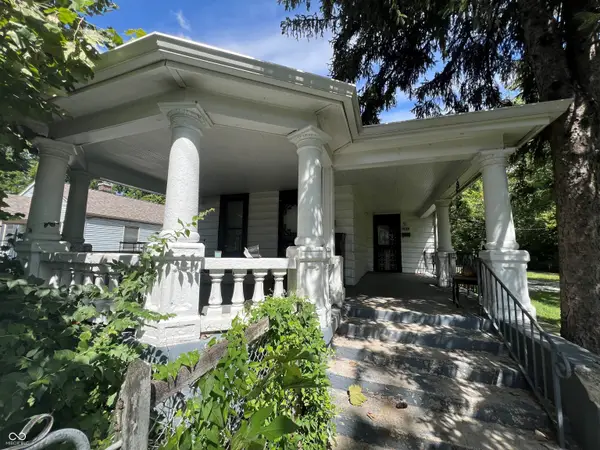 $190,000Active-- beds -- baths
$190,000Active-- beds -- baths4012 E 31st Street, Indianapolis, IN 46218
MLS# 22059266Listed by: KELLER WILLIAMS INDY METRO S - New
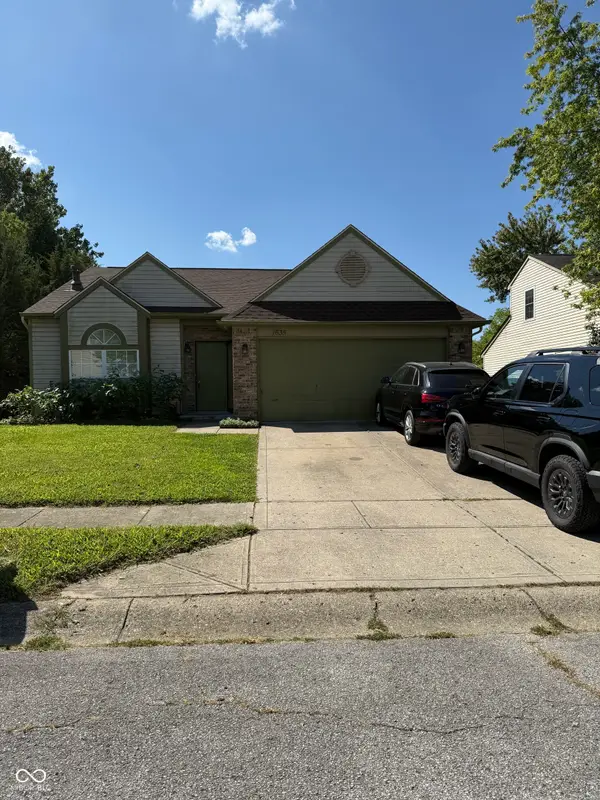 $260,000Active3 beds 2 baths1,311 sq. ft.
$260,000Active3 beds 2 baths1,311 sq. ft.1635 Remington Court, Indianapolis, IN 46227
MLS# 22059345Listed by: LANDTREE, REALTORS - New
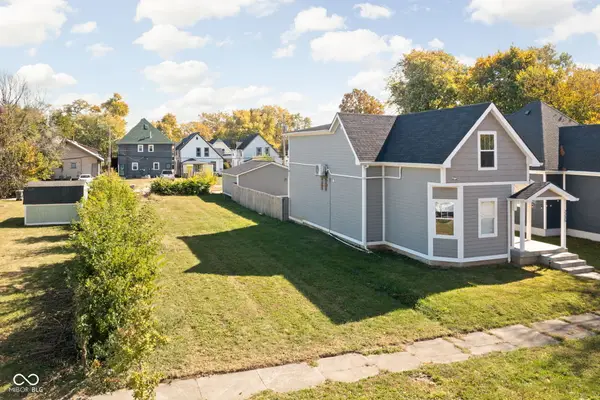 $85,000Active0.14 Acres
$85,000Active0.14 Acres2237 Carrollton Avenue, Indianapolis, IN 46205
MLS# 22059091Listed by: F.C. TUCKER COMPANY
