1224 S Hunter Road, Indianapolis, IN 46239
Local realty services provided by:Better Homes and Gardens Real Estate Gold Key
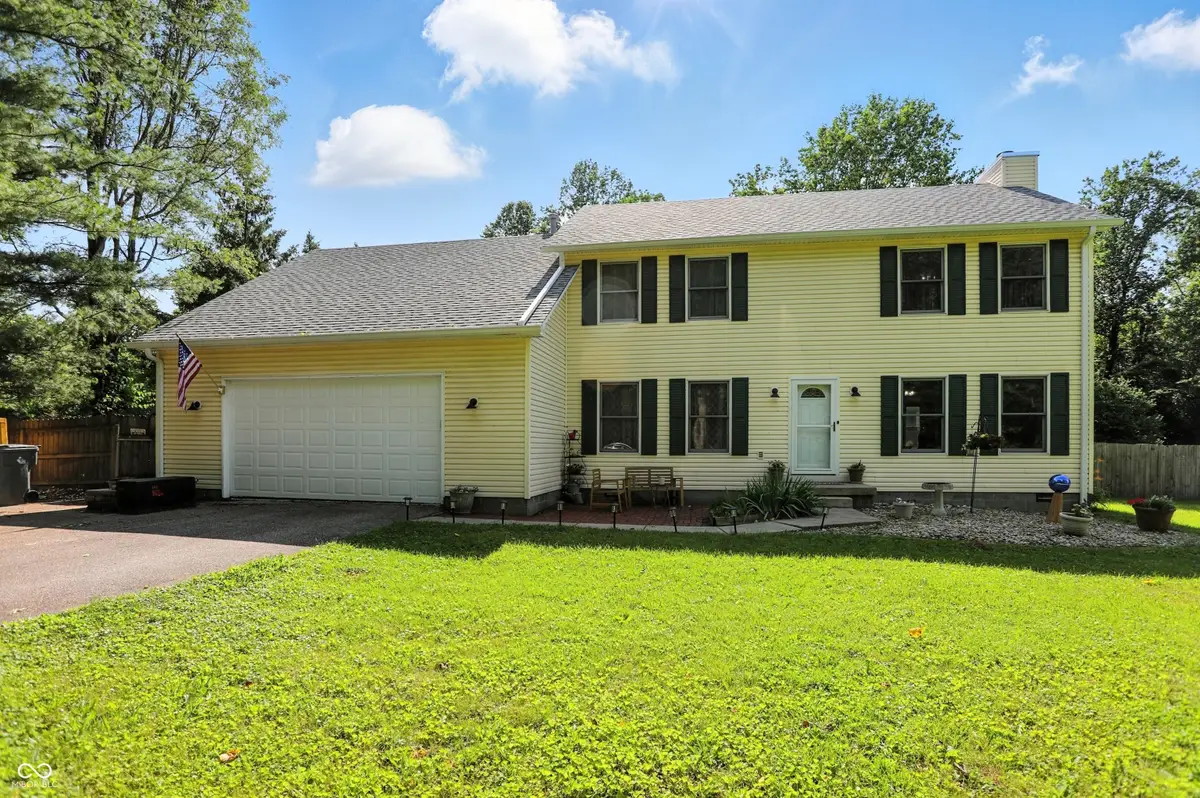
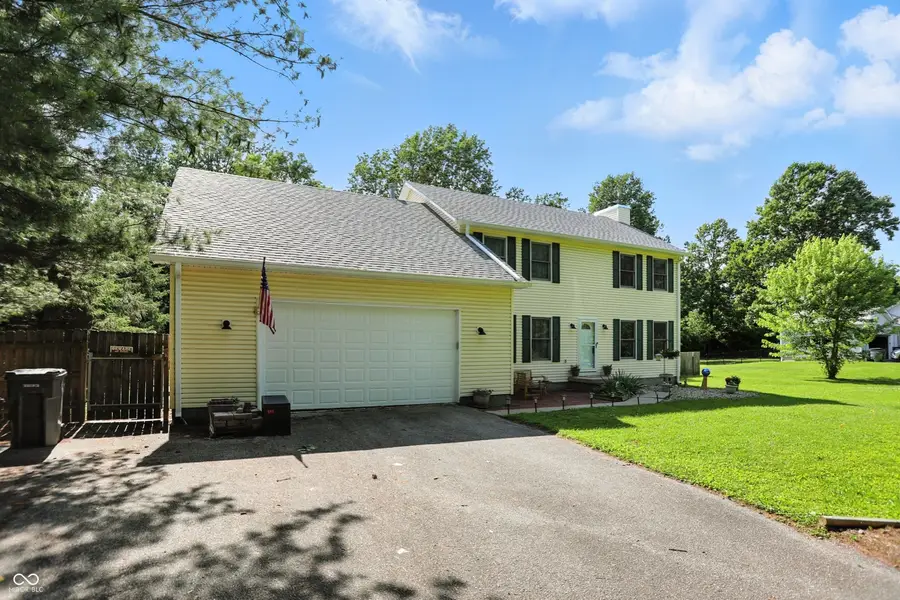
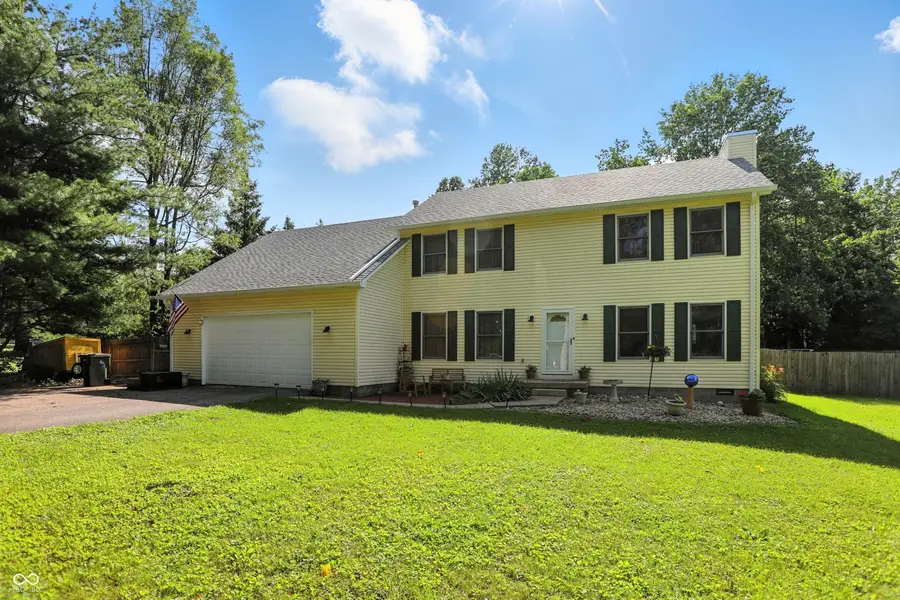
1224 S Hunter Road,Indianapolis, IN 46239
$324,900
- 4 Beds
- 3 Baths
- 2,499 sq. ft.
- Single family
- Pending
Listed by:melissa mendoza
Office:century 21 scheetz
MLS#:22046173
Source:IN_MIBOR
Price summary
- Price:$324,900
- Price per sq. ft.:$130.01
About this home
Situated on almost an acre of mature trees, green grass, and lovely garden beds, this one owner home is a blend of city living and rural peacefulness! The long driveway, with turn around spaces, allows for plenty of guests, family, and friends. Walk inside to a huge living room with a wood burning fireplace. This living room has windows letting in natural light and a view to your private backyard. The kitchen is both functional and inviting, with cabinets galore and lots of counter space. The large pantry space is great for storage. Off the kitchen is a half bath/laundry room with even more storage space! Additionally, a flexible space on the main level can serve as a home office or playroom. Head upstairs to the primary bedroom, with a walk in closet and double sinks in the ensuite bathroom. Two more bedrooms and a Bonus room/flex space/additional bedroom will wow you. The flex space provides endless possibilities, play room, man cave, party room, bedroom. The fully fenced backyard is ENORMOUS with so much potential! There are two HVAC units in this home. New roof in 2024, along with fresh paint throughout majority of the house really freshen up this home. New Flue and insert 2024.
Contact an agent
Home facts
- Year built:1992
- Listing Id #:22046173
- Added:55 day(s) ago
- Updated:August 07, 2025 at 08:42 PM
Rooms and interior
- Bedrooms:4
- Total bathrooms:3
- Full bathrooms:2
- Half bathrooms:1
- Living area:2,499 sq. ft.
Heating and cooling
- Cooling:Central Electric
- Heating:Forced Air
Structure and exterior
- Year built:1992
- Building area:2,499 sq. ft.
- Lot area:0.91 Acres
Schools
- High school:Warren Central High School
Finances and disclosures
- Price:$324,900
- Price per sq. ft.:$130.01
New listings near 1224 S Hunter Road
- New
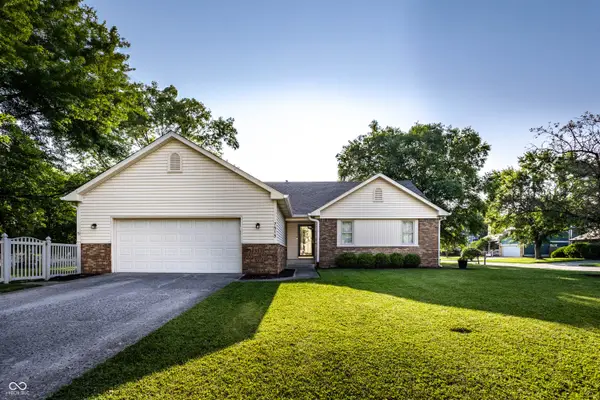 $309,900Active3 beds 2 baths1,545 sq. ft.
$309,900Active3 beds 2 baths1,545 sq. ft.7515 Davis Lane, Indianapolis, IN 46236
MLS# 22052912Listed by: F.C. TUCKER COMPANY - New
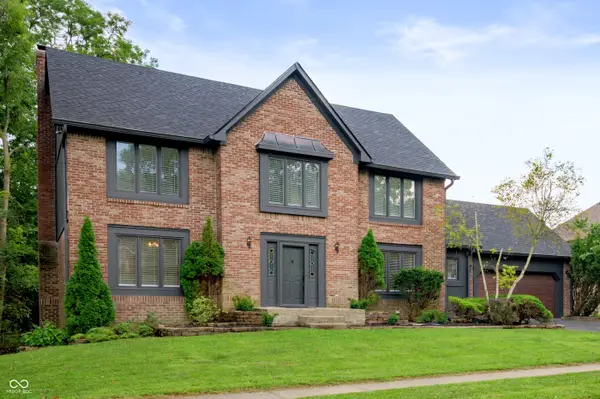 $590,000Active4 beds 4 baths3,818 sq. ft.
$590,000Active4 beds 4 baths3,818 sq. ft.7474 Oakland Hills Drive, Indianapolis, IN 46236
MLS# 22055624Listed by: KELLER WILLIAMS INDY METRO S - New
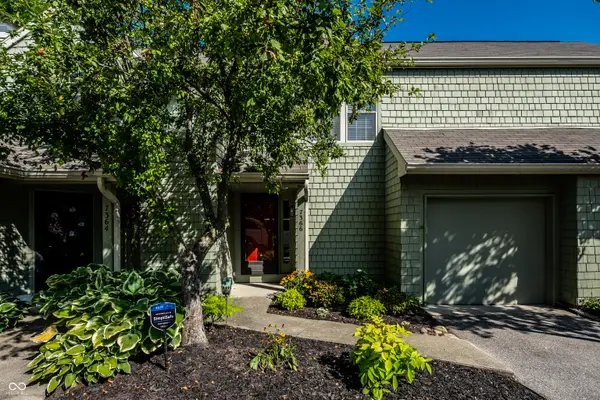 $256,750Active2 beds 2 baths1,024 sq. ft.
$256,750Active2 beds 2 baths1,024 sq. ft.7366 Harbour, Indianapolis, IN 46240
MLS# 22055862Listed by: UNITED REAL ESTATE INDPLS - New
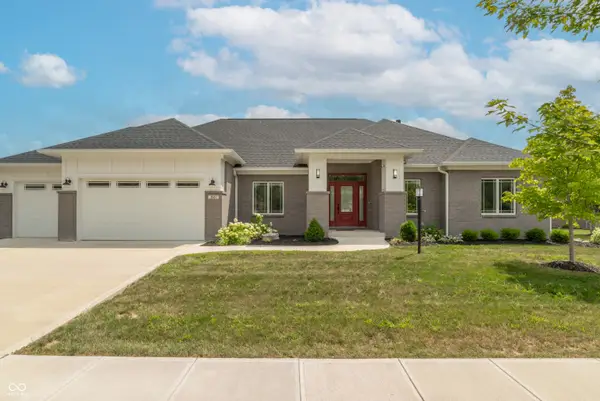 $629,900Active3 beds 3 baths2,326 sq. ft.
$629,900Active3 beds 3 baths2,326 sq. ft.921 Justine Circle E, Indianapolis, IN 46234
MLS# 22056004Listed by: EXP REALTY, LLC - New
 $99,900Active2 beds 2 baths905 sq. ft.
$99,900Active2 beds 2 baths905 sq. ft.10057 Dedham Drive, Indianapolis, IN 46229
MLS# 22056313Listed by: COMPASS INDIANA, LLC - New
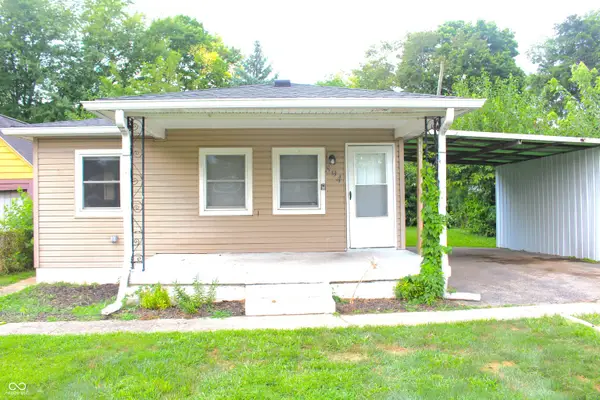 $166,000Active3 beds 2 baths1,104 sq. ft.
$166,000Active3 beds 2 baths1,104 sq. ft.894 S Auburn Street, Indianapolis, IN 46241
MLS# 22056456Listed by: J S RUIZ REALTY, INC. - Open Sat, 12 to 2pmNew
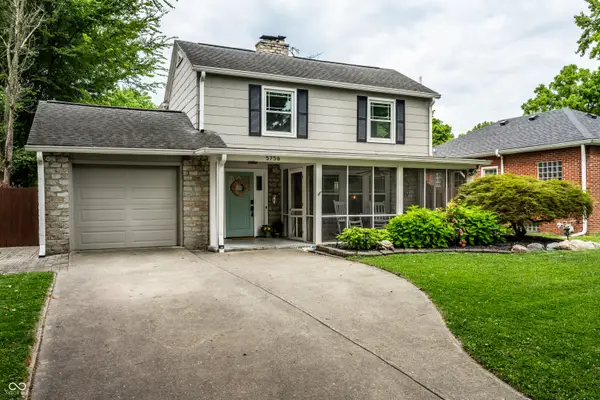 $515,000Active3 beds 2 baths2,372 sq. ft.
$515,000Active3 beds 2 baths2,372 sq. ft.5756 Norwaldo Avenue, Indianapolis, IN 46220
MLS# 22056556Listed by: @PROPERTIES - New
 $339,900Active4 beds 3 baths2,318 sq. ft.
$339,900Active4 beds 3 baths2,318 sq. ft.6115 Redcoach Court, Indianapolis, IN 46250
MLS# 22056711Listed by: KELLER WILLIAMS INDPLS METRO N - New
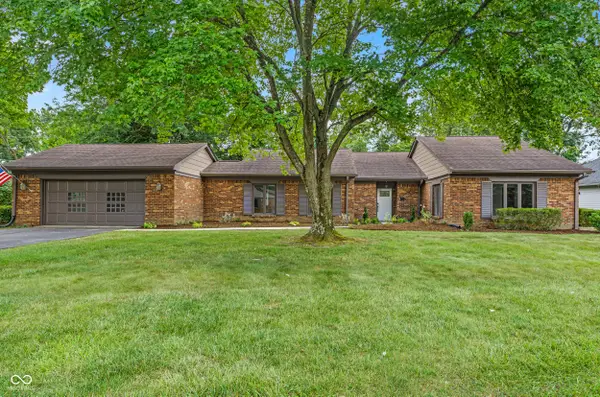 $279,000Active2 beds 2 baths1,847 sq. ft.
$279,000Active2 beds 2 baths1,847 sq. ft.5201 Hawks Point Road, Indianapolis, IN 46226
MLS# 22056748Listed by: F.C. TUCKER COMPANY - New
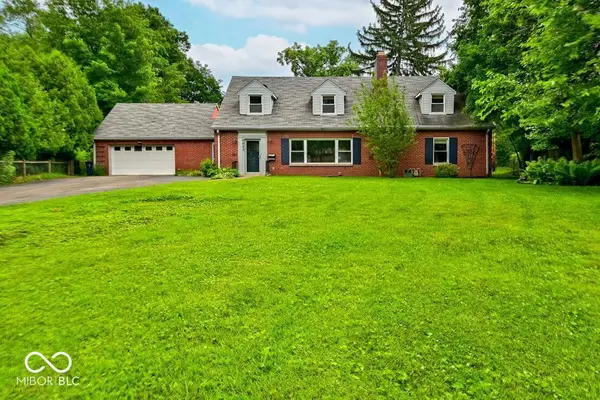 $699,000Active4 beds 4 baths3,967 sq. ft.
$699,000Active4 beds 4 baths3,967 sq. ft.6065 Gladden Drive, Indianapolis, IN 46220
MLS# 22056795Listed by: CARPENTER, REALTORS
