1227 Eustis Drive, Indianapolis, IN 46229
Local realty services provided by:Better Homes and Gardens Real Estate Gold Key
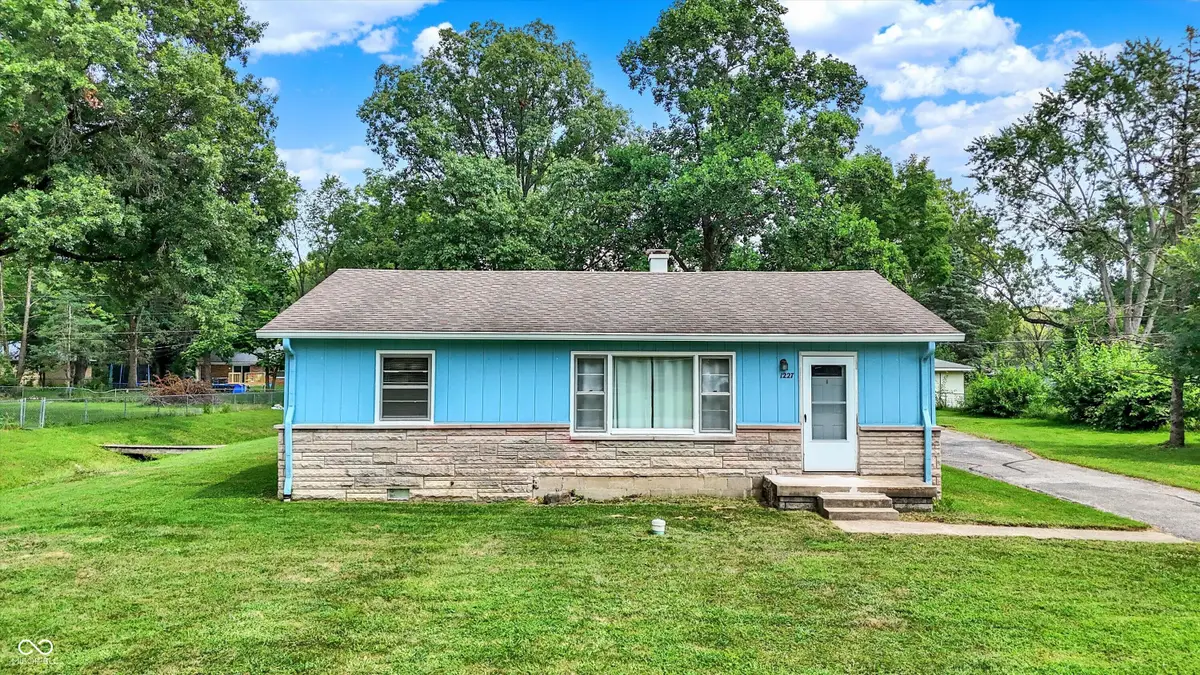

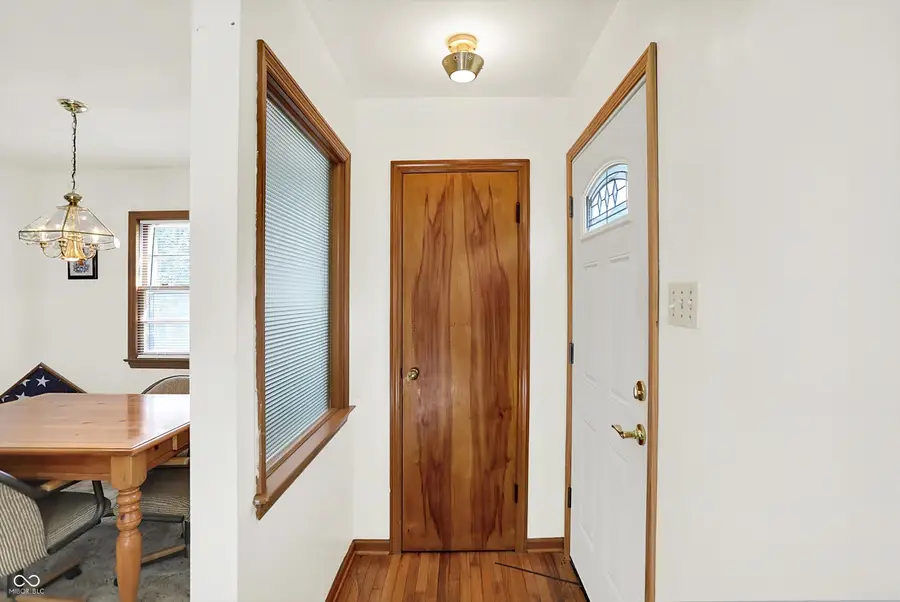
Listed by:brian heaney
Office:mark dietel realty, llc.
MLS#:22056810
Source:IN_MIBOR
Price summary
- Price:$175,000
- Price per sq. ft.:$168.92
About this home
Nestled in a peaceful Warren Township neighborhood, this charming 2-bedroom, 1-bath home offers timeless appeal and exceptional potential. Boasting 1,036 square feet of living space and set on a generous 20,386 sq ft lot, this property is perfect for those seeking space, comfort, and opportunity. Step inside to discover the warmth of original hardwood flooring in excellent condition, complemented by abundant natural light throughout the home. The cozy layout includes a full bathroom with a tub/shower combo, and a dedicated laundry room with washer and dryer included. The bright kitchen comes fully equipped with a refrigerator, electric range, and microwave, making it move-in ready. Enjoy year-round comfort with Central Air and a reliable Trane furnace. Outside the home features a 2-car garage, a large driveway, and a storage shed-ideal for hobbies, tools, or extra storage. With this size a lot, there's plenty of room for outdoor entertainment, gardening, or future expansion. This home has been lovingly maintained in its original condition and offers great bones for anyone looking to personalize or renovate. A wonderful opportunity for first-time buyers, downsizers, or investors!
Contact an agent
Home facts
- Year built:1956
- Listing Id #:22056810
- Added:1 day(s) ago
- Updated:August 18, 2025 at 05:40 PM
Rooms and interior
- Bedrooms:2
- Total bathrooms:1
- Full bathrooms:1
- Living area:1,036 sq. ft.
Heating and cooling
- Cooling:Central Electric
- Heating:Forced Air
Structure and exterior
- Year built:1956
- Building area:1,036 sq. ft.
- Lot area:0.47 Acres
Schools
- High school:Warren Central High School
- Elementary school:Eastridge Elementary School
Utilities
- Water:Public Water
Finances and disclosures
- Price:$175,000
- Price per sq. ft.:$168.92
New listings near 1227 Eustis Drive
- New
 $219,900Active3 beds 3 baths1,380 sq. ft.
$219,900Active3 beds 3 baths1,380 sq. ft.6634 Decatur Commons, Indianapolis, IN 46221
MLS# 22057298Listed by: T&H REALTY SERVICES, INC. - New
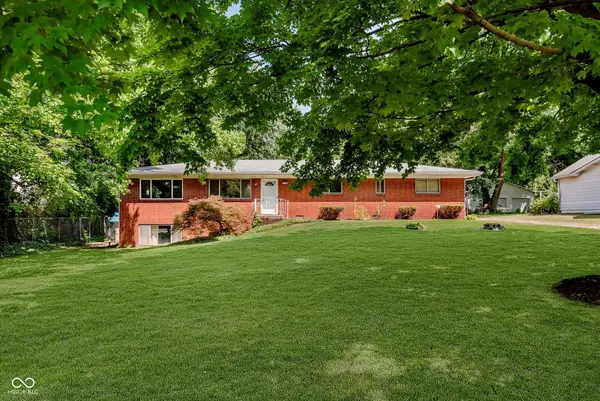 $289,900Active3 beds 3 baths1,872 sq. ft.
$289,900Active3 beds 3 baths1,872 sq. ft.7330 W 34th Street, Indianapolis, IN 46214
MLS# 22054106Listed by: F.C. TUCKER COMPANY - Open Sun, 1 to 3pmNew
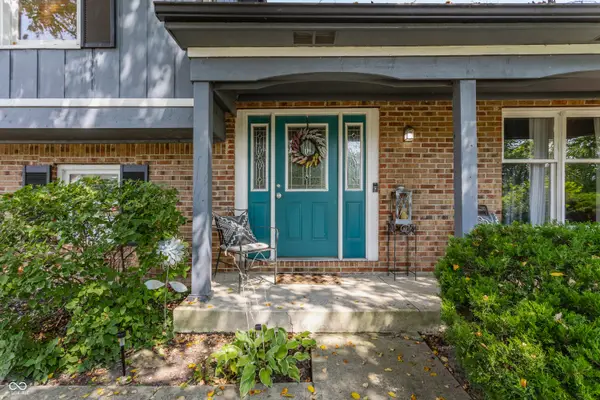 $349,900Active3 beds 3 baths1,922 sq. ft.
$349,900Active3 beds 3 baths1,922 sq. ft.1642 Misty Lake Drive, Indianapolis, IN 46260
MLS# 22054383Listed by: UNITED REAL ESTATE INDPLS - New
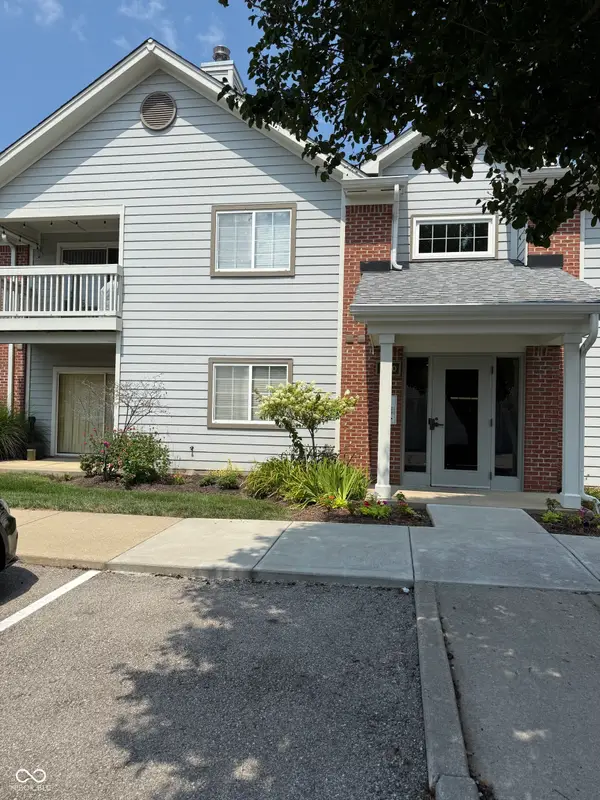 $204,900Active2 beds 2 baths1,072 sq. ft.
$204,900Active2 beds 2 baths1,072 sq. ft.8410 Glenwillow Lane #205, Indianapolis, IN 46278
MLS# 22056421Listed by: F.C. TUCKER COMPANY - New
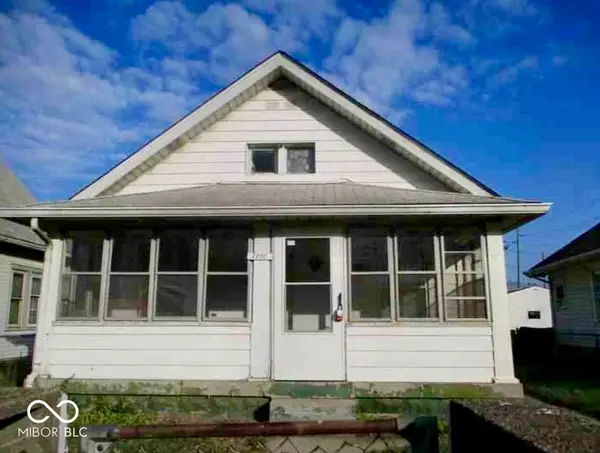 $110,000Active2 beds 1 baths768 sq. ft.
$110,000Active2 beds 1 baths768 sq. ft.2110 W Mccarty Street, Indianapolis, IN 46221
MLS# 22057229Listed by: ROTHSCHILD REALTY - New
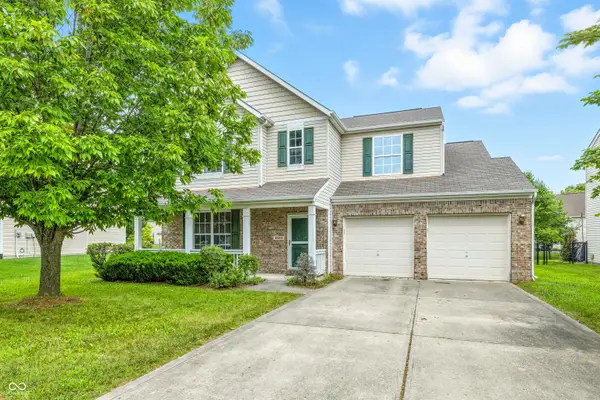 $295,000Active4 beds 3 baths1,844 sq. ft.
$295,000Active4 beds 3 baths1,844 sq. ft.8520 Vanguard Lane, Indianapolis, IN 46239
MLS# 22057261Listed by: RED BRIDGE REAL ESTATE - New
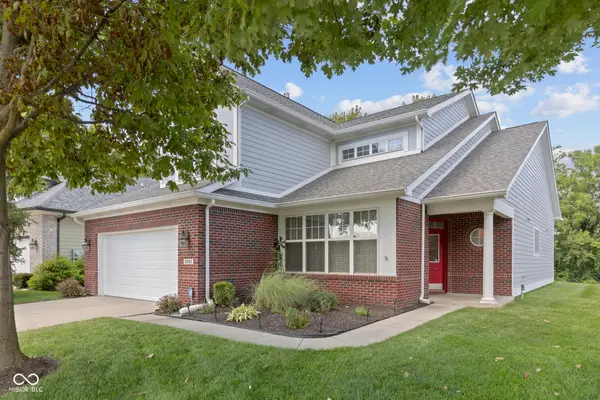 $475,000Active3 beds 3 baths2,671 sq. ft.
$475,000Active3 beds 3 baths2,671 sq. ft.8922 Crystal Lake Drive, Indianapolis, IN 46240
MLS# 22053557Listed by: F.C. TUCKER COMPANY - New
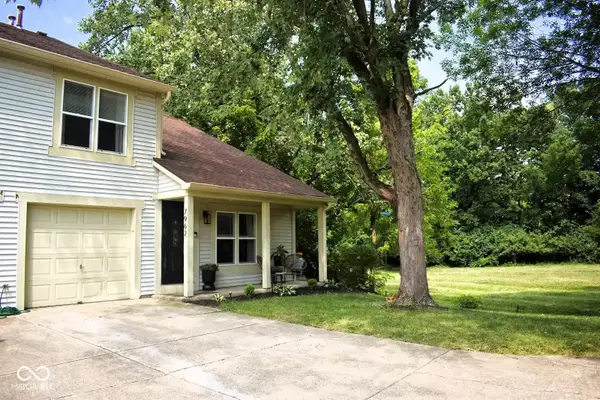 $163,000Active2 beds 1 baths1,179 sq. ft.
$163,000Active2 beds 1 baths1,179 sq. ft.7962 Valley Farms Court, Indianapolis, IN 46214
MLS# 22056484Listed by: KELLER WILLIAMS INDY METRO S - New
 $190,000Active2 beds 2 baths1,184 sq. ft.
$190,000Active2 beds 2 baths1,184 sq. ft.11503 Creekview Lane, Indianapolis, IN 46236
MLS# 22056937Listed by: COMPASS INDIANA, LLC
