1642 Misty Lake Drive, Indianapolis, IN 46260
Local realty services provided by:Better Homes and Gardens Real Estate Gold Key

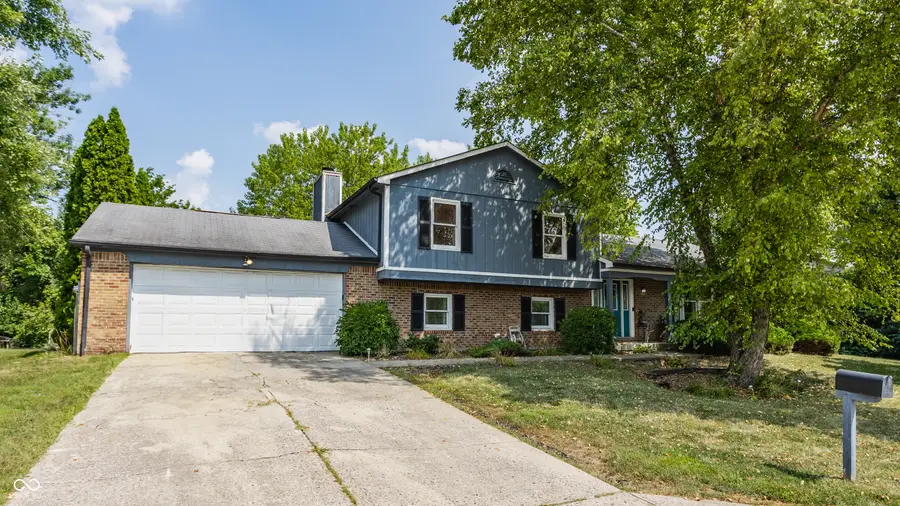
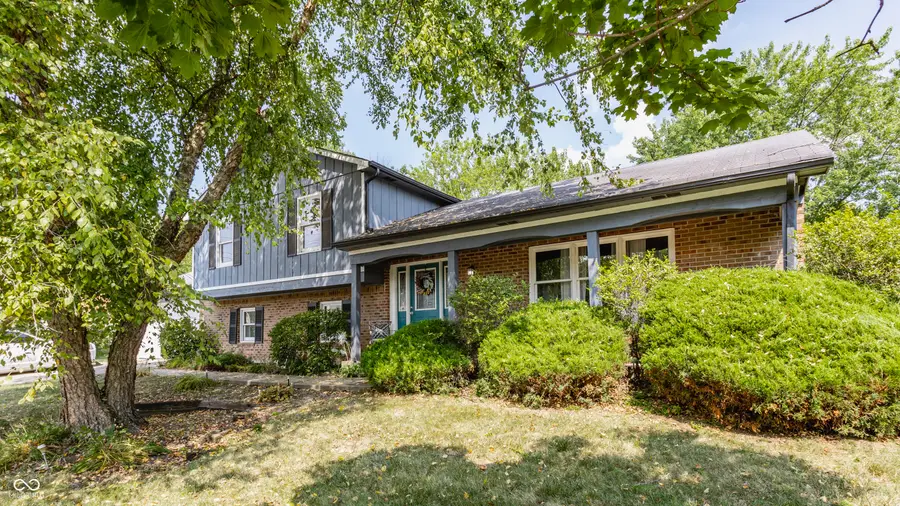
Upcoming open houses
- Sun, Aug 2401:00 pm - 03:00 pm
Listed by:cynthia starks
Office:united real estate indpls
MLS#:22054383
Source:IN_MIBOR
Price summary
- Price:$349,900
- Price per sq. ft.:$136.04
About this home
Lovely and spacious tri-level home on treed lot, with large backyard overlooking Misty Lake. First level includes LR, DR (with French doors to deck), kitchen with eat-in breakfast bar, laundry room, and inviting screen porch. Lower level features large family room, half bath, and office. On the upper level, you'll find the Primary Bedroom and ensuite bath with tub and separate shower, and walk-in closet. Two additional bedrooms and full hall bath complete the upper floor. Unfinished basement with exercise area, snack bar and "man cave" vibe. Patios and two-tiered deck provide plenty of room for family and guests. All kitchen appliances stay, including wine cooler, plus washer/dryer. Quiet street. No HOA.
Contact an agent
Home facts
- Year built:1987
- Listing Id #:22054383
- Added:1 day(s) ago
- Updated:August 18, 2025 at 04:41 PM
Rooms and interior
- Bedrooms:3
- Total bathrooms:3
- Full bathrooms:2
- Half bathrooms:1
- Living area:1,922 sq. ft.
Heating and cooling
- Cooling:Central Electric
- Heating:Heat Pump
Structure and exterior
- Year built:1987
- Building area:1,922 sq. ft.
- Lot area:0.63 Acres
Schools
- High school:North Central High School
- Middle school:Westlane Middle School
- Elementary school:Greenbriar Elementary School
Utilities
- Water:Public Water
Finances and disclosures
- Price:$349,900
- Price per sq. ft.:$136.04
New listings near 1642 Misty Lake Drive
- New
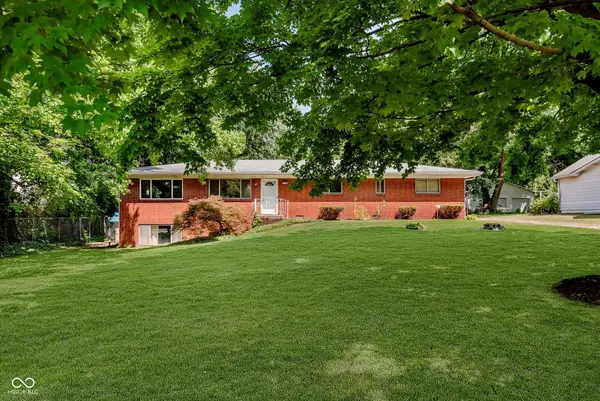 $289,900Active3 beds 3 baths1,872 sq. ft.
$289,900Active3 beds 3 baths1,872 sq. ft.7330 W 34th Street, Indianapolis, IN 46214
MLS# 22054106Listed by: F.C. TUCKER COMPANY - New
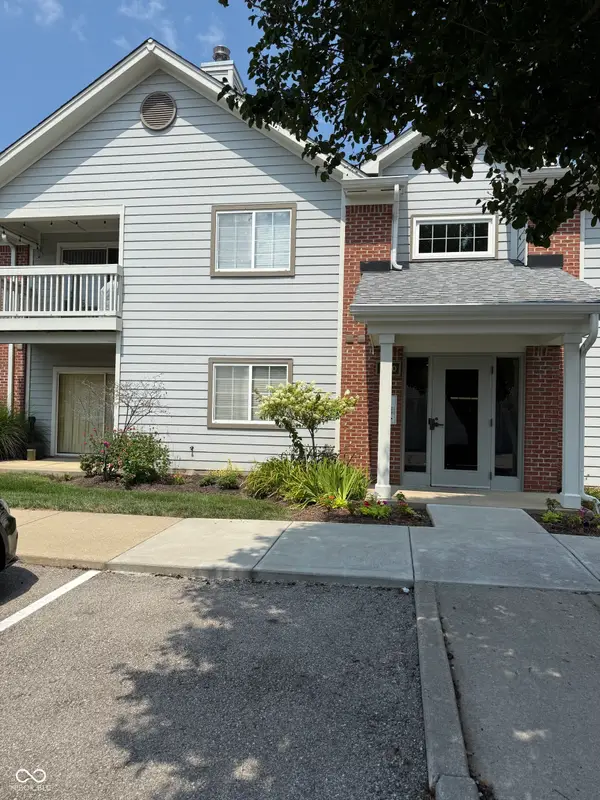 $204,900Active2 beds 2 baths1,072 sq. ft.
$204,900Active2 beds 2 baths1,072 sq. ft.8410 Glenwillow Lane #205, Indianapolis, IN 46278
MLS# 22056421Listed by: F.C. TUCKER COMPANY - New
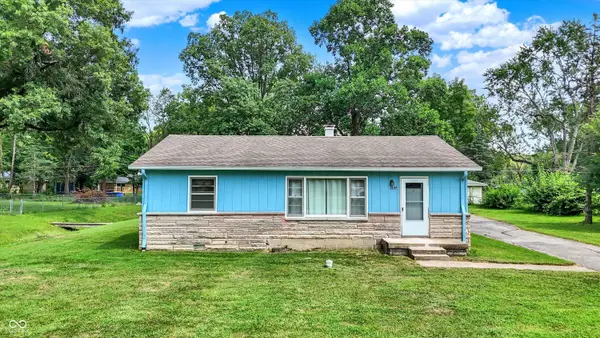 $175,000Active2 beds 1 baths1,036 sq. ft.
$175,000Active2 beds 1 baths1,036 sq. ft.1227 Eustis Drive, Indianapolis, IN 46229
MLS# 22056810Listed by: MARK DIETEL REALTY, LLC - New
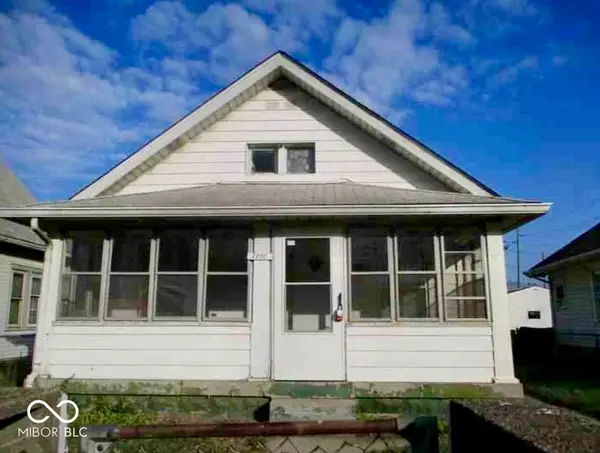 $110,000Active2 beds 1 baths768 sq. ft.
$110,000Active2 beds 1 baths768 sq. ft.2110 W Mccarty Street, Indianapolis, IN 46221
MLS# 22057229Listed by: ROTHSCHILD REALTY - New
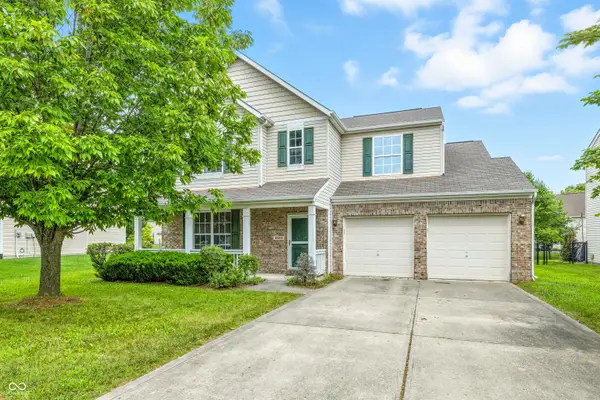 $295,000Active4 beds 3 baths1,844 sq. ft.
$295,000Active4 beds 3 baths1,844 sq. ft.8520 Vanguard Lane, Indianapolis, IN 46239
MLS# 22057261Listed by: RED BRIDGE REAL ESTATE - New
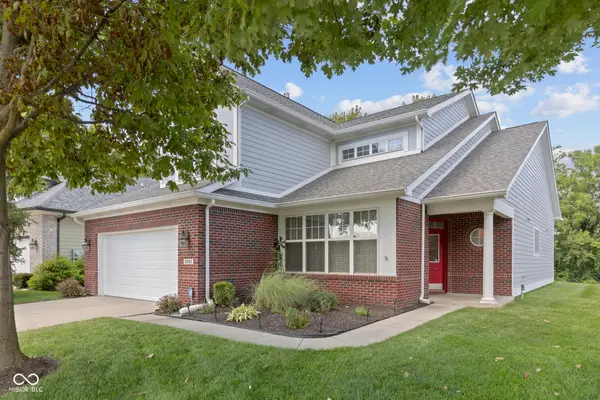 $475,000Active3 beds 3 baths2,671 sq. ft.
$475,000Active3 beds 3 baths2,671 sq. ft.8922 Crystal Lake Drive, Indianapolis, IN 46240
MLS# 22053557Listed by: F.C. TUCKER COMPANY - New
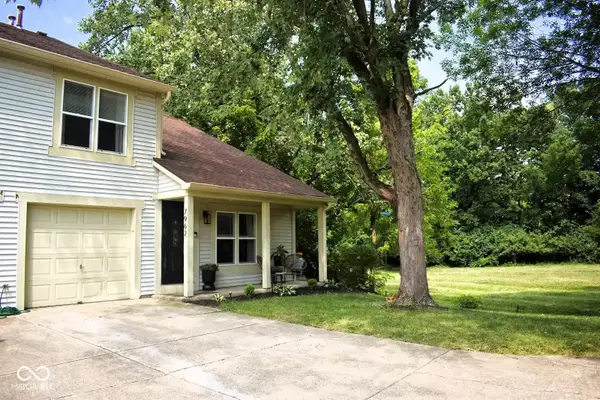 $163,000Active2 beds 1 baths1,179 sq. ft.
$163,000Active2 beds 1 baths1,179 sq. ft.7962 Valley Farms Court, Indianapolis, IN 46214
MLS# 22056484Listed by: KELLER WILLIAMS INDY METRO S - New
 $190,000Active2 beds 2 baths1,184 sq. ft.
$190,000Active2 beds 2 baths1,184 sq. ft.11503 Creekview Lane, Indianapolis, IN 46236
MLS# 22056937Listed by: COMPASS INDIANA, LLC - New
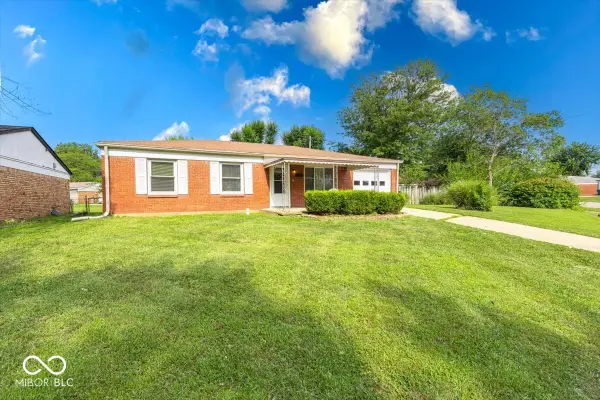 $157,000Active3 beds 1 baths1,140 sq. ft.
$157,000Active3 beds 1 baths1,140 sq. ft.7818 Cullen Drive, Indianapolis, IN 46219
MLS# 22057241Listed by: JRB GROUP
