12617 Tealwood Drive, Indianapolis, IN 46236
Local realty services provided by:Better Homes and Gardens Real Estate Gold Key
Listed by:mark gill
Office:berkshire hathaway home
MLS#:22057811
Source:IN_MIBOR
Price summary
- Price:$387,000
- Price per sq. ft.:$174.32
About this home
Rare find in Crystal Pointe! This timeless two-story with a full brick front is as beautiful inside as it is out. With 4 bedrooms, 2.5 baths, and a dedicated office, it offers both comfortable living space and the flexibility to work from home. Step inside to find a bright, inviting interior that has been carefully maintained. Updates include newer carpet, stainless steel kitchen appliances, and refreshed bathrooms. Every detail feels move-in ready-no projects, just a home designed to welcome you from day one. The backyard is the true highlight. Overlooking a serene pond, the fenced-in pool, hot tub, fire pit, and patio create a private retreat for every season. Whether it's quiet mornings with coffee by the water or evenings filled with swimming, grilling, and conversation, this outdoor space is built for both relaxation and entertaining. Tucked into a quiet, walkable neighborhood where homes are rarely available, this property offers more than just a place to live-it's a lifestyle.
Contact an agent
Home facts
- Year built:1997
- Listing ID #:22057811
- Added:43 day(s) ago
- Updated:October 08, 2025 at 07:58 AM
Rooms and interior
- Bedrooms:4
- Total bathrooms:3
- Full bathrooms:2
- Half bathrooms:1
- Living area:2,220 sq. ft.
Heating and cooling
- Cooling:Central Electric
- Heating:Forced Air
Structure and exterior
- Year built:1997
- Building area:2,220 sq. ft.
- Lot area:0.23 Acres
Schools
- High school:Lawrence Central High School
- Middle school:Belzer Middle School
- Elementary school:Amy Beverland Elementary
Utilities
- Water:Public Water
Finances and disclosures
- Price:$387,000
- Price per sq. ft.:$174.32
New listings near 12617 Tealwood Drive
- New
 $535,000Active4 beds 3 baths2,530 sq. ft.
$535,000Active4 beds 3 baths2,530 sq. ft.2314 N New Jersey Street, Indianapolis, IN 46205
MLS# 22067058Listed by: MAYWRIGHT PROPERTY CO. - New
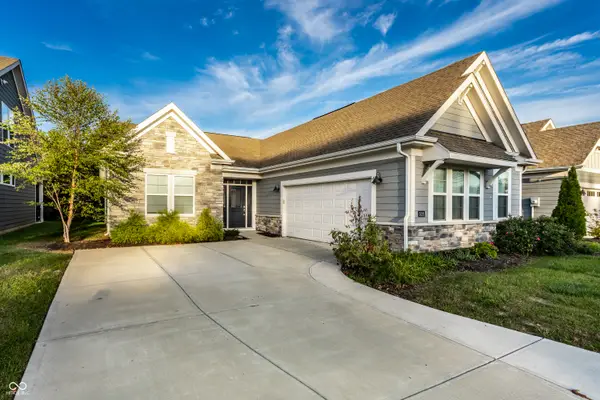 $365,000Active2 beds 2 baths1,882 sq. ft.
$365,000Active2 beds 2 baths1,882 sq. ft.5826 Lyster Lane, Indianapolis, IN 46239
MLS# 22066445Listed by: F.C. TUCKER COMPANY - New
 $155,000Active3 beds 1 baths960 sq. ft.
$155,000Active3 beds 1 baths960 sq. ft.3932 Aurora Street, Indianapolis, IN 46227
MLS# 22066859Listed by: EVER REAL ESTATE, LLC - New
 $25,000Active0.16 Acres
$25,000Active0.16 Acres700 E Werges Avenue, Indianapolis, IN 46227
MLS# 22067045Listed by: SULLIVAN REALTY GROUP, LLC - New
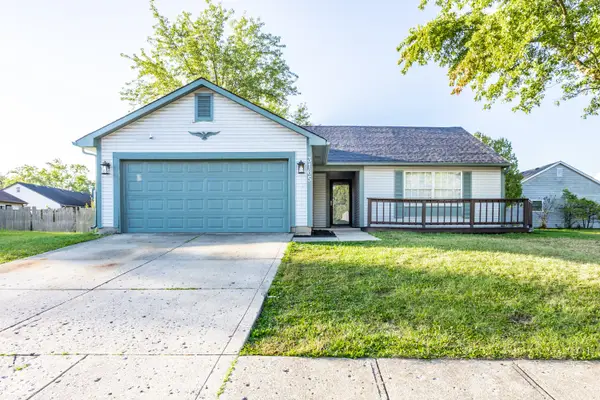 $214,900Active3 beds 2 baths1,200 sq. ft.
$214,900Active3 beds 2 baths1,200 sq. ft.3165 River Birch Drive, Indianapolis, IN 46235
MLS# 22065611Listed by: F.C. TUCKER COMPANY - New
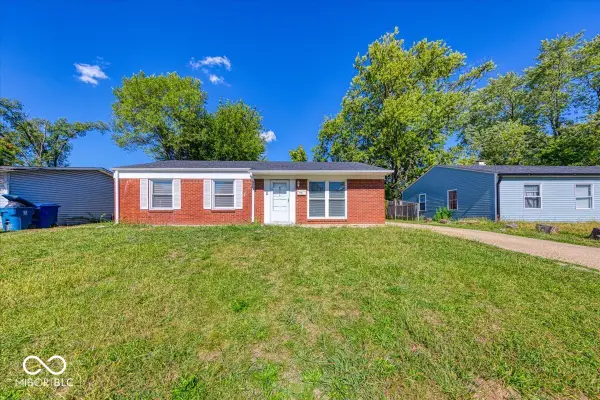 $187,000Active4 beds 2 baths1,477 sq. ft.
$187,000Active4 beds 2 baths1,477 sq. ft.8106 Laughlin Drive, Indianapolis, IN 46219
MLS# 22065826Listed by: HIGHGARDEN REAL ESTATE - New
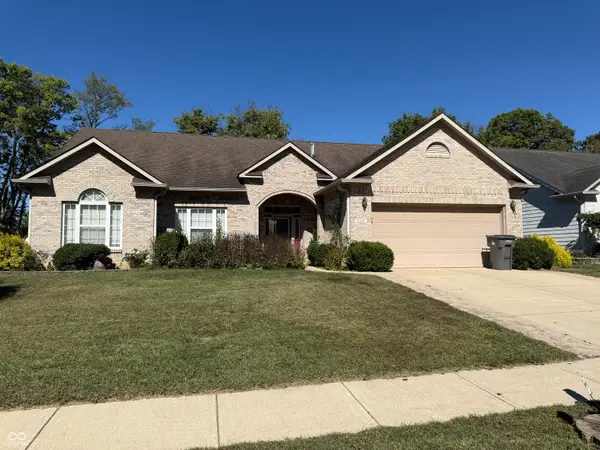 $329,900Active3 beds 3 baths1,857 sq. ft.
$329,900Active3 beds 3 baths1,857 sq. ft.112 Golden Tree Lane, Indianapolis, IN 46227
MLS# 22066651Listed by: YOUR REALTY LINK, LLC - New
 $165,000Active4 beds 2 baths1,452 sq. ft.
$165,000Active4 beds 2 baths1,452 sq. ft.3350 Brouse Avenue, Indianapolis, IN 46218
MLS# 22066708Listed by: F.C. TUCKER COMPANY - New
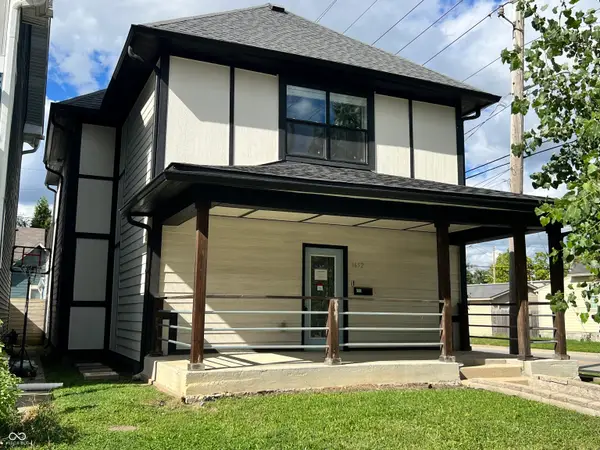 $339,900Active3 beds 3 baths2,304 sq. ft.
$339,900Active3 beds 3 baths2,304 sq. ft.1652 Spann Avenue, Indianapolis, IN 46203
MLS# 22066993Listed by: RE/MAX AT THE CROSSING - New
 $129,900Active2 beds 1 baths1,008 sq. ft.
$129,900Active2 beds 1 baths1,008 sq. ft.846 N Bradley Avenue, Indianapolis, IN 46201
MLS# 22067011Listed by: REALTY WEALTH ADVISORS
