12704 Bearsdale Drive, Indianapolis, IN 46235
Local realty services provided by:Better Homes and Gardens Real Estate Gold Key
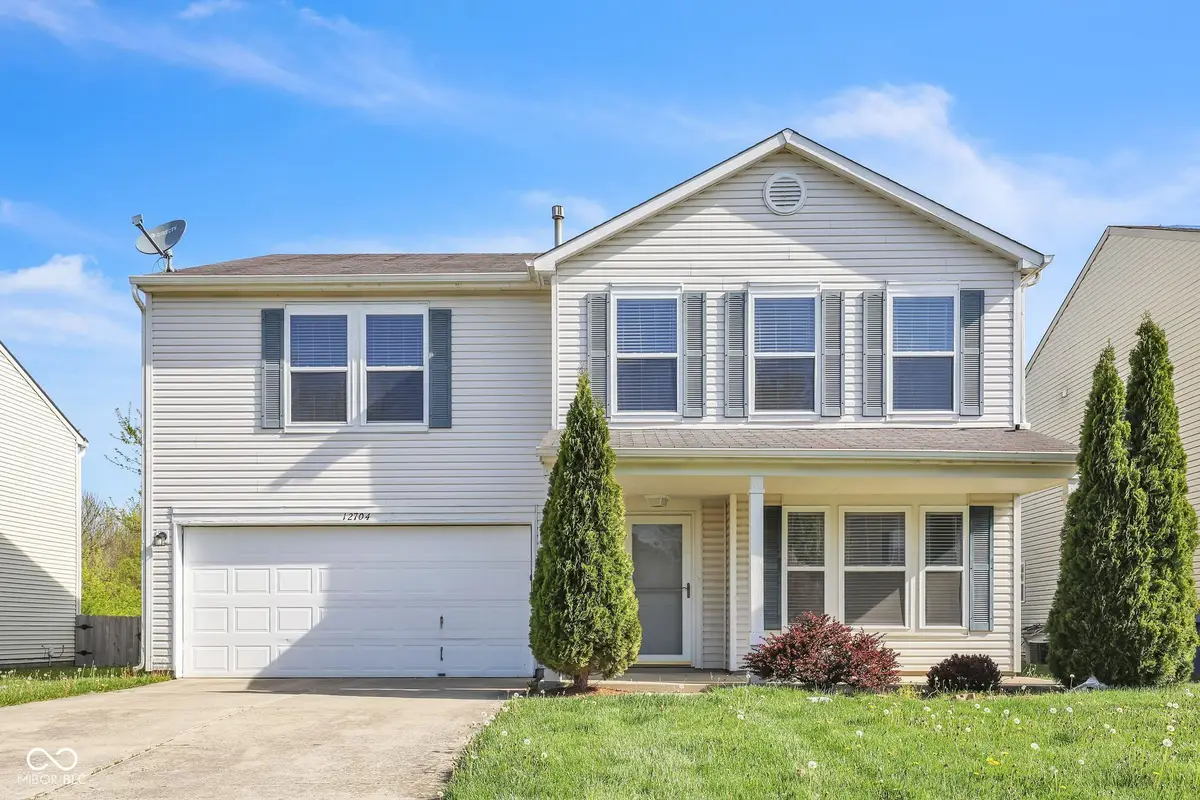

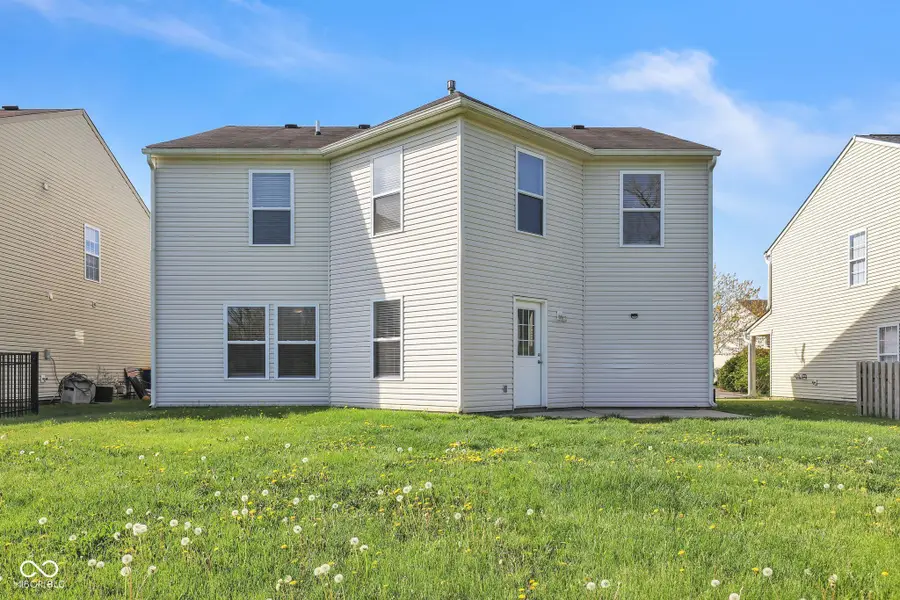
12704 Bearsdale Drive,Indianapolis, IN 46235
$294,900
- 4 Beds
- 3 Baths
- 2,676 sq. ft.
- Single family
- Pending
Listed by:robert salmons
Office:entera realty
MLS#:22034788
Source:IN_MIBOR
Price summary
- Price:$294,900
- Price per sq. ft.:$110.2
About this home
Charming 4-Bedroom, 2.5-Bath Two-Story Home with Modern Touches Welcome to this beautifully maintained two-story home, offering 4 spacious bedrooms and 2.5 bathrooms - the perfect blend of comfort and functionality. Step inside to find durable and stylish LVP flooring that flows throughout the entire first floor, creating a seamless, modern look that's both low-maintenance and elegant. The heart of the home is the spacious kitchen, featuring ample counter space perfect for meal prep, entertaining, or enjoying casual family dinners. Upstairs, you'll find cozy, carpeted bedrooms that provide a quiet retreat for rest and relaxation. Additional highlights include a convenient two-car garage, ideal for storage and parking, and an open floor plan that enhances the sense of space and natural light. Don't miss your chance to make this inviting home yours - schedule a showing today!
Contact an agent
Home facts
- Year built:2003
- Listing Id #:22034788
- Added:107 day(s) ago
- Updated:July 15, 2025 at 08:39 PM
Rooms and interior
- Bedrooms:4
- Total bathrooms:3
- Full bathrooms:2
- Half bathrooms:1
- Living area:2,676 sq. ft.
Heating and cooling
- Cooling:Central Electric
- Heating:Forced Air
Structure and exterior
- Year built:2003
- Building area:2,676 sq. ft.
- Lot area:0.16 Acres
Schools
- High school:Lawrence Central High School
- Middle school:Belzer Middle School
- Elementary school:Oaklandon Elementary School
Utilities
- Water:Public Water
Finances and disclosures
- Price:$294,900
- Price per sq. ft.:$110.2
New listings near 12704 Bearsdale Drive
- New
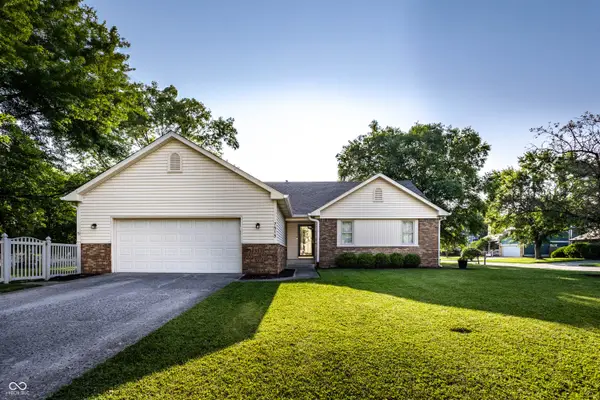 $309,900Active3 beds 2 baths1,545 sq. ft.
$309,900Active3 beds 2 baths1,545 sq. ft.7515 Davis Lane, Indianapolis, IN 46236
MLS# 22052912Listed by: F.C. TUCKER COMPANY - New
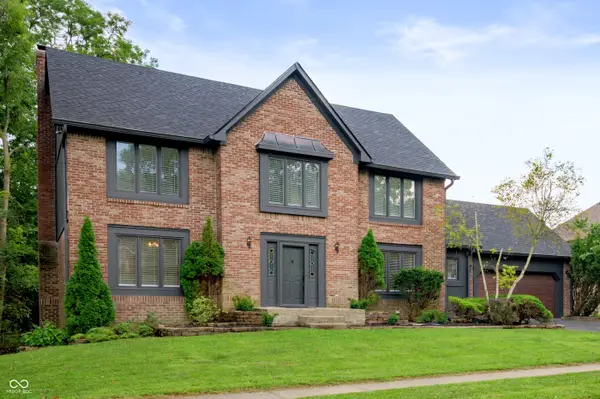 $590,000Active4 beds 4 baths3,818 sq. ft.
$590,000Active4 beds 4 baths3,818 sq. ft.7474 Oakland Hills Drive, Indianapolis, IN 46236
MLS# 22055624Listed by: KELLER WILLIAMS INDY METRO S - New
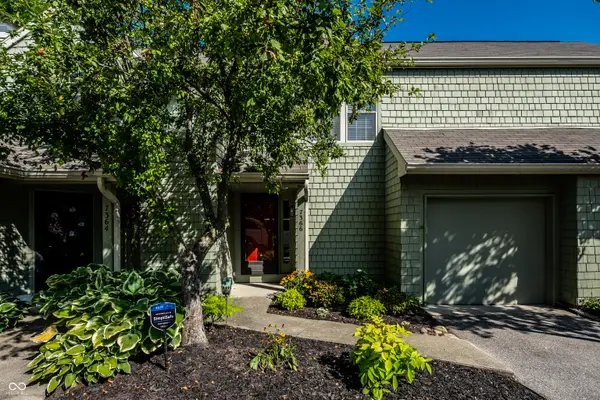 $256,750Active2 beds 2 baths1,024 sq. ft.
$256,750Active2 beds 2 baths1,024 sq. ft.7366 Harbour, Indianapolis, IN 46240
MLS# 22055862Listed by: UNITED REAL ESTATE INDPLS - New
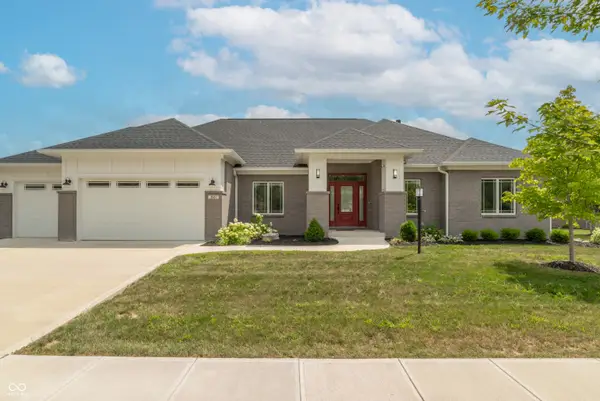 $629,900Active3 beds 3 baths2,326 sq. ft.
$629,900Active3 beds 3 baths2,326 sq. ft.921 Justine Circle E, Indianapolis, IN 46234
MLS# 22056004Listed by: EXP REALTY, LLC - New
 $99,900Active2 beds 2 baths905 sq. ft.
$99,900Active2 beds 2 baths905 sq. ft.10057 Dedham Drive, Indianapolis, IN 46229
MLS# 22056313Listed by: COMPASS INDIANA, LLC - New
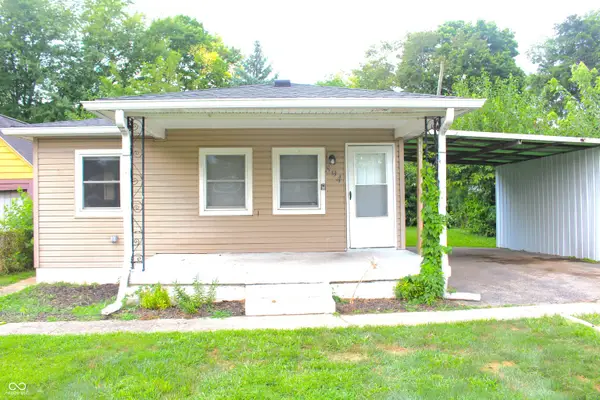 $166,000Active3 beds 2 baths1,104 sq. ft.
$166,000Active3 beds 2 baths1,104 sq. ft.894 S Auburn Street, Indianapolis, IN 46241
MLS# 22056456Listed by: J S RUIZ REALTY, INC. - Open Sat, 12 to 2pmNew
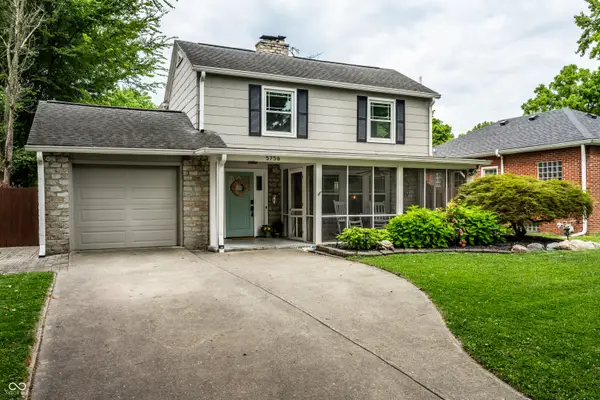 $515,000Active3 beds 2 baths2,372 sq. ft.
$515,000Active3 beds 2 baths2,372 sq. ft.5756 Norwaldo Avenue, Indianapolis, IN 46220
MLS# 22056556Listed by: @PROPERTIES - New
 $339,900Active4 beds 3 baths2,318 sq. ft.
$339,900Active4 beds 3 baths2,318 sq. ft.6115 Redcoach Court, Indianapolis, IN 46250
MLS# 22056711Listed by: KELLER WILLIAMS INDPLS METRO N - New
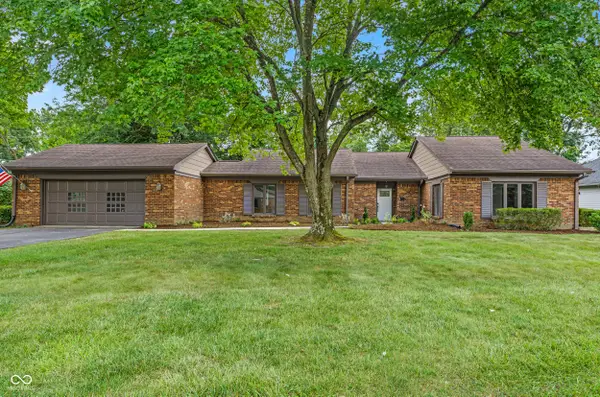 $279,000Active2 beds 2 baths1,847 sq. ft.
$279,000Active2 beds 2 baths1,847 sq. ft.5201 Hawks Point Road, Indianapolis, IN 46226
MLS# 22056748Listed by: F.C. TUCKER COMPANY - New
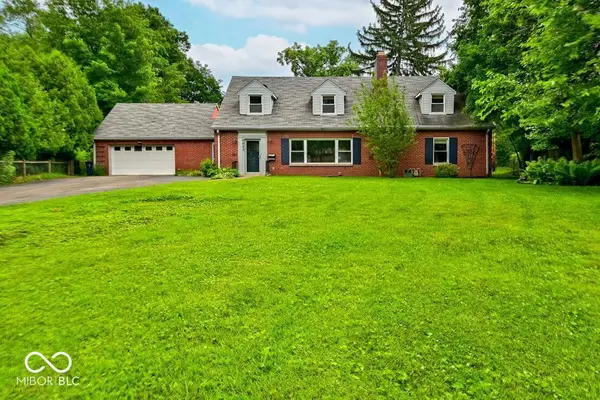 $699,000Active4 beds 4 baths3,967 sq. ft.
$699,000Active4 beds 4 baths3,967 sq. ft.6065 Gladden Drive, Indianapolis, IN 46220
MLS# 22056795Listed by: CARPENTER, REALTORS
