1421 E 11th Street, Indianapolis, IN 46201
Local realty services provided by:Better Homes and Gardens Real Estate Gold Key
1421 E 11th Street,Indianapolis, IN 46201
$695,000
- 3 Beds
- 3 Baths
- 2,364 sq. ft.
- Single family
- Pending
Listed by:tatum hill
Office:@properties
MLS#:22057828
Source:IN_MIBOR
Price summary
- Price:$695,000
- Price per sq. ft.:$293.99
About this home
Gorgeous 3 bedroom home renovated by Compendium Group in Windsor Park. 1st floor has an open floor plan with 10' ceilings, built-ins, dining room, fireplace and large gourmet kitchen equipped with high end appliances (including wine fridge & built-in coffee maker) & mudroom. If you're into entertaining you'll love the small wine cellar, 12' of glass doors to the low maintenance private yard, with composite decking patio, water bubbler & built-in fireplace. 1st floor bedroom is currently being used as a home office. Vaulted master bedroom has 2 walk-in custom closets, and a gorgeous bathroom with a skylight. The 2nd upstairs bedroom has an ensuite bathroom and walk-in closet. You'll find all the details and quality expected in a high end home. All mechanicals, windows, roof new as of 2018. Conveniently located near all downtown has to offer - the new Factory Arts District, Bottleworks District, Mass Ave, the Cultural Trail and so much more.
Contact an agent
Home facts
- Year built:2017
- Listing ID #:22057828
- Added:47 day(s) ago
- Updated:October 08, 2025 at 07:58 AM
Rooms and interior
- Bedrooms:3
- Total bathrooms:3
- Full bathrooms:2
- Half bathrooms:1
- Living area:2,364 sq. ft.
Heating and cooling
- Cooling:Central Electric
- Heating:High Efficiency (90%+ AFUE )
Structure and exterior
- Year built:2017
- Building area:2,364 sq. ft.
- Lot area:0.09 Acres
Utilities
- Water:Public Water
Finances and disclosures
- Price:$695,000
- Price per sq. ft.:$293.99
New listings near 1421 E 11th Street
- New
 $535,000Active4 beds 3 baths2,530 sq. ft.
$535,000Active4 beds 3 baths2,530 sq. ft.2314 N New Jersey Street, Indianapolis, IN 46205
MLS# 22067058Listed by: MAYWRIGHT PROPERTY CO. - New
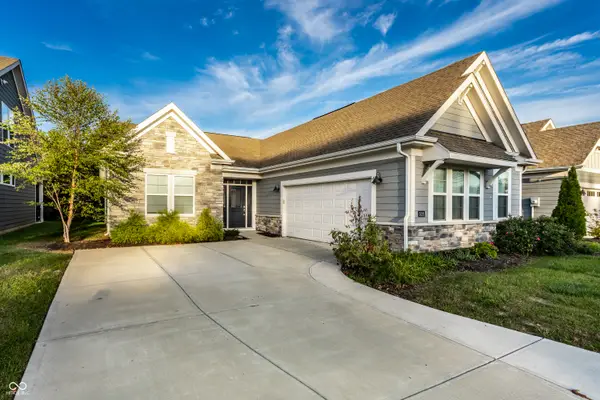 $365,000Active2 beds 2 baths1,882 sq. ft.
$365,000Active2 beds 2 baths1,882 sq. ft.5826 Lyster Lane, Indianapolis, IN 46239
MLS# 22066445Listed by: F.C. TUCKER COMPANY - New
 $155,000Active3 beds 1 baths960 sq. ft.
$155,000Active3 beds 1 baths960 sq. ft.3932 Aurora Street, Indianapolis, IN 46227
MLS# 22066859Listed by: EVER REAL ESTATE, LLC - New
 $25,000Active0.16 Acres
$25,000Active0.16 Acres700 E Werges Avenue, Indianapolis, IN 46227
MLS# 22067045Listed by: SULLIVAN REALTY GROUP, LLC - New
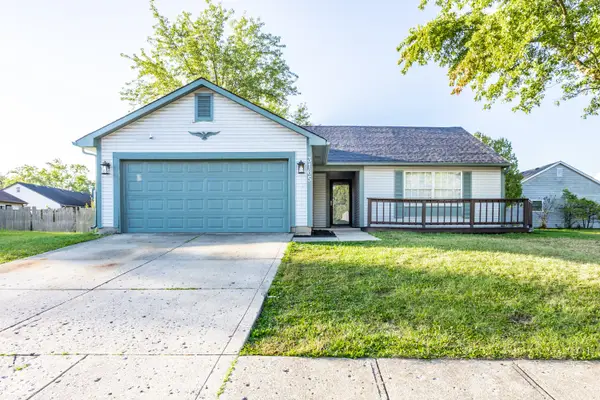 $214,900Active3 beds 2 baths1,200 sq. ft.
$214,900Active3 beds 2 baths1,200 sq. ft.3165 River Birch Drive, Indianapolis, IN 46235
MLS# 22065611Listed by: F.C. TUCKER COMPANY - New
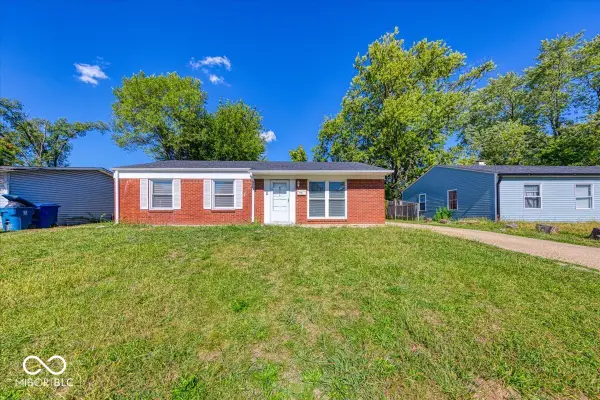 $187,000Active4 beds 2 baths1,477 sq. ft.
$187,000Active4 beds 2 baths1,477 sq. ft.8106 Laughlin Drive, Indianapolis, IN 46219
MLS# 22065826Listed by: HIGHGARDEN REAL ESTATE - New
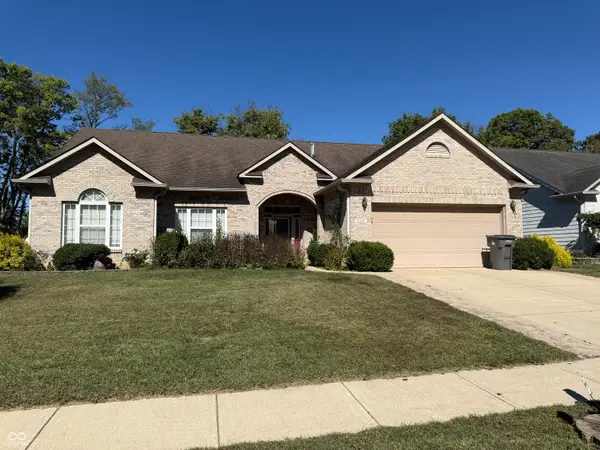 $329,900Active3 beds 3 baths1,857 sq. ft.
$329,900Active3 beds 3 baths1,857 sq. ft.112 Golden Tree Lane, Indianapolis, IN 46227
MLS# 22066651Listed by: YOUR REALTY LINK, LLC - New
 $165,000Active4 beds 2 baths1,452 sq. ft.
$165,000Active4 beds 2 baths1,452 sq. ft.3350 Brouse Avenue, Indianapolis, IN 46218
MLS# 22066708Listed by: F.C. TUCKER COMPANY - New
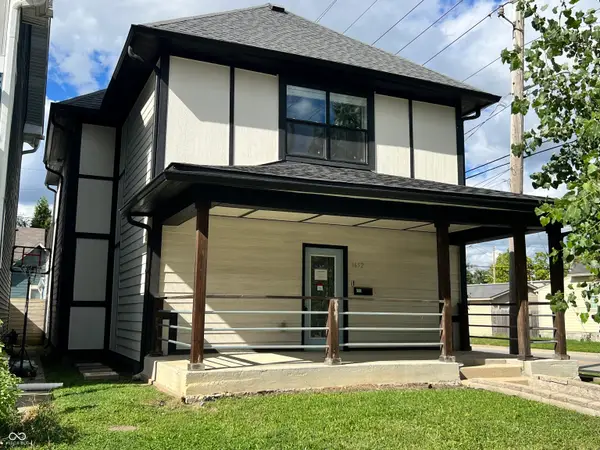 $339,900Active3 beds 3 baths2,304 sq. ft.
$339,900Active3 beds 3 baths2,304 sq. ft.1652 Spann Avenue, Indianapolis, IN 46203
MLS# 22066993Listed by: RE/MAX AT THE CROSSING - New
 $129,900Active2 beds 1 baths1,008 sq. ft.
$129,900Active2 beds 1 baths1,008 sq. ft.846 N Bradley Avenue, Indianapolis, IN 46201
MLS# 22067011Listed by: REALTY WEALTH ADVISORS
