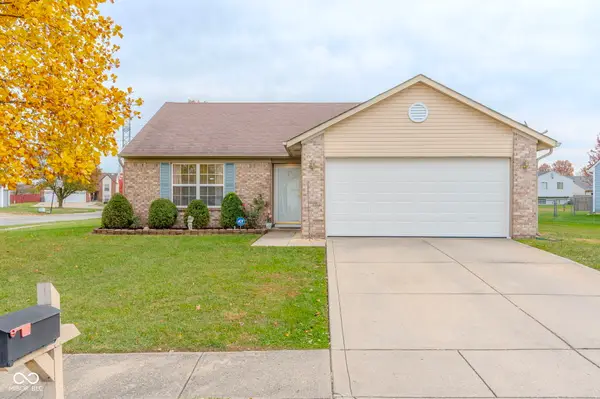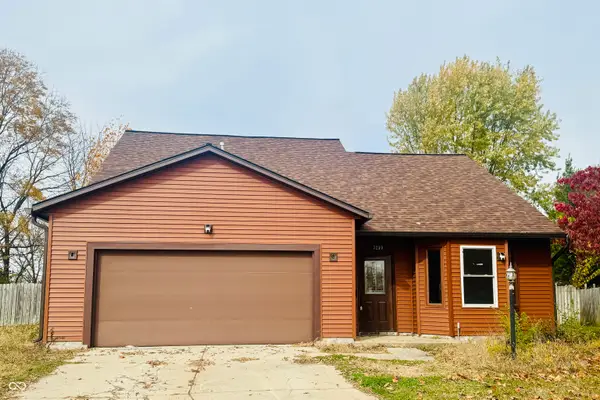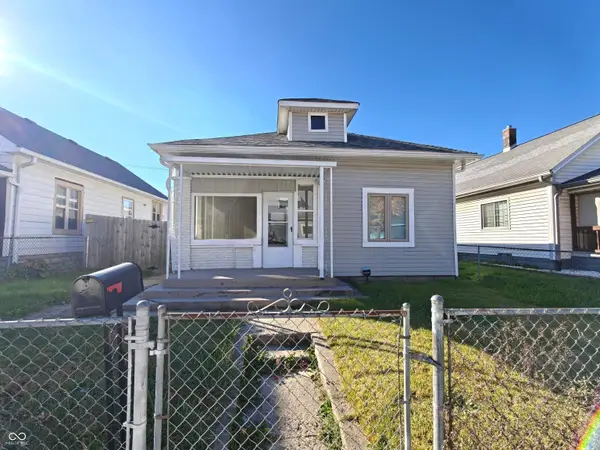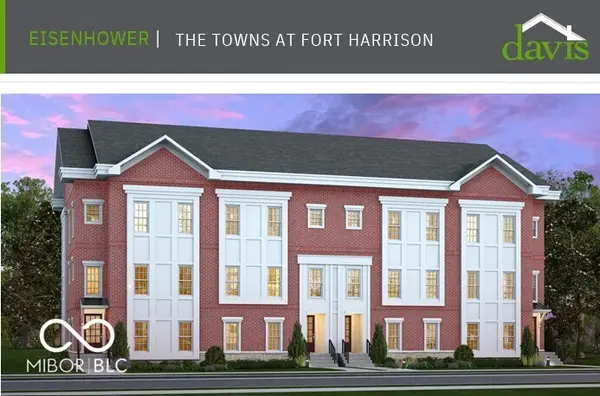1550 W 72nd Street, Indianapolis, IN 46260
Local realty services provided by:Better Homes and Gardens Real Estate Gold Key
1550 W 72nd Street,Indianapolis, IN 46260
$244,900
- 4 Beds
- 3 Baths
- 1,934 sq. ft.
- Single family
- Pending
Listed by: donald lawless, ally wilson
Office: f.c. tucker company
MLS#:22062710
Source:IN_MIBOR
Price summary
- Price:$244,900
- Price per sq. ft.:$126.63
About this home
Excellent Opportunity in Washington Township - Solid 4BR / 3BA Ranch with Great Bones and Updated Interior, Prime Location, sold as-is! Bring your vision and tools to this spacious ranch on a quiet street in Washington Township, one of Indy's most desirable areas for long-term value. With nearly 2,000 square feet, a flexible 4-bedroom layout, and 3 full baths, this home offers a smart floor plan and instant equity potential. Features include a ventless gas fireplace, fenced backyard, two storage sheds, and a covered screened-in back porch for morning coffee or evening gatherings. The fourth bedroom works perfectly as an in-law suite, private guest room, or home office. Some updates are already complete - new carpet, laminate flooring, updated lighting, and modern fixtures - while other areas are ready for your personal touch or renovation vision. Being sold as-is and priced accordingly for buyers who recognize the upside. Ideal for investors, contractors, or homeowners who are not afraid of a little sweat equity in a fantastic location close to Meridian, Keystone, Broad Ripple, and major employers. Schedule your showing today - opportunities like this in Washington Township don't last.
Contact an agent
Home facts
- Year built:1961
- Listing ID #:22062710
- Added:54 day(s) ago
- Updated:November 12, 2025 at 02:45 PM
Rooms and interior
- Bedrooms:4
- Total bathrooms:3
- Full bathrooms:3
- Living area:1,934 sq. ft.
Heating and cooling
- Cooling:Central Electric
- Heating:Baseboard, Electric, Forced Air
Structure and exterior
- Year built:1961
- Building area:1,934 sq. ft.
- Lot area:0.34 Acres
Schools
- High school:North Central High School
- Middle school:Westlane Middle School
- Elementary school:Fox Hill Elementary School
Utilities
- Water:Public Water
Finances and disclosures
- Price:$244,900
- Price per sq. ft.:$126.63
New listings near 1550 W 72nd Street
- New
 $320,000Active4 beds 2 baths1,659 sq. ft.
$320,000Active4 beds 2 baths1,659 sq. ft.325 Bangor Drive, Indianapolis, IN 46227
MLS# 22072845Listed by: F.C. TUCKER COMPANY - New
 $260,000Active3 beds 2 baths1,200 sq. ft.
$260,000Active3 beds 2 baths1,200 sq. ft.1319 Country Ridge Lane, Indianapolis, IN 46234
MLS# 22072963Listed by: LLM CAPITAL - New
 $205,000Active3 beds 2 baths1,152 sq. ft.
$205,000Active3 beds 2 baths1,152 sq. ft.3665 Chokecherry Lane, Indianapolis, IN 46235
MLS# 22072866Listed by: KELLER WILLIAMS INDY METRO S - New
 $215,000Active4 beds 2 baths1,404 sq. ft.
$215,000Active4 beds 2 baths1,404 sq. ft.3168 N Bancroft Street, Indianapolis, IN 46218
MLS# 22062055Listed by: @PROPERTIES - New
 $200,000Active4 beds 3 baths2,547 sq. ft.
$200,000Active4 beds 3 baths2,547 sq. ft.7210 Snider Court, Indianapolis, IN 46221
MLS# 22072798Listed by: EXP REALTY, LLC - New
 $224,900Active4 beds 1 baths1,530 sq. ft.
$224,900Active4 beds 1 baths1,530 sq. ft.1240 W Sumner Avenue, Indianapolis, IN 46217
MLS# 22072911Listed by: EXP REALTY LLC - New
 $250,000Active3 beds 2 baths1,410 sq. ft.
$250,000Active3 beds 2 baths1,410 sq. ft.5837 Jackie Lane, Indianapolis, IN 46221
MLS# 22072808Listed by: EXP REALTY, LLC - New
 $175,000Active3 beds 2 baths1,457 sq. ft.
$175,000Active3 beds 2 baths1,457 sq. ft.332 S Walcott Street, Indianapolis, IN 46201
MLS# 22072904Listed by: CRESTPOINT REAL ESTATE - New
 $399,990Active3 beds 3 baths2,218 sq. ft.
$399,990Active3 beds 3 baths2,218 sq. ft.5736 Birtz Road, Indianapolis, IN 46216
MLS# 22072047Listed by: DBG REALTY - New
 $450,000Active-- beds -- baths
$450,000Active-- beds -- baths29-31 N State Avenue N, Indianapolis, IN 46201
MLS# 22065612Listed by: F.C. TUCKER COMPANY
