1802 Fogelson Drive, Indianapolis, IN 46229
Local realty services provided by:Better Homes and Gardens Real Estate Gold Key
1802 Fogelson Drive,Indianapolis, IN 46229
$257,000
- 3 Beds
- 3 Baths
- 1,761 sq. ft.
- Single family
- Active
Listed by:mark simmons
Office:exp realty, llc.
MLS#:22059557
Source:IN_MIBOR
Price summary
- Price:$257,000
- Price per sq. ft.:$145.94
About this home
Open House Sunday 8/31 12-2pm. Experience this stunning 3-bedroom, 2.5-bath home with 1,761 sq ft, set on a spacious corner lot with a private fenced backyard. Every detail has been curated to deliver both style and function, offering the perfect balance of luxury and everyday comfort. Step into a bright, open floor plan designed for entertaining and modern living. The chef's kitchen showcases granite countertops, premium stainless-steel appliances, and sleek cabinetry - a space as functional as it is beautiful. Flow seamlessly into the dining and living areas, highlighted by wide-plank luxury flooring and designer finishes. Relax in the spa-inspired bathrooms, featuring custom tile-work and upscale fixtures that create a serene retreat. Generously sized bedrooms provide comfort and flexibility, while the large backyard invites relaxation, gatherings, and outdoor enjoyment. Conveniently located near shopping and dining, with quick access to I-70 and just minutes from downtown Indianapolis, this home combines modern luxury with exceptional convenience. Fully move-in ready - schedule your showing today and seize the opportunity before it's gone!
Contact an agent
Home facts
- Year built:1964
- Listing ID #:22059557
- Added:2 day(s) ago
- Updated:August 30, 2025 at 11:42 PM
Rooms and interior
- Bedrooms:3
- Total bathrooms:3
- Full bathrooms:2
- Half bathrooms:1
- Living area:1,761 sq. ft.
Heating and cooling
- Cooling:Central Electric
- Heating:Forced Air
Structure and exterior
- Year built:1964
- Building area:1,761 sq. ft.
- Lot area:0.29 Acres
Schools
- High school:Warren Central High School
- Elementary school:Eastridge Elementary School
Utilities
- Water:Public Water
Finances and disclosures
- Price:$257,000
- Price per sq. ft.:$145.94
New listings near 1802 Fogelson Drive
- New
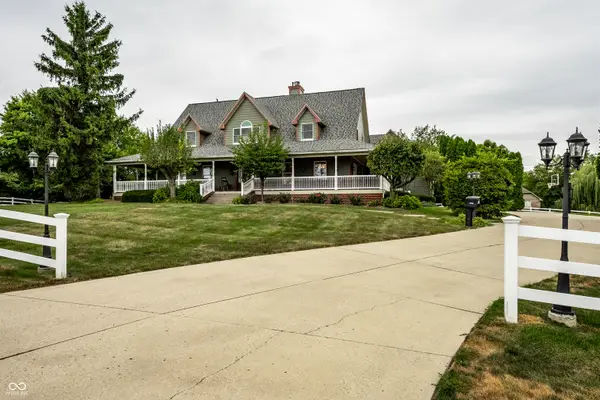 $899,900Active5 beds 6 baths5,596 sq. ft.
$899,900Active5 beds 6 baths5,596 sq. ft.7234 Marsh Road, Indianapolis, IN 46278
MLS# 22059811Listed by: @PROPERTIES - New
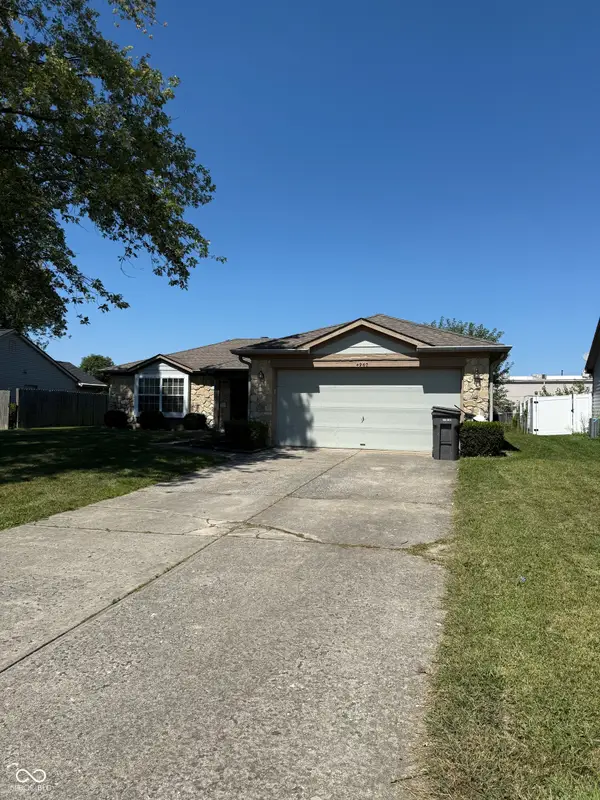 $265,000Active3 beds 2 baths1,524 sq. ft.
$265,000Active3 beds 2 baths1,524 sq. ft.4960 Brookfield Drive, Indianapolis, IN 46237
MLS# 22059974Listed by: LANDTREE, REALTORS - New
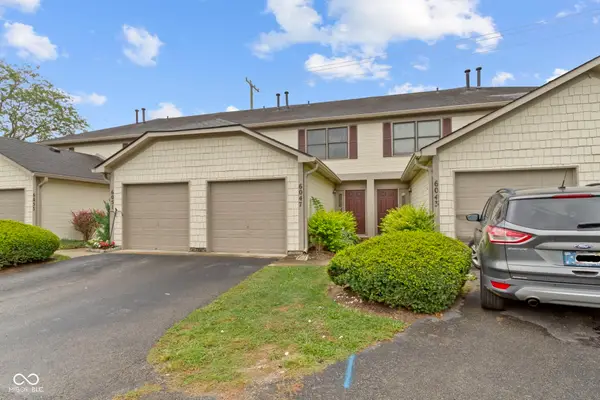 $190,000Active2 beds 3 baths992 sq. ft.
$190,000Active2 beds 3 baths992 sq. ft.6047 Southbay Drive, Indianapolis, IN 46250
MLS# 22059780Listed by: EXP REALTY, LLC - New
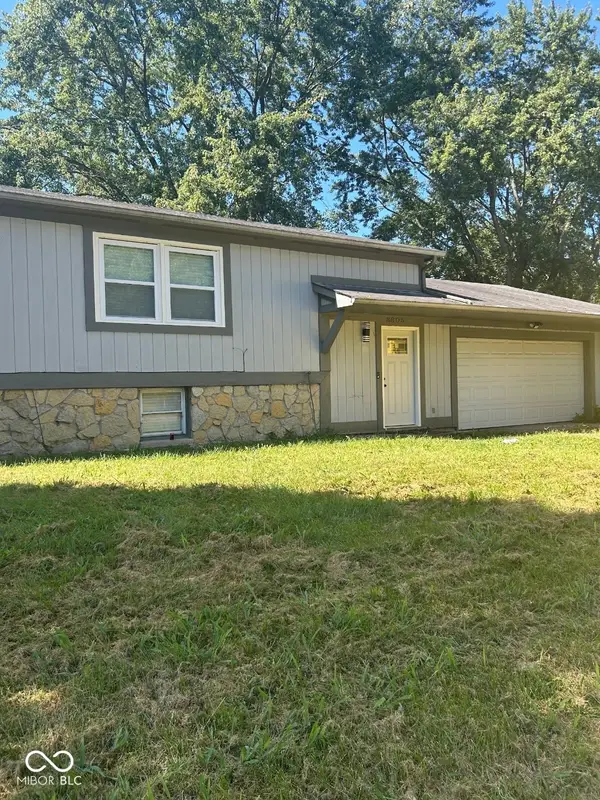 $295,000Active5 beds 2 baths2,040 sq. ft.
$295,000Active5 beds 2 baths2,040 sq. ft.8605 Spring Valley Lane, Indianapolis, IN 46231
MLS# 22059900Listed by: HICKS REALTY, LLC - New
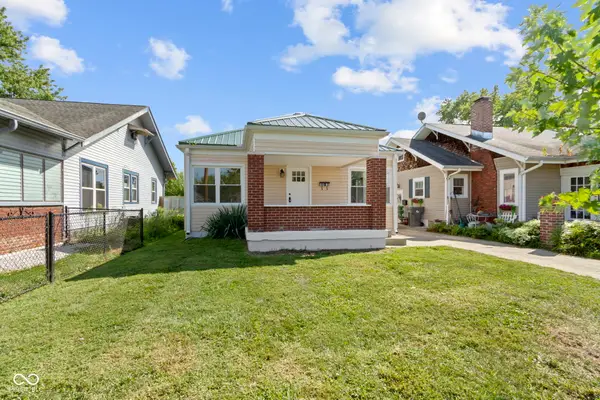 $179,900Active2 beds 1 baths780 sq. ft.
$179,900Active2 beds 1 baths780 sq. ft.4815 English Avenue, Indianapolis, IN 46201
MLS# 22059957Listed by: RE/MAX ADVANCED REALTY - New
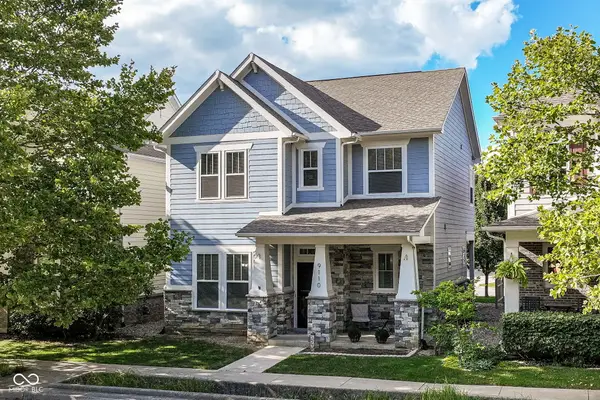 $349,900Active3 beds 3 baths829 sq. ft.
$349,900Active3 beds 3 baths829 sq. ft.9110 Hawkins Road, Indianapolis, IN 46216
MLS# 22059610Listed by: BHB REAL ESTATE GROUP - Open Sun, 1 to 3pmNew
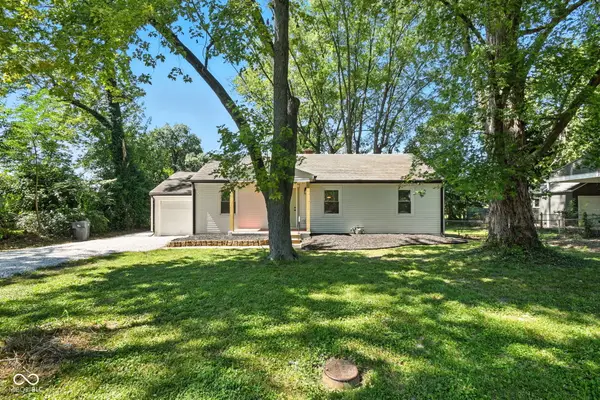 $229,900Active3 beds 1 baths1,118 sq. ft.
$229,900Active3 beds 1 baths1,118 sq. ft.3722 S Olney Street, Indianapolis, IN 46237
MLS# 22059926Listed by: EPIQUE INC - New
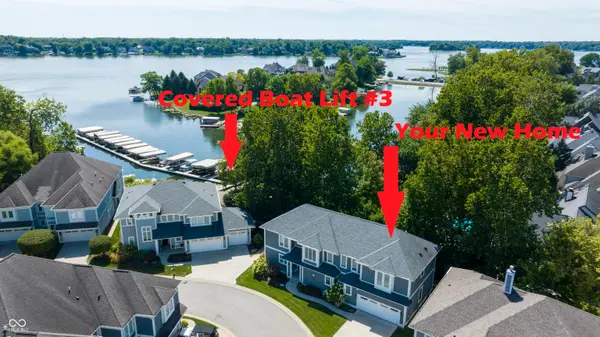 $1,350,000Active3 beds 4 baths3,014 sq. ft.
$1,350,000Active3 beds 4 baths3,014 sq. ft.9727 Marina Village Drive, Indianapolis, IN 46256
MLS# 22059942Listed by: RE/MAX REALTY SERVICES - New
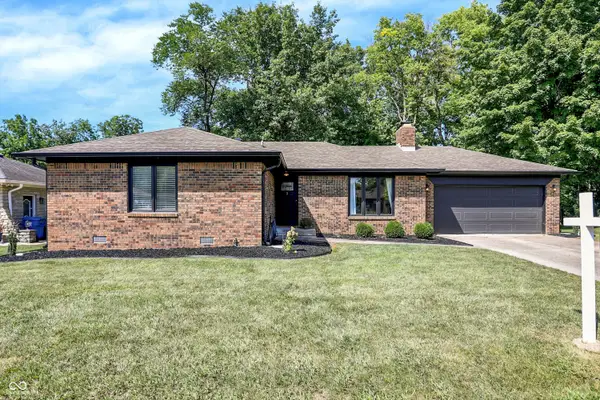 $290,000Active3 beds 2 baths1,231 sq. ft.
$290,000Active3 beds 2 baths1,231 sq. ft.128 Dahlia Lane, Indianapolis, IN 46217
MLS# 22056645Listed by: CENTURY 21 SCHEETZ - New
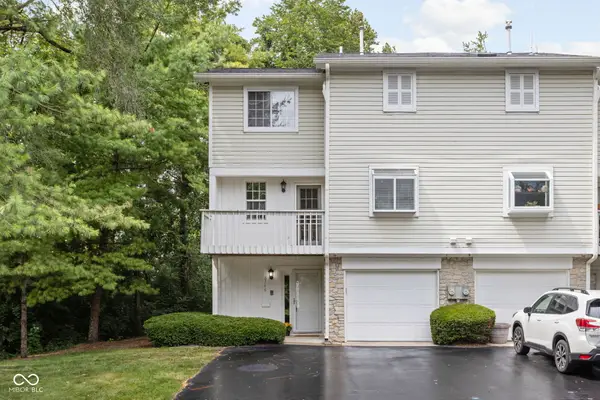 $300,000Active3 beds 4 baths1,886 sq. ft.
$300,000Active3 beds 4 baths1,886 sq. ft.6746 Shore Island Drive, Indianapolis, IN 46220
MLS# 22059297Listed by: GOOD LIVING INDY, LLC
