1852 Singleton Street, Indianapolis, IN 46203
Local realty services provided by:Better Homes and Gardens Real Estate Gold Key
1852 Singleton Street,Indianapolis, IN 46203
$399,900
- 4 Beds
- 3 Baths
- 2,492 sq. ft.
- Single family
- Active
Listed by:courtney colbert
Office:@properties
MLS#:22035859
Source:IN_MIBOR
Price summary
- Price:$399,900
- Price per sq. ft.:$122.07
About this home
FRESH LOOK + PRICE ADJUSTMENT! Spacious 4-bedroom, 3-bath home in vibrant Bates-Hendricks. The open floor plan features engineered hardwoods, natural light, and flexible space for living, dining, and a home office. The modern kitchen boasts a quartz island, sleek cabinetry, and a walk-in pantry. Convenience meets cute in the laundry room which includes a custom dog shower and built-in pet door. A main-level bedroom and full bath offer the perfect guest setup. Upstairs, all three bedrooms feature walk-in closets plus a stylish hall bath. The primary suite impresses with 10-ft ceilings, a walk-in closet, and en-suite with dual sinks and a full tile shower. Enjoy the newly regraded backyard with a stone patio, built-in fire pit, privacy fence, and detached 2-car garage. Located just minutes from downtown Indy and within walking distance to Fountain Square, this home offers the best of comfort and location.
Contact an agent
Home facts
- Year built:1925
- Listing ID #:22035859
- Added:147 day(s) ago
- Updated:September 25, 2025 at 07:28 PM
Rooms and interior
- Bedrooms:4
- Total bathrooms:3
- Full bathrooms:3
- Living area:2,492 sq. ft.
Heating and cooling
- Cooling:Central Electric
- Heating:Electric, Electronic Air Filter, Heat Pump, High Efficiency (90%+ AFUE )
Structure and exterior
- Year built:1925
- Building area:2,492 sq. ft.
- Lot area:0.12 Acres
Schools
- Middle school:James A Garfield School 31
Utilities
- Water:Public Water
Finances and disclosures
- Price:$399,900
- Price per sq. ft.:$122.07
New listings near 1852 Singleton Street
- New
 $539,900Active4 beds 4 baths2,955 sq. ft.
$539,900Active4 beds 4 baths2,955 sq. ft.5810 Winding Way Lane, Indianapolis, IN 46220
MLS# 22061400Listed by: F.C. TUCKER COMPANY - New
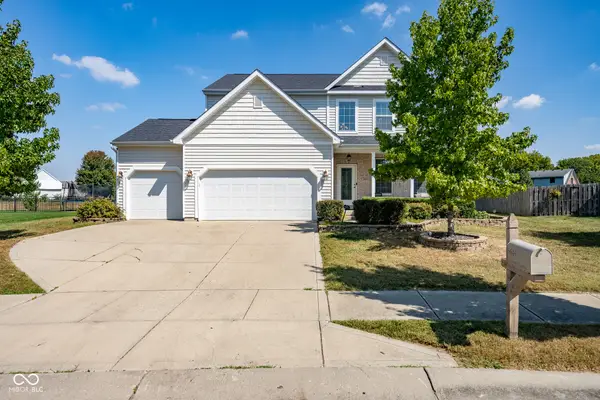 $440,000Active4 beds 4 baths3,455 sq. ft.
$440,000Active4 beds 4 baths3,455 sq. ft.5645 Crump Lane, Indianapolis, IN 46234
MLS# 22064393Listed by: BLUPRINT REAL ESTATE GROUP - New
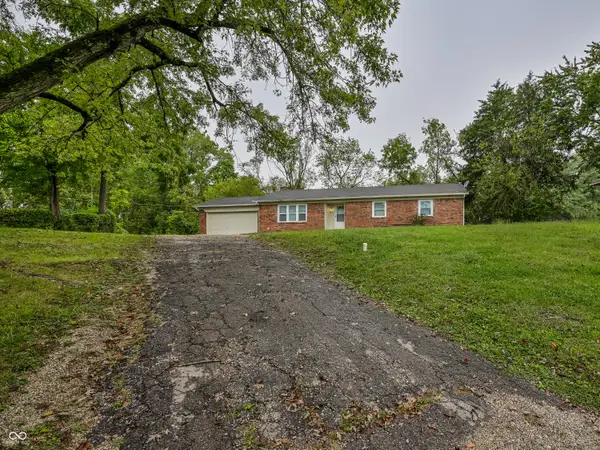 $250,000Active3 beds 2 baths1,483 sq. ft.
$250,000Active3 beds 2 baths1,483 sq. ft.2031 Copenhaver Drive, Indianapolis, IN 46228
MLS# 22064680Listed by: F.C. TUCKER COMPANY - New
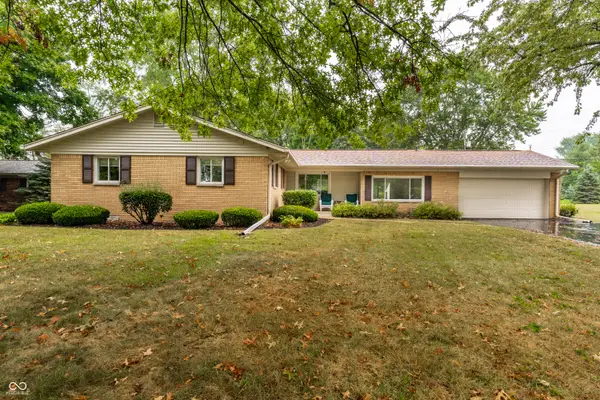 $349,000Active3 beds 2 baths1,478 sq. ft.
$349,000Active3 beds 2 baths1,478 sq. ft.8145 Rucker Road, Indianapolis, IN 46250
MLS# 22064763Listed by: F.C. TUCKER COMPANY - New
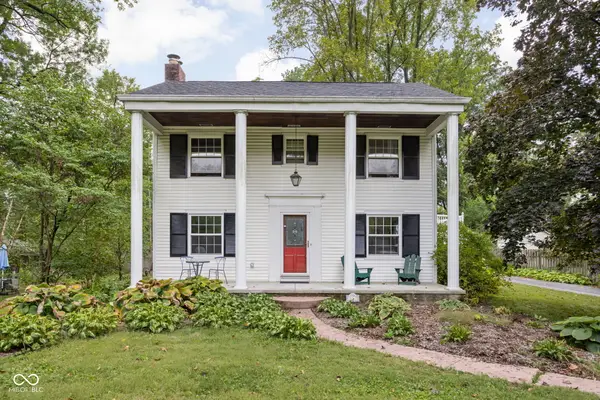 $374,000Active4 beds 2 baths1,832 sq. ft.
$374,000Active4 beds 2 baths1,832 sq. ft.3619 W 79th Street, Indianapolis, IN 46268
MLS# 22064812Listed by: ASSET ONE REAL ESTATE COMPANY - New
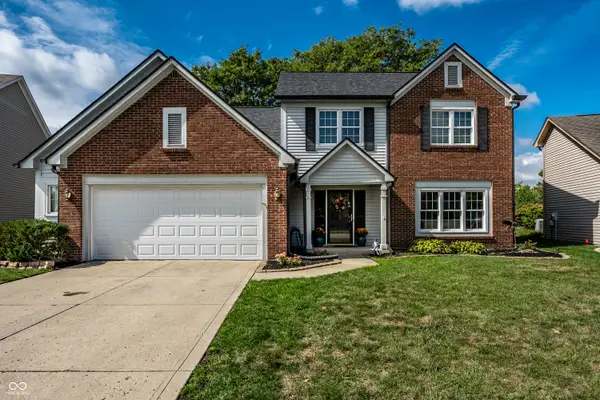 $349,000Active4 beds 3 baths1,924 sq. ft.
$349,000Active4 beds 3 baths1,924 sq. ft.8702 Woodstone Way W, Indianapolis, IN 46256
MLS# 22064933Listed by: F.C. TUCKER COMPANY - New
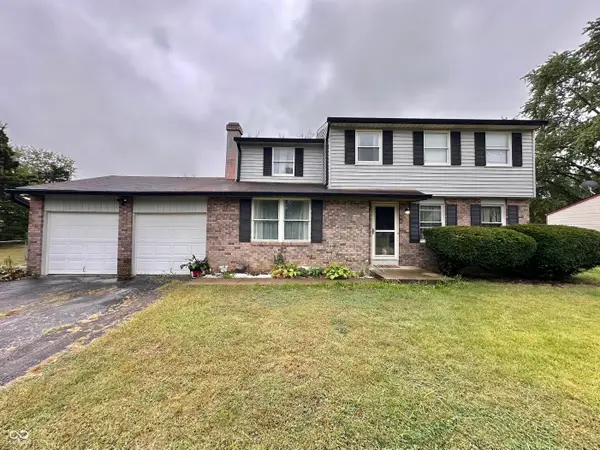 $225,000Active4 beds 2 baths1,740 sq. ft.
$225,000Active4 beds 2 baths1,740 sq. ft.8909 Mariposa Drive, Indianapolis, IN 46234
MLS# 22065001Listed by: SCOTT ESTATES - New
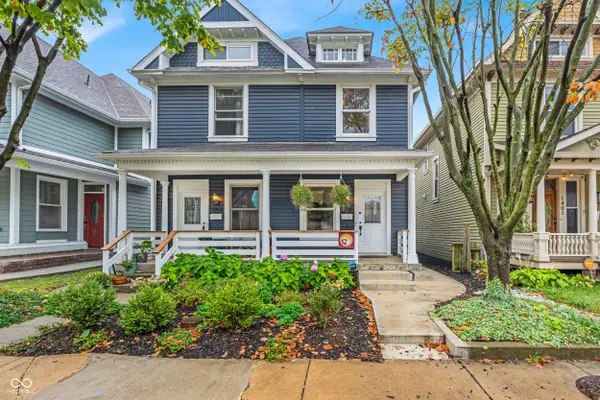 $314,900Active3 beds 4 baths3,225 sq. ft.
$314,900Active3 beds 4 baths3,225 sq. ft.1405 Marlowe Avenue, Indianapolis, IN 46201
MLS# 22065007Listed by: CENTURY 21 SCHEETZ - New
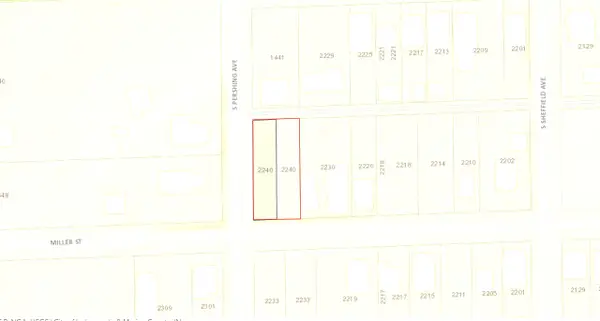 $30,000Active0.09 Acres
$30,000Active0.09 Acres2236 Miller Street, Indianapolis, IN 46221
MLS# 22065020Listed by: PILLARIO PROPERTY MANAGEMENT LLC - New
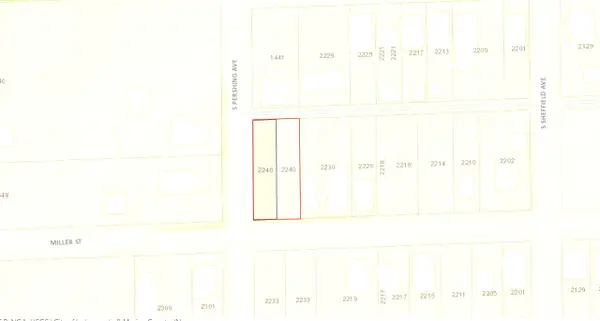 $30,000Active0.09 Acres
$30,000Active0.09 Acres2240 Miller Street, Indianapolis, IN 46221
MLS# 22065029Listed by: PILLARIO PROPERTY MANAGEMENT LLC
