1856 Misty Lake Drive, Indianapolis, IN 46260
Local realty services provided by:Better Homes and Gardens Real Estate Gold Key
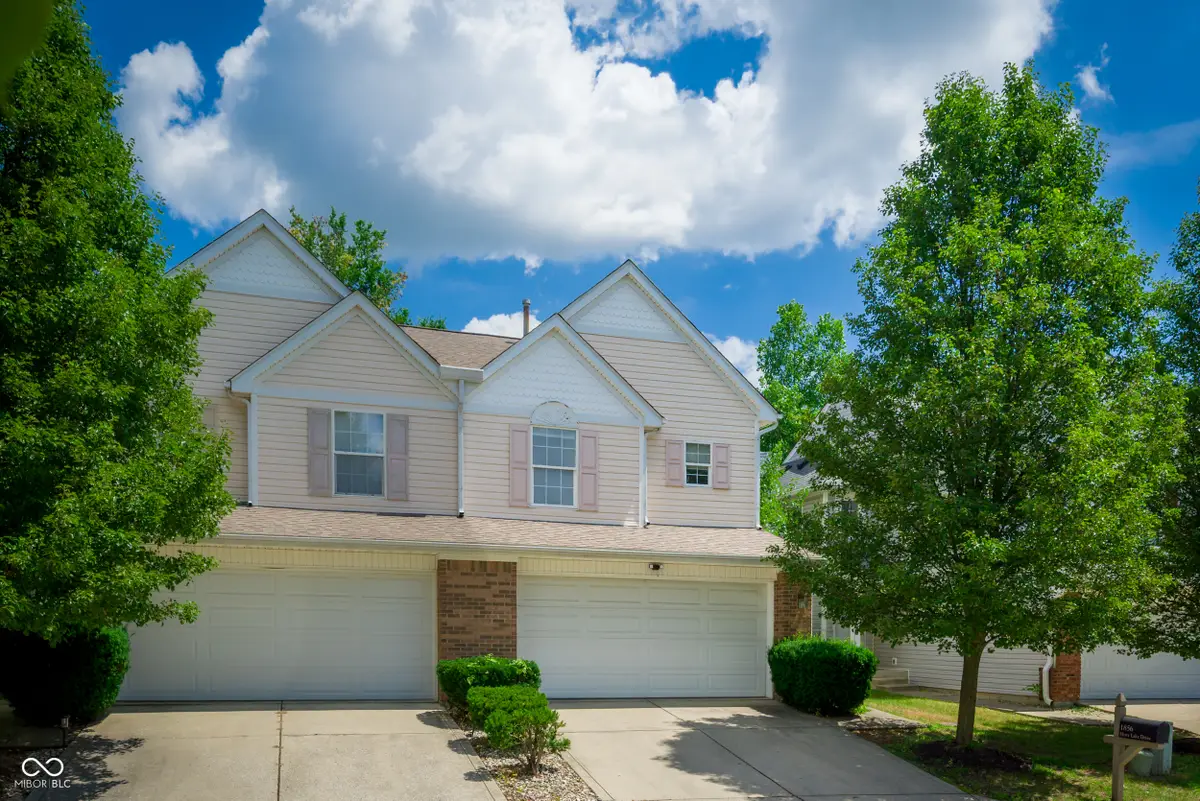
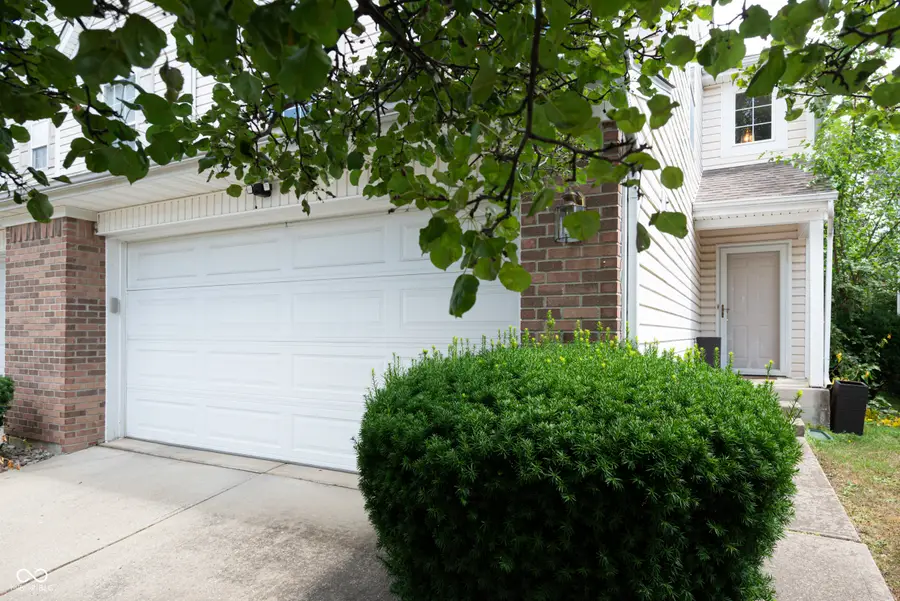
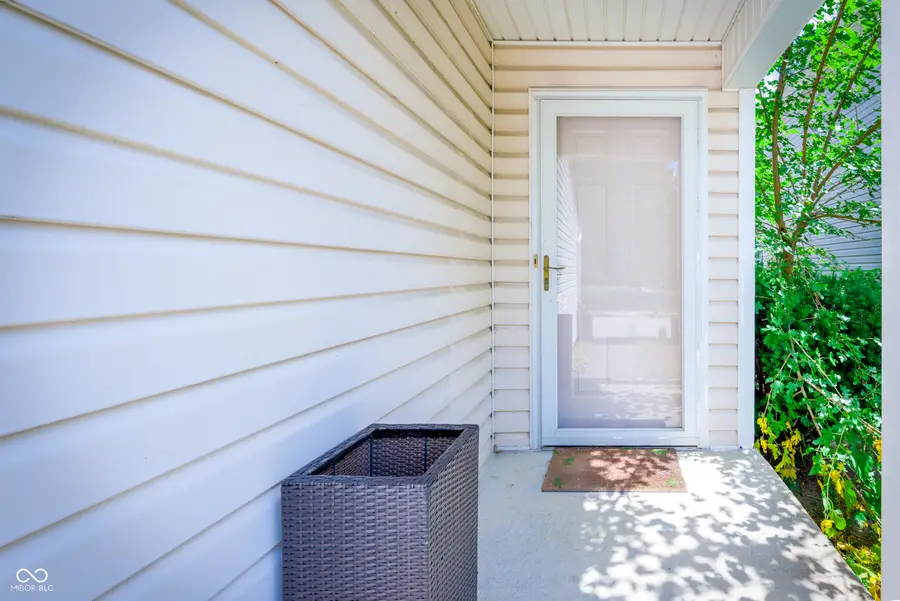
1856 Misty Lake Drive,Indianapolis, IN 46260
$245,000
- 2 Beds
- 3 Baths
- 1,576 sq. ft.
- Townhouse
- Pending
Listed by:katie hintz
Office:@properties
MLS#:22046853
Source:IN_MIBOR
Price summary
- Price:$245,000
- Price per sq. ft.:$155.46
About this home
Welcome home to this beautifully maintained 2-bed, 2.5-bath townhome in the sought-after Eden Woods community of Indianapolis! Offering the perfect blend of comfort and convenience, this spacious home features an open-concept main level with soaring ceilings, a quaint kitchen, and a formal dining room ideal for entertaining. Upstairs, you'll find two generous en-suite bedrooms, each with their own private bath, plus a versatile loft space perfect for a home office, media room, or flex space. Enjoy peaceful mornings in the cozy sunroom off the back, and take advantage of the attached garage and bonus storage throughout. Located just minutes from local dining, shopping, and quick access to I-465, this townhome offers low-maintenance living in a prime location!
Contact an agent
Home facts
- Year built:1999
- Listing Id #:22046853
- Added:44 day(s) ago
- Updated:July 11, 2025 at 07:40 PM
Rooms and interior
- Bedrooms:2
- Total bathrooms:3
- Full bathrooms:2
- Half bathrooms:1
- Living area:1,576 sq. ft.
Heating and cooling
- Cooling:Central Electric
- Heating:Forced Air
Structure and exterior
- Year built:1999
- Building area:1,576 sq. ft.
- Lot area:0.07 Acres
Schools
- High school:North Central High School
- Middle school:Northview Middle School
- Elementary school:Spring Mill Elementary School
Utilities
- Water:Public Water
Finances and disclosures
- Price:$245,000
- Price per sq. ft.:$155.46
New listings near 1856 Misty Lake Drive
- New
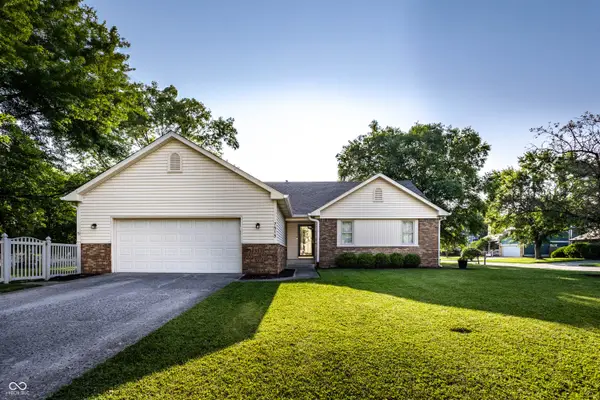 $309,900Active3 beds 2 baths1,545 sq. ft.
$309,900Active3 beds 2 baths1,545 sq. ft.7515 Davis Lane, Indianapolis, IN 46236
MLS# 22052912Listed by: F.C. TUCKER COMPANY - New
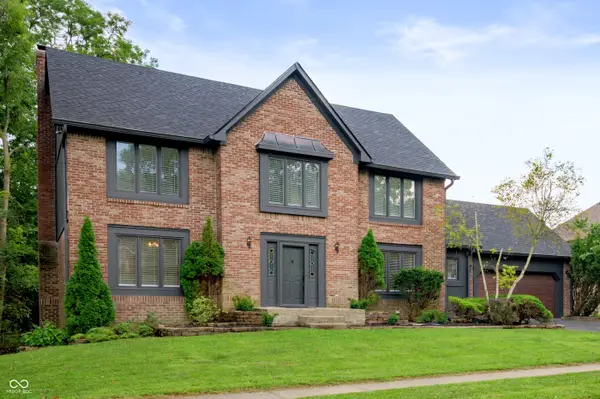 $590,000Active4 beds 4 baths3,818 sq. ft.
$590,000Active4 beds 4 baths3,818 sq. ft.7474 Oakland Hills Drive, Indianapolis, IN 46236
MLS# 22055624Listed by: KELLER WILLIAMS INDY METRO S - New
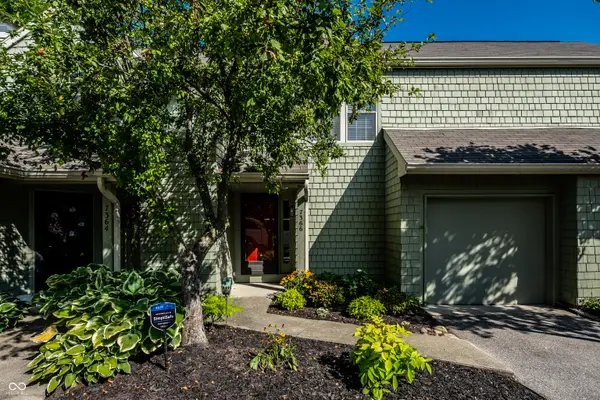 $256,750Active2 beds 2 baths1,024 sq. ft.
$256,750Active2 beds 2 baths1,024 sq. ft.7366 Harbour, Indianapolis, IN 46240
MLS# 22055862Listed by: UNITED REAL ESTATE INDPLS - New
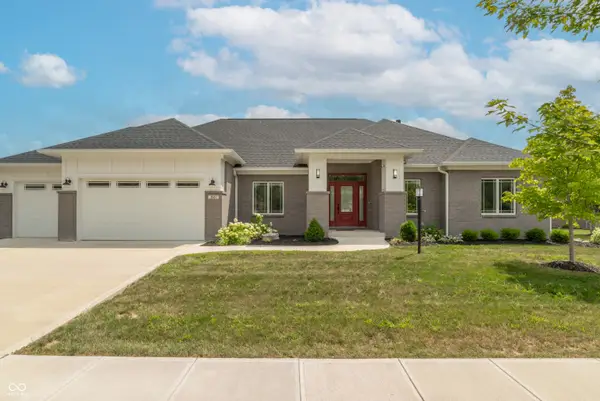 $629,900Active3 beds 3 baths2,326 sq. ft.
$629,900Active3 beds 3 baths2,326 sq. ft.921 Justine Circle E, Indianapolis, IN 46234
MLS# 22056004Listed by: EXP REALTY, LLC - New
 $99,900Active2 beds 2 baths905 sq. ft.
$99,900Active2 beds 2 baths905 sq. ft.10057 Dedham Drive, Indianapolis, IN 46229
MLS# 22056313Listed by: COMPASS INDIANA, LLC - New
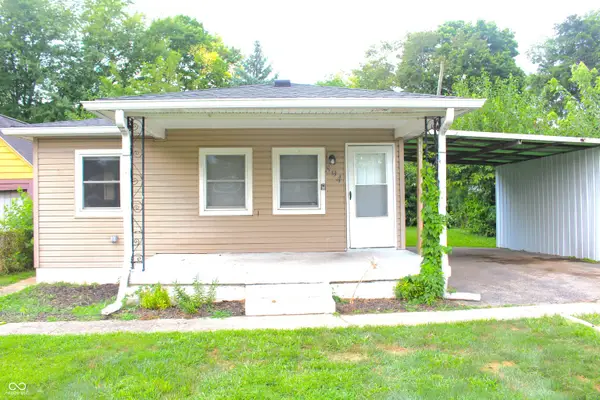 $166,000Active3 beds 2 baths1,104 sq. ft.
$166,000Active3 beds 2 baths1,104 sq. ft.894 S Auburn Street, Indianapolis, IN 46241
MLS# 22056456Listed by: J S RUIZ REALTY, INC. - Open Sat, 12 to 2pmNew
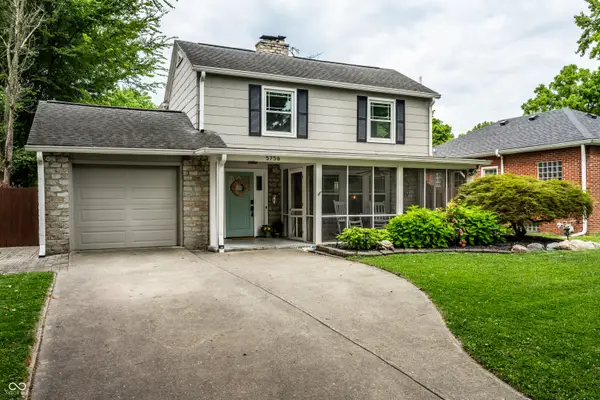 $515,000Active3 beds 2 baths2,372 sq. ft.
$515,000Active3 beds 2 baths2,372 sq. ft.5756 Norwaldo Avenue, Indianapolis, IN 46220
MLS# 22056556Listed by: @PROPERTIES - New
 $339,900Active4 beds 3 baths2,318 sq. ft.
$339,900Active4 beds 3 baths2,318 sq. ft.6115 Redcoach Court, Indianapolis, IN 46250
MLS# 22056711Listed by: KELLER WILLIAMS INDPLS METRO N - New
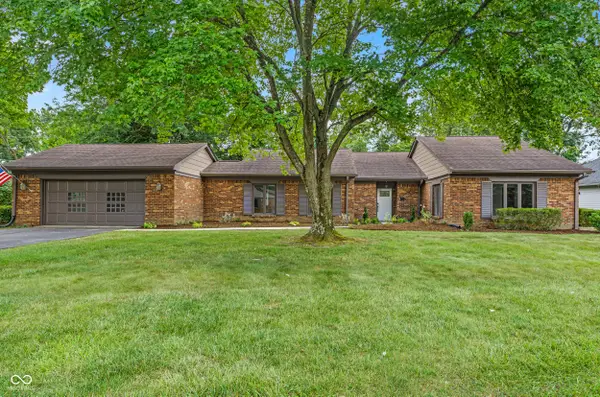 $279,000Active2 beds 2 baths1,847 sq. ft.
$279,000Active2 beds 2 baths1,847 sq. ft.5201 Hawks Point Road, Indianapolis, IN 46226
MLS# 22056748Listed by: F.C. TUCKER COMPANY - New
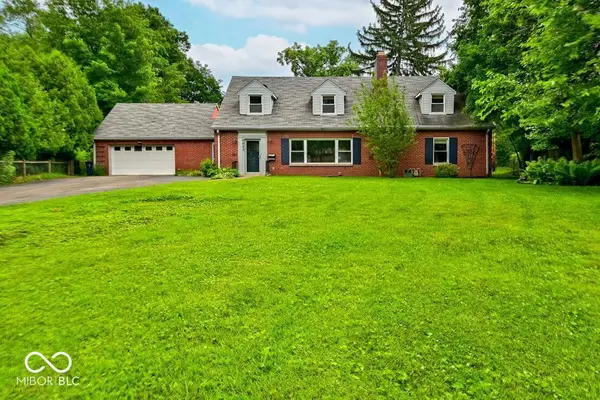 $699,000Active4 beds 4 baths3,967 sq. ft.
$699,000Active4 beds 4 baths3,967 sq. ft.6065 Gladden Drive, Indianapolis, IN 46220
MLS# 22056795Listed by: CARPENTER, REALTORS
