2222 E 75th Street, Indianapolis, IN 46240
Local realty services provided by:Better Homes and Gardens Real Estate Gold Key
2222 E 75th Street,Indianapolis, IN 46240
$875,000
- 5 Beds
- 3 Baths
- 2,990 sq. ft.
- Single family
- Active
Listed by:jerry gemmecke
Office:f.c. tucker company
MLS#:22016208
Source:IN_MIBOR
Price summary
- Price:$875,000
- Price per sq. ft.:$292.64
About this home
Nestled along the serene White River, this property offers five bedrooms & three full baths, including the In-law quarters or income producing suite on the lower level. Kitchen is complete with beautiful soft close cabinetry, granite countertops, backsplash & stainless steel appliances. Main level Family Room has breathtaking views of the river & a wood-burning fireplace. The 3rd bedroom & full bath, a bar closet, along with a mudroom just off the attached garage round out this level. The primary suite has so much natural daylight, beautiful views of the river & its own balcony. The upper-level bath has a soaking tub, large tiled shower & has the feel of a spa. The lower-level suite with an entrance from the exterior or interior. With two beds & full bath, kitchenette, laundry, cozy living room, & dining room space, this is perfect for traveling nurses, in-laws, or income producing. The back exterior is an entertainer's dream come true. Complete with deck, grilling area, gazebo & screened in patio & hot tub pad complete with electrical. Perfect for hosting large parties. This home has all of the modern conveniences, even solar panels. This property is a must see!
Contact an agent
Home facts
- Year built:1932
- Listing ID #:22016208
- Added:265 day(s) ago
- Updated:September 25, 2025 at 01:28 PM
Rooms and interior
- Bedrooms:5
- Total bathrooms:3
- Full bathrooms:3
- Living area:2,990 sq. ft.
Heating and cooling
- Cooling:Central Electric
- Heating:Electric, Heat Pump
Structure and exterior
- Year built:1932
- Building area:2,990 sq. ft.
- Lot area:0.19 Acres
Schools
- High school:North Central High School
- Middle school:Northview Middle School
- Elementary school:Allisonville Elementary School
Utilities
- Water:Public Water
Finances and disclosures
- Price:$875,000
- Price per sq. ft.:$292.64
New listings near 2222 E 75th Street
- New
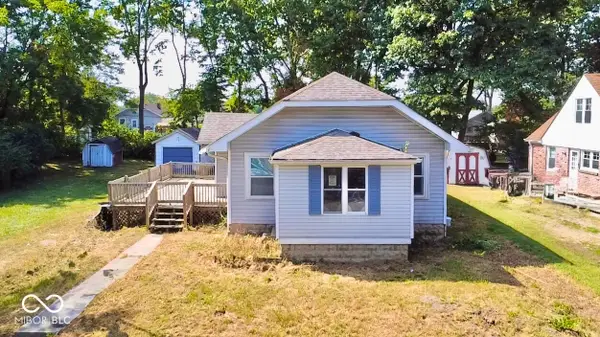 $64,900Active2 beds -- baths864 sq. ft.
$64,900Active2 beds -- baths864 sq. ft.2924 Beech Street, Indianapolis, IN 46203
MLS# 22061695Listed by: KELLER WILLIAMS INDY METRO S - Open Sat, 1 to 3pmNew
 $255,000Active3 beds 1 baths1,562 sq. ft.
$255,000Active3 beds 1 baths1,562 sq. ft.1811 Christopher Lane, Indianapolis, IN 46224
MLS# 22064100Listed by: FERRIS PROPERTY GROUP - New
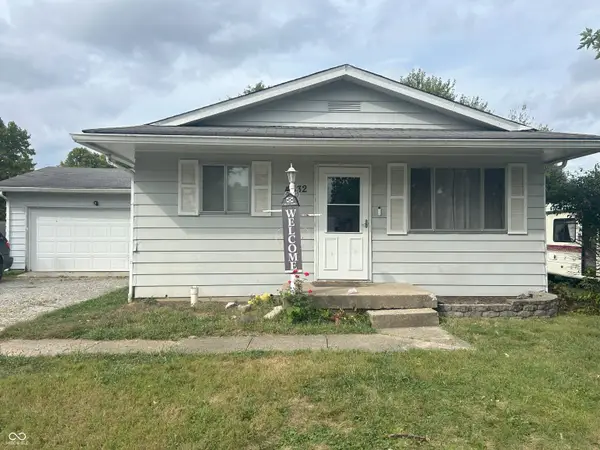 $170,000Active3 beds 1 baths1,104 sq. ft.
$170,000Active3 beds 1 baths1,104 sq. ft.4832 Gambel Road, Indianapolis, IN 46221
MLS# 22064707Listed by: CARPENTER, REALTORS - New
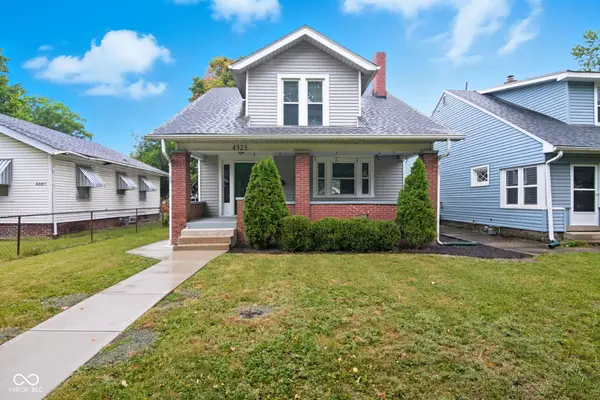 $330,000Active3 beds 2 baths1,728 sq. ft.
$330,000Active3 beds 2 baths1,728 sq. ft.4325 Guilford Avenue, Indianapolis, IN 46205
MLS# 22064839Listed by: RECKLEY PROPERTY GROUP, LLC - New
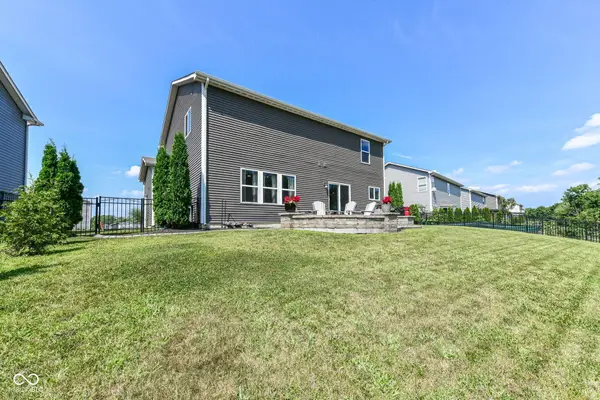 $360,000Active3 beds 3 baths2,256 sq. ft.
$360,000Active3 beds 3 baths2,256 sq. ft.9723 Violet Circle, Indianapolis, IN 46239
MLS# 22064963Listed by: BEYCOME BROKERAGE REALTY LLC - New
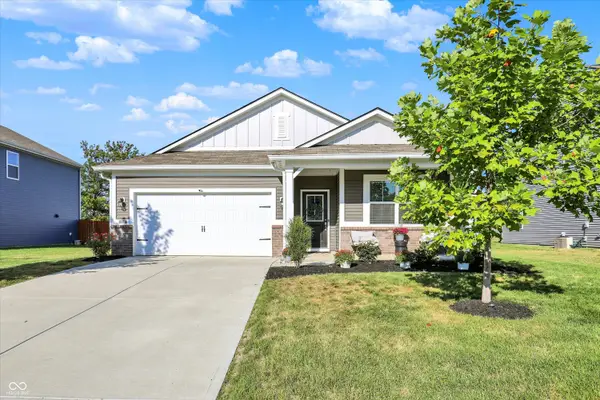 $325,000Active3 beds 2 baths1,728 sq. ft.
$325,000Active3 beds 2 baths1,728 sq. ft.4552 Blacktail Drive, Indianapolis, IN 46239
MLS# 22064975Listed by: @PROPERTIES - Open Sat, 12 to 2pmNew
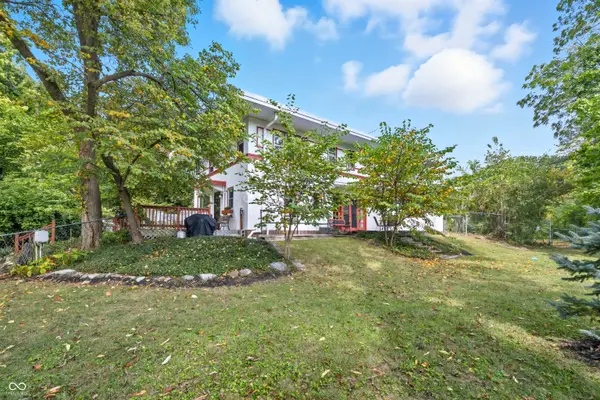 $495,000Active4 beds 3 baths2,814 sq. ft.
$495,000Active4 beds 3 baths2,814 sq. ft.1701 W 51st Street, Indianapolis, IN 46228
MLS# 22064320Listed by: ASSET ONE REAL ESTATE COMPANY - New
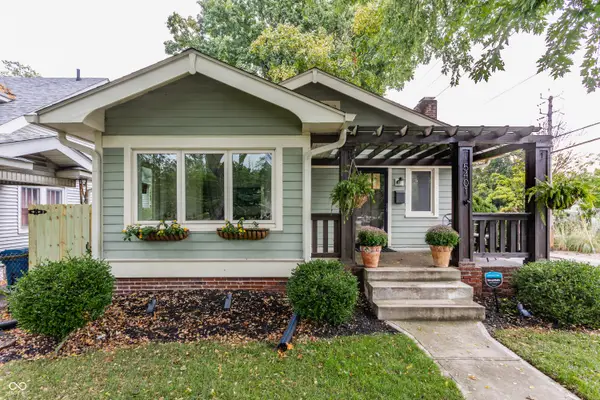 $450,000Active3 beds 2 baths2,291 sq. ft.
$450,000Active3 beds 2 baths2,291 sq. ft.5401 Winthrop Avenue, Indianapolis, IN 46220
MLS# 22064405Listed by: F.C. TUCKER COMPANY - New
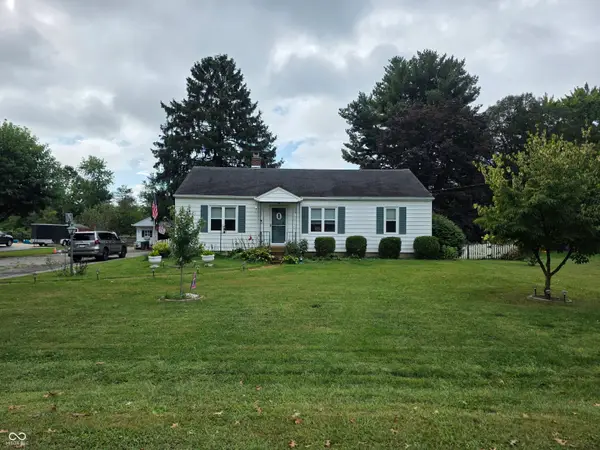 $275,000Active3 beds 2 baths2,060 sq. ft.
$275,000Active3 beds 2 baths2,060 sq. ft.135 South Street, Southport, IN 46227
MLS# 22064650Listed by: CARPENTER, REALTORS - New
 $237,500Active3 beds 2 baths1,249 sq. ft.
$237,500Active3 beds 2 baths1,249 sq. ft.6435 Birds Eye Drive, Indianapolis, IN 46203
MLS# 22064698Listed by: EXP REALTY, LLC
