2231 Colfax Lane, Indianapolis, IN 46260
Local realty services provided by:Better Homes and Gardens Real Estate Gold Key
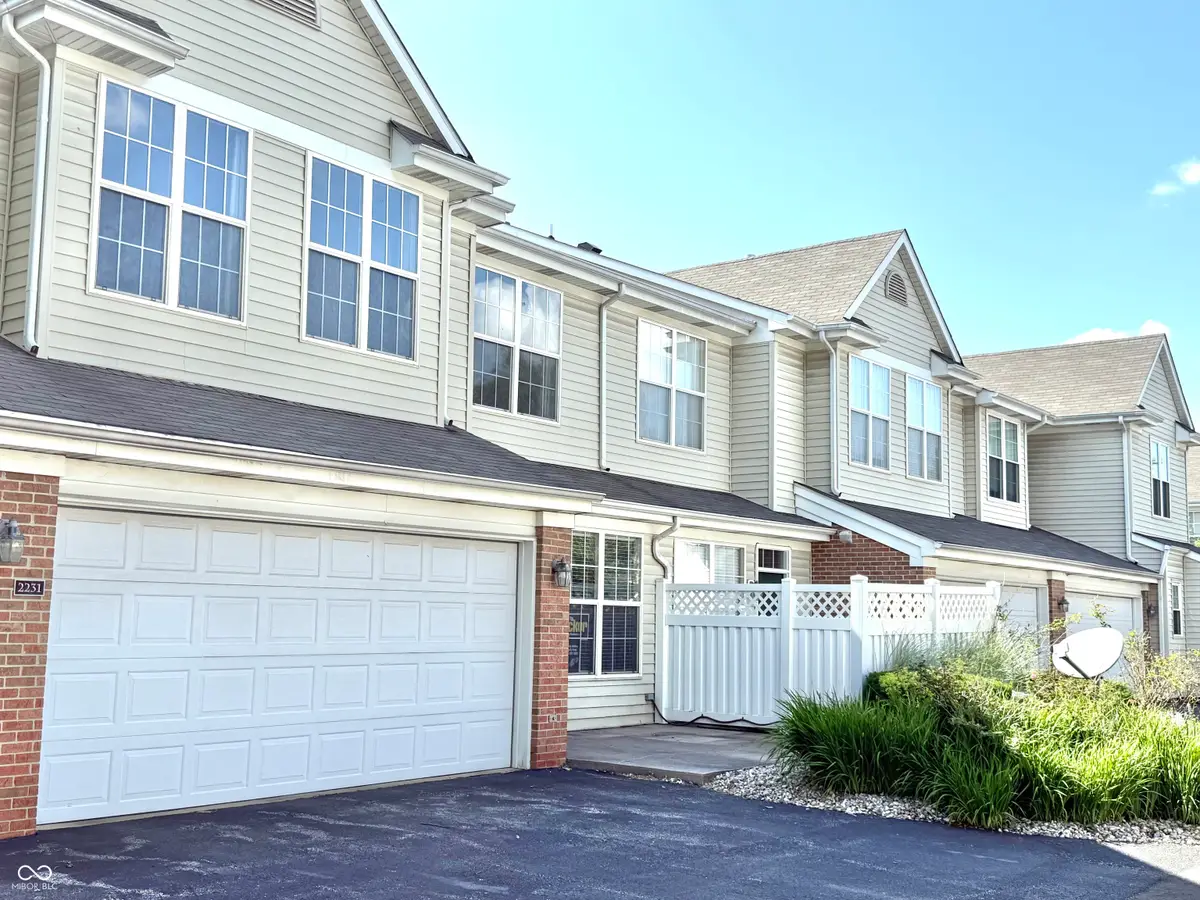
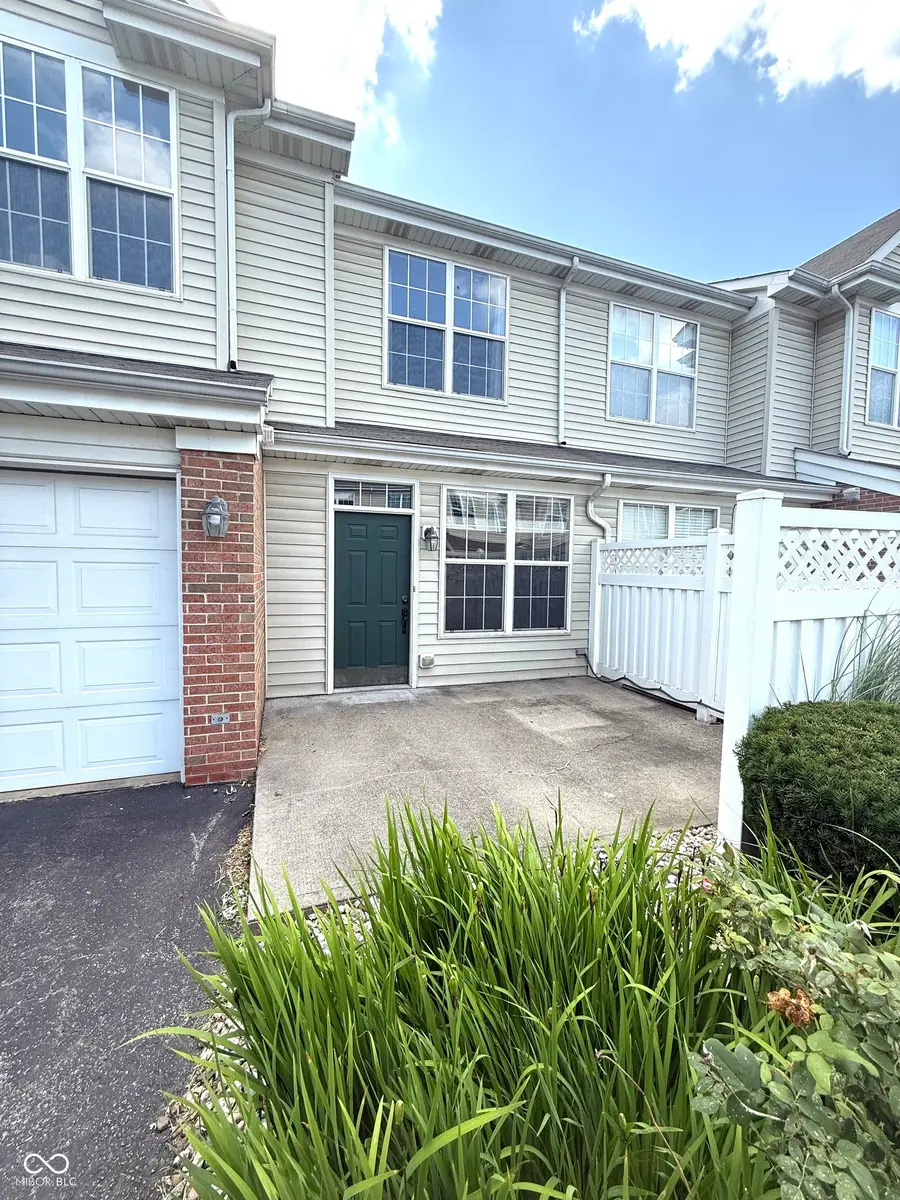
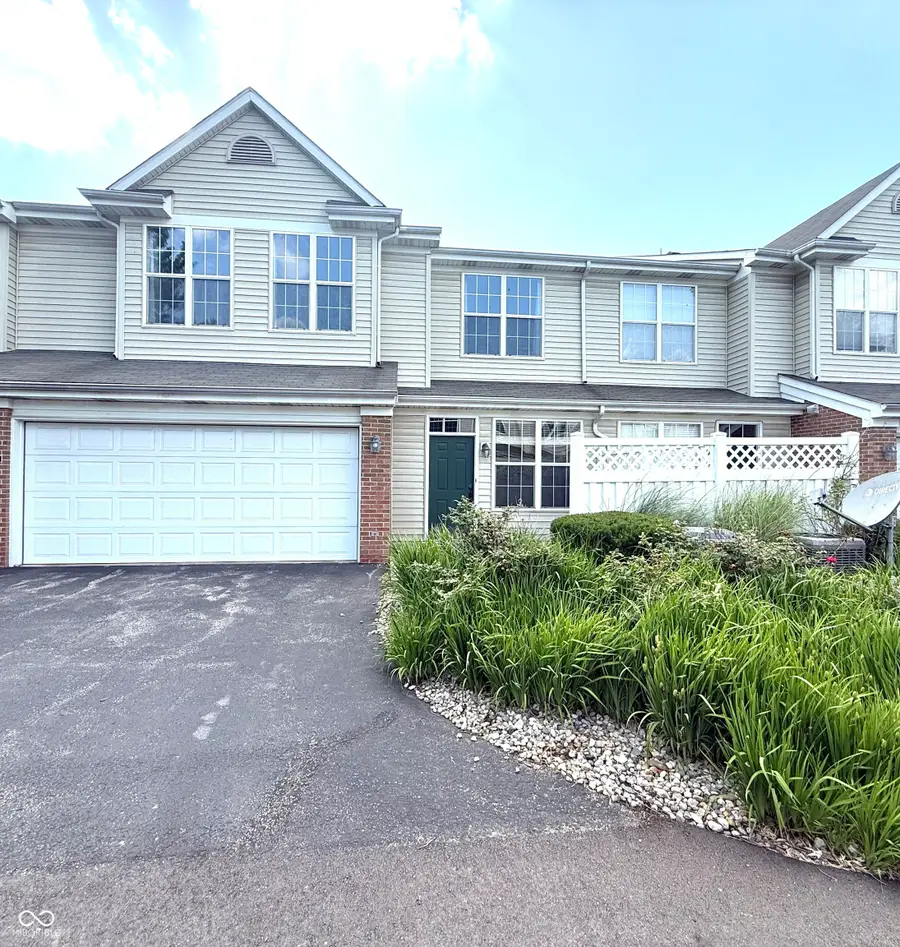
Listed by:shelly walters
Office:f.c. tucker company
MLS#:22021026
Source:IN_MIBOR
Price summary
- Price:$219,900
- Price per sq. ft.:$151.86
About this home
Welcome to this beautifully maintained 2-bedroom condo in the gated community of Towne Park, offering the perfect blend of comfort, convenience, and community living. Enjoy a host of shopping options near by and with quick access to major thoroughfares - making your daily commute a breeze. Plus, the airport is only 25 minutes away! Recent updates and care shine throughout, including luxury vinyl plank flooring installed in 2021, a new dishwasher and refrigerator (2024), water heater (2023), HVAC system (2020), water softener (2024), and fresh paint. The 2-car attached garage provides convenience and additional storage. The home features all appliances included, so you're move-in ready. The Towne Park HOA offers fantastic amenities such as a pool, clubhouse, fitness facilities, and snow removal, ensuring a worry-free lifestyle year-round. An inspection was completed prior to listing to ensure everything is in top shape-giving both buyer and seller peace of mind. Don't miss the chance to make this charming condo your new home. Schedule a tour today! If you are an investor property can be purchased as a rental.
Contact an agent
Home facts
- Year built:2003
- Listing Id #:22021026
- Added:71 day(s) ago
- Updated:July 11, 2025 at 09:37 PM
Rooms and interior
- Bedrooms:2
- Total bathrooms:3
- Full bathrooms:2
- Half bathrooms:1
- Living area:1,448 sq. ft.
Heating and cooling
- Cooling:Central Electric
- Heating:Forced Air
Structure and exterior
- Year built:2003
- Building area:1,448 sq. ft.
- Lot area:0.1 Acres
Schools
- High school:North Central High School
- Middle school:Westlane Middle School
- Elementary school:Greenbriar Elementary School
Utilities
- Water:Public Water
Finances and disclosures
- Price:$219,900
- Price per sq. ft.:$151.86
New listings near 2231 Colfax Lane
- New
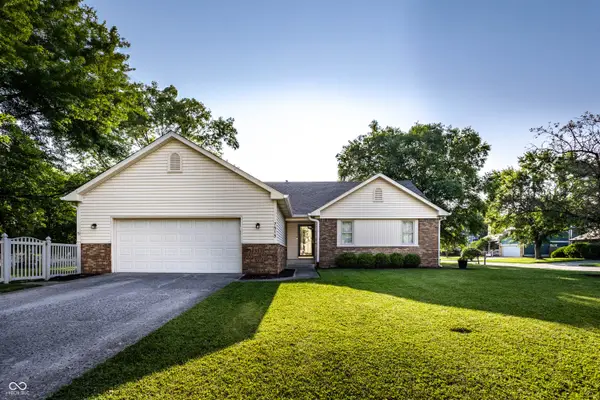 $309,900Active3 beds 2 baths1,545 sq. ft.
$309,900Active3 beds 2 baths1,545 sq. ft.7515 Davis Lane, Indianapolis, IN 46236
MLS# 22052912Listed by: F.C. TUCKER COMPANY - New
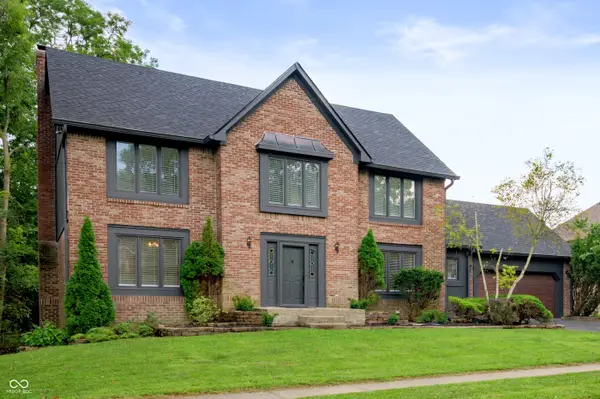 $590,000Active4 beds 4 baths3,818 sq. ft.
$590,000Active4 beds 4 baths3,818 sq. ft.7474 Oakland Hills Drive, Indianapolis, IN 46236
MLS# 22055624Listed by: KELLER WILLIAMS INDY METRO S - New
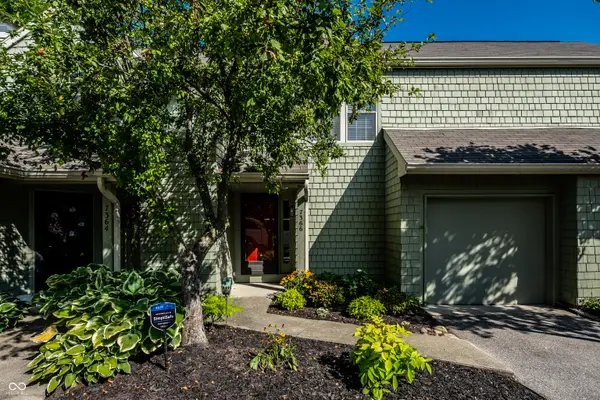 $256,750Active2 beds 2 baths1,024 sq. ft.
$256,750Active2 beds 2 baths1,024 sq. ft.7366 Harbour, Indianapolis, IN 46240
MLS# 22055862Listed by: UNITED REAL ESTATE INDPLS - New
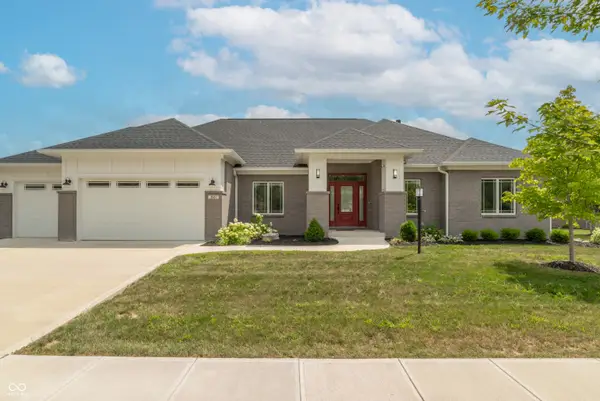 $629,900Active3 beds 3 baths2,326 sq. ft.
$629,900Active3 beds 3 baths2,326 sq. ft.921 Justine Circle E, Indianapolis, IN 46234
MLS# 22056004Listed by: EXP REALTY, LLC - New
 $99,900Active2 beds 2 baths905 sq. ft.
$99,900Active2 beds 2 baths905 sq. ft.10057 Dedham Drive, Indianapolis, IN 46229
MLS# 22056313Listed by: COMPASS INDIANA, LLC - New
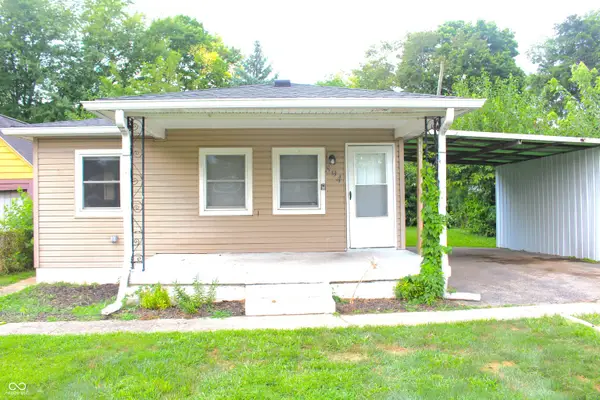 $166,000Active3 beds 2 baths1,104 sq. ft.
$166,000Active3 beds 2 baths1,104 sq. ft.894 S Auburn Street, Indianapolis, IN 46241
MLS# 22056456Listed by: J S RUIZ REALTY, INC. - Open Sat, 12 to 2pmNew
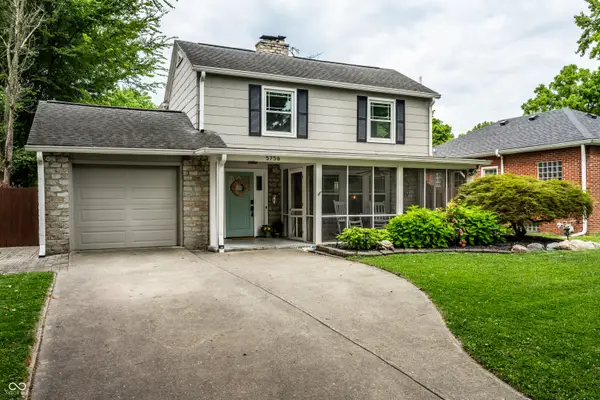 $515,000Active3 beds 2 baths2,372 sq. ft.
$515,000Active3 beds 2 baths2,372 sq. ft.5756 Norwaldo Avenue, Indianapolis, IN 46220
MLS# 22056556Listed by: @PROPERTIES - New
 $339,900Active4 beds 3 baths2,318 sq. ft.
$339,900Active4 beds 3 baths2,318 sq. ft.6115 Redcoach Court, Indianapolis, IN 46250
MLS# 22056711Listed by: KELLER WILLIAMS INDPLS METRO N - New
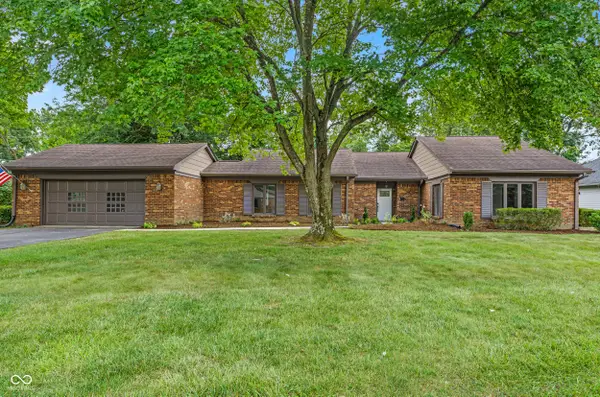 $279,000Active2 beds 2 baths1,847 sq. ft.
$279,000Active2 beds 2 baths1,847 sq. ft.5201 Hawks Point Road, Indianapolis, IN 46226
MLS# 22056748Listed by: F.C. TUCKER COMPANY - New
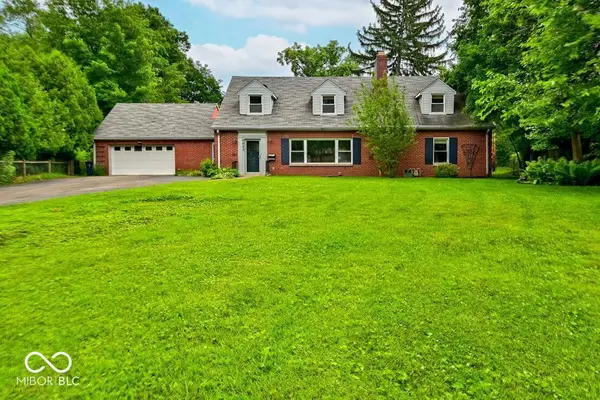 $699,000Active4 beds 4 baths3,967 sq. ft.
$699,000Active4 beds 4 baths3,967 sq. ft.6065 Gladden Drive, Indianapolis, IN 46220
MLS# 22056795Listed by: CARPENTER, REALTORS
