2308 Galahad Drive, Indianapolis, IN 46228
Local realty services provided by:Better Homes and Gardens Real Estate Gold Key
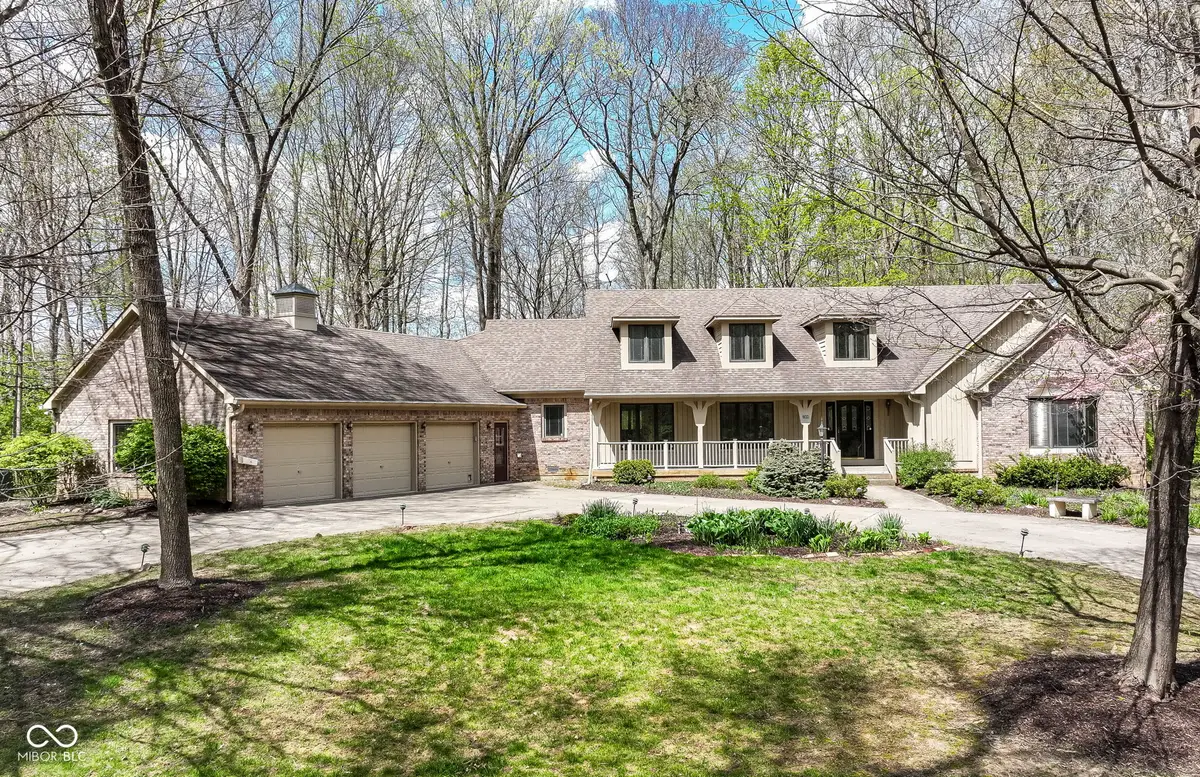


2308 Galahad Drive,Indianapolis, IN 46228
$685,000
- 5 Beds
- 5 Baths
- 5,851 sq. ft.
- Single family
- Pending
Listed by:jeffrey sheets
Office:circle real estate
MLS#:22033814
Source:IN_MIBOR
Price summary
- Price:$685,000
- Price per sq. ft.:$108.21
About this home
Beautiful, one owner home in an upscale neighborhood adjacent to golf course with sweeping open floor plan and large rooms. Huge kitchen features abundant cabinet and counter space, walk in pantry, planning desk and center island plus a breakfast area. Spacious family room has a gas fireplace and plenty of built in bookcases and is open from the kitchen. Living room is also quite spacious and has room for a large dining area at one end, also open to the kitchen. The Primary suite is on the main level with a walk in closet and full bath complete with garden tub and full shower. A second bedroom is on the main level and can double as an office with lots of storage in the walk in closet. Just off the breakfast area is a 3 season room and next to that a screened in/glassed in porch. Plenty of space to relax, entertain or enjoy the view of the woods in the backyard. Three bedrooms upstairs with walk in closets and extra walk in attic storage areas as well. The full basement is split between a large finished area and plenty of extra storage space. Finished area has a full bath and a small wet bar waiting to be customized to your tastes. Other great amenities are the back up generator, dual HVAC system, and a central vac system. Four car finished garage actually has room for 5 cars! Outside you have a large circular driveway, automatic irrigation system, storage shed, professional landscaping, and it backs up to a beautiful wooded area. Close to award winning schools, parks, shopping, restaurants, golf course, Newfields, and much more!
Contact an agent
Home facts
- Year built:1989
- Listing Id #:22033814
- Added:111 day(s) ago
- Updated:July 19, 2025 at 08:40 PM
Rooms and interior
- Bedrooms:5
- Total bathrooms:5
- Full bathrooms:3
- Half bathrooms:2
- Living area:5,851 sq. ft.
Heating and cooling
- Cooling:Central Electric
Structure and exterior
- Year built:1989
- Building area:5,851 sq. ft.
- Lot area:0.48 Acres
Schools
- High school:North Central High School
- Middle school:Westlane Middle School
- Elementary school:Crooked Creek Elementary School
Utilities
- Water:Public Water
Finances and disclosures
- Price:$685,000
- Price per sq. ft.:$108.21
New listings near 2308 Galahad Drive
- New
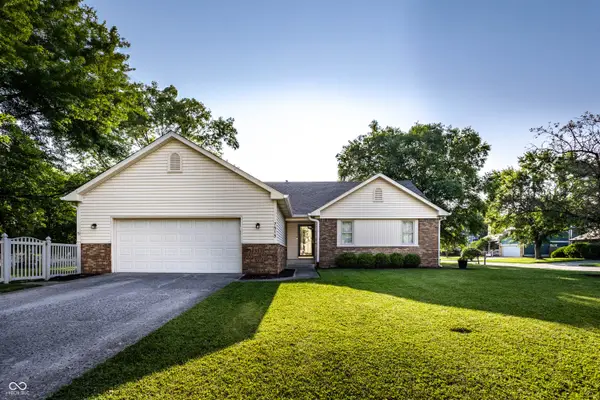 $309,900Active3 beds 2 baths1,545 sq. ft.
$309,900Active3 beds 2 baths1,545 sq. ft.7515 Davis Lane, Indianapolis, IN 46236
MLS# 22052912Listed by: F.C. TUCKER COMPANY - New
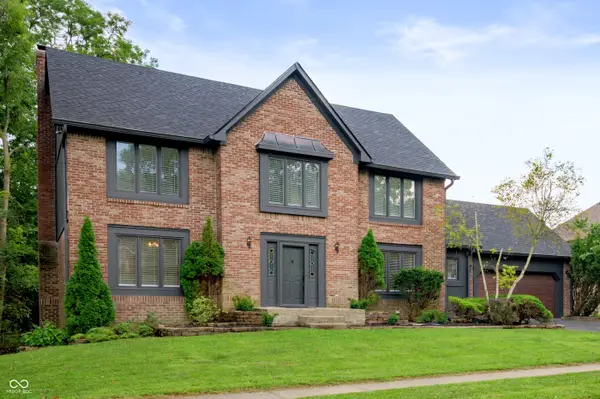 $590,000Active4 beds 4 baths3,818 sq. ft.
$590,000Active4 beds 4 baths3,818 sq. ft.7474 Oakland Hills Drive, Indianapolis, IN 46236
MLS# 22055624Listed by: KELLER WILLIAMS INDY METRO S - New
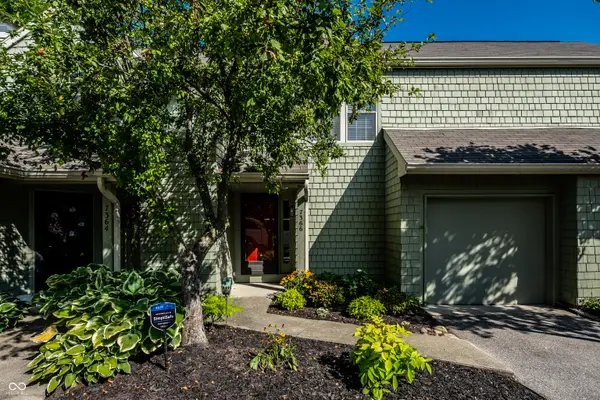 $256,750Active2 beds 2 baths1,024 sq. ft.
$256,750Active2 beds 2 baths1,024 sq. ft.7366 Harbour, Indianapolis, IN 46240
MLS# 22055862Listed by: UNITED REAL ESTATE INDPLS - New
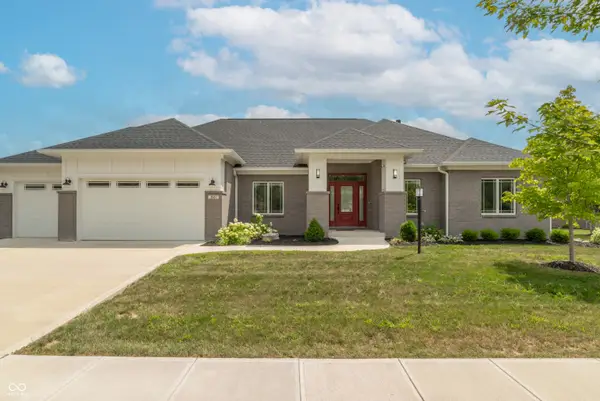 $629,900Active3 beds 3 baths2,326 sq. ft.
$629,900Active3 beds 3 baths2,326 sq. ft.921 Justine Circle E, Indianapolis, IN 46234
MLS# 22056004Listed by: EXP REALTY, LLC - New
 $99,900Active2 beds 2 baths905 sq. ft.
$99,900Active2 beds 2 baths905 sq. ft.10057 Dedham Drive, Indianapolis, IN 46229
MLS# 22056313Listed by: COMPASS INDIANA, LLC - New
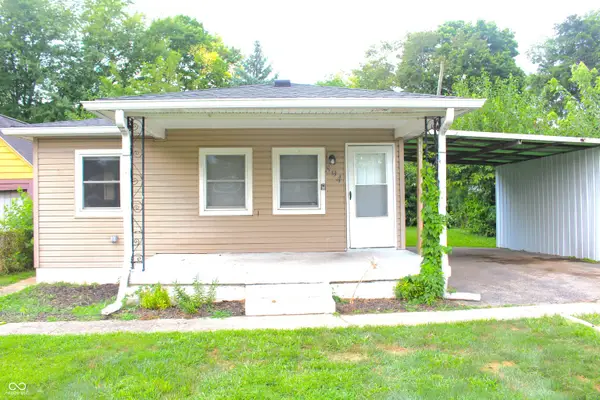 $166,000Active3 beds 2 baths1,104 sq. ft.
$166,000Active3 beds 2 baths1,104 sq. ft.894 S Auburn Street, Indianapolis, IN 46241
MLS# 22056456Listed by: J S RUIZ REALTY, INC. - Open Sat, 12 to 2pmNew
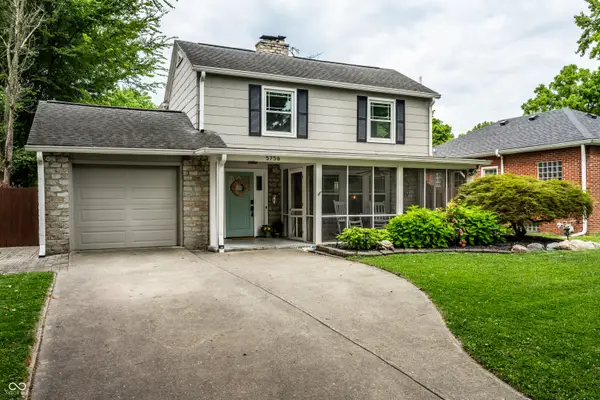 $515,000Active3 beds 2 baths2,372 sq. ft.
$515,000Active3 beds 2 baths2,372 sq. ft.5756 Norwaldo Avenue, Indianapolis, IN 46220
MLS# 22056556Listed by: @PROPERTIES - New
 $339,900Active4 beds 3 baths2,318 sq. ft.
$339,900Active4 beds 3 baths2,318 sq. ft.6115 Redcoach Court, Indianapolis, IN 46250
MLS# 22056711Listed by: KELLER WILLIAMS INDPLS METRO N - New
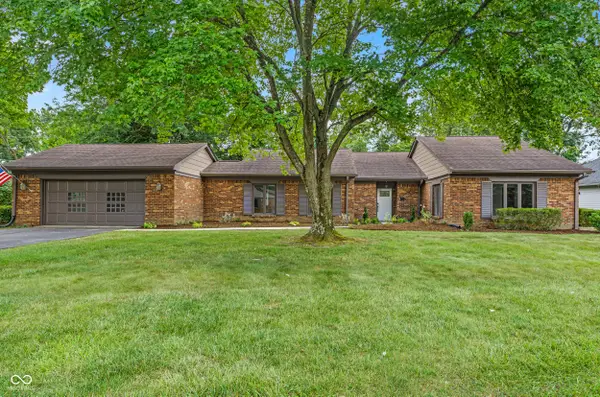 $279,000Active2 beds 2 baths1,847 sq. ft.
$279,000Active2 beds 2 baths1,847 sq. ft.5201 Hawks Point Road, Indianapolis, IN 46226
MLS# 22056748Listed by: F.C. TUCKER COMPANY - New
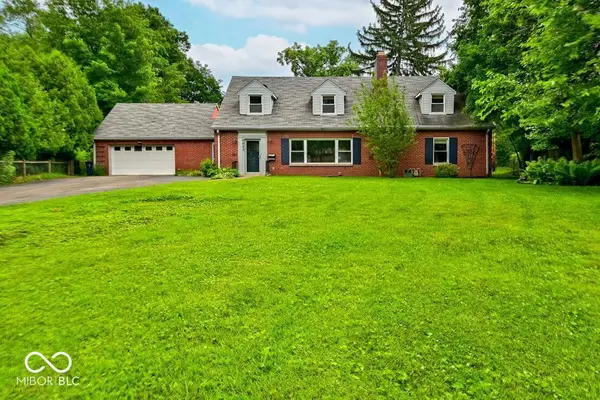 $699,000Active4 beds 4 baths3,967 sq. ft.
$699,000Active4 beds 4 baths3,967 sq. ft.6065 Gladden Drive, Indianapolis, IN 46220
MLS# 22056795Listed by: CARPENTER, REALTORS
