2433 E 80th Street, Indianapolis, IN 46240
Local realty services provided by:Better Homes and Gardens Real Estate Gold Key
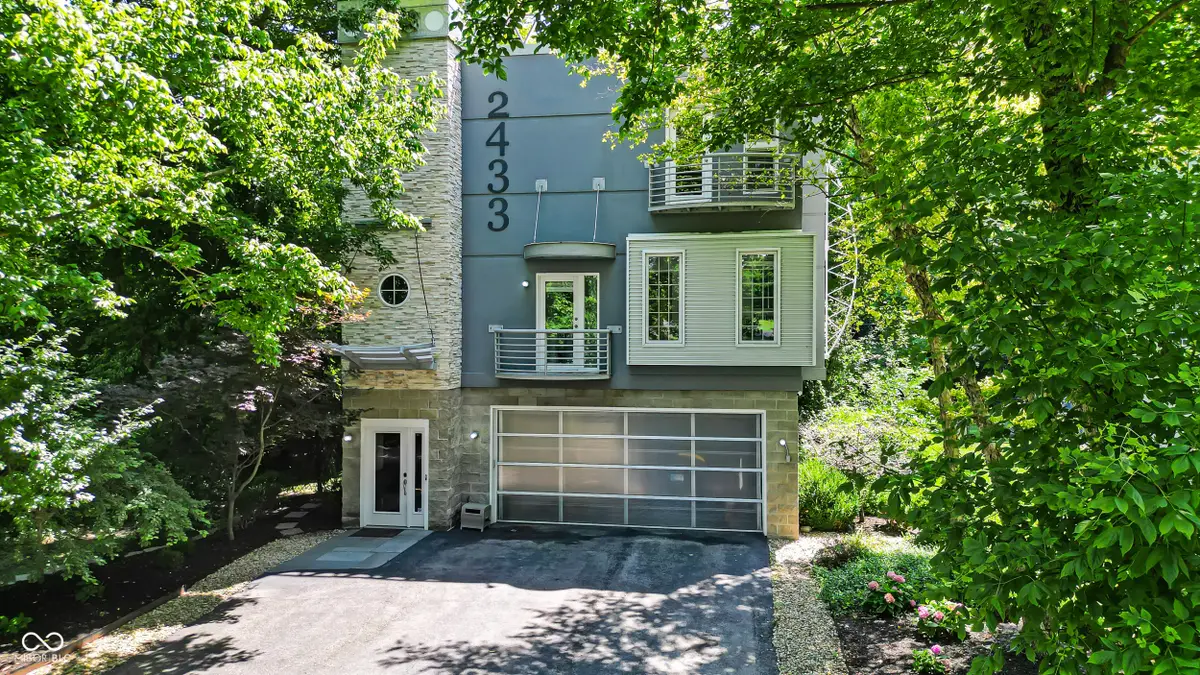
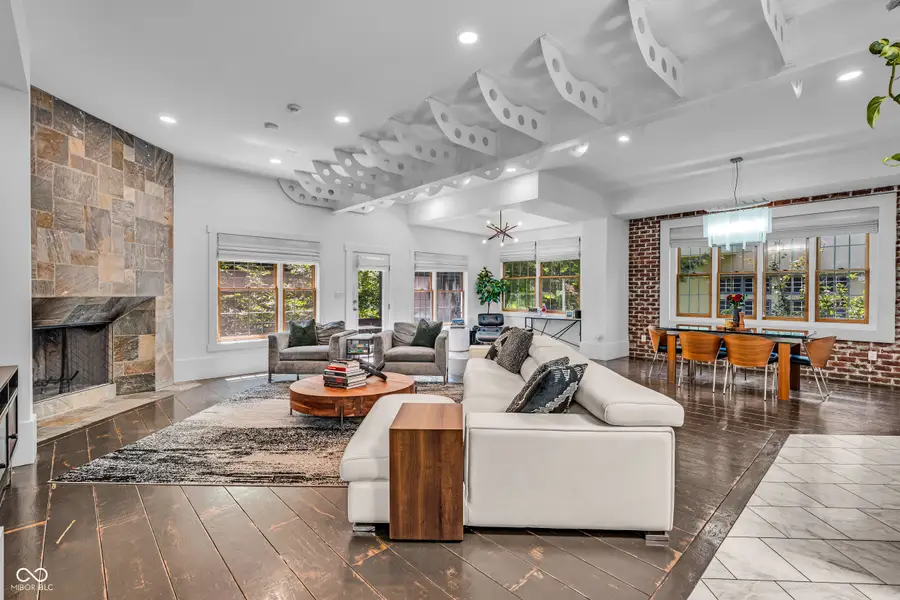
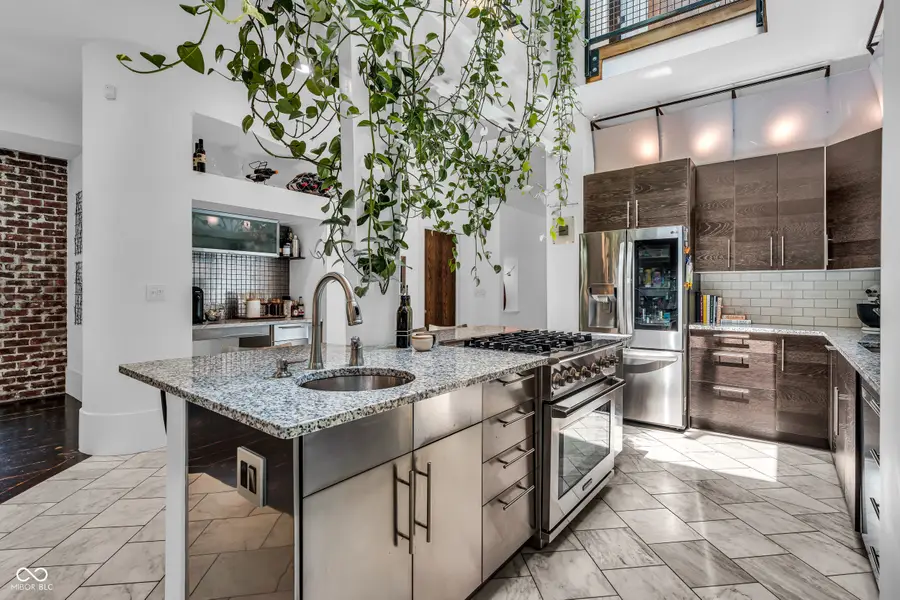
Listed by:jerry gemmecke
Office:f.c. tucker company
MLS#:22041636
Source:IN_MIBOR
Price summary
- Price:$650,000
- Price per sq. ft.:$214.66
About this home
A Rare Architectural Gem in the Heart of Indy. Experience bold design and striking sophistication in one of Indianapolis' most distinctive homes. This modern industrial masterpiece spans over 3,000 square feet and features soaring 10-foot ceilings, creating a dramatic sense of space and volume throughout. The open-concept layout centers around a chef-inspired kitchen complete with built-in stainless-steel appliances, granite countertops, and an abundance of custom cabinetry-perfectly blending form and function. The expansive great room is the heart of the home, boasting a striking fireplace, generous dining space, and walls of windows that flood the space with natural light-ideal for both everyday living and entertaining. Retreat to the luxurious primary suite featuring a private balcony, spa-like bath, and a spacious walk-in closet. Two additional en suite bedrooms offer privacy, walk-in closets, and refined finishes. A dedicated office, large laundry room, and combined pantry/mechanical room complete the main level. Car enthusiasts and entertainers alike will appreciate the oversized six-car garage, currently outfitted as a golf simulator lounge and fitness area. Step outside to the impressive multi-level deck-ideal for hosting-complete with a fire pit and outdoor bar. Every inch of this home is a statement in luxury and design. Schedule your private showing today to experience it in person.
Contact an agent
Home facts
- Year built:2006
- Listing Id #:22041636
- Added:8 day(s) ago
- Updated:August 11, 2025 at 03:09 PM
Rooms and interior
- Bedrooms:3
- Total bathrooms:4
- Full bathrooms:3
- Half bathrooms:1
- Living area:3,028 sq. ft.
Heating and cooling
- Cooling:Central Electric
- Heating:Electric, Forced Air
Structure and exterior
- Year built:2006
- Building area:3,028 sq. ft.
- Lot area:0.15 Acres
Finances and disclosures
- Price:$650,000
- Price per sq. ft.:$214.66
New listings near 2433 E 80th Street
- New
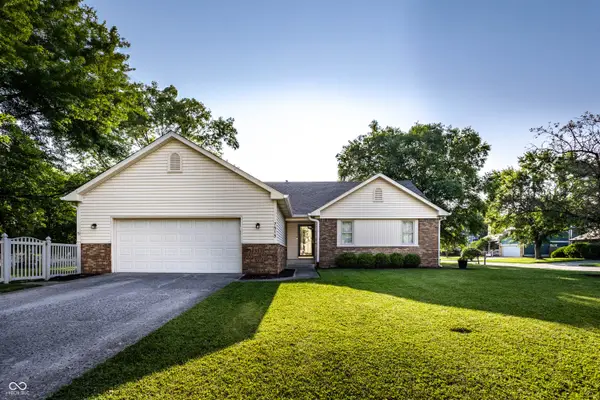 $309,900Active3 beds 2 baths1,545 sq. ft.
$309,900Active3 beds 2 baths1,545 sq. ft.7515 Davis Lane, Indianapolis, IN 46236
MLS# 22052912Listed by: F.C. TUCKER COMPANY - New
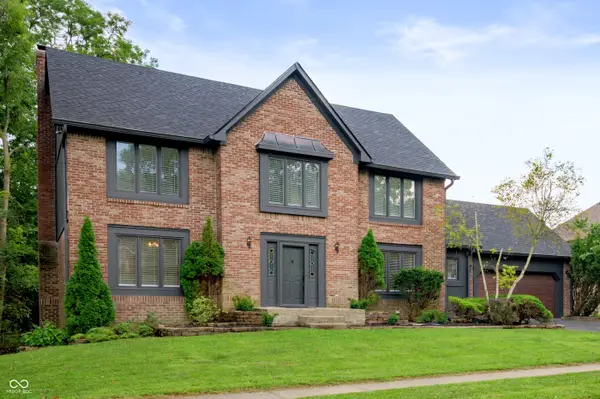 $590,000Active4 beds 4 baths3,818 sq. ft.
$590,000Active4 beds 4 baths3,818 sq. ft.7474 Oakland Hills Drive, Indianapolis, IN 46236
MLS# 22055624Listed by: KELLER WILLIAMS INDY METRO S - New
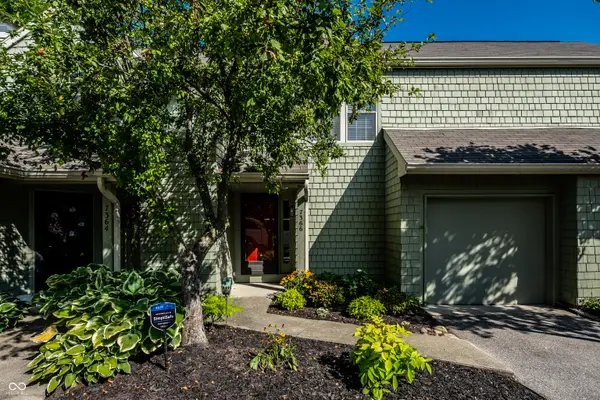 $256,750Active2 beds 2 baths1,024 sq. ft.
$256,750Active2 beds 2 baths1,024 sq. ft.7366 Harbour, Indianapolis, IN 46240
MLS# 22055862Listed by: UNITED REAL ESTATE INDPLS - New
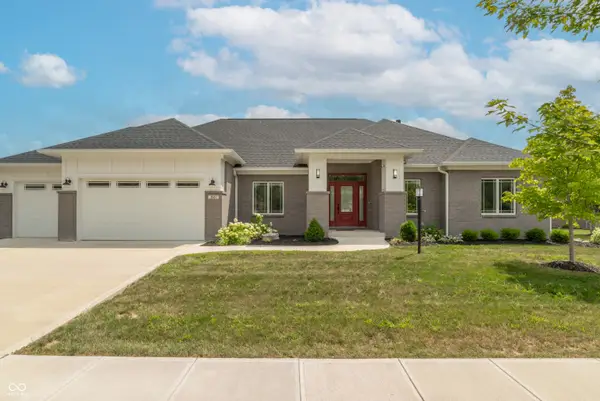 $629,900Active3 beds 3 baths2,326 sq. ft.
$629,900Active3 beds 3 baths2,326 sq. ft.921 Justine Circle E, Indianapolis, IN 46234
MLS# 22056004Listed by: EXP REALTY, LLC - New
 $99,900Active2 beds 2 baths905 sq. ft.
$99,900Active2 beds 2 baths905 sq. ft.10057 Dedham Drive, Indianapolis, IN 46229
MLS# 22056313Listed by: COMPASS INDIANA, LLC - New
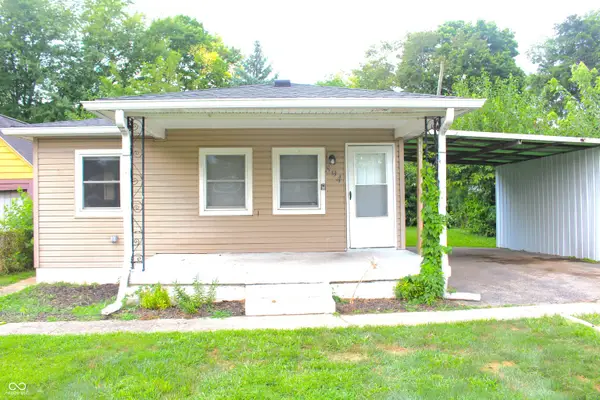 $166,000Active3 beds 2 baths1,104 sq. ft.
$166,000Active3 beds 2 baths1,104 sq. ft.894 S Auburn Street, Indianapolis, IN 46241
MLS# 22056456Listed by: J S RUIZ REALTY, INC. - Open Sat, 12 to 2pmNew
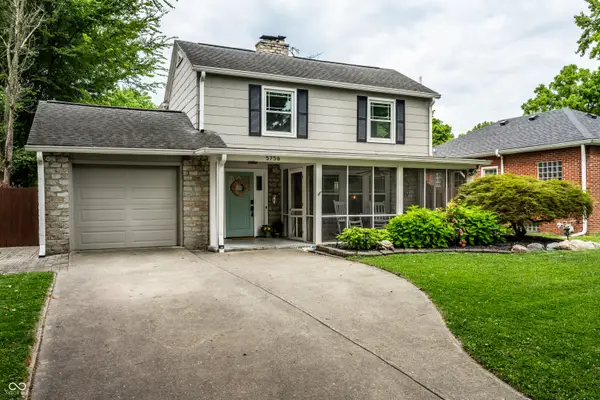 $515,000Active3 beds 2 baths2,372 sq. ft.
$515,000Active3 beds 2 baths2,372 sq. ft.5756 Norwaldo Avenue, Indianapolis, IN 46220
MLS# 22056556Listed by: @PROPERTIES - New
 $339,900Active4 beds 3 baths2,318 sq. ft.
$339,900Active4 beds 3 baths2,318 sq. ft.6115 Redcoach Court, Indianapolis, IN 46250
MLS# 22056711Listed by: KELLER WILLIAMS INDPLS METRO N - New
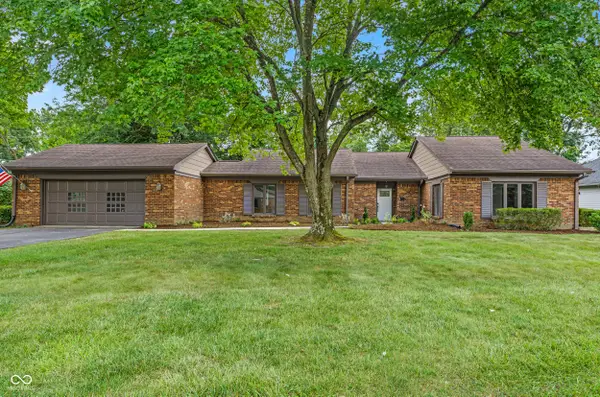 $279,000Active2 beds 2 baths1,847 sq. ft.
$279,000Active2 beds 2 baths1,847 sq. ft.5201 Hawks Point Road, Indianapolis, IN 46226
MLS# 22056748Listed by: F.C. TUCKER COMPANY - New
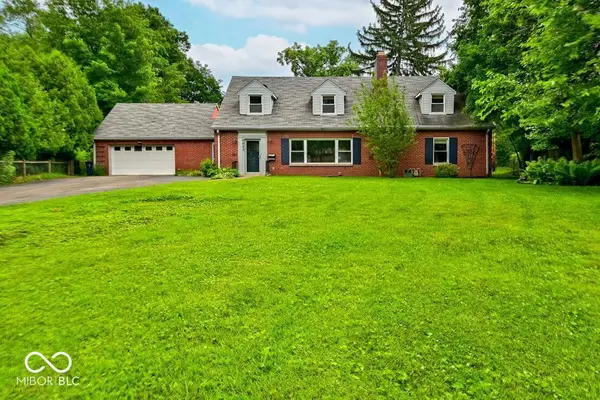 $699,000Active4 beds 4 baths3,967 sq. ft.
$699,000Active4 beds 4 baths3,967 sq. ft.6065 Gladden Drive, Indianapolis, IN 46220
MLS# 22056795Listed by: CARPENTER, REALTORS
