2824 Addison Meadows Lane, Indianapolis, IN 46203
Local realty services provided by:Better Homes and Gardens Real Estate Gold Key
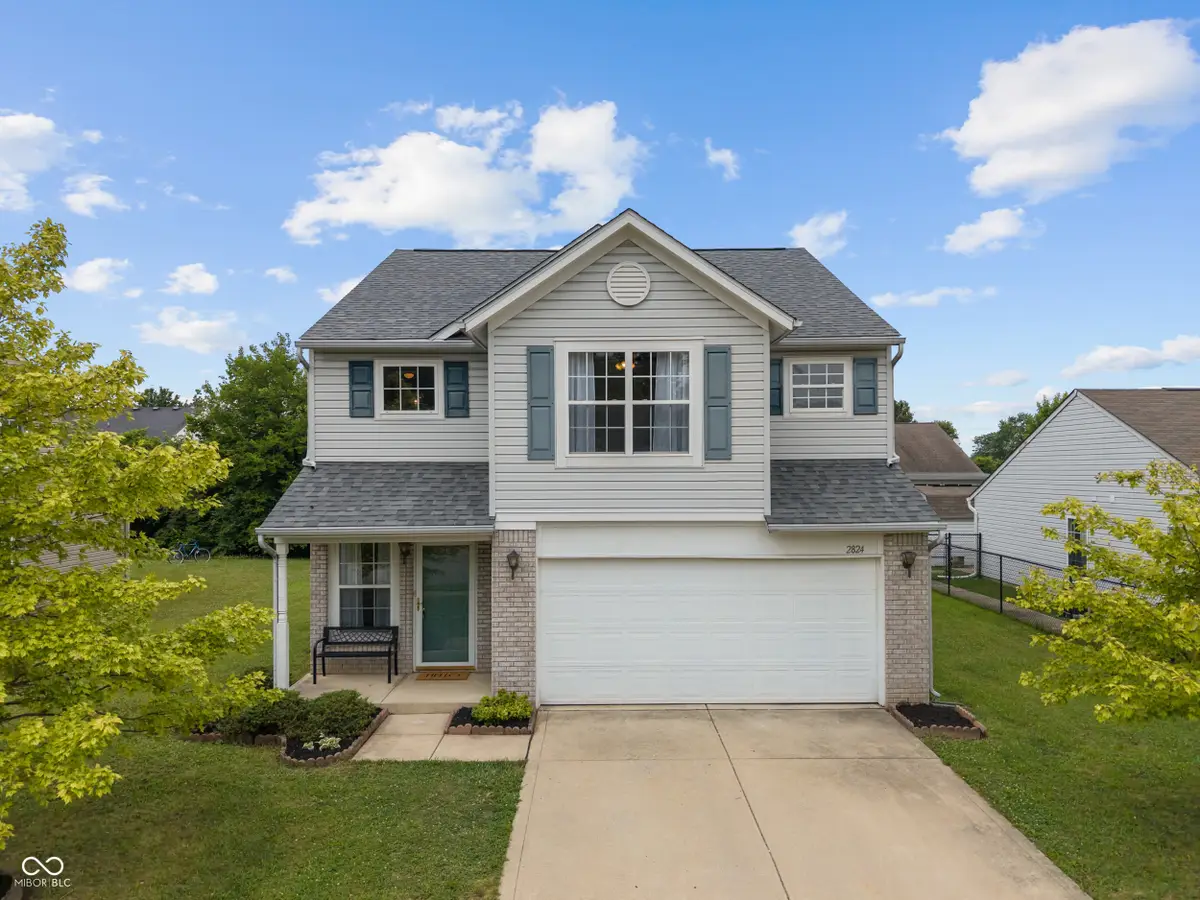
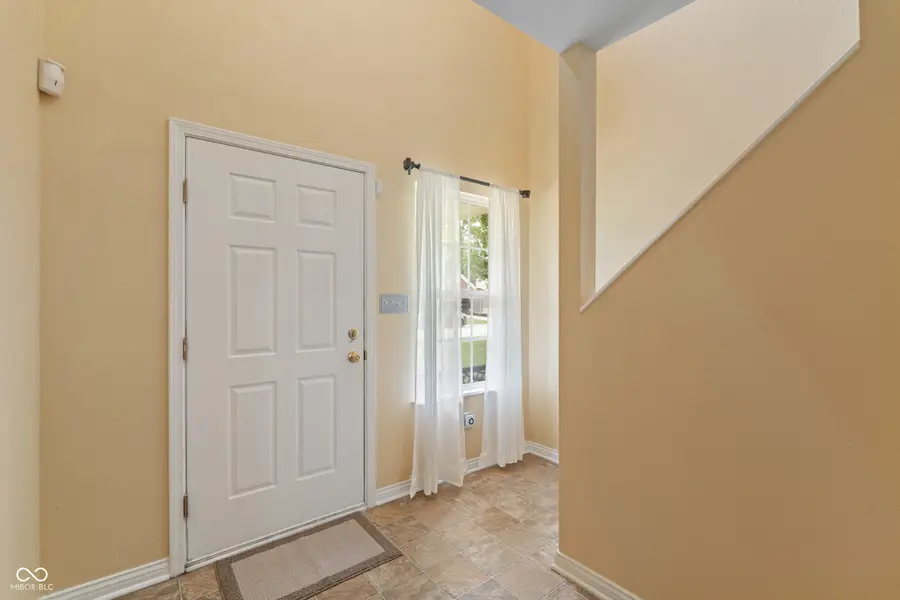
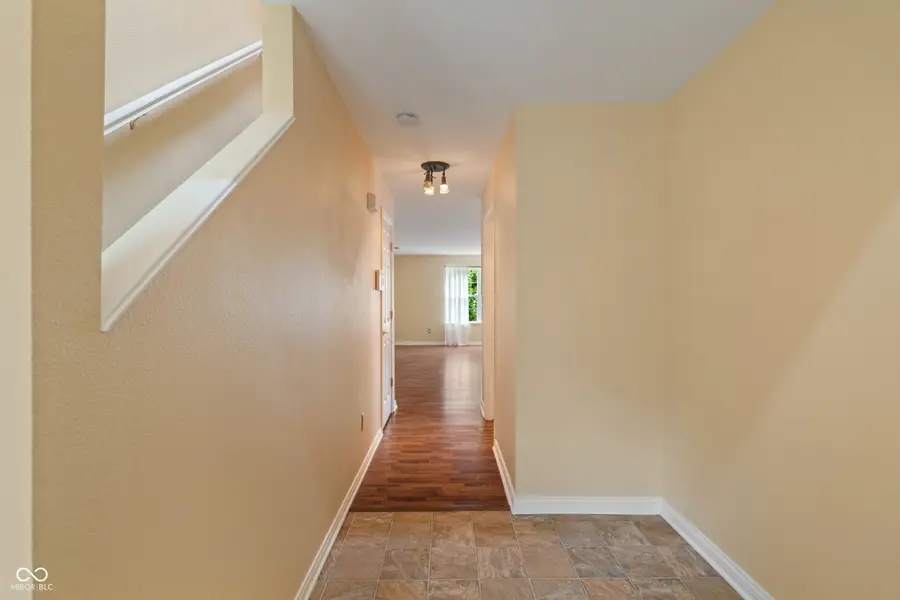
2824 Addison Meadows Lane,Indianapolis, IN 46203
$265,000
- 3 Beds
- 3 Baths
- 1,960 sq. ft.
- Single family
- Pending
Listed by:anna hassler
Office:maywright property co.
MLS#:22050561
Source:IN_MIBOR
Price summary
- Price:$265,000
- Price per sq. ft.:$135.2
About this home
Welcome home to this lovingly maintained 3-bedroom, 2.5-bathroom haven in desirable Addison Meadows! Step inside to find fresh paint throughout and plush new carpet upstairs, all topped off with a brand-new roof overhead - the sellers have thoughtfully prepared this home for its next chapter. Upstairs, three comfortable bedrooms await alongside a bright, airy loft space flooded with natural light, plus the convenience of an upstairs laundry closet. Retreat to your spacious primary suite featuring vaulted ceilings, a relaxing bathroom, and a generous walk-in closet. Outside, enjoy peaceful moments on the freshly painted deck overlooking your green backyard oasis. Location shines here, with quick access to Fountain Square, Southeastway Park, Pleasant View Orchard, and Costco, plus fantastic dining options just minutes away. 2022 HVAC system and 2020 water heater ensure worry-free living. This move-in ready charmer combines comfort, convenience, and thoughtful updates - your perfect home story starts here!
Contact an agent
Home facts
- Year built:2005
- Listing Id #:22050561
- Added:26 day(s) ago
- Updated:July 26, 2025 at 01:40 PM
Rooms and interior
- Bedrooms:3
- Total bathrooms:3
- Full bathrooms:2
- Half bathrooms:1
- Living area:1,960 sq. ft.
Heating and cooling
- Cooling:Central Electric
- Heating:Electric, Forced Air
Structure and exterior
- Year built:2005
- Building area:1,960 sq. ft.
- Lot area:0.19 Acres
Schools
- High school:Warren Central High School
- Elementary school:Lowell Elementary School
Utilities
- Water:Public Water
Finances and disclosures
- Price:$265,000
- Price per sq. ft.:$135.2
New listings near 2824 Addison Meadows Lane
- New
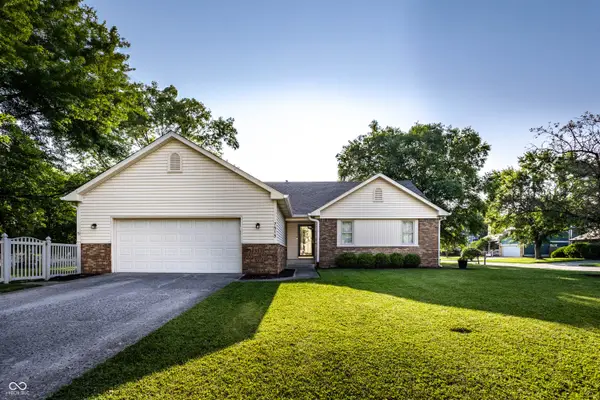 $309,900Active3 beds 2 baths1,545 sq. ft.
$309,900Active3 beds 2 baths1,545 sq. ft.7515 Davis Lane, Indianapolis, IN 46236
MLS# 22052912Listed by: F.C. TUCKER COMPANY - New
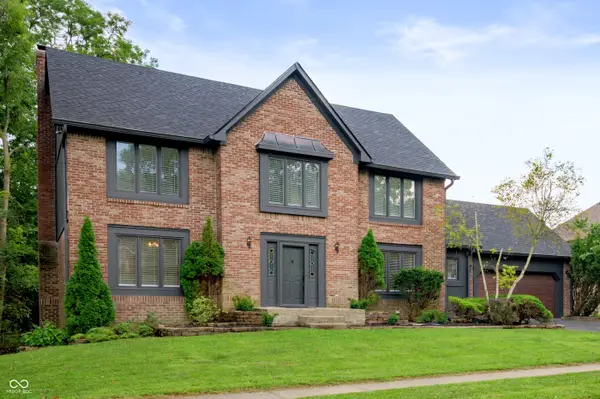 $590,000Active4 beds 4 baths3,818 sq. ft.
$590,000Active4 beds 4 baths3,818 sq. ft.7474 Oakland Hills Drive, Indianapolis, IN 46236
MLS# 22055624Listed by: KELLER WILLIAMS INDY METRO S - New
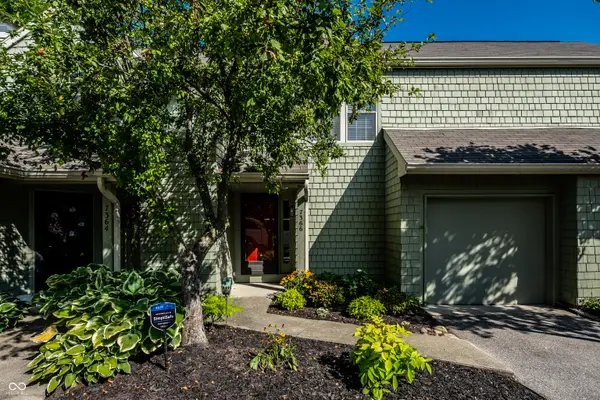 $256,750Active2 beds 2 baths1,024 sq. ft.
$256,750Active2 beds 2 baths1,024 sq. ft.7366 Harbour, Indianapolis, IN 46240
MLS# 22055862Listed by: UNITED REAL ESTATE INDPLS - New
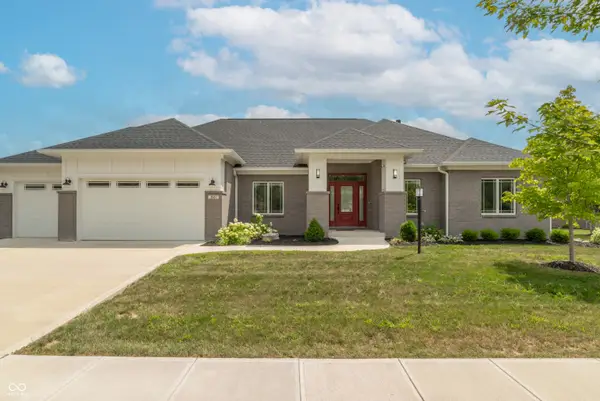 $629,900Active3 beds 3 baths2,326 sq. ft.
$629,900Active3 beds 3 baths2,326 sq. ft.921 Justine Circle E, Indianapolis, IN 46234
MLS# 22056004Listed by: EXP REALTY, LLC - New
 $99,900Active2 beds 2 baths905 sq. ft.
$99,900Active2 beds 2 baths905 sq. ft.10057 Dedham Drive, Indianapolis, IN 46229
MLS# 22056313Listed by: COMPASS INDIANA, LLC - New
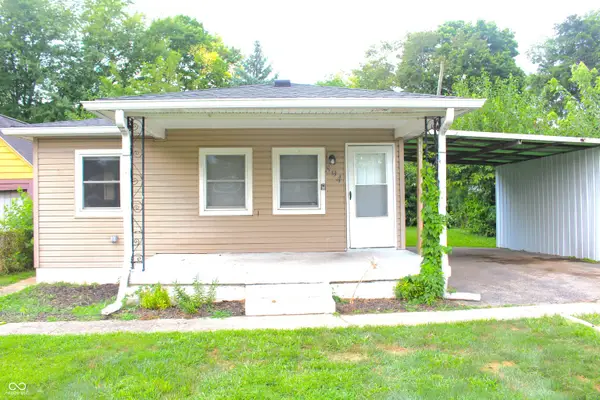 $166,000Active3 beds 2 baths1,104 sq. ft.
$166,000Active3 beds 2 baths1,104 sq. ft.894 S Auburn Street, Indianapolis, IN 46241
MLS# 22056456Listed by: J S RUIZ REALTY, INC. - Open Sat, 12 to 2pmNew
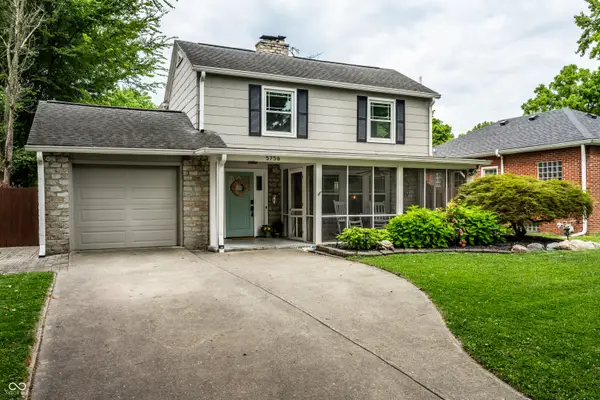 $515,000Active3 beds 2 baths2,372 sq. ft.
$515,000Active3 beds 2 baths2,372 sq. ft.5756 Norwaldo Avenue, Indianapolis, IN 46220
MLS# 22056556Listed by: @PROPERTIES - New
 $339,900Active4 beds 3 baths2,318 sq. ft.
$339,900Active4 beds 3 baths2,318 sq. ft.6115 Redcoach Court, Indianapolis, IN 46250
MLS# 22056711Listed by: KELLER WILLIAMS INDPLS METRO N - New
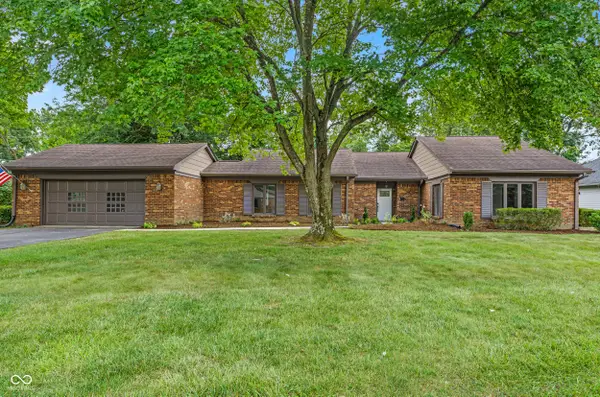 $279,000Active2 beds 2 baths1,847 sq. ft.
$279,000Active2 beds 2 baths1,847 sq. ft.5201 Hawks Point Road, Indianapolis, IN 46226
MLS# 22056748Listed by: F.C. TUCKER COMPANY - New
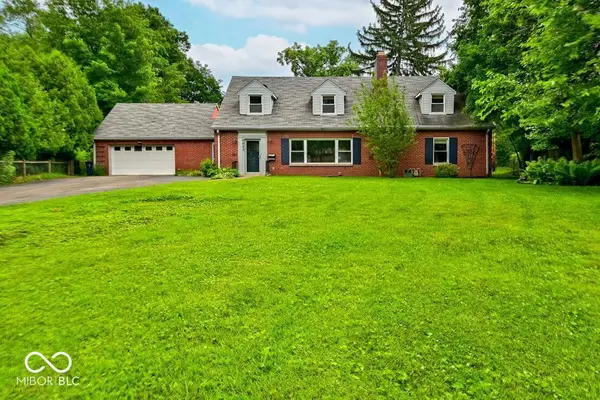 $699,000Active4 beds 4 baths3,967 sq. ft.
$699,000Active4 beds 4 baths3,967 sq. ft.6065 Gladden Drive, Indianapolis, IN 46220
MLS# 22056795Listed by: CARPENTER, REALTORS
