3231 Thurston Drive, Indianapolis, IN 46224
Local realty services provided by:Better Homes and Gardens Real Estate Gold Key
3231 Thurston Drive,Indianapolis, IN 46224
$240,000
- 4 Beds
- 2 Baths
- 1,536 sq. ft.
- Single family
- Pending
Listed by:perla palma nunez
Office:keller williams indy metro s
MLS#:22051825
Source:IN_MIBOR
Price summary
- Price:$240,000
- Price per sq. ft.:$156.25
About this home
This beautifully remodeled ranch in Wayne Township offers a perfect blend of modern updates and timeless charm. Featuring 4 spacious bedrooms and 1.5 baths, the home welcomes you with a large covered front porch and freshly painted interior and exterior. Enjoy an open concept layout filled with natural light, elegant gold fixtures, and LVP flooring throughout, complemented by new carpet in the bedrooms. The updated kitchen boasts quartz countertops, stainless steel appliances, a stylish backsplash, and a breakfast bar for casual seating. A separate dining room with a new sliding door opens to a fully fenced backyard, ideal for entertaining with a fire pit, gravel area, and expansive concrete space. Updated bathrooms with ceramic flooring, new vanities, tile tub/shower combo, built-in Bluetooth speaker. Recent upgrades include new windows, new roof, new electrical panel, new plumbing, and a brand-new HVAC system and water heater with a 10-year transferable warranty.
Contact an agent
Home facts
- Year built:1961
- Listing ID #:22051825
- Added:79 day(s) ago
- Updated:October 08, 2025 at 07:58 AM
Rooms and interior
- Bedrooms:4
- Total bathrooms:2
- Full bathrooms:1
- Half bathrooms:1
- Living area:1,536 sq. ft.
Heating and cooling
- Cooling:Central Electric
- Heating:Forced Air
Structure and exterior
- Year built:1961
- Building area:1,536 sq. ft.
- Lot area:0.16 Acres
Schools
- Middle school:Northwest Community Middle School
Utilities
- Water:Public Water
Finances and disclosures
- Price:$240,000
- Price per sq. ft.:$156.25
New listings near 3231 Thurston Drive
- New
 $535,000Active4 beds 3 baths2,530 sq. ft.
$535,000Active4 beds 3 baths2,530 sq. ft.2314 N New Jersey Street, Indianapolis, IN 46205
MLS# 22067058Listed by: MAYWRIGHT PROPERTY CO. - New
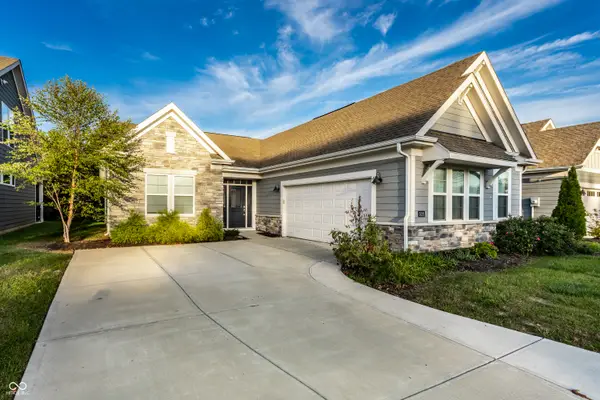 $365,000Active2 beds 2 baths1,882 sq. ft.
$365,000Active2 beds 2 baths1,882 sq. ft.5826 Lyster Lane, Indianapolis, IN 46239
MLS# 22066445Listed by: F.C. TUCKER COMPANY - New
 $155,000Active3 beds 1 baths960 sq. ft.
$155,000Active3 beds 1 baths960 sq. ft.3932 Aurora Street, Indianapolis, IN 46227
MLS# 22066859Listed by: EVER REAL ESTATE, LLC - New
 $25,000Active0.16 Acres
$25,000Active0.16 Acres700 E Werges Avenue, Indianapolis, IN 46227
MLS# 22067045Listed by: SULLIVAN REALTY GROUP, LLC - New
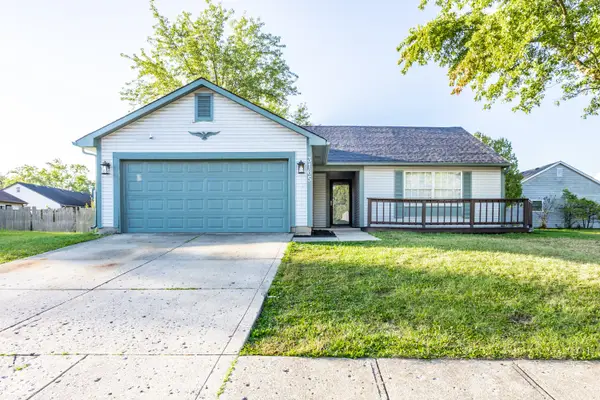 $214,900Active3 beds 2 baths1,200 sq. ft.
$214,900Active3 beds 2 baths1,200 sq. ft.3165 River Birch Drive, Indianapolis, IN 46235
MLS# 22065611Listed by: F.C. TUCKER COMPANY - New
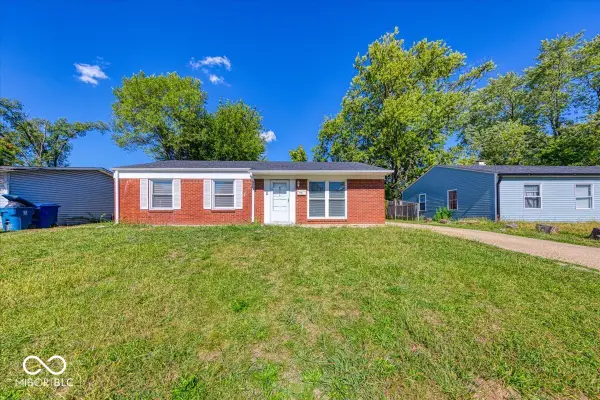 $187,000Active4 beds 2 baths1,477 sq. ft.
$187,000Active4 beds 2 baths1,477 sq. ft.8106 Laughlin Drive, Indianapolis, IN 46219
MLS# 22065826Listed by: HIGHGARDEN REAL ESTATE - New
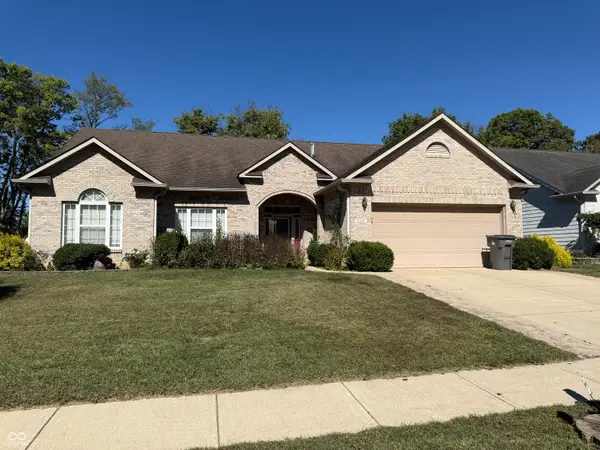 $329,900Active3 beds 3 baths1,857 sq. ft.
$329,900Active3 beds 3 baths1,857 sq. ft.112 Golden Tree Lane, Indianapolis, IN 46227
MLS# 22066651Listed by: YOUR REALTY LINK, LLC - New
 $165,000Active4 beds 2 baths1,452 sq. ft.
$165,000Active4 beds 2 baths1,452 sq. ft.3350 Brouse Avenue, Indianapolis, IN 46218
MLS# 22066708Listed by: F.C. TUCKER COMPANY - New
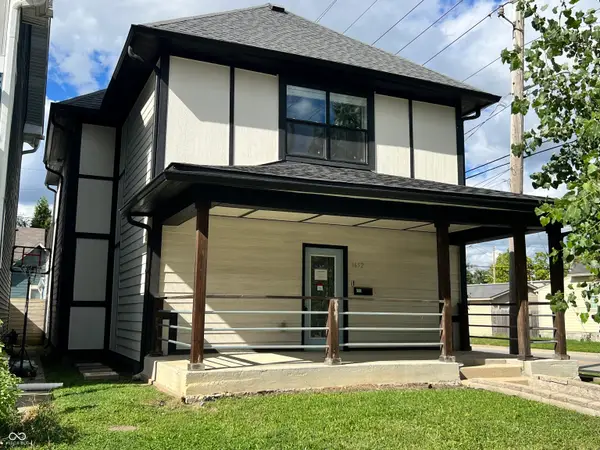 $339,900Active3 beds 3 baths2,304 sq. ft.
$339,900Active3 beds 3 baths2,304 sq. ft.1652 Spann Avenue, Indianapolis, IN 46203
MLS# 22066993Listed by: RE/MAX AT THE CROSSING - New
 $129,900Active2 beds 1 baths1,008 sq. ft.
$129,900Active2 beds 1 baths1,008 sq. ft.846 N Bradley Avenue, Indianapolis, IN 46201
MLS# 22067011Listed by: REALTY WEALTH ADVISORS
