3906 Fletcher Avenue, Indianapolis, IN 46203
Local realty services provided by:Better Homes and Gardens Real Estate Gold Key
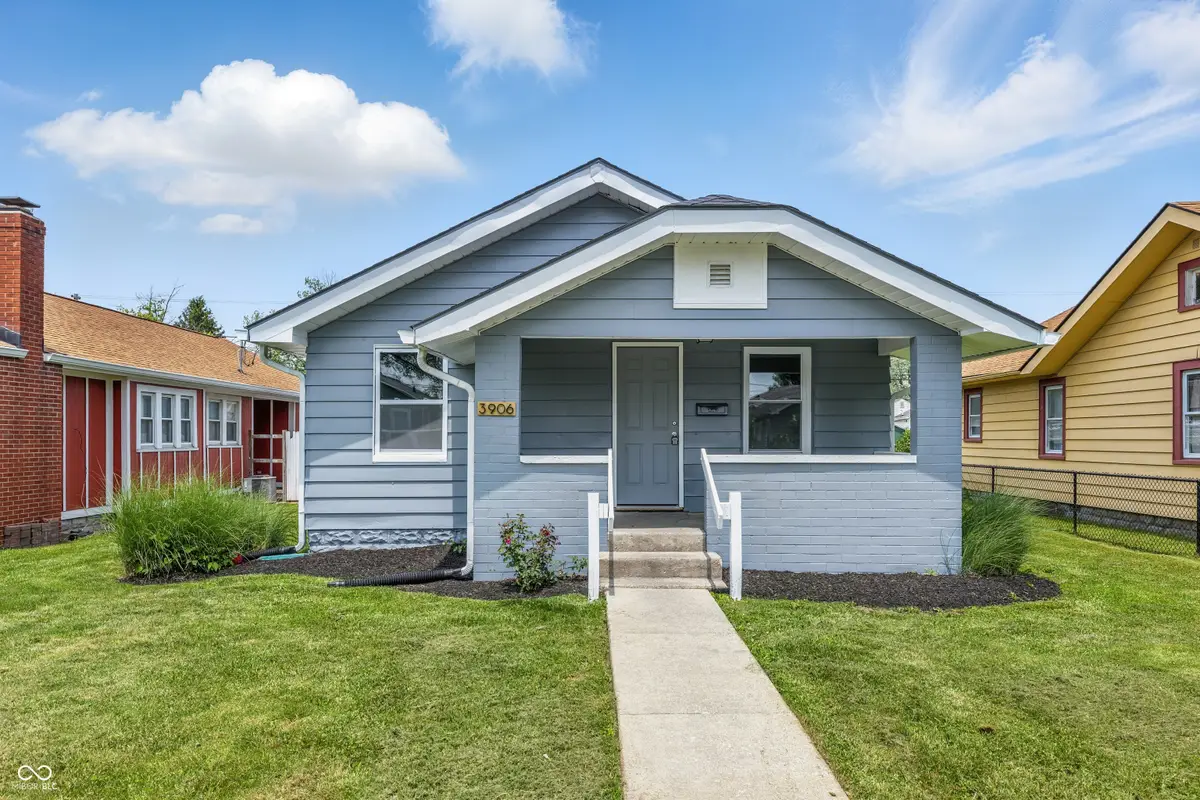
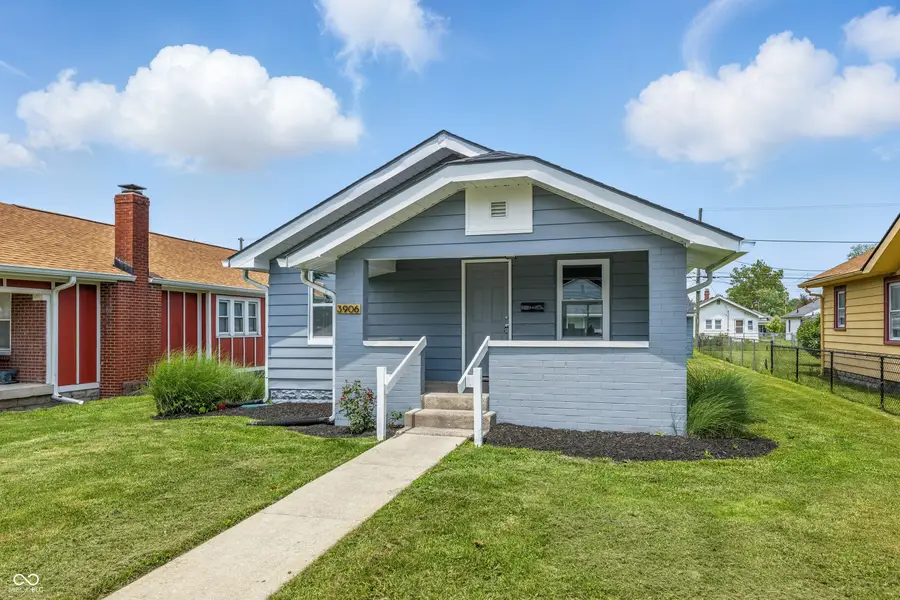
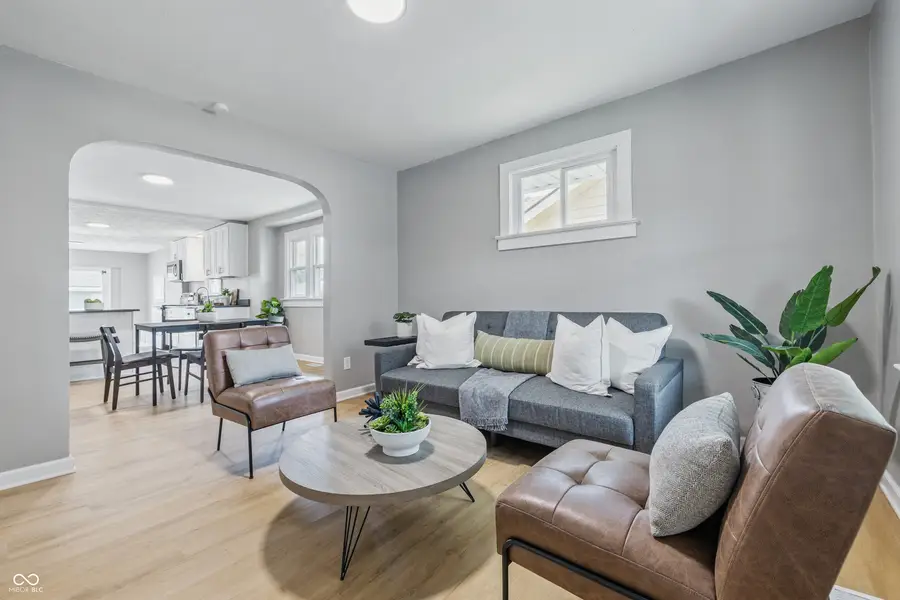
3906 Fletcher Avenue,Indianapolis, IN 46203
$189,900
- 2 Beds
- 2 Baths
- 1,104 sq. ft.
- Single family
- Pending
Listed by:samantha huesman
Office:pillario property management llc.
MLS#:22043201
Source:IN_MIBOR
Price summary
- Price:$189,900
- Price per sq. ft.:$172.01
About this home
Welcome to this beautifully updated 2-bedroom, 1.5-bath home located in the vibrant Christian Park neighborhood of Indianapolis. Offering a perfect blend of modern upgrades and classic comfort, this home is move-in ready and full of character. Step into a spacious, light-filled interior featuring new stainless steel appliances, a functional dining and kitchen combo, and an additional flex space near the sliding glass doors-ideal for a home office, reading nook, or casual dining area. The large utility room provides ample storage and laundry space, adding everyday convenience. Enjoy outdoor living on the back deck, perfect for relaxing or entertaining, with easy access from the sliding doors. A detached two-car garage adds plenty of room for parking and storage. Conveniently located with quick access to local parks, schools, and downtown amenities, this thoughtfully updated home is a must-see in the heart of Christian Park.
Contact an agent
Home facts
- Year built:1940
- Listing Id #:22043201
- Added:69 day(s) ago
- Updated:July 16, 2025 at 01:42 AM
Rooms and interior
- Bedrooms:2
- Total bathrooms:2
- Full bathrooms:1
- Half bathrooms:1
- Living area:1,104 sq. ft.
Heating and cooling
- Cooling:Central Electric
- Heating:Forced Air
Structure and exterior
- Year built:1940
- Building area:1,104 sq. ft.
- Lot area:0.13 Acres
Schools
- High school:Arsenal Technical High School
- Middle school:Frederick Douglass School 19
Utilities
- Water:Public Water
Finances and disclosures
- Price:$189,900
- Price per sq. ft.:$172.01
New listings near 3906 Fletcher Avenue
- New
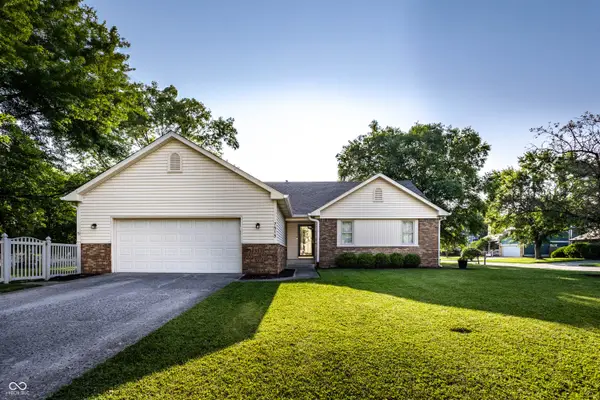 $309,900Active3 beds 2 baths1,545 sq. ft.
$309,900Active3 beds 2 baths1,545 sq. ft.7515 Davis Lane, Indianapolis, IN 46236
MLS# 22052912Listed by: F.C. TUCKER COMPANY - New
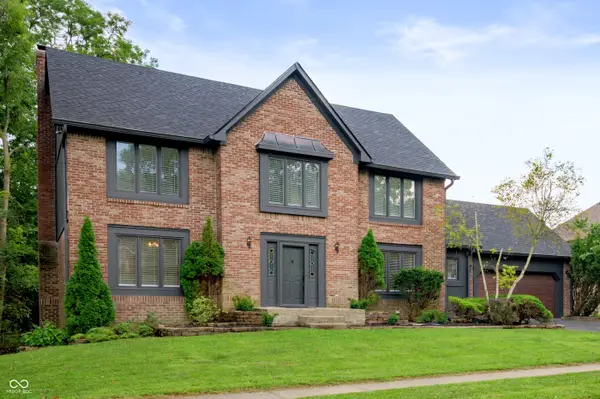 $590,000Active4 beds 4 baths3,818 sq. ft.
$590,000Active4 beds 4 baths3,818 sq. ft.7474 Oakland Hills Drive, Indianapolis, IN 46236
MLS# 22055624Listed by: KELLER WILLIAMS INDY METRO S - New
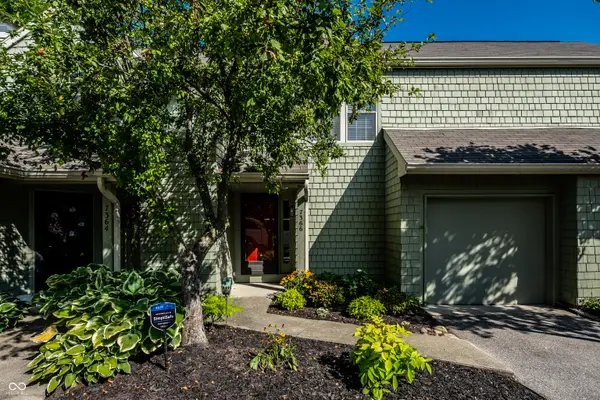 $256,750Active2 beds 2 baths1,024 sq. ft.
$256,750Active2 beds 2 baths1,024 sq. ft.7366 Harbour, Indianapolis, IN 46240
MLS# 22055862Listed by: UNITED REAL ESTATE INDPLS - New
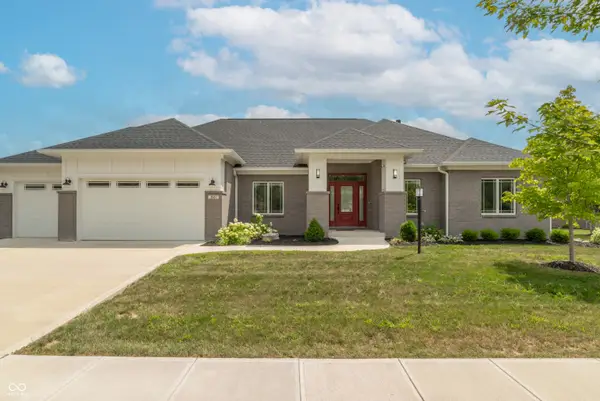 $629,900Active3 beds 3 baths2,326 sq. ft.
$629,900Active3 beds 3 baths2,326 sq. ft.921 Justine Circle E, Indianapolis, IN 46234
MLS# 22056004Listed by: EXP REALTY, LLC - New
 $99,900Active2 beds 2 baths905 sq. ft.
$99,900Active2 beds 2 baths905 sq. ft.10057 Dedham Drive, Indianapolis, IN 46229
MLS# 22056313Listed by: COMPASS INDIANA, LLC - New
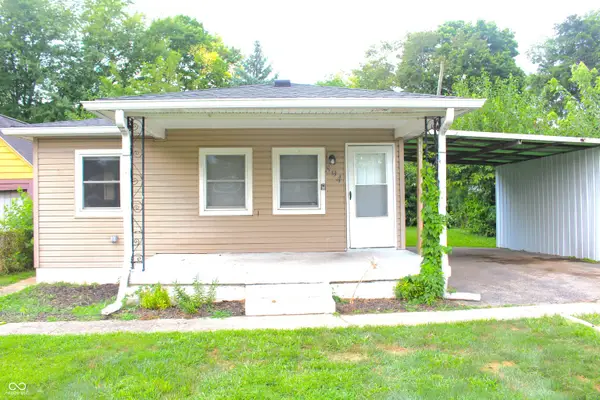 $166,000Active3 beds 2 baths1,104 sq. ft.
$166,000Active3 beds 2 baths1,104 sq. ft.894 S Auburn Street, Indianapolis, IN 46241
MLS# 22056456Listed by: J S RUIZ REALTY, INC. - Open Sat, 12 to 2pmNew
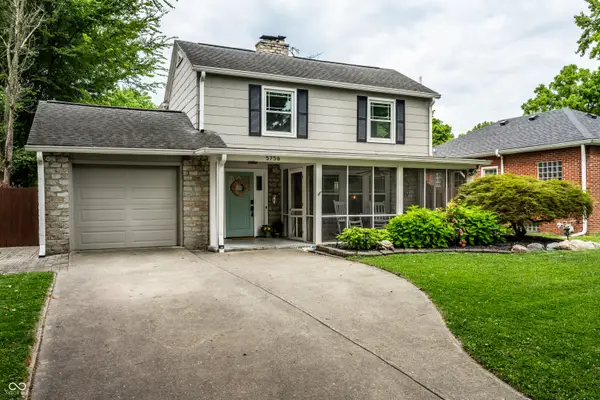 $515,000Active3 beds 2 baths2,372 sq. ft.
$515,000Active3 beds 2 baths2,372 sq. ft.5756 Norwaldo Avenue, Indianapolis, IN 46220
MLS# 22056556Listed by: @PROPERTIES - New
 $339,900Active4 beds 3 baths2,318 sq. ft.
$339,900Active4 beds 3 baths2,318 sq. ft.6115 Redcoach Court, Indianapolis, IN 46250
MLS# 22056711Listed by: KELLER WILLIAMS INDPLS METRO N - New
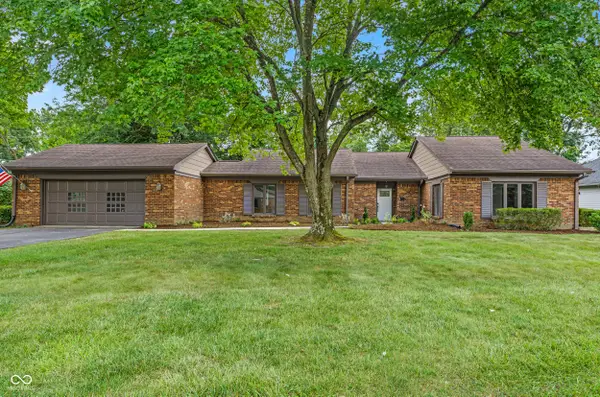 $279,000Active2 beds 2 baths1,847 sq. ft.
$279,000Active2 beds 2 baths1,847 sq. ft.5201 Hawks Point Road, Indianapolis, IN 46226
MLS# 22056748Listed by: F.C. TUCKER COMPANY - New
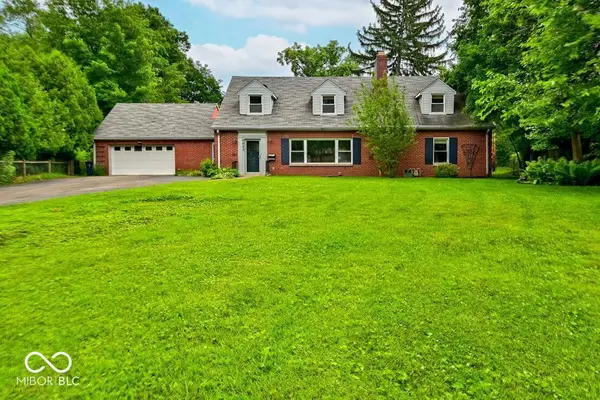 $699,000Active4 beds 4 baths3,967 sq. ft.
$699,000Active4 beds 4 baths3,967 sq. ft.6065 Gladden Drive, Indianapolis, IN 46220
MLS# 22056795Listed by: CARPENTER, REALTORS
