3953 N Capitol Avenue, Indianapolis, IN 46208
Local realty services provided by:Better Homes and Gardens Real Estate Gold Key
Listed by:michael jones
Office:re/max at the crossing
MLS#:22059802
Source:IN_MIBOR
Price summary
- Price:$224,900
- Price per sq. ft.:$124.67
About this home
Welcome Home!!! This BEAUTIFUL 2 bedroom, 1 luxurious bath home with basement and 2-car detached garage sits in an unbeatable location just south of Butler University's campus and within walking or riding distance to Broad Ripple, the College Avenue Corridor, Downtown Indianapolis, and beloved local spots like Tarkington Park. Whether you're looking for award-winning dining, boutique shopping, vibrant nightlife, or endless entertainment, you'll find it all right at your fingertips! Step inside to find a gorgeously updated home that still embraces its original character and charm. Gleaming hardwood floors, detailed moldings, decorative hinges, arched entryways, and warm woodwork create an inviting, timeless feel throughout. The two generously sized bedrooms share a spa-like bath with modern finishes, offering both comfort and style. The kitchen is a true standout; completely updated with granite countertops, stainless steel appliances, and crisp cabinetry; perfect for the home chef or for entertaining. A cozy dining area flows seamlessly into the living spaces through an arched entryway, making the home feel open yet intimate. Outside, enjoy a HUGE yard with a fully privacy-fenced rear, ideal for summer evenings with friends and family. Relax on the open patio, gather around the fire pit, and follow the charming walkway to your oversized 2-car detached garage with alley access. Recent updates, including a newer roof, durable cement board siding, HVAC and water heater provide peace of mind for years to come. This home truly has it all; historic charm, modern updates, and a central location that places you in the heart of all Indianapolis has to offer. Don't wait on this one; it's the perfect combination of style, convenience, and function. Schedule your showing today before it's gone!
Contact an agent
Home facts
- Year built:1917
- Listing ID #:22059802
- Added:1 day(s) ago
- Updated:August 30, 2025 at 12:39 AM
Rooms and interior
- Bedrooms:2
- Total bathrooms:1
- Full bathrooms:1
- Living area:1,204 sq. ft.
Heating and cooling
- Cooling:Central Electric
- Heating:Forced Air
Structure and exterior
- Year built:1917
- Building area:1,204 sq. ft.
- Lot area:0.12 Acres
Utilities
- Water:Public Water
Finances and disclosures
- Price:$224,900
- Price per sq. ft.:$124.67
New listings near 3953 N Capitol Avenue
- New
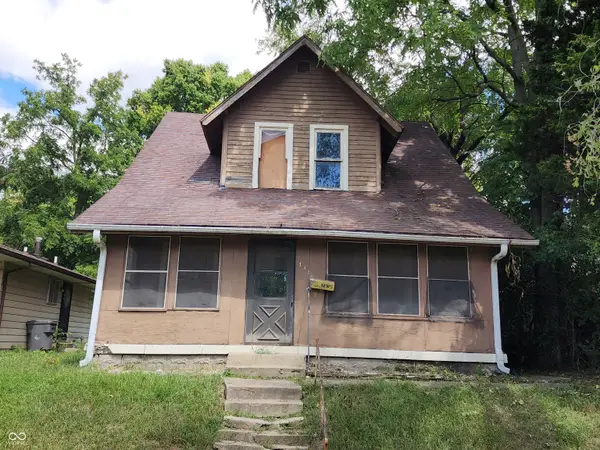 $89,900Active4 beds 2 baths1,750 sq. ft.
$89,900Active4 beds 2 baths1,750 sq. ft.1420 W 23rd Street, Indianapolis, IN 46208
MLS# 22057537Listed by: CANON REAL ESTATE SERVICES LLC - New
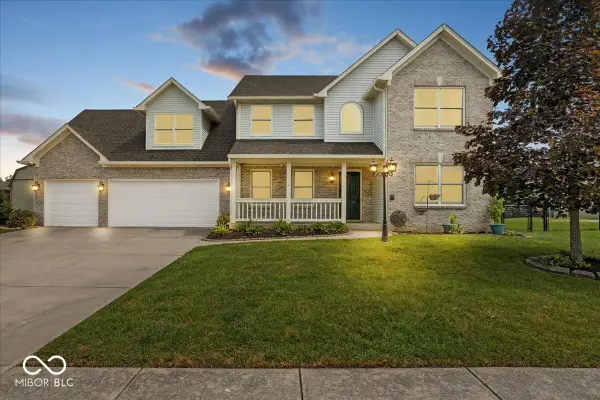 $465,000Active4 beds 3 baths2,529 sq. ft.
$465,000Active4 beds 3 baths2,529 sq. ft.7975 Meadow Bend Circle, Indianapolis, IN 46259
MLS# 22059176Listed by: TRUEBLOOD REAL ESTATE - New
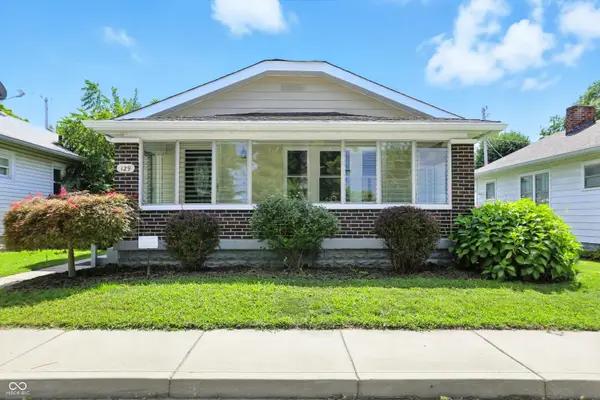 $195,000Active2 beds 1 baths1,293 sq. ft.
$195,000Active2 beds 1 baths1,293 sq. ft.129 E Southern Avenue, Indianapolis, IN 46225
MLS# 22059724Listed by: REID PROPERTIES LLC - Open Sat, 12 to 2pmNew
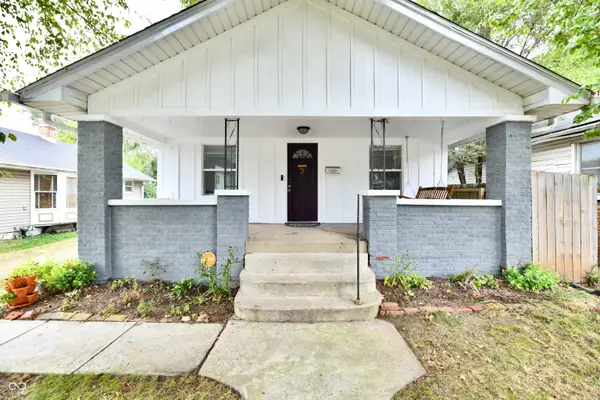 $239,900Active3 beds 2 baths1,211 sq. ft.
$239,900Active3 beds 2 baths1,211 sq. ft.1924 Mansfield Street, Indianapolis, IN 46202
MLS# 22059747Listed by: EXP REALTY, LLC - New
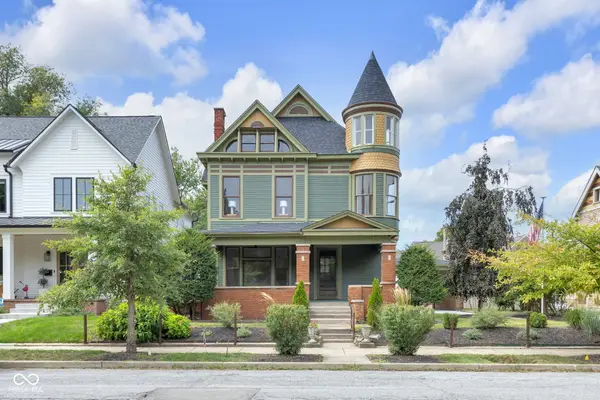 $950,000Active5 beds 4 baths3,858 sq. ft.
$950,000Active5 beds 4 baths3,858 sq. ft.2030 N Alabama Street, Indianapolis, IN 46202
MLS# 22003585Listed by: @PROPERTIES - New
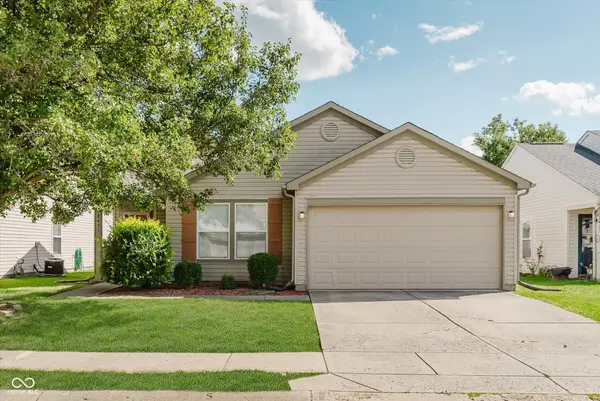 $249,900Active3 beds 2 baths1,362 sq. ft.
$249,900Active3 beds 2 baths1,362 sq. ft.7431 Sedgewick Way, Indianapolis, IN 46256
MLS# 22059267Listed by: T&H REALTY SERVICES, INC. - New
 $150,000Active-- beds -- baths
$150,000Active-- beds -- baths4354 Norwaldo Avenue, Indianapolis, IN 46205
MLS# 22059880Listed by: HANZA REALTY, LLC - New
 $320,000Active4 beds 3 baths2,184 sq. ft.
$320,000Active4 beds 3 baths2,184 sq. ft.6037 Hickory Forge Court, Indianapolis, IN 46254
MLS# 22055166Listed by: WILSON TRUST REALTY LLC - New
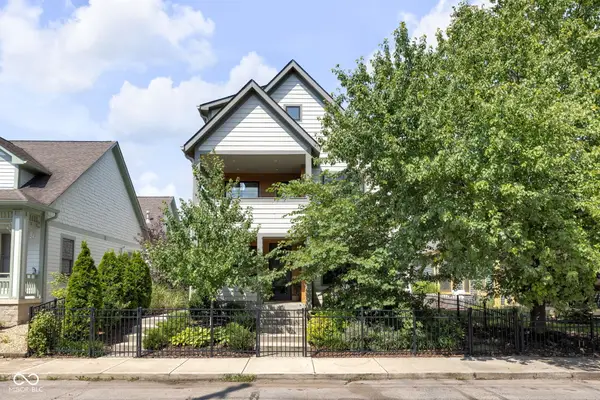 $1,200,000Active-- beds -- baths
$1,200,000Active-- beds -- baths1542 Bellefontaine Street, Indianapolis, IN 46202
MLS# 22056737Listed by: @PROPERTIES
