3959 Central Avenue, Indianapolis, IN 46205
Local realty services provided by:Better Homes and Gardens Real Estate Gold Key
Listed by:matt mclaughlin
Office:f.c. tucker company
MLS#:22044995
Source:IN_MIBOR
Price summary
- Price:$1,450,000
- Price per sq. ft.:$131.82
About this home
Extraordinary live/work opportunity in Meridian Kessler! Rarely do unique properties like this come available in this sought-after space, and this one is impressive. This three-story building with a finished lower level offers both residential and commercial uses. A special use variance allows for many commercial opportunities - a full list is included in the attachments. The main level commercial space offers 5 Offices / 2 Conference Rooms / 2 Half Baths. The second floor commercial space is complete with expansive 56x28 foot room with loads of natural light and complete with kitchen, storage, and bathroom. The third floor is the primary apartment, which underwent a complete renovation in 2014. This space honors the building's 1915 heritage with original oak paneled walls, vaulted and beamed ceilings, and incredible style. The apartment offers two bedrooms and two fully renovated full baths. The kitchen is stunning with large center island, leathered granite, and ample storage. This beautiful kitchen opens to an extraordinary great room with vaulted ceilings and gas fire place. The unit boasts a nearly 40-foot covered deck further expanding the home's footprint and providing additional entertaining space. Finally the basement of the building offers another apartment renovated in 2012 and offering exceptional style and space. There are so many exceptional details and opportunities inside this historic building, its hard to detail - you'll simply have to see it to understand is magnitude.
Contact an agent
Home facts
- Year built:1915
- Listing ID #:22044995
- Added:116 day(s) ago
- Updated:October 08, 2025 at 07:58 AM
Rooms and interior
- Bedrooms:2
- Total bathrooms:2
- Full bathrooms:2
- Living area:10,312 sq. ft.
Heating and cooling
- Cooling:Central Electric
- Heating:Forced Air
Structure and exterior
- Year built:1915
- Building area:10,312 sq. ft.
- Lot area:0.23 Acres
Utilities
- Water:Public Water
Finances and disclosures
- Price:$1,450,000
- Price per sq. ft.:$131.82
New listings near 3959 Central Avenue
- New
 $535,000Active4 beds 3 baths2,530 sq. ft.
$535,000Active4 beds 3 baths2,530 sq. ft.2314 N New Jersey Street, Indianapolis, IN 46205
MLS# 22067058Listed by: MAYWRIGHT PROPERTY CO. - New
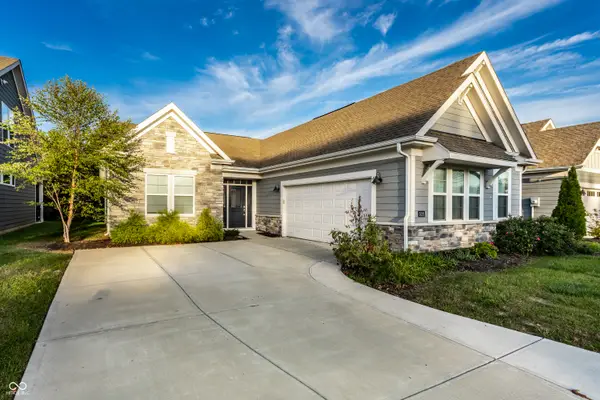 $365,000Active2 beds 2 baths1,882 sq. ft.
$365,000Active2 beds 2 baths1,882 sq. ft.5826 Lyster Lane, Indianapolis, IN 46239
MLS# 22066445Listed by: F.C. TUCKER COMPANY - New
 $155,000Active3 beds 1 baths960 sq. ft.
$155,000Active3 beds 1 baths960 sq. ft.3932 Aurora Street, Indianapolis, IN 46227
MLS# 22066859Listed by: EVER REAL ESTATE, LLC - New
 $25,000Active0.16 Acres
$25,000Active0.16 Acres700 E Werges Avenue, Indianapolis, IN 46227
MLS# 22067045Listed by: SULLIVAN REALTY GROUP, LLC - New
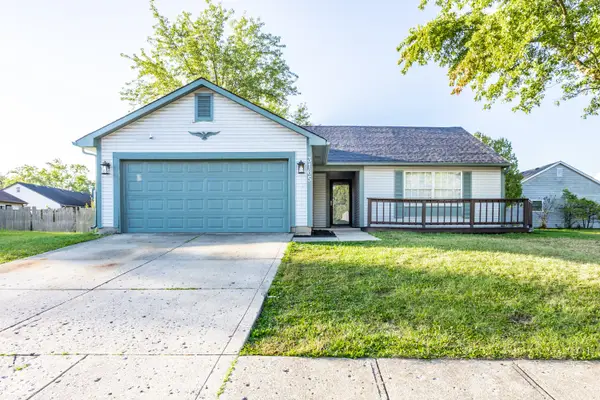 $214,900Active3 beds 2 baths1,200 sq. ft.
$214,900Active3 beds 2 baths1,200 sq. ft.3165 River Birch Drive, Indianapolis, IN 46235
MLS# 22065611Listed by: F.C. TUCKER COMPANY - New
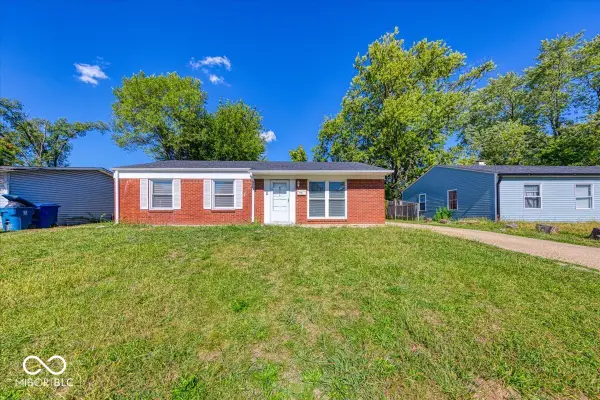 $187,000Active4 beds 2 baths1,477 sq. ft.
$187,000Active4 beds 2 baths1,477 sq. ft.8106 Laughlin Drive, Indianapolis, IN 46219
MLS# 22065826Listed by: HIGHGARDEN REAL ESTATE - New
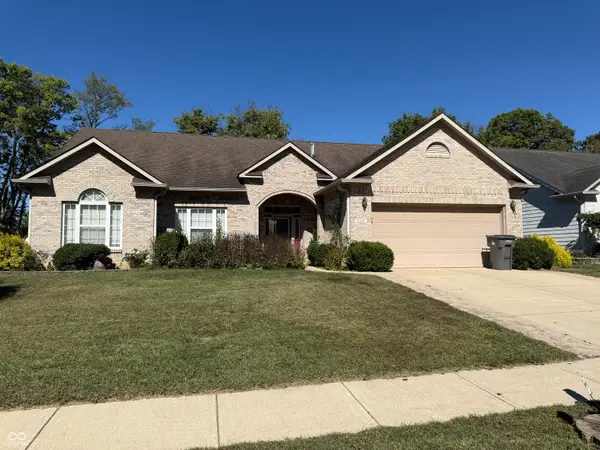 $329,900Active3 beds 3 baths1,857 sq. ft.
$329,900Active3 beds 3 baths1,857 sq. ft.112 Golden Tree Lane, Indianapolis, IN 46227
MLS# 22066651Listed by: YOUR REALTY LINK, LLC - New
 $165,000Active4 beds 2 baths1,452 sq. ft.
$165,000Active4 beds 2 baths1,452 sq. ft.3350 Brouse Avenue, Indianapolis, IN 46218
MLS# 22066708Listed by: F.C. TUCKER COMPANY - New
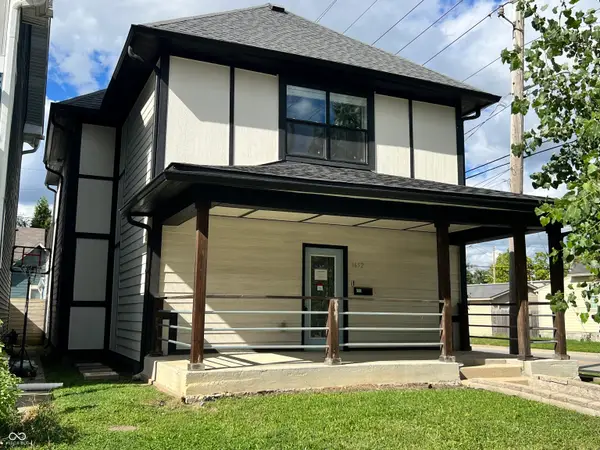 $339,900Active3 beds 3 baths2,304 sq. ft.
$339,900Active3 beds 3 baths2,304 sq. ft.1652 Spann Avenue, Indianapolis, IN 46203
MLS# 22066993Listed by: RE/MAX AT THE CROSSING - New
 $129,900Active2 beds 1 baths1,008 sq. ft.
$129,900Active2 beds 1 baths1,008 sq. ft.846 N Bradley Avenue, Indianapolis, IN 46201
MLS# 22067011Listed by: REALTY WEALTH ADVISORS
