4214 N Edmondson Avenue, Indianapolis, IN 46226
Local realty services provided by:Better Homes and Gardens Real Estate Gold Key
4214 N Edmondson Avenue,Indianapolis, IN 46226
$165,000
- 3 Beds
- 2 Baths
- 1,116 sq. ft.
- Single family
- Pending
Listed by: jessica montalvo
Office: re/max advanced realty
MLS#:22055290
Source:IN_MIBOR
Price summary
- Price:$165,000
- Price per sq. ft.:$147.85
About this home
Welcome to this beautifully versatile gem in Lawrence Township-now priced to sell! This 3-bedroom, 2-bath home offers incredible potential for both homeowners and investors. Fresh paint and stylish flooring set the tone throughout, complementing a flexible layout designed for everyday comfort and creativity. Step into the bright, open-concept living space where the kitchen shines with stainless steel appliances, crisp white cabinetry, and sleek tile finishes-all seamlessly connected to an oversized living area perfect for entertaining or relaxing. A separate room with a statement fireplace adds warmth and character, ideal for a cozy second living room, or potential 4th bedroom/private primary suite. The converted garage adds even more space a 5th room ready for use as a studio, office, guest room, or easily returned to a functional garage. Outside, the generous backyard invites you to create your own outdoor oasis; whether you're envisioning summer gatherings, a garden, or quiet evenings under the stars. At this new price, you're not just getting a home, you're getting opportunity. Move in as-is or add your personal touch to make it truly yours. Schedule your showing today and experience the value for yourself!
Contact an agent
Home facts
- Year built:1958
- Listing ID #:22055290
- Added:95 day(s) ago
- Updated:November 11, 2025 at 08:51 AM
Rooms and interior
- Bedrooms:3
- Total bathrooms:2
- Full bathrooms:2
- Living area:1,116 sq. ft.
Heating and cooling
- Cooling:Central Electric
- Heating:Forced Air
Structure and exterior
- Year built:1958
- Building area:1,116 sq. ft.
- Lot area:0.2 Acres
Utilities
- Water:Public Water
Finances and disclosures
- Price:$165,000
- Price per sq. ft.:$147.85
New listings near 4214 N Edmondson Avenue
 $200,000Pending3 beds 3 baths1,624 sq. ft.
$200,000Pending3 beds 3 baths1,624 sq. ft.1223 Glenhall Circle, Indianapolis, IN 46241
MLS# 22072815Listed by: TRUEBLOOD REAL ESTATE- New
 $250,000Active3 beds 1 baths1,058 sq. ft.
$250,000Active3 beds 1 baths1,058 sq. ft.6904 W Lockerbie Drive, Indianapolis, IN 46214
MLS# 22072776Listed by: BLUPRINT REAL ESTATE GROUP - New
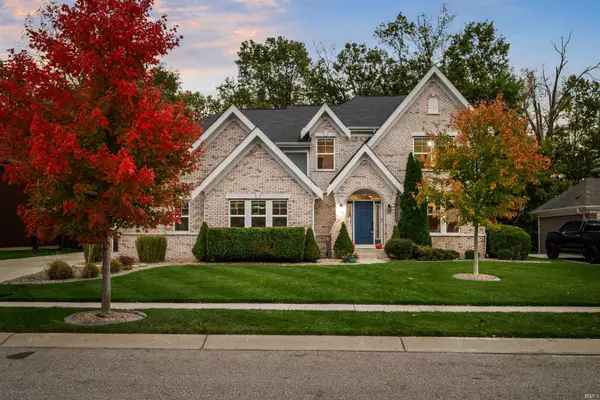 $774,900Active4 beds 5 baths4,600 sq. ft.
$774,900Active4 beds 5 baths4,600 sq. ft.7225 Henderickson Lane, Indianapolis, IN 46237
MLS# 202545509Listed by: LAND PRO REALTY - New
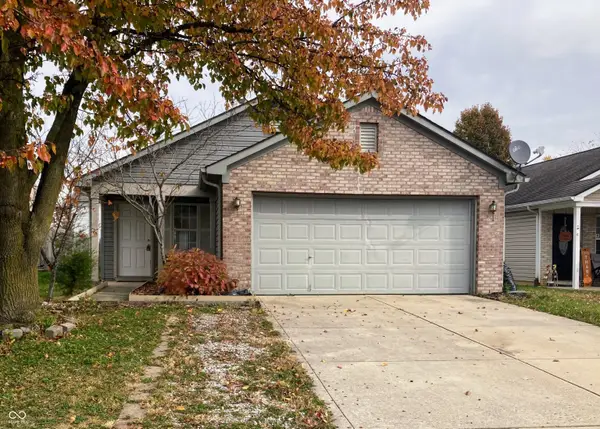 $240,000Active3 beds 2 baths1,240 sq. ft.
$240,000Active3 beds 2 baths1,240 sq. ft.5661 Sweet River Drive, Indianapolis, IN 46221
MLS# 22072729Listed by: JENEENE WEST REALTY, LLC - New
 $514,990Active3 beds 3 baths1,756 sq. ft.
$514,990Active3 beds 3 baths1,756 sq. ft.10481 Cornell Street, Carmel, IN 46280
MLS# 22072772Listed by: DB REALTY GROUP, LLC - New
 $260,000Active3 beds 2 baths1,464 sq. ft.
$260,000Active3 beds 2 baths1,464 sq. ft.2509 S New Jersey Street, Indianapolis, IN 46225
MLS# 22072347Listed by: F.C. TUCKER COMPANY - New
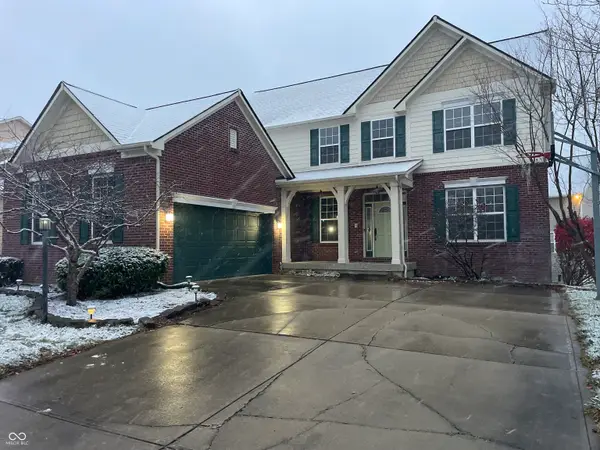 $470,000Active4 beds 4 baths3,724 sq. ft.
$470,000Active4 beds 4 baths3,724 sq. ft.7156 Maple Bluff Place, Indianapolis, IN 46236
MLS# 22072548Listed by: HODGES REALTY, LLC - New
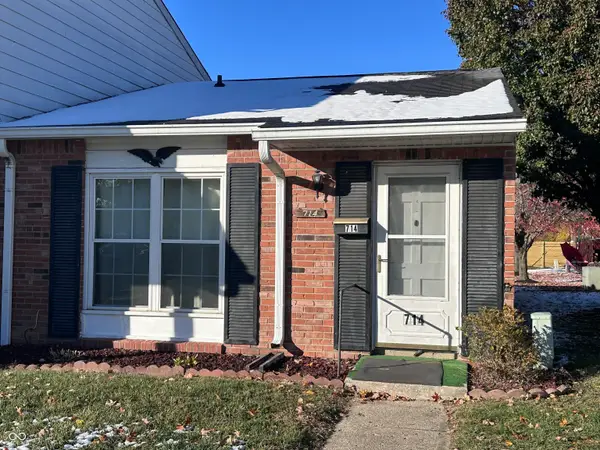 $101,500Active1 beds 1 baths640 sq. ft.
$101,500Active1 beds 1 baths640 sq. ft.714 Southfield Court, Indianapolis, IN 46227
MLS# 22072687Listed by: HENADY LIVE + WORK - New
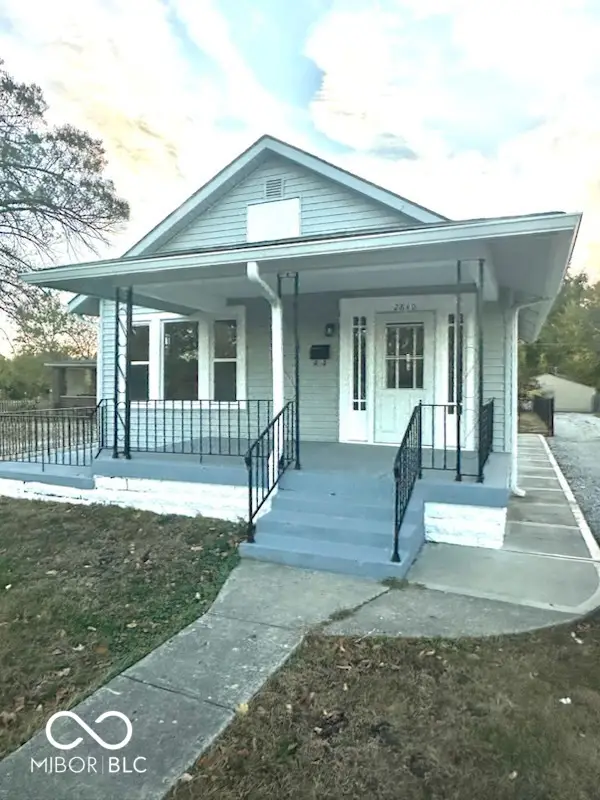 $199,000Active2 beds 1 baths1,824 sq. ft.
$199,000Active2 beds 1 baths1,824 sq. ft.2840 S Meridian Street, Indianapolis, IN 46225
MLS# 22072715Listed by: REALTY OF AMERICA LLC - New
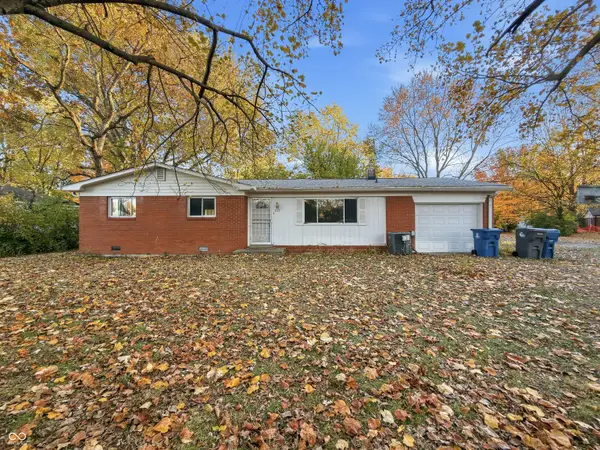 $164,500Active3 beds 2 baths1,201 sq. ft.
$164,500Active3 beds 2 baths1,201 sq. ft.3225 W 62nd Street, Indianapolis, IN 46268
MLS# 22072769Listed by: RED BRIDGE REAL ESTATE
