4225 Springwood Trail, Indianapolis, IN 46228
Local realty services provided by:Better Homes and Gardens Real Estate Gold Key
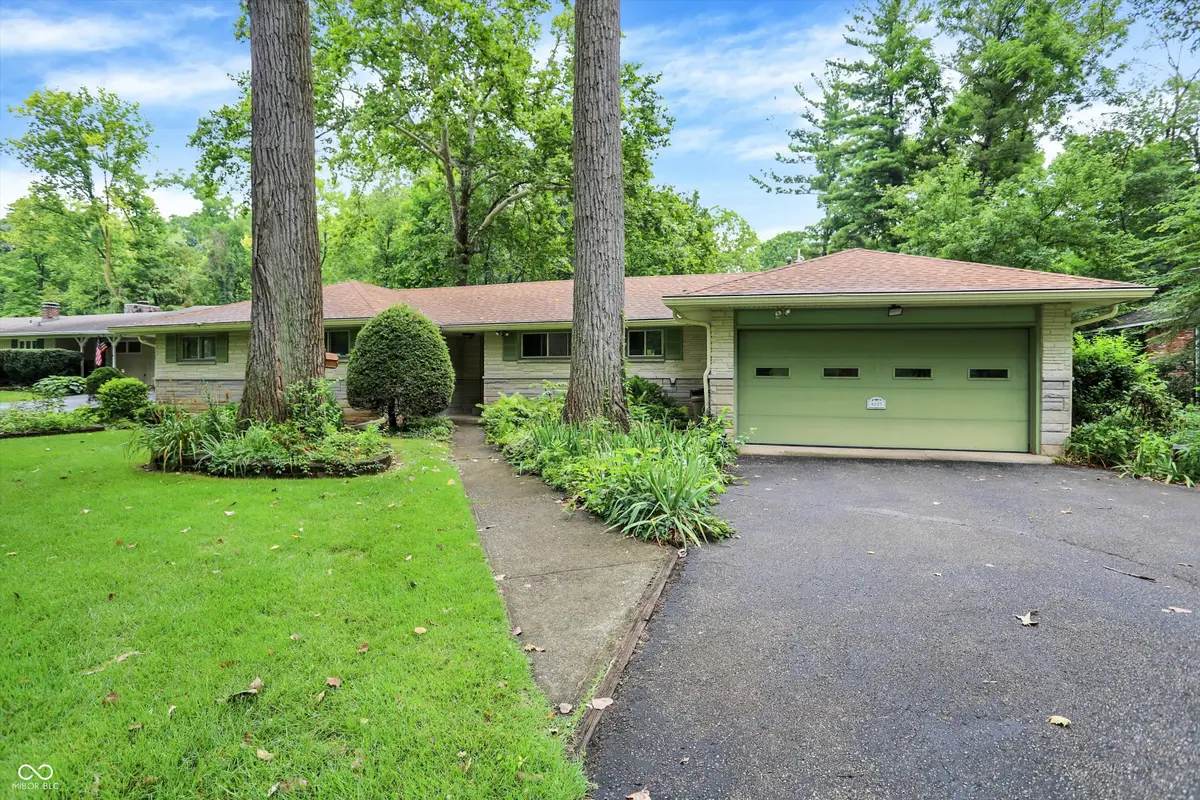
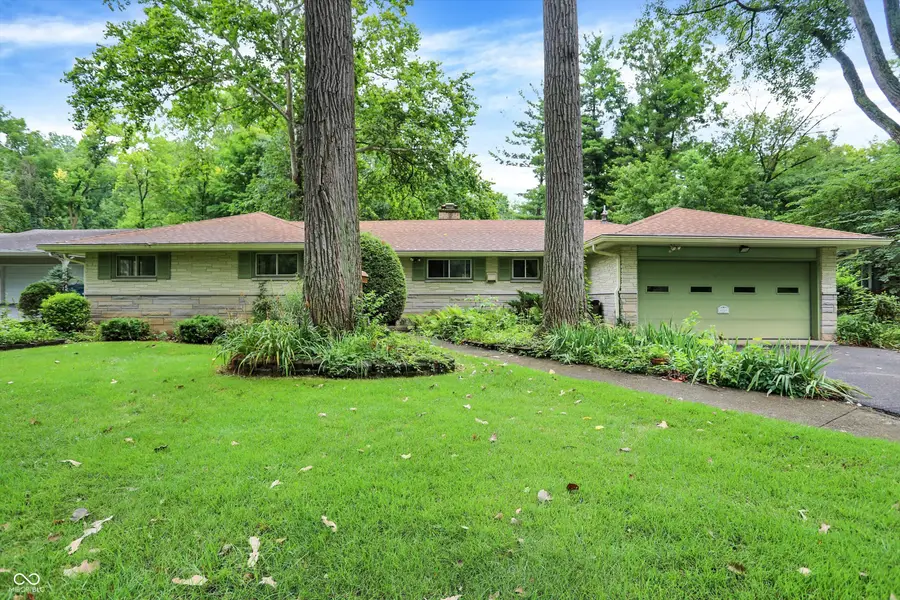

4225 Springwood Trail,Indianapolis, IN 46228
$200,000
- 3 Beds
- 2 Baths
- 1,629 sq. ft.
- Single family
- Pending
Listed by:sarah flynn
Office:century 21 scheetz
MLS#:22052677
Source:IN_MIBOR
Price summary
- Price:$200,000
- Price per sq. ft.:$122.77
About this home
Nestled at 4225 Springwood Trail in Washington Twp, this single-family home offers a unique opportunity to create the home you've always envisioned or a great investment property for your portfolio. The .6 acre lot has lovely tall mature trees providing wonderful shade and the large back yard leads to down to peaceful crooked creek. The focal point of the living area is the two sided wood burning fireplace between the family and dining rooms adding a nice ambience to the space. The eat-in kitchen has a center island and breakfast bar. All appliances, including stand up freezer, washer, and dryer stay. The large full bathroom features double sinks and is shared by the three bedrooms. There is an additional half bathroom near the kitchen. The laundry room is built into the heated and cooled garage which also includes added storage space and work bench leaving parking space for 1 car. Home is sold AS IS. Seller says there is hardwood flooring under carpet in the dining room.
Contact an agent
Home facts
- Year built:1959
- Listing Id #:22052677
- Added:9 day(s) ago
- Updated:August 09, 2025 at 11:43 PM
Rooms and interior
- Bedrooms:3
- Total bathrooms:2
- Full bathrooms:1
- Half bathrooms:1
- Living area:1,629 sq. ft.
Heating and cooling
- Cooling:Central Electric
- Heating:Forced Air
Structure and exterior
- Year built:1959
- Building area:1,629 sq. ft.
- Lot area:0.61 Acres
Schools
- High school:North Central High School
- Middle school:Westlane Middle School
- Elementary school:Crooked Creek Elementary School
Finances and disclosures
- Price:$200,000
- Price per sq. ft.:$122.77
New listings near 4225 Springwood Trail
- New
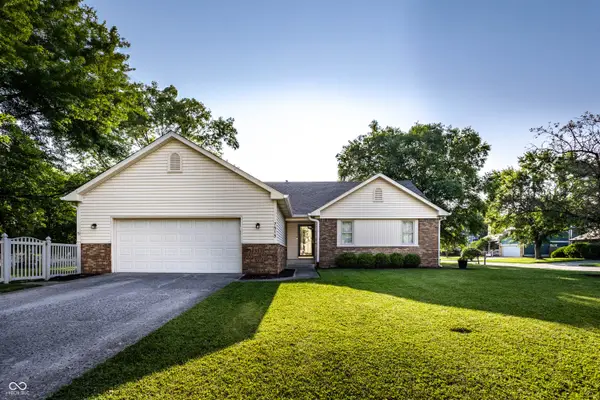 $309,900Active3 beds 2 baths1,545 sq. ft.
$309,900Active3 beds 2 baths1,545 sq. ft.7515 Davis Lane, Indianapolis, IN 46236
MLS# 22052912Listed by: F.C. TUCKER COMPANY - New
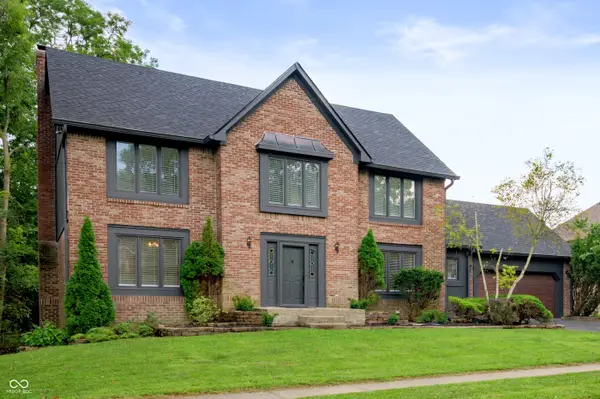 $590,000Active4 beds 4 baths3,818 sq. ft.
$590,000Active4 beds 4 baths3,818 sq. ft.7474 Oakland Hills Drive, Indianapolis, IN 46236
MLS# 22055624Listed by: KELLER WILLIAMS INDY METRO S - New
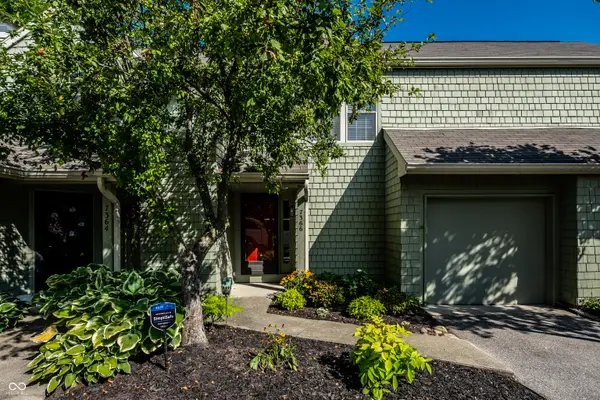 $256,750Active2 beds 2 baths1,024 sq. ft.
$256,750Active2 beds 2 baths1,024 sq. ft.7366 Harbour, Indianapolis, IN 46240
MLS# 22055862Listed by: UNITED REAL ESTATE INDPLS - New
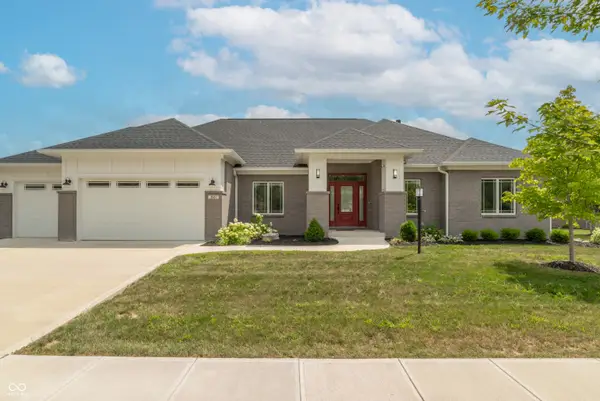 $629,900Active3 beds 3 baths2,326 sq. ft.
$629,900Active3 beds 3 baths2,326 sq. ft.921 Justine Circle E, Indianapolis, IN 46234
MLS# 22056004Listed by: EXP REALTY, LLC - New
 $99,900Active2 beds 2 baths905 sq. ft.
$99,900Active2 beds 2 baths905 sq. ft.10057 Dedham Drive, Indianapolis, IN 46229
MLS# 22056313Listed by: COMPASS INDIANA, LLC - New
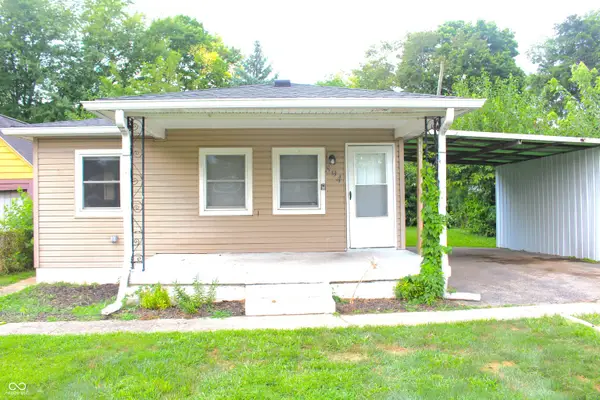 $166,000Active3 beds 2 baths1,104 sq. ft.
$166,000Active3 beds 2 baths1,104 sq. ft.894 S Auburn Street, Indianapolis, IN 46241
MLS# 22056456Listed by: J S RUIZ REALTY, INC. - Open Sat, 12 to 2pmNew
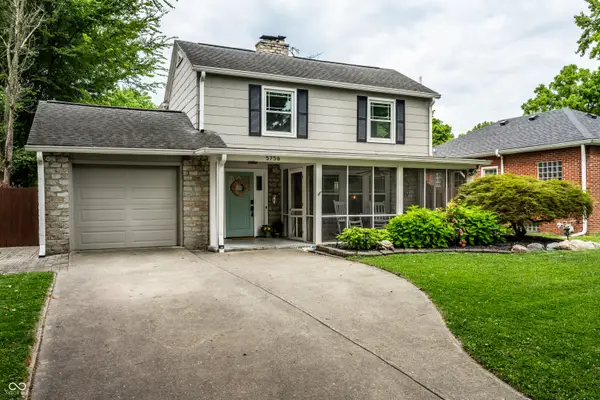 $515,000Active3 beds 2 baths2,372 sq. ft.
$515,000Active3 beds 2 baths2,372 sq. ft.5756 Norwaldo Avenue, Indianapolis, IN 46220
MLS# 22056556Listed by: @PROPERTIES - New
 $339,900Active4 beds 3 baths2,318 sq. ft.
$339,900Active4 beds 3 baths2,318 sq. ft.6115 Redcoach Court, Indianapolis, IN 46250
MLS# 22056711Listed by: KELLER WILLIAMS INDPLS METRO N - New
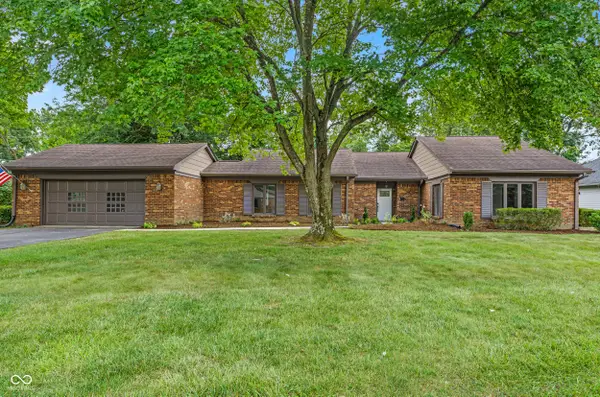 $279,000Active2 beds 2 baths1,847 sq. ft.
$279,000Active2 beds 2 baths1,847 sq. ft.5201 Hawks Point Road, Indianapolis, IN 46226
MLS# 22056748Listed by: F.C. TUCKER COMPANY - New
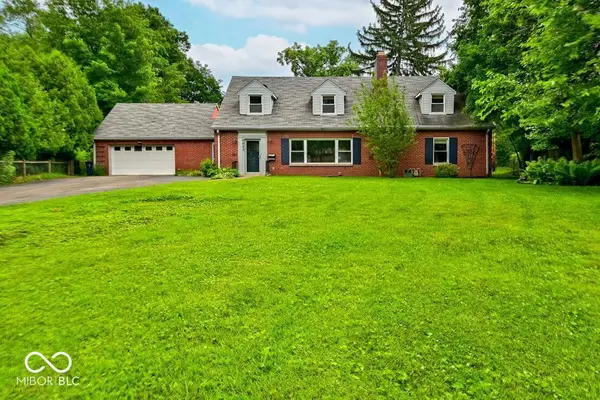 $699,000Active4 beds 4 baths3,967 sq. ft.
$699,000Active4 beds 4 baths3,967 sq. ft.6065 Gladden Drive, Indianapolis, IN 46220
MLS# 22056795Listed by: CARPENTER, REALTORS
