44 S Tremont Street, Indianapolis, IN 46222
Local realty services provided by:Better Homes and Gardens Real Estate Gold Key
Listed by:chiquita watkins
Office:ever real estate, llc.
MLS#:22046970
Source:IN_MIBOR
Price summary
- Price:$250,000
- Price per sq. ft.:$103.56
About this home
**Fully Renovated 4-Bed, 3-Bath Beauty Just Minutes from Downtown!** Welcome to 44 S Tremont St - a stunning, fully renovated home that blends classic charm with modern elegance. This spacious 4-bedroom, 3-full-bath residence features luxurious marble tile throughout all bathrooms, from floor to shower walls, offering a spa-like experience every day. The heart of the home is the oversized kitchen, boasting brand-new stainless steel appliances, sleek granite countertops, and ample space for cooking and entertaining. Whether you're hosting a dinner party or enjoying a quiet night in, this kitchen delivers. Step outside to enjoy the inviting covered front porch or relax on the brand-new back deck - perfect for summer evenings and weekend gatherings. The home also includes a 2-car detached garage and sits just minutes from vibrant Downtown Indianapolis, with easy access to shops, dining, and entertainment. Don't miss your chance to own this move-in-ready gem!
Contact an agent
Home facts
- Year built:1910
- Listing ID #:22046970
- Added:92 day(s) ago
- Updated:September 25, 2025 at 03:44 PM
Rooms and interior
- Bedrooms:4
- Total bathrooms:3
- Full bathrooms:3
- Living area:2,154 sq. ft.
Heating and cooling
- Cooling:Central Electric
Structure and exterior
- Year built:1910
- Building area:2,154 sq. ft.
- Lot area:0.11 Acres
Utilities
- Water:Public Water
Finances and disclosures
- Price:$250,000
- Price per sq. ft.:$103.56
New listings near 44 S Tremont Street
- New
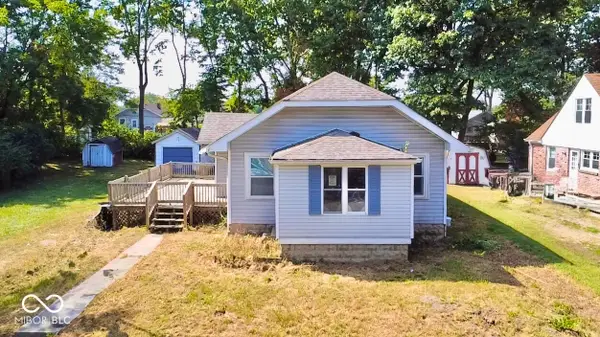 $64,900Active2 beds -- baths864 sq. ft.
$64,900Active2 beds -- baths864 sq. ft.2924 Beech Street, Indianapolis, IN 46203
MLS# 22061695Listed by: KELLER WILLIAMS INDY METRO S - Open Sat, 1 to 3pmNew
 $255,000Active3 beds 1 baths1,562 sq. ft.
$255,000Active3 beds 1 baths1,562 sq. ft.1811 Christopher Lane, Indianapolis, IN 46224
MLS# 22064100Listed by: FERRIS PROPERTY GROUP - New
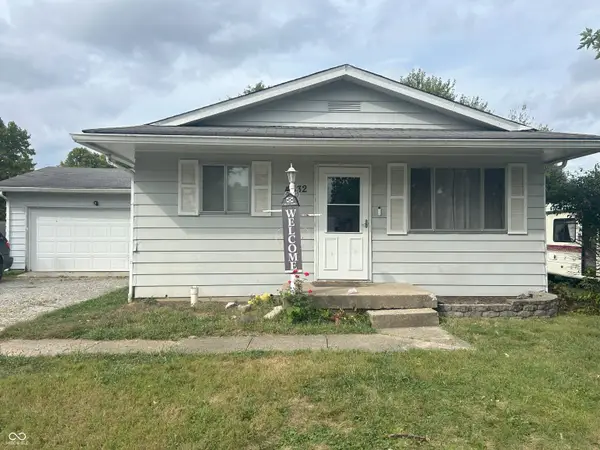 $170,000Active3 beds 1 baths1,104 sq. ft.
$170,000Active3 beds 1 baths1,104 sq. ft.4832 Gambel Road, Indianapolis, IN 46221
MLS# 22064707Listed by: CARPENTER, REALTORS - New
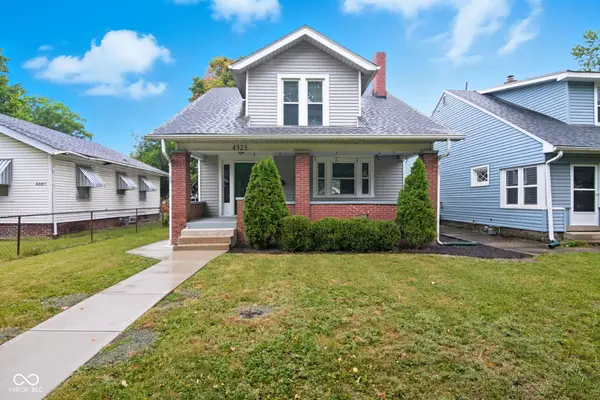 $330,000Active3 beds 2 baths1,728 sq. ft.
$330,000Active3 beds 2 baths1,728 sq. ft.4325 Guilford Avenue, Indianapolis, IN 46205
MLS# 22064839Listed by: RECKLEY PROPERTY GROUP, LLC - New
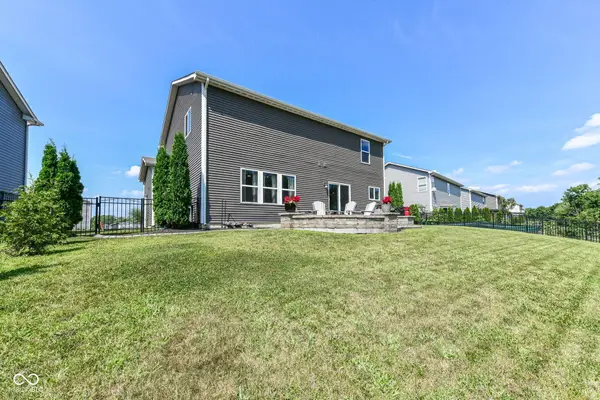 $360,000Active3 beds 3 baths2,256 sq. ft.
$360,000Active3 beds 3 baths2,256 sq. ft.9723 Violet Circle, Indianapolis, IN 46239
MLS# 22064963Listed by: BEYCOME BROKERAGE REALTY LLC - New
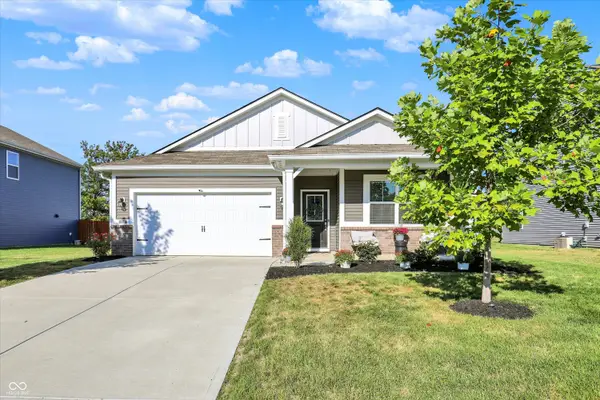 $325,000Active3 beds 2 baths1,728 sq. ft.
$325,000Active3 beds 2 baths1,728 sq. ft.4552 Blacktail Drive, Indianapolis, IN 46239
MLS# 22064975Listed by: @PROPERTIES - Open Sat, 12 to 2pmNew
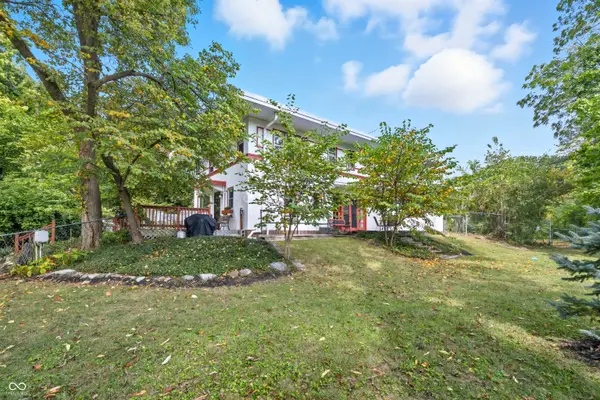 $495,000Active4 beds 3 baths2,814 sq. ft.
$495,000Active4 beds 3 baths2,814 sq. ft.1701 W 51st Street, Indianapolis, IN 46228
MLS# 22064320Listed by: ASSET ONE REAL ESTATE COMPANY - New
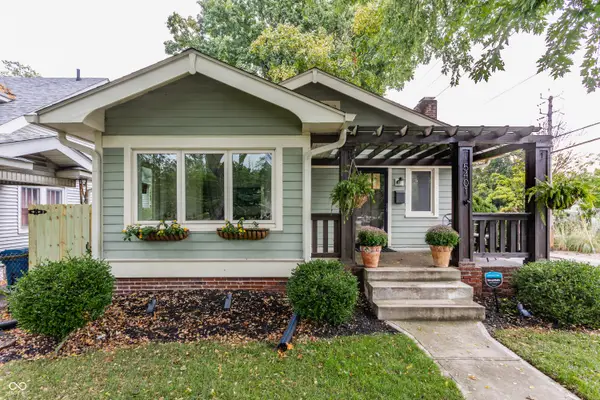 $450,000Active3 beds 2 baths2,291 sq. ft.
$450,000Active3 beds 2 baths2,291 sq. ft.5401 Winthrop Avenue, Indianapolis, IN 46220
MLS# 22064405Listed by: F.C. TUCKER COMPANY - New
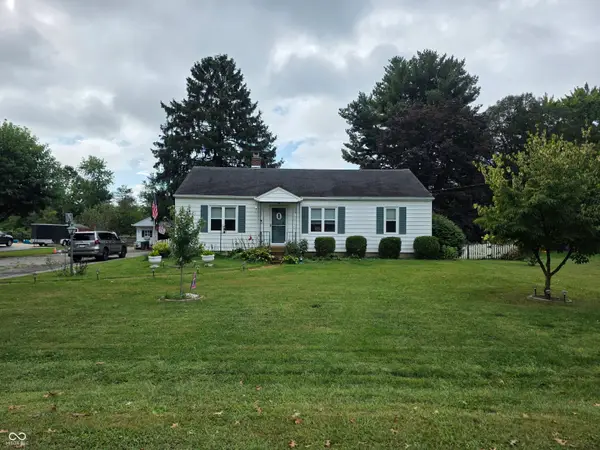 $275,000Active3 beds 2 baths2,060 sq. ft.
$275,000Active3 beds 2 baths2,060 sq. ft.135 South Street, Southport, IN 46227
MLS# 22064650Listed by: CARPENTER, REALTORS - New
 $237,500Active3 beds 2 baths1,249 sq. ft.
$237,500Active3 beds 2 baths1,249 sq. ft.6435 Birds Eye Drive, Indianapolis, IN 46203
MLS# 22064698Listed by: EXP REALTY, LLC
