4732 Bethel Creek Boulevard, Indianapolis, IN 46239
Local realty services provided by:Better Homes and Gardens Real Estate Gold Key
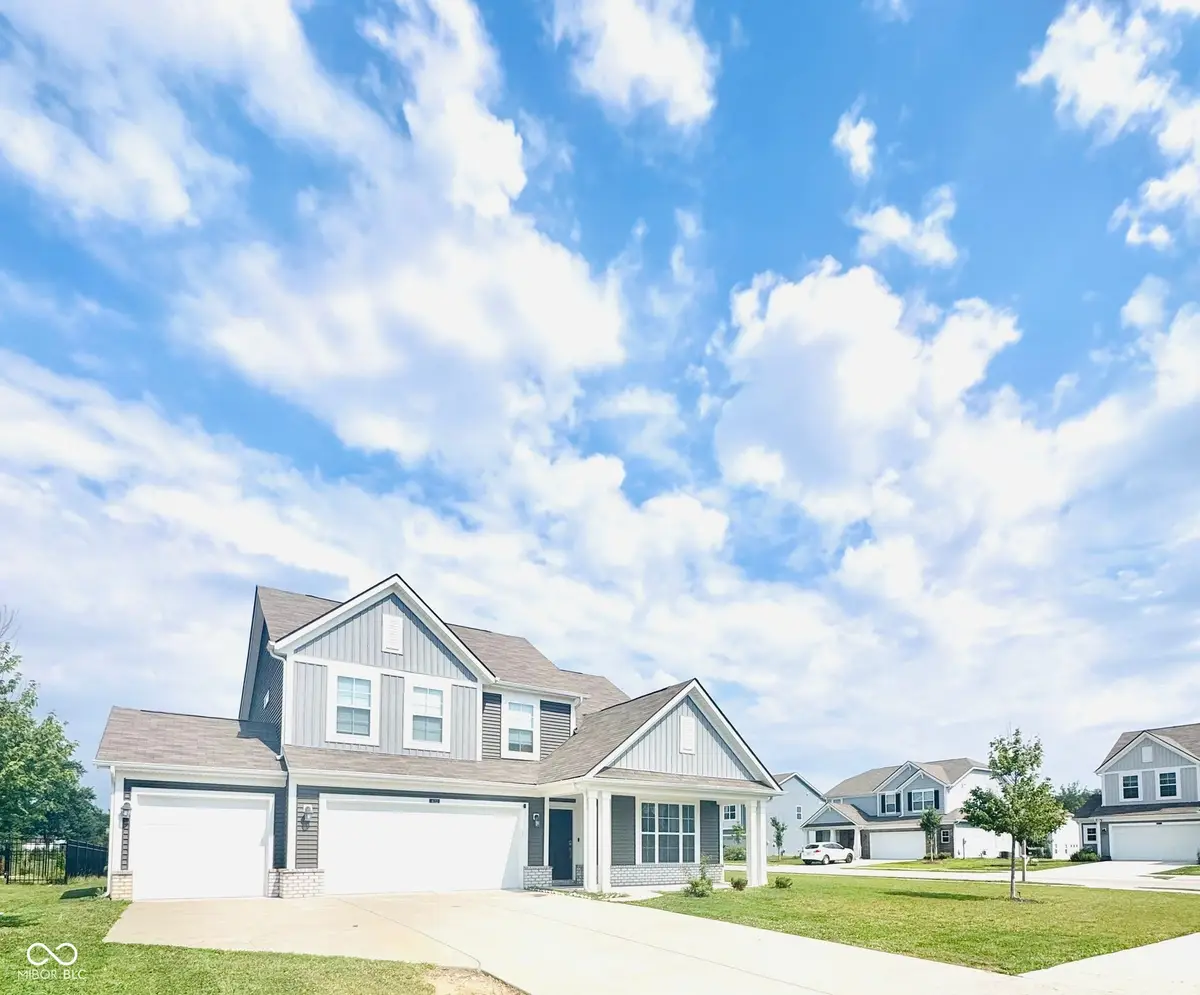
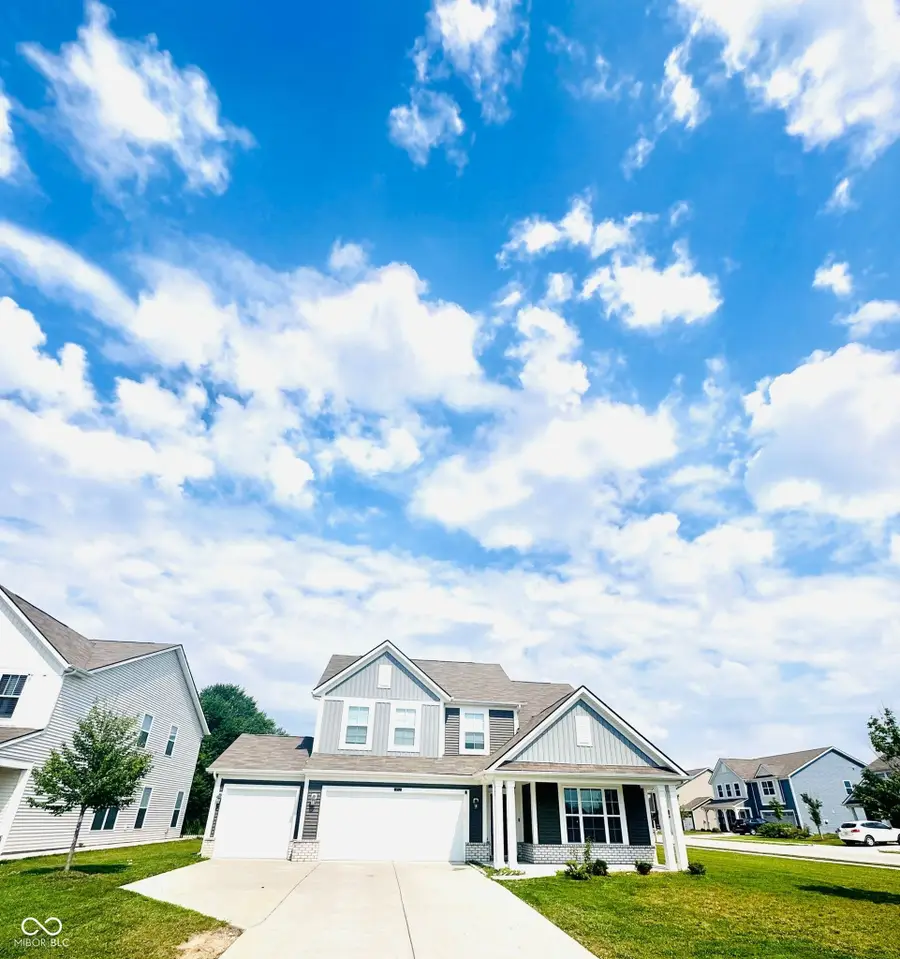

4732 Bethel Creek Boulevard,Indianapolis, IN 46239
$469,999
- 4 Beds
- 3 Baths
- 2,932 sq. ft.
- Single family
- Active
Listed by:gurjot singh
Office:keller williams indy metro s
MLS#:22049049
Source:IN_MIBOR
Price summary
- Price:$469,999
- Price per sq. ft.:$160.3
About this home
Step into comfort and style with this thoughtfully crafted multilevel Harrison home, offering 4 bedrooms, 2.5 bathrooms, and a spacious 3-car garage. The lower level features a large bonus room-perfect for a home theater, gym, or game room-while the main level welcomes you with a private study and a bright, open-concept layout. The kitchen impresses with stainless steel appliances, quartz countertops, and a functional design that flows into the dining area and expansive two-story gathering room, anchored by a gas fireplace. Upstairs, the owner's suite is a true retreat with a tray ceiling, generous walk-in closet, and a private bath featuring dual sinks and a tiled walk-in shower. Three additional bedrooms share a full bath and are located just off the open loft-ideal for a lounge, homework space, or play area. Step outside to a large rear patio, perfect for morning coffee or weekend cookouts. With multiple living areas and smart layout throughout, this home offers flexibility and modern comfort for everyday life.
Contact an agent
Home facts
- Year built:2021
- Listing Id #:22049049
- Added:42 day(s) ago
- Updated:July 07, 2025 at 11:41 PM
Rooms and interior
- Bedrooms:4
- Total bathrooms:3
- Full bathrooms:2
- Half bathrooms:1
- Living area:2,932 sq. ft.
Heating and cooling
- Cooling:Central Electric
- Heating:Forced Air
Structure and exterior
- Year built:2021
- Building area:2,932 sq. ft.
- Lot area:0.29 Acres
Schools
- Middle school:Franklin Central Junior High
Utilities
- Water:Public Water
Finances and disclosures
- Price:$469,999
- Price per sq. ft.:$160.3
New listings near 4732 Bethel Creek Boulevard
- New
 $1,100,000Active5 beds 4 baths5,486 sq. ft.
$1,100,000Active5 beds 4 baths5,486 sq. ft.2049 N Alabama Street, Indianapolis, IN 46202
MLS# 22057313Listed by: F.C. TUCKER COMPANY - New
 $32,000Active2 beds 1 baths890 sq. ft.
$32,000Active2 beds 1 baths890 sq. ft.401 Eastern Avenue, Indianapolis, IN 46201
MLS# 22057350Listed by: RODRIGUEZ REAL ESTATE GROUP - New
 $219,900Active3 beds 3 baths1,380 sq. ft.
$219,900Active3 beds 3 baths1,380 sq. ft.6634 Decatur Commons, Indianapolis, IN 46221
MLS# 22057298Listed by: T&H REALTY SERVICES, INC. - New
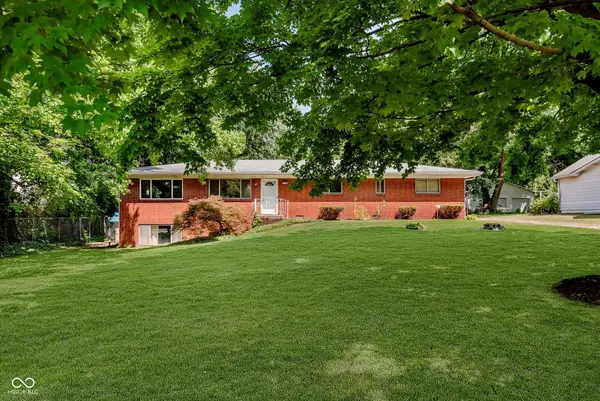 $289,900Active3 beds 3 baths1,872 sq. ft.
$289,900Active3 beds 3 baths1,872 sq. ft.7330 W 34th Street, Indianapolis, IN 46214
MLS# 22054106Listed by: F.C. TUCKER COMPANY - Open Sun, 1 to 3pmNew
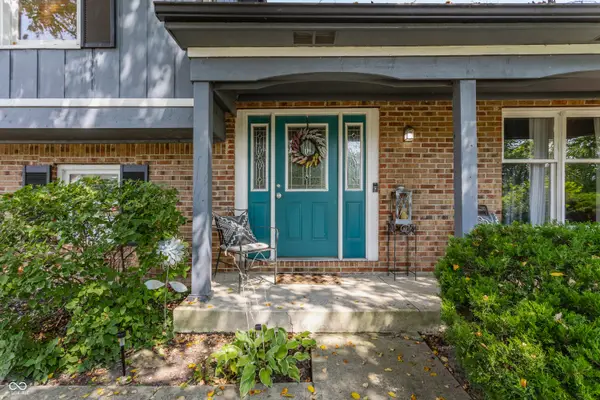 $349,900Active3 beds 3 baths1,922 sq. ft.
$349,900Active3 beds 3 baths1,922 sq. ft.1642 Misty Lake Drive, Indianapolis, IN 46260
MLS# 22054383Listed by: UNITED REAL ESTATE INDPLS - New
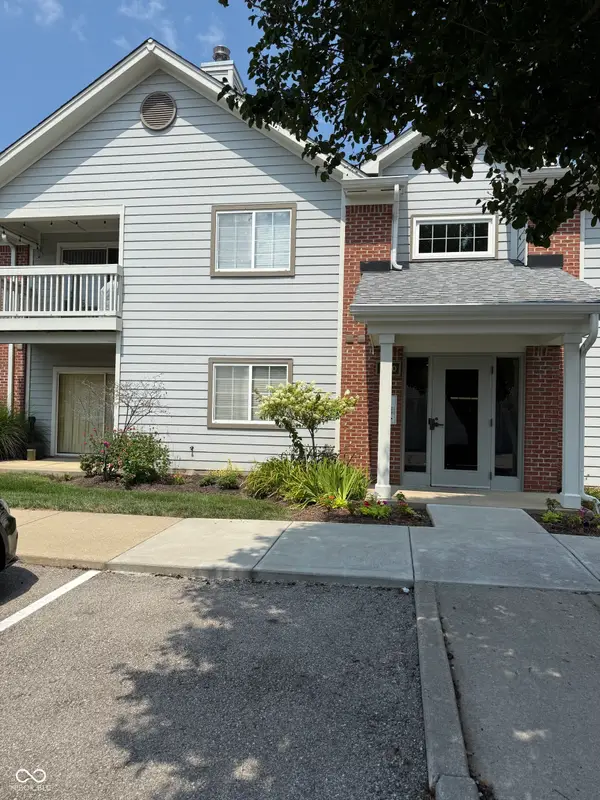 $204,900Active2 beds 2 baths1,072 sq. ft.
$204,900Active2 beds 2 baths1,072 sq. ft.8410 Glenwillow Lane #205, Indianapolis, IN 46278
MLS# 22056421Listed by: F.C. TUCKER COMPANY - New
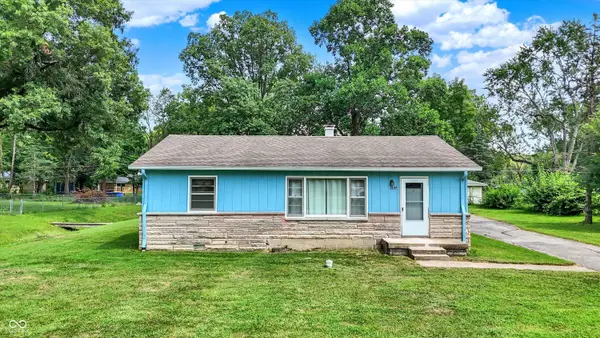 $175,000Active2 beds 1 baths1,036 sq. ft.
$175,000Active2 beds 1 baths1,036 sq. ft.1227 Eustis Drive, Indianapolis, IN 46229
MLS# 22056810Listed by: MARK DIETEL REALTY, LLC - New
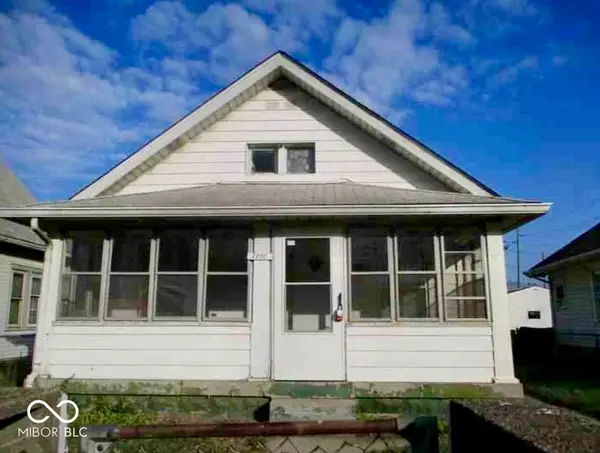 $110,000Active2 beds 1 baths768 sq. ft.
$110,000Active2 beds 1 baths768 sq. ft.2110 W Mccarty Street, Indianapolis, IN 46221
MLS# 22057229Listed by: ROTHSCHILD REALTY - New
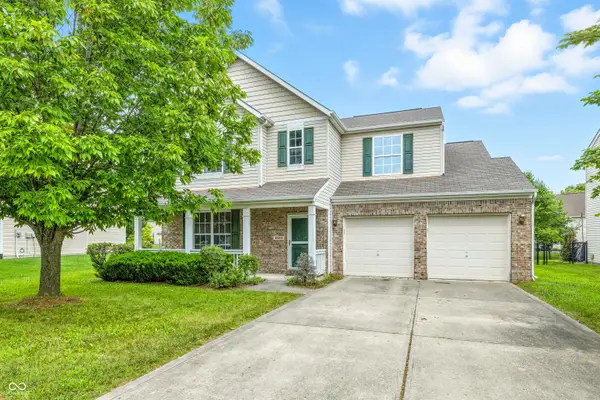 $295,000Active4 beds 3 baths1,844 sq. ft.
$295,000Active4 beds 3 baths1,844 sq. ft.8520 Vanguard Lane, Indianapolis, IN 46239
MLS# 22057261Listed by: RED BRIDGE REAL ESTATE - Open Sun, 12 to 2pmNew
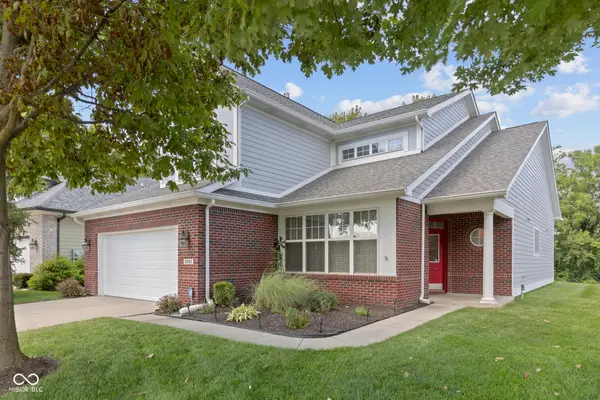 $475,000Active3 beds 3 baths2,671 sq. ft.
$475,000Active3 beds 3 baths2,671 sq. ft.8922 Crystal Lake Drive, Indianapolis, IN 46240
MLS# 22053557Listed by: F.C. TUCKER COMPANY
