475 Golf Lane, Indianapolis, IN 46260
Local realty services provided by:Better Homes and Gardens Real Estate Gold Key
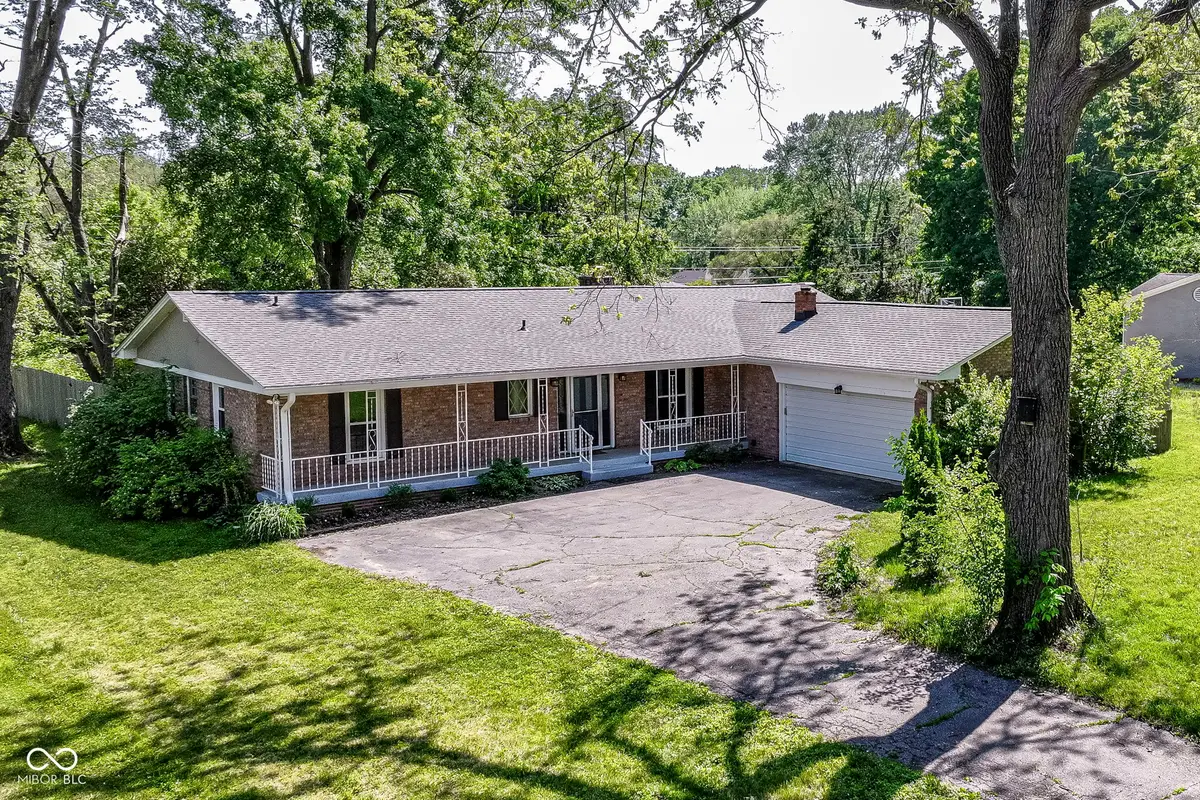
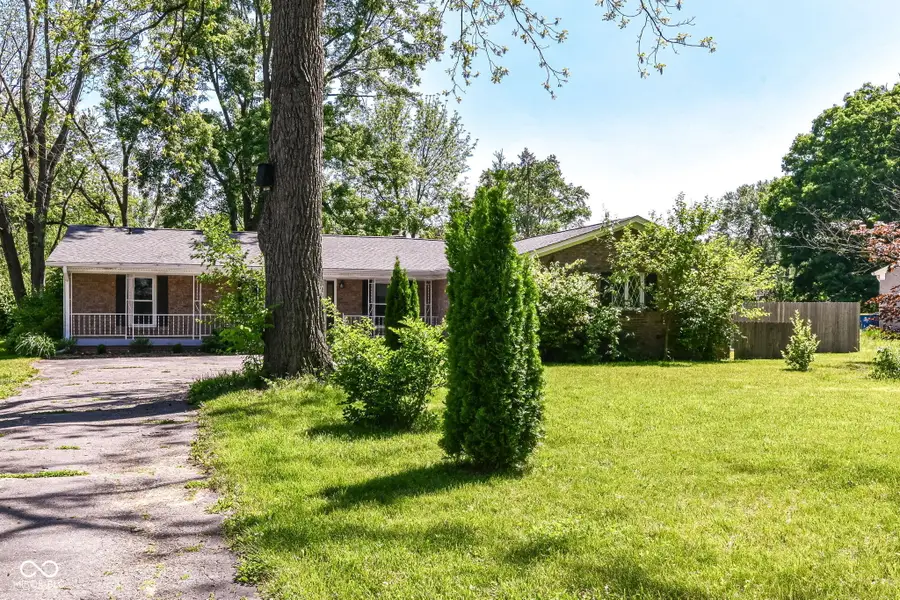
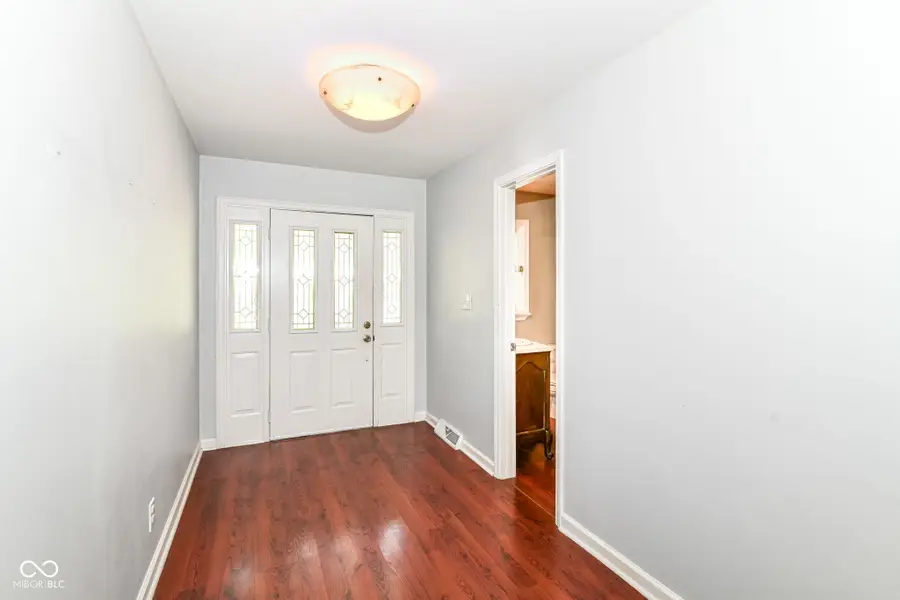
Listed by:bradley gough
Office:coldwell banker - kaiser
MLS#:22017861
Source:IN_MIBOR
Price summary
- Price:$335,000
- Price per sq. ft.:$180.5
About this home
A Nature Lover’s Dream in the Heart of Washington Township
Nestled on a quiet street in the highly sought-after Spring Mill Estates neighborhood, this beautiful ranch home sits on over half an acre of serene, chemical-free land. Just a short walk to scenic Holliday Park and adjacent to Meridian Hills Country Club, this location offers both natural beauty and urban convenience, with quick access to dining, shopping, and downtown Indy. The yard has been lovingly maintained without the use of pesticides or herbicides, creating a healthy, vibrant habitat for native plants and local wildlife. A thoughtfully designed native garden welcomes you in the front, blooming throughout the seasons and supporting pollinators. In the backyard, you’ll find a peaceful, fully fenced retreat shaded by mature trees—perfect for quiet mornings or evenings spent surrounded by nature. This unique property is a haven for wildlife, with annual visits from nesting bluebirds, a family of foxes, and a thriving population of fireflies each summer. A bat house, which will remain with the home, encourages natural insect control and is part of the home’s eco-conscious legacy. Inside, the spacious kitchen opens to the family room, offering an ideal layout for gatherings and everyday living. The kitchen features stainless steel appliances, generous cabinet storage, and abundant counter space. While the home offers strong bones and great flow, it’s priced to allow the next owners to bring their own personal style and updates. With many renovated homes in the neighborhood, this is a rare opportunity to build equity in a cherished, established community. The current owners have relocated for a new job, making a quick close and immediate possession possible.
Contact an agent
Home facts
- Year built:1960
- Listing Id #:22017861
- Added:75 day(s) ago
- Updated:July 18, 2025 at 03:42 PM
Rooms and interior
- Bedrooms:2
- Total bathrooms:2
- Full bathrooms:2
- Living area:1,856 sq. ft.
Heating and cooling
- Cooling:Central Electric
- Heating:Forced Air
Structure and exterior
- Year built:1960
- Building area:1,856 sq. ft.
- Lot area:0.59 Acres
Schools
- High school:North Central High School
- Middle school:Northview Middle School
- Elementary school:Fox Hill Elementary School
Utilities
- Water:Public Water
Finances and disclosures
- Price:$335,000
- Price per sq. ft.:$180.5
New listings near 475 Golf Lane
- New
 $1,100,000Active5 beds 4 baths5,486 sq. ft.
$1,100,000Active5 beds 4 baths5,486 sq. ft.2049 N Alabama Street, Indianapolis, IN 46202
MLS# 22057313Listed by: F.C. TUCKER COMPANY - New
 $32,000Active2 beds 1 baths890 sq. ft.
$32,000Active2 beds 1 baths890 sq. ft.401 Eastern Avenue, Indianapolis, IN 46201
MLS# 22057350Listed by: RODRIGUEZ REAL ESTATE GROUP - New
 $219,900Active3 beds 3 baths1,380 sq. ft.
$219,900Active3 beds 3 baths1,380 sq. ft.6634 Decatur Commons, Indianapolis, IN 46221
MLS# 22057298Listed by: T&H REALTY SERVICES, INC. - New
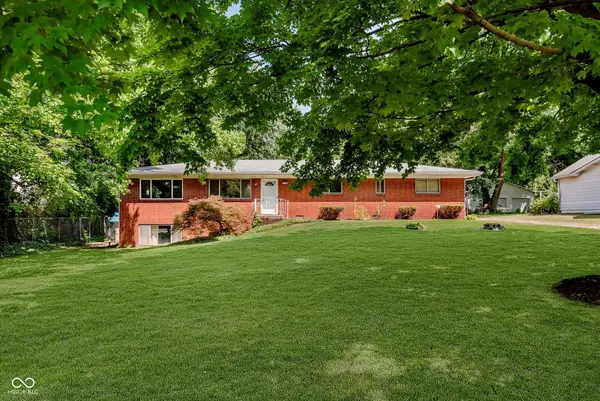 $289,900Active3 beds 3 baths1,872 sq. ft.
$289,900Active3 beds 3 baths1,872 sq. ft.7330 W 34th Street, Indianapolis, IN 46214
MLS# 22054106Listed by: F.C. TUCKER COMPANY - Open Sun, 1 to 3pmNew
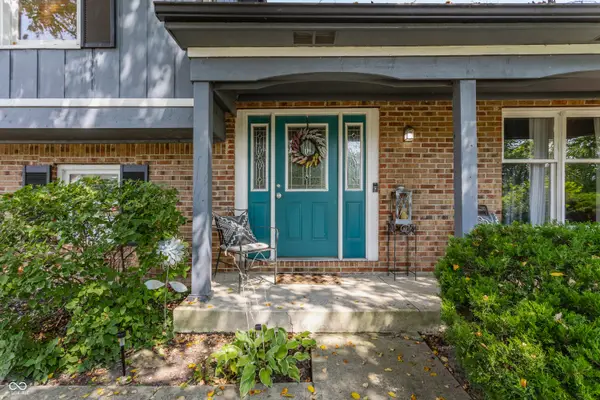 $349,900Active3 beds 3 baths1,922 sq. ft.
$349,900Active3 beds 3 baths1,922 sq. ft.1642 Misty Lake Drive, Indianapolis, IN 46260
MLS# 22054383Listed by: UNITED REAL ESTATE INDPLS - New
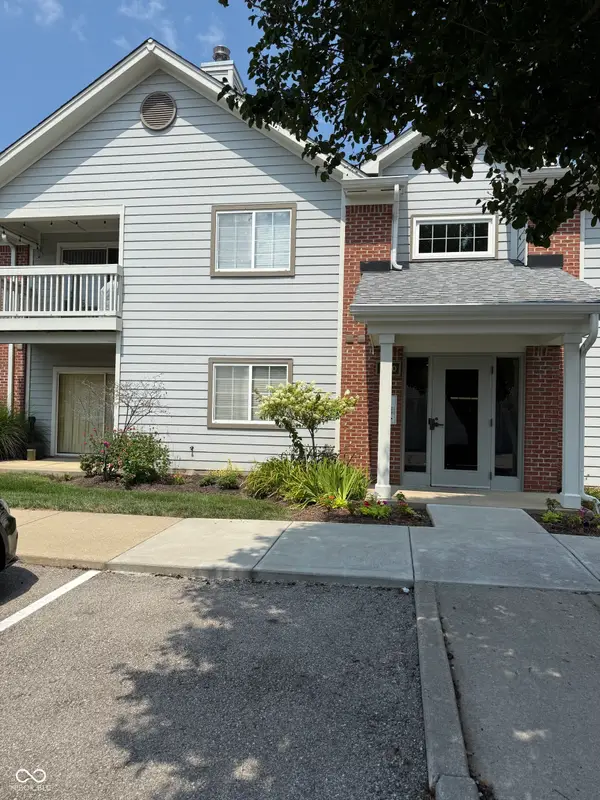 $204,900Active2 beds 2 baths1,072 sq. ft.
$204,900Active2 beds 2 baths1,072 sq. ft.8410 Glenwillow Lane #205, Indianapolis, IN 46278
MLS# 22056421Listed by: F.C. TUCKER COMPANY - New
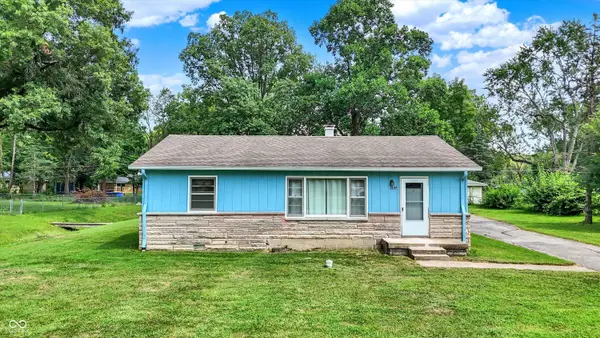 $175,000Active2 beds 1 baths1,036 sq. ft.
$175,000Active2 beds 1 baths1,036 sq. ft.1227 Eustis Drive, Indianapolis, IN 46229
MLS# 22056810Listed by: MARK DIETEL REALTY, LLC - New
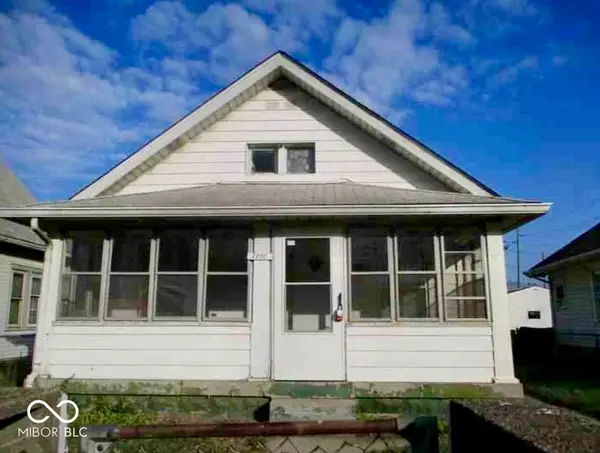 $110,000Active2 beds 1 baths768 sq. ft.
$110,000Active2 beds 1 baths768 sq. ft.2110 W Mccarty Street, Indianapolis, IN 46221
MLS# 22057229Listed by: ROTHSCHILD REALTY - New
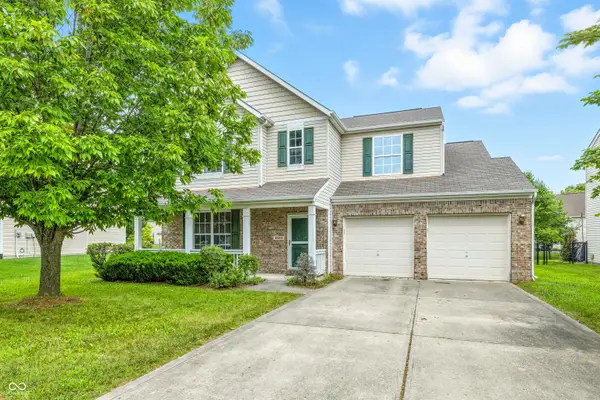 $295,000Active4 beds 3 baths1,844 sq. ft.
$295,000Active4 beds 3 baths1,844 sq. ft.8520 Vanguard Lane, Indianapolis, IN 46239
MLS# 22057261Listed by: RED BRIDGE REAL ESTATE - Open Sun, 12 to 2pmNew
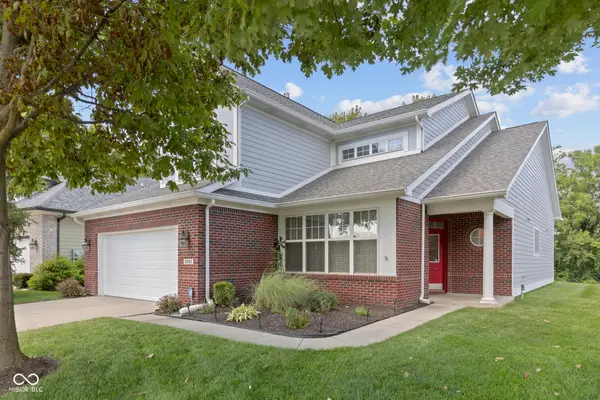 $475,000Active3 beds 3 baths2,671 sq. ft.
$475,000Active3 beds 3 baths2,671 sq. ft.8922 Crystal Lake Drive, Indianapolis, IN 46240
MLS# 22053557Listed by: F.C. TUCKER COMPANY
