4926 Crittenden Avenue, Indianapolis, IN 46205
Local realty services provided by:Better Homes and Gardens Real Estate Gold Key
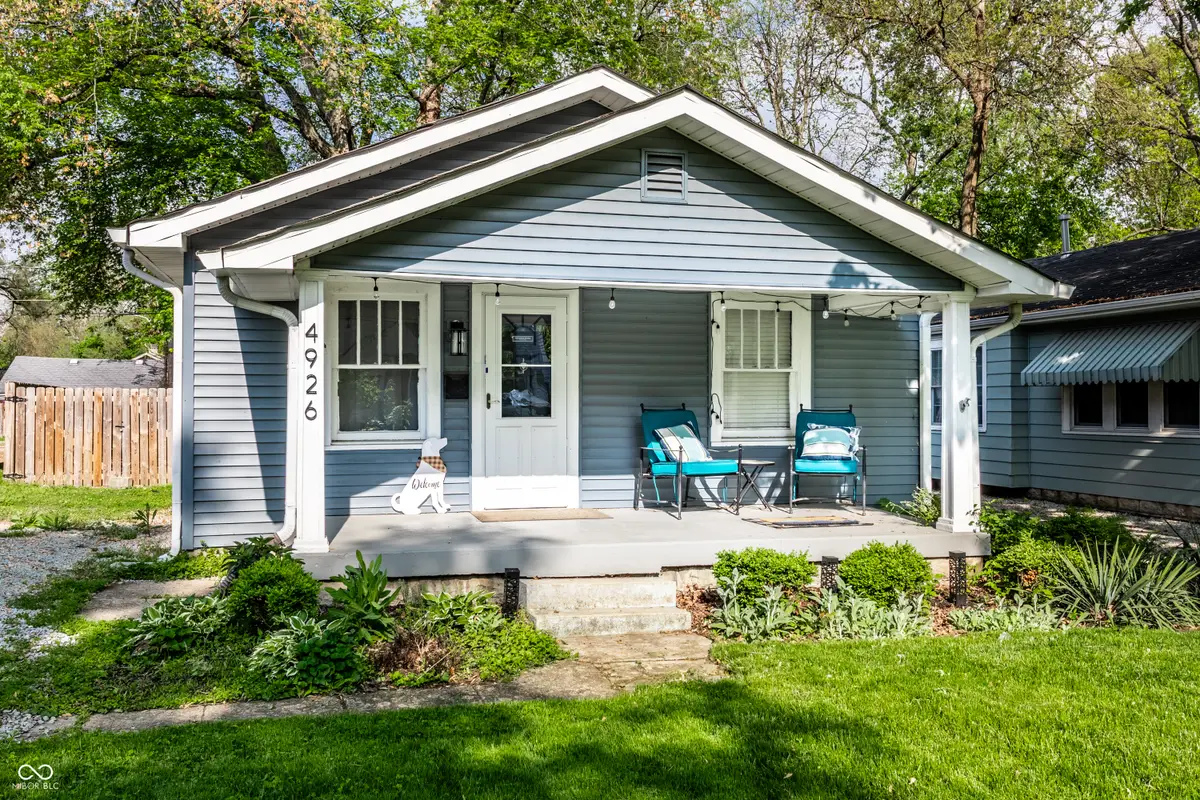
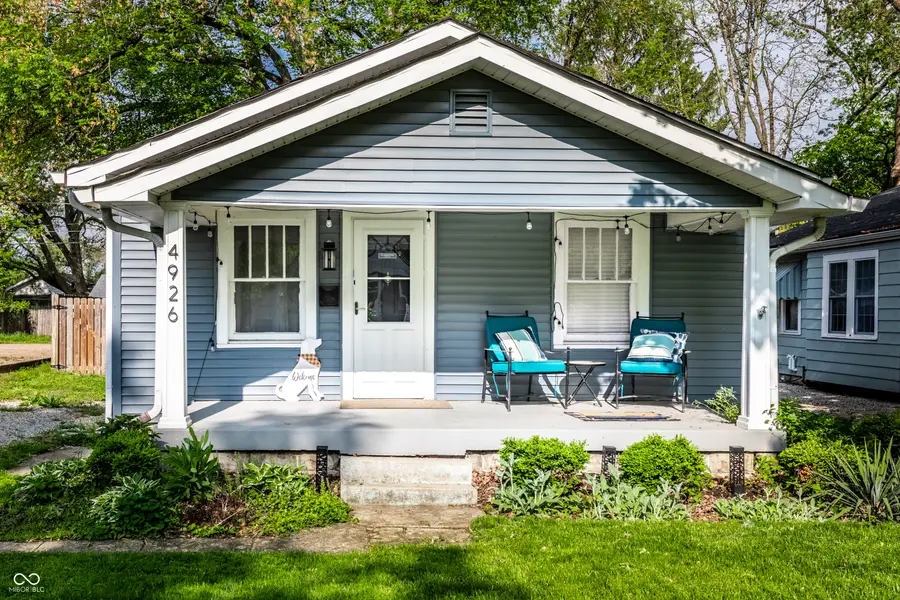
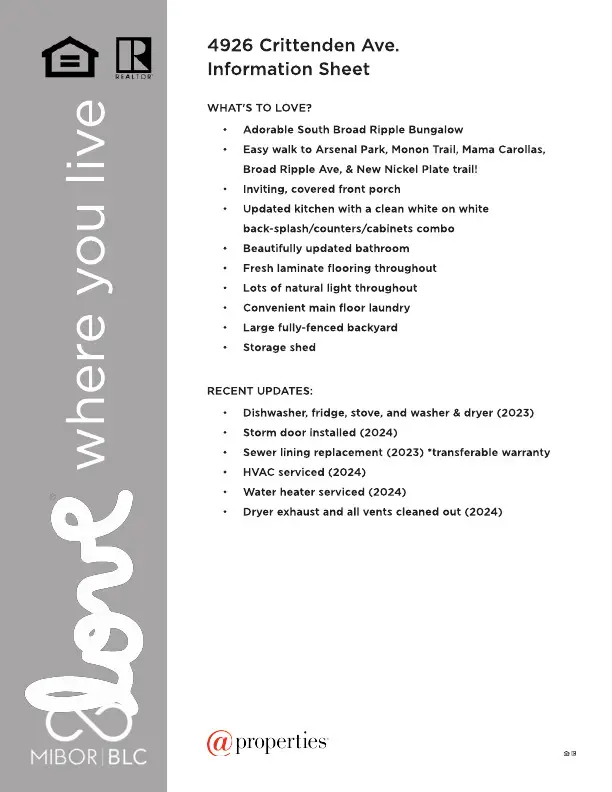
4926 Crittenden Avenue,Indianapolis, IN 46205
$245,000
- 2 Beds
- 1 Baths
- 826 sq. ft.
- Single family
- Active
Listed by:doug barnack
Office:@properties
MLS#:22041437
Source:IN_MIBOR
Price summary
- Price:$245,000
- Price per sq. ft.:$198.54
About this home
Discover the perfect blend of character, comfort, and convenience in this beautifully updated South Broad Ripple bungalow and enjoy the freedom of NO HOA! Step inside to find a bright, welcoming space filled with modern upgrades: newer appliances including a dishwasher, refrigerator, stove, washer and dryer (all 2023) also a new storm door (2024). The HVAC and water heater were serviced in 2024, even the dryer vent has been professionally cleaned for your peace of mind. The stylish kitchen boasts a clean, modern look, while the renovated bathroom adds a touch of everyday luxury. You'll love the convenience of main-floor laundry and the charm of the covered front porch, perfect for relaxing with morning coffee or greeting neighbors. The spacious, fully fenced backyard is ideal for entertaining, gardening, or just unwinding with family, friends, and furry companions - and yes, the storage shed is included! Location is everything, and this home puts you just minutes from the Monon Trail, Broad Ripple Ave, and the Nickel Plate Trail, with local favorites like Mama Carolla's, Half Liter, The Jazz Kitchen, Delicia, Twenty Tap, Guggman Haus, and Root & Bone all within walking distance.
Contact an agent
Home facts
- Year built:1925
- Listing Id #:22041437
- Added:71 day(s) ago
- Updated:August 14, 2025 at 05:37 PM
Rooms and interior
- Bedrooms:2
- Total bathrooms:1
- Full bathrooms:1
- Living area:826 sq. ft.
Heating and cooling
- Cooling:Central Electric
- Heating:Forced Air
Structure and exterior
- Year built:1925
- Building area:826 sq. ft.
- Lot area:0.14 Acres
Utilities
- Water:Public Water
Finances and disclosures
- Price:$245,000
- Price per sq. ft.:$198.54
New listings near 4926 Crittenden Avenue
- New
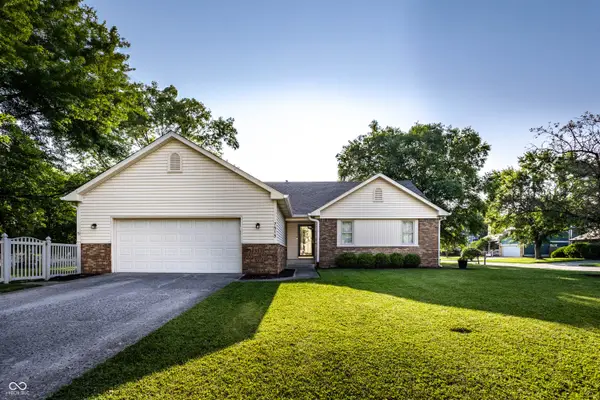 $309,900Active3 beds 2 baths1,545 sq. ft.
$309,900Active3 beds 2 baths1,545 sq. ft.7515 Davis Lane, Indianapolis, IN 46236
MLS# 22052912Listed by: F.C. TUCKER COMPANY - New
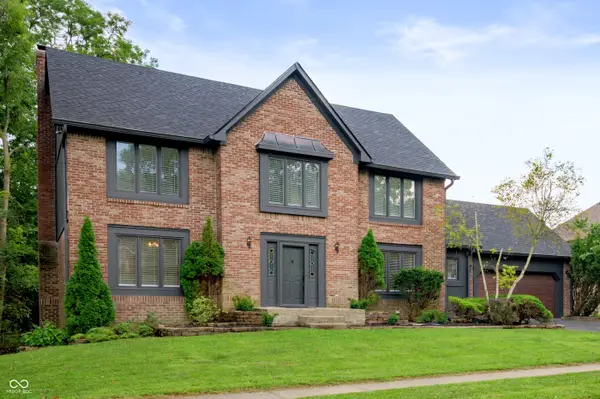 $590,000Active4 beds 4 baths3,818 sq. ft.
$590,000Active4 beds 4 baths3,818 sq. ft.7474 Oakland Hills Drive, Indianapolis, IN 46236
MLS# 22055624Listed by: KELLER WILLIAMS INDY METRO S - New
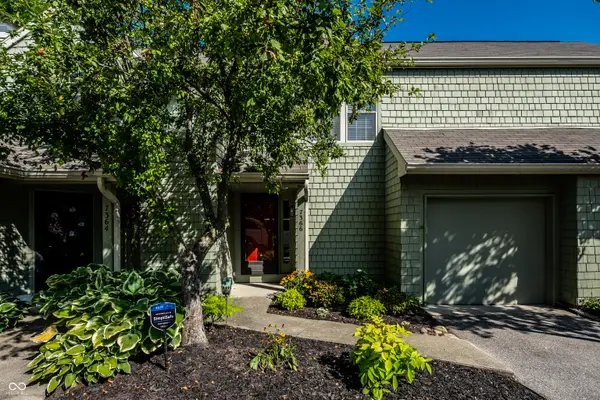 $256,750Active2 beds 2 baths1,024 sq. ft.
$256,750Active2 beds 2 baths1,024 sq. ft.7366 Harbour, Indianapolis, IN 46240
MLS# 22055862Listed by: UNITED REAL ESTATE INDPLS - New
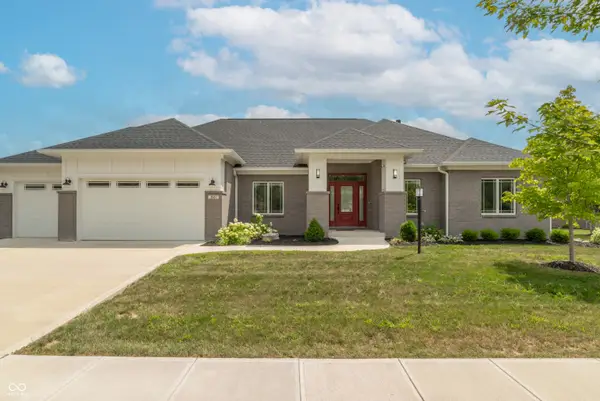 $629,900Active3 beds 3 baths2,326 sq. ft.
$629,900Active3 beds 3 baths2,326 sq. ft.921 Justine Circle E, Indianapolis, IN 46234
MLS# 22056004Listed by: EXP REALTY, LLC - New
 $99,900Active2 beds 2 baths905 sq. ft.
$99,900Active2 beds 2 baths905 sq. ft.10057 Dedham Drive, Indianapolis, IN 46229
MLS# 22056313Listed by: COMPASS INDIANA, LLC - New
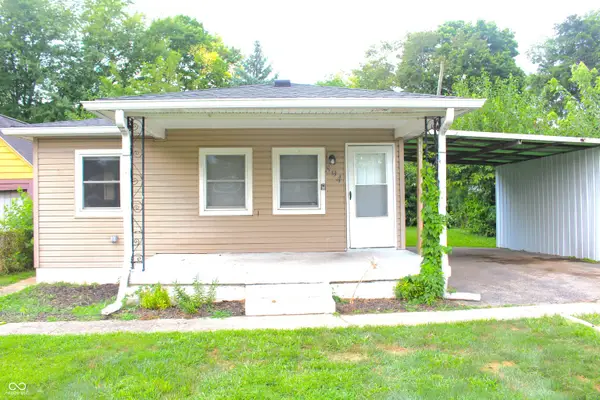 $166,000Active3 beds 2 baths1,104 sq. ft.
$166,000Active3 beds 2 baths1,104 sq. ft.894 S Auburn Street, Indianapolis, IN 46241
MLS# 22056456Listed by: J S RUIZ REALTY, INC. - Open Sat, 12 to 2pmNew
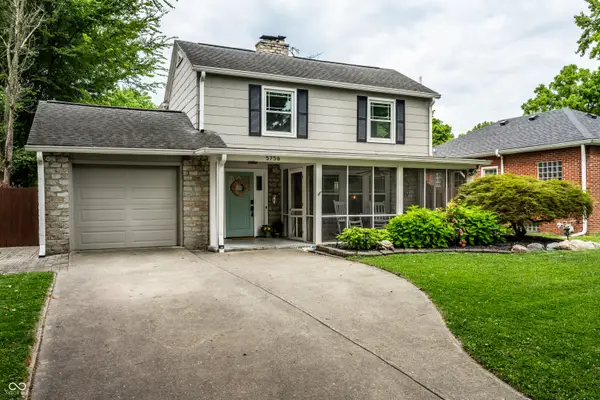 $515,000Active3 beds 2 baths2,372 sq. ft.
$515,000Active3 beds 2 baths2,372 sq. ft.5756 Norwaldo Avenue, Indianapolis, IN 46220
MLS# 22056556Listed by: @PROPERTIES - New
 $339,900Active4 beds 3 baths2,318 sq. ft.
$339,900Active4 beds 3 baths2,318 sq. ft.6115 Redcoach Court, Indianapolis, IN 46250
MLS# 22056711Listed by: KELLER WILLIAMS INDPLS METRO N - New
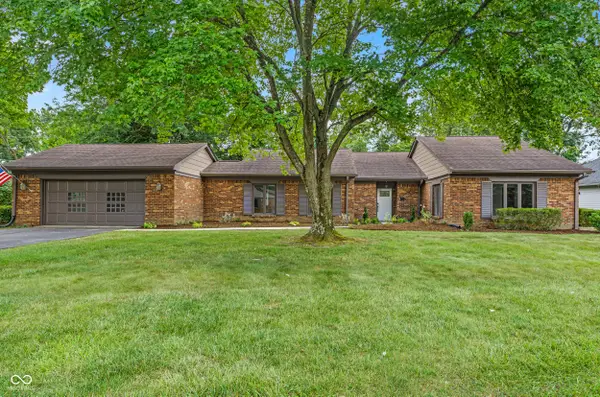 $279,000Active2 beds 2 baths1,847 sq. ft.
$279,000Active2 beds 2 baths1,847 sq. ft.5201 Hawks Point Road, Indianapolis, IN 46226
MLS# 22056748Listed by: F.C. TUCKER COMPANY - New
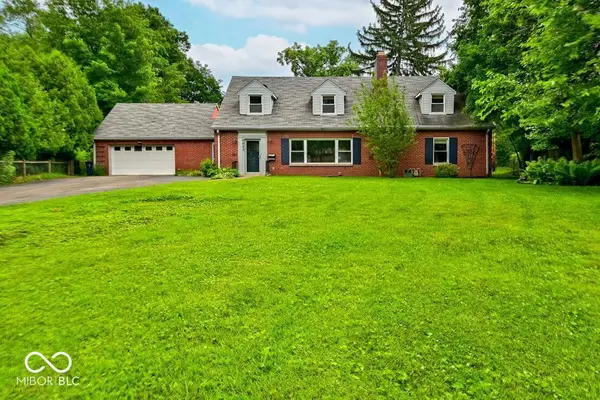 $699,000Active4 beds 4 baths3,967 sq. ft.
$699,000Active4 beds 4 baths3,967 sq. ft.6065 Gladden Drive, Indianapolis, IN 46220
MLS# 22056795Listed by: CARPENTER, REALTORS
