4955 Peony Place, Indianapolis, IN 46254
Local realty services provided by:Better Homes and Gardens Real Estate Gold Key
Listed by:lisanne allen
Office:carpenter, realtors
MLS#:22052289
Source:IN_MIBOR
Price summary
- Price:$239,900
- Price per sq. ft.:$162.42
About this home
Step into comfort and style in this thoughtfully designed 3-bedroom, 2-bath home. The main-level primary suite offers a private en-suite bath with a unique custom seashell backsplash. Upstairs, two additional bedrooms offer room for kids, guests, or a home office, and a recently remodeled full bathroom. The main living area features a beautiful wood-burning fireplace and soaring vaulted ceilings that create an open, airy feel and enhance the natural light throughout. The tasteful kitchen offers plenty of cabinet and counter space, perfect for everything from casual meals to weekend entertaining. Located in a friendly community with a sparkling community pool, this home also provides easy access to I-465 and is just minutes from shopping, dining, and entertainment. Whether you're enjoying a quiet evening at home or heading out for the day, this home delivers convenience, comfort, and charm in equal measure.
Contact an agent
Home facts
- Year built:1991
- Listing ID #:22052289
- Added:67 day(s) ago
- Updated:October 08, 2025 at 07:58 AM
Rooms and interior
- Bedrooms:3
- Total bathrooms:2
- Full bathrooms:2
- Living area:1,477 sq. ft.
Heating and cooling
- Cooling:Central Electric
- Heating:Electric, Forced Air
Structure and exterior
- Year built:1991
- Building area:1,477 sq. ft.
- Lot area:0.15 Acres
Schools
- High school:Pike High School
- Middle school:Guion Creek Middle School
- Elementary school:Snacks Crossing Elementary School
Utilities
- Water:Public Water
Finances and disclosures
- Price:$239,900
- Price per sq. ft.:$162.42
New listings near 4955 Peony Place
- New
 $535,000Active4 beds 3 baths2,530 sq. ft.
$535,000Active4 beds 3 baths2,530 sq. ft.2314 N New Jersey Street, Indianapolis, IN 46205
MLS# 22067058Listed by: MAYWRIGHT PROPERTY CO. - New
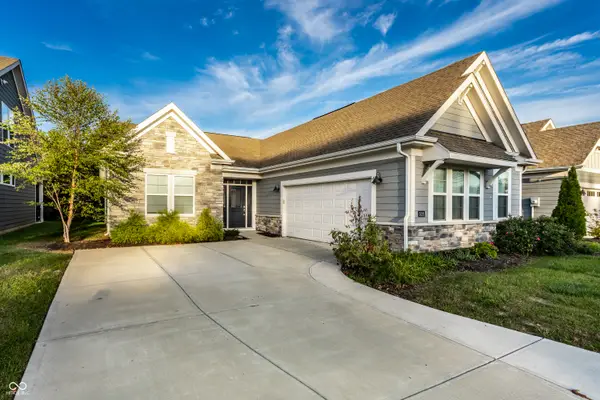 $365,000Active2 beds 2 baths1,882 sq. ft.
$365,000Active2 beds 2 baths1,882 sq. ft.5826 Lyster Lane, Indianapolis, IN 46239
MLS# 22066445Listed by: F.C. TUCKER COMPANY - New
 $155,000Active3 beds 1 baths960 sq. ft.
$155,000Active3 beds 1 baths960 sq. ft.3932 Aurora Street, Indianapolis, IN 46227
MLS# 22066859Listed by: EVER REAL ESTATE, LLC - New
 $25,000Active0.16 Acres
$25,000Active0.16 Acres700 E Werges Avenue, Indianapolis, IN 46227
MLS# 22067045Listed by: SULLIVAN REALTY GROUP, LLC - New
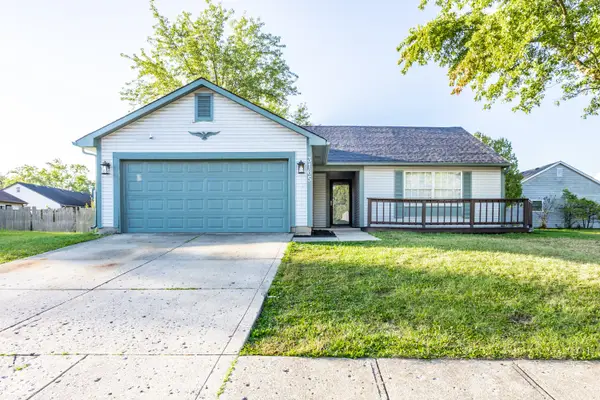 $214,900Active3 beds 2 baths1,200 sq. ft.
$214,900Active3 beds 2 baths1,200 sq. ft.3165 River Birch Drive, Indianapolis, IN 46235
MLS# 22065611Listed by: F.C. TUCKER COMPANY - New
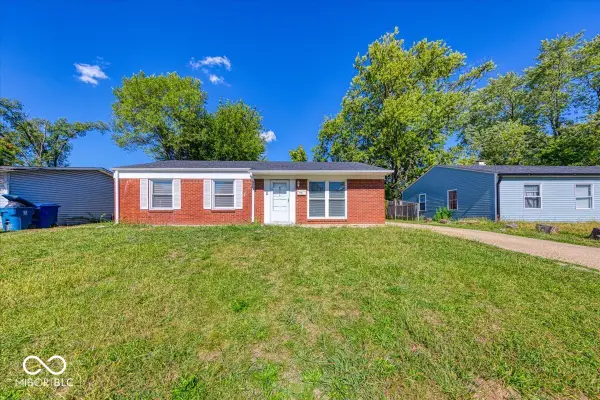 $187,000Active4 beds 2 baths1,477 sq. ft.
$187,000Active4 beds 2 baths1,477 sq. ft.8106 Laughlin Drive, Indianapolis, IN 46219
MLS# 22065826Listed by: HIGHGARDEN REAL ESTATE - New
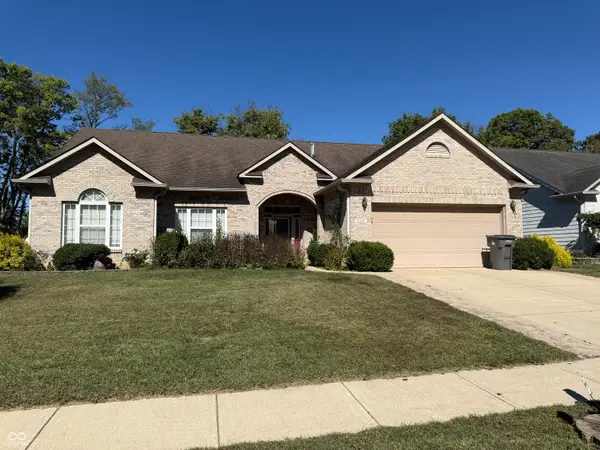 $329,900Active3 beds 3 baths1,857 sq. ft.
$329,900Active3 beds 3 baths1,857 sq. ft.112 Golden Tree Lane, Indianapolis, IN 46227
MLS# 22066651Listed by: YOUR REALTY LINK, LLC - New
 $165,000Active4 beds 2 baths1,452 sq. ft.
$165,000Active4 beds 2 baths1,452 sq. ft.3350 Brouse Avenue, Indianapolis, IN 46218
MLS# 22066708Listed by: F.C. TUCKER COMPANY - New
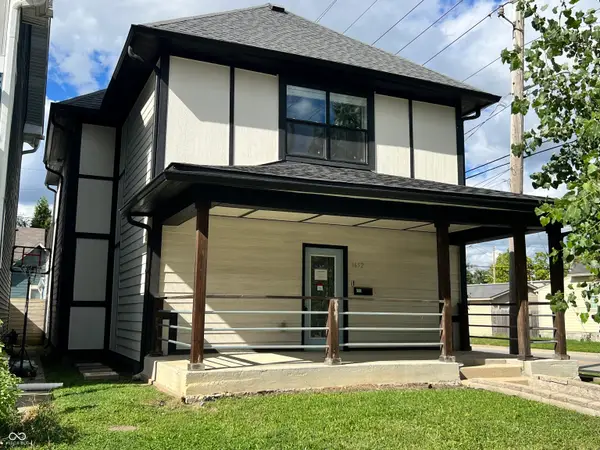 $339,900Active3 beds 3 baths2,304 sq. ft.
$339,900Active3 beds 3 baths2,304 sq. ft.1652 Spann Avenue, Indianapolis, IN 46203
MLS# 22066993Listed by: RE/MAX AT THE CROSSING - New
 $129,900Active2 beds 1 baths1,008 sq. ft.
$129,900Active2 beds 1 baths1,008 sq. ft.846 N Bradley Avenue, Indianapolis, IN 46201
MLS# 22067011Listed by: REALTY WEALTH ADVISORS
