519 E Minnesota Street, Indianapolis, IN 46203
Local realty services provided by:Better Homes and Gardens Real Estate Gold Key
519 E Minnesota Street,Indianapolis, IN 46203
$370,000
- 4 Beds
- 3 Baths
- 2,209 sq. ft.
- Single family
- Active
Listed by:samuel henen
Office:hsi commercial & residential group, inc
MLS#:22058564
Source:IN_MIBOR
Price summary
- Price:$370,000
- Price per sq. ft.:$111.75
About this home
Completely renovated and move-in ready, this Bates-Hendricks home blends modern design with classic charm. Thoughtfully updated with all-new plumbing, HVAC, and electrical systems, it offers true peace of mind. The open layout features sleek floors, fresh paint, and abundant natural light. The gourmet kitchen boasts quartz countertops, stainless steel appliances, custom cabinetry, pantry and eat-in area. The main floor includes a primary suite with a private bath, tiled walk-in shower and spacious closet, two additional bedrooms, a full bath, spacious laundry room complete the main level. Upstairs, a second suite with a full bath, dual vanities, and walk-in shower provides flexible living options. Outside, enjoy a newly built oversized 2-car garage, a spacious deck, and a fully fenced backyard perfect for entertaining or relaxing. Ideally located near Eli Lilly, Fountain Square, and downtown's best dining and entertainment, this home delivers both convenience and lifestyle. Don't miss your chance to own this exceptional Bates-Hendricks home, schedule your private tour today!
Contact an agent
Home facts
- Year built:1920
- Listing ID #:22058564
- Added:33 day(s) ago
- Updated:September 25, 2025 at 01:28 PM
Rooms and interior
- Bedrooms:4
- Total bathrooms:3
- Full bathrooms:3
- Living area:2,209 sq. ft.
Heating and cooling
- Cooling:Central Electric
- Heating:Forced Air
Structure and exterior
- Year built:1920
- Building area:2,209 sq. ft.
- Lot area:0.13 Acres
Utilities
- Water:Public Water
Finances and disclosures
- Price:$370,000
- Price per sq. ft.:$111.75
New listings near 519 E Minnesota Street
- New
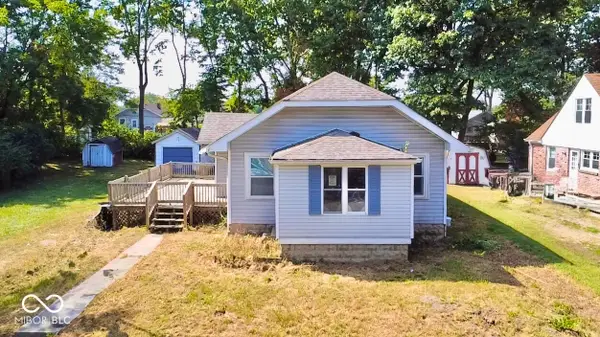 $64,900Active2 beds -- baths864 sq. ft.
$64,900Active2 beds -- baths864 sq. ft.2924 Beech Street, Indianapolis, IN 46203
MLS# 22061695Listed by: KELLER WILLIAMS INDY METRO S - Open Sat, 1 to 3pmNew
 $255,000Active3 beds 1 baths1,562 sq. ft.
$255,000Active3 beds 1 baths1,562 sq. ft.1811 Christopher Lane, Indianapolis, IN 46224
MLS# 22064100Listed by: FERRIS PROPERTY GROUP - New
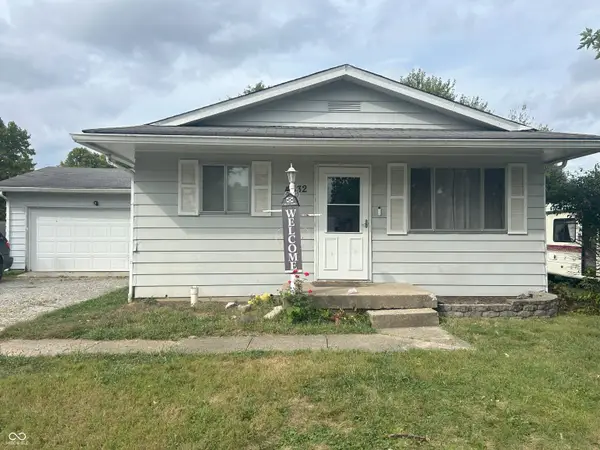 $170,000Active3 beds 1 baths1,104 sq. ft.
$170,000Active3 beds 1 baths1,104 sq. ft.4832 Gambel Road, Indianapolis, IN 46221
MLS# 22064707Listed by: CARPENTER, REALTORS - New
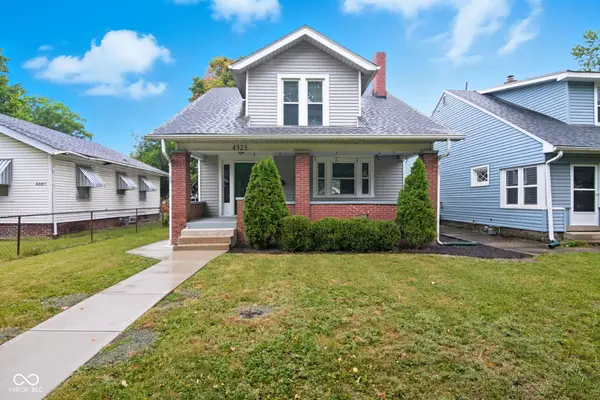 $330,000Active3 beds 2 baths1,728 sq. ft.
$330,000Active3 beds 2 baths1,728 sq. ft.4325 Guilford Avenue, Indianapolis, IN 46205
MLS# 22064839Listed by: RECKLEY PROPERTY GROUP, LLC - New
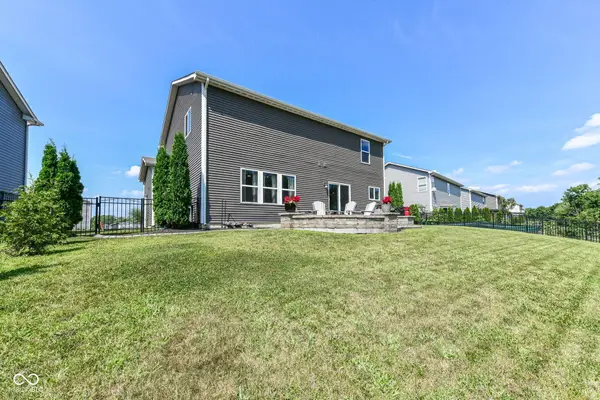 $360,000Active3 beds 3 baths2,256 sq. ft.
$360,000Active3 beds 3 baths2,256 sq. ft.9723 Violet Circle, Indianapolis, IN 46239
MLS# 22064963Listed by: BEYCOME BROKERAGE REALTY LLC - New
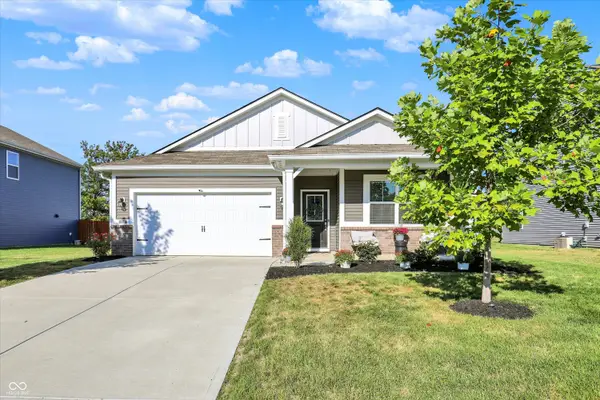 $325,000Active3 beds 2 baths1,728 sq. ft.
$325,000Active3 beds 2 baths1,728 sq. ft.4552 Blacktail Drive, Indianapolis, IN 46239
MLS# 22064975Listed by: @PROPERTIES - Open Sat, 12 to 2pmNew
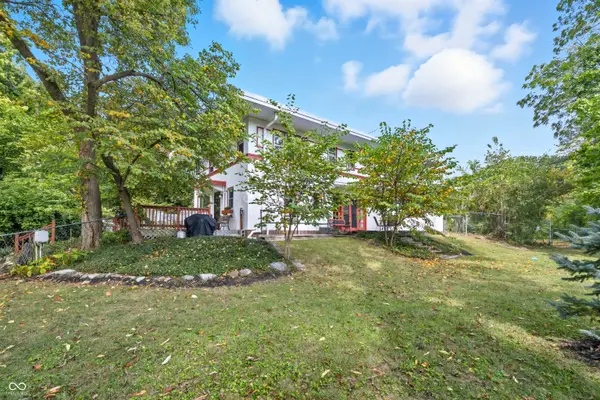 $495,000Active4 beds 3 baths2,814 sq. ft.
$495,000Active4 beds 3 baths2,814 sq. ft.1701 W 51st Street, Indianapolis, IN 46228
MLS# 22064320Listed by: ASSET ONE REAL ESTATE COMPANY - New
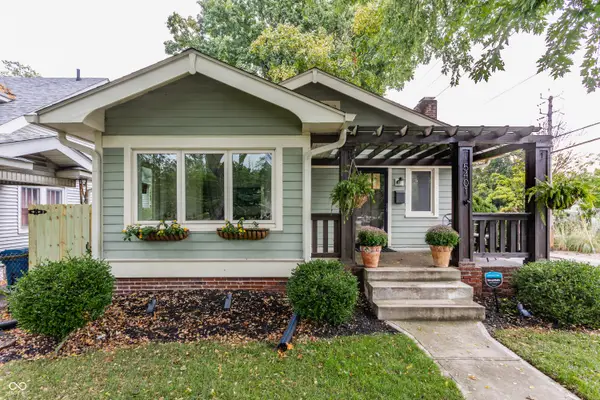 $450,000Active3 beds 2 baths2,291 sq. ft.
$450,000Active3 beds 2 baths2,291 sq. ft.5401 Winthrop Avenue, Indianapolis, IN 46220
MLS# 22064405Listed by: F.C. TUCKER COMPANY - New
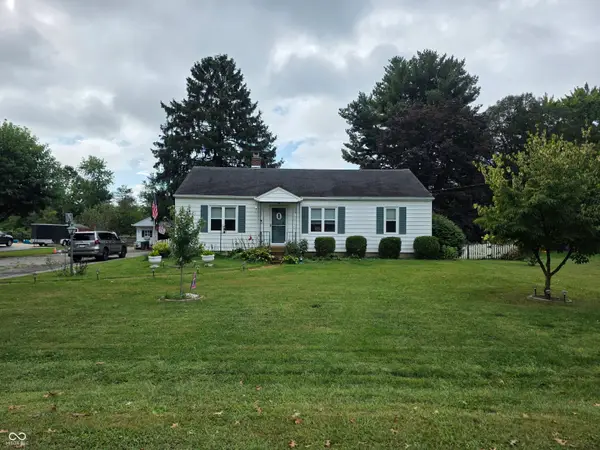 $275,000Active3 beds 2 baths2,060 sq. ft.
$275,000Active3 beds 2 baths2,060 sq. ft.135 South Street, Southport, IN 46227
MLS# 22064650Listed by: CARPENTER, REALTORS - New
 $237,500Active3 beds 2 baths1,249 sq. ft.
$237,500Active3 beds 2 baths1,249 sq. ft.6435 Birds Eye Drive, Indianapolis, IN 46203
MLS# 22064698Listed by: EXP REALTY, LLC
