5240 Fawn Hill Terrace, Indianapolis, IN 46226
Local realty services provided by:Better Homes and Gardens Real Estate Gold Key
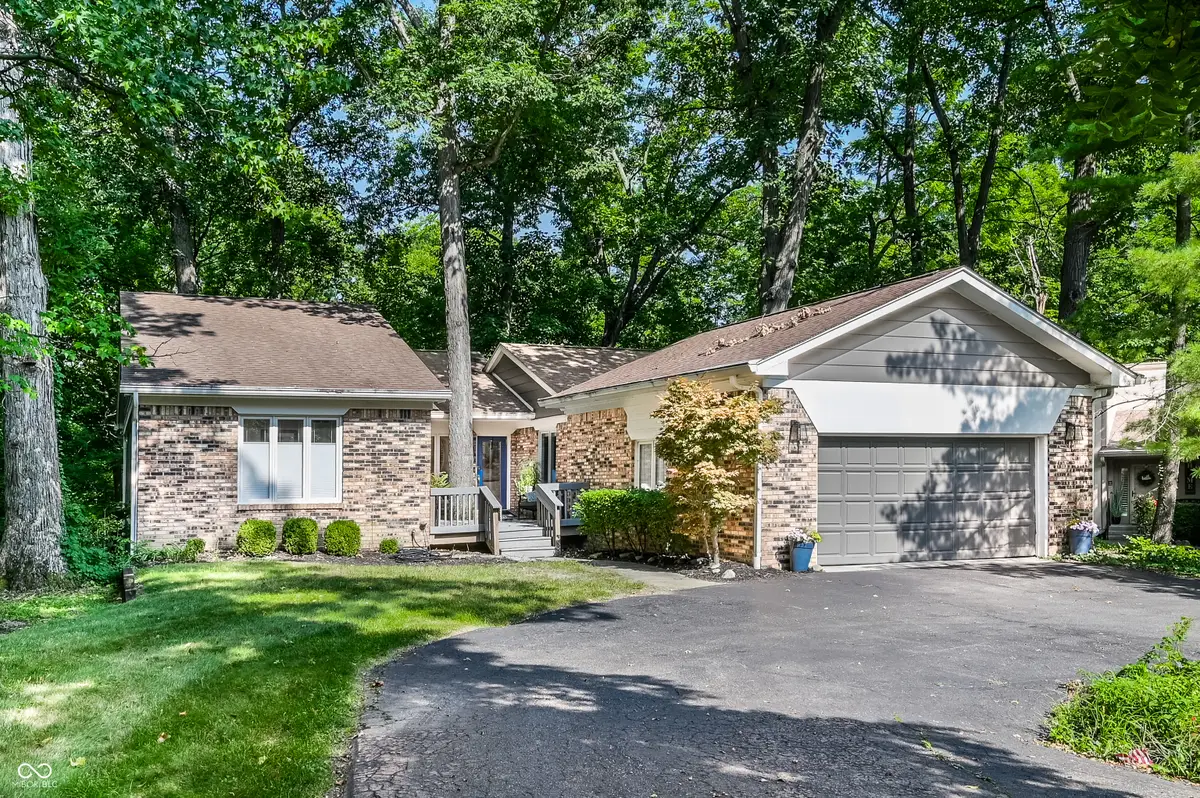

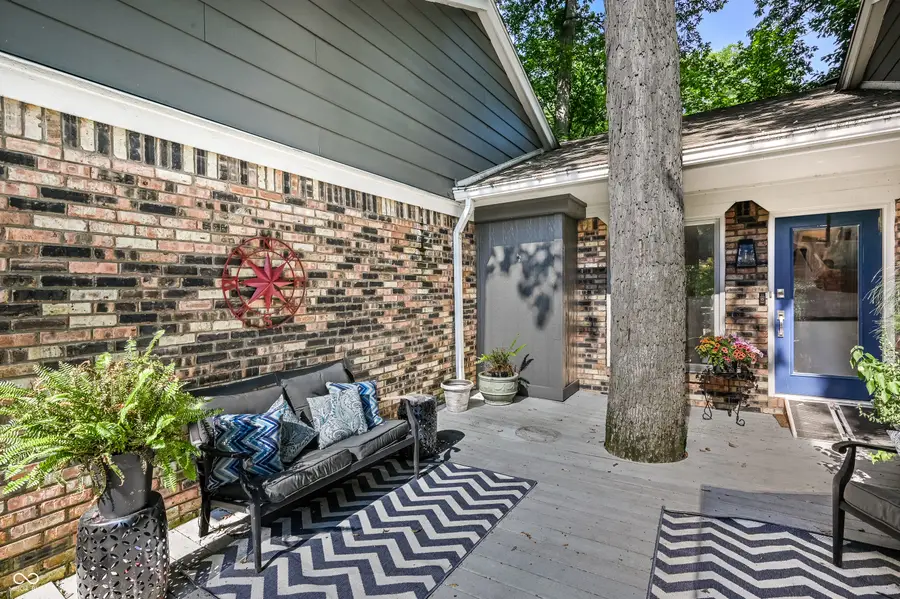
5240 Fawn Hill Terrace,Indianapolis, IN 46226
$325,000
- 3 Beds
- 3 Baths
- 2,924 sq. ft.
- Condominium
- Pending
Listed by:stevee clifton
Office:compass indiana, llc.
MLS#:22056946
Source:IN_MIBOR
Price summary
- Price:$325,000
- Price per sq. ft.:$111.15
About this home
Tucked in the gated, "best-kept secret" community of Windridge Condominiums, this free-standing home offers privacy, serenity, and convenience near shopping and dining. Perfectly situated on a cul-de-sac with a larger driveway and scenic ravine views, it features an open floorplan with built-ins, abundant picture windows, and a wraparound balcony overlooking the woods. The main level boasts a living room with sweeping views, formal dining, a beautiful kitchen with eat-in area, a hearth/sitting room, and a primary suite with ensuite bath, walk-in closet, and private balcony access. A second bedroom, full hall bath, laundry room, and accessibility features complete the level. The fully finished lower level offers a spacious family/rec room with wet bar, walkout patio, and a third bedroom with ensuite and walk-in closet. COA-maintained exterior, lawns, and trees mean low-maintenance living in a tranquil, wooded setting. Recent updates include a new HVAC system and flooring throughout. Don't miss this rare opportunity!
Contact an agent
Home facts
- Year built:1978
- Listing Id #:22056946
- Added:3 day(s) ago
- Updated:August 17, 2025 at 11:37 PM
Rooms and interior
- Bedrooms:3
- Total bathrooms:3
- Full bathrooms:3
- Living area:2,924 sq. ft.
Heating and cooling
- Cooling:Central Electric
- Heating:Electric, Heat Pump
Structure and exterior
- Year built:1978
- Building area:2,924 sq. ft.
Finances and disclosures
- Price:$325,000
- Price per sq. ft.:$111.15
New listings near 5240 Fawn Hill Terrace
- New
 $1,100,000Active5 beds 4 baths5,486 sq. ft.
$1,100,000Active5 beds 4 baths5,486 sq. ft.2049 N Alabama Street, Indianapolis, IN 46202
MLS# 22057313Listed by: F.C. TUCKER COMPANY - New
 $32,000Active2 beds 1 baths890 sq. ft.
$32,000Active2 beds 1 baths890 sq. ft.401 Eastern Avenue, Indianapolis, IN 46201
MLS# 22057350Listed by: RODRIGUEZ REAL ESTATE GROUP - New
 $219,900Active3 beds 3 baths1,380 sq. ft.
$219,900Active3 beds 3 baths1,380 sq. ft.6634 Decatur Commons, Indianapolis, IN 46221
MLS# 22057298Listed by: T&H REALTY SERVICES, INC. - New
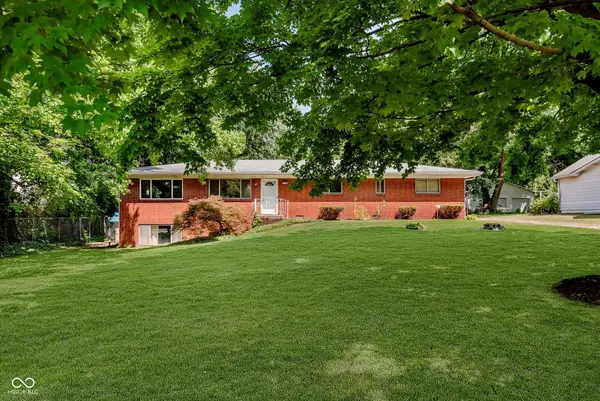 $289,900Active3 beds 3 baths1,872 sq. ft.
$289,900Active3 beds 3 baths1,872 sq. ft.7330 W 34th Street, Indianapolis, IN 46214
MLS# 22054106Listed by: F.C. TUCKER COMPANY - Open Sun, 1 to 3pmNew
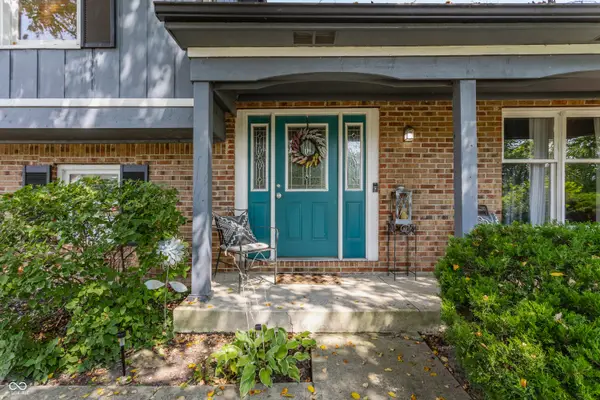 $349,900Active3 beds 3 baths1,922 sq. ft.
$349,900Active3 beds 3 baths1,922 sq. ft.1642 Misty Lake Drive, Indianapolis, IN 46260
MLS# 22054383Listed by: UNITED REAL ESTATE INDPLS - New
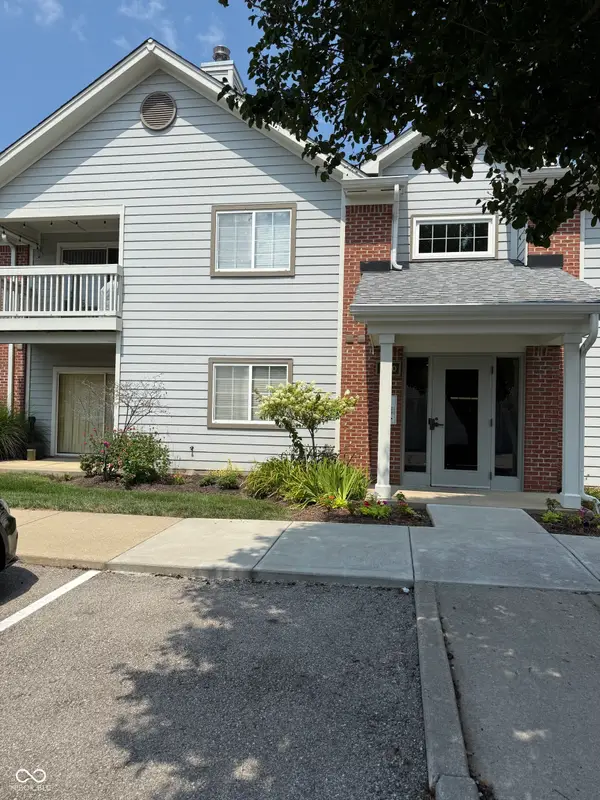 $204,900Active2 beds 2 baths1,072 sq. ft.
$204,900Active2 beds 2 baths1,072 sq. ft.8410 Glenwillow Lane #205, Indianapolis, IN 46278
MLS# 22056421Listed by: F.C. TUCKER COMPANY - New
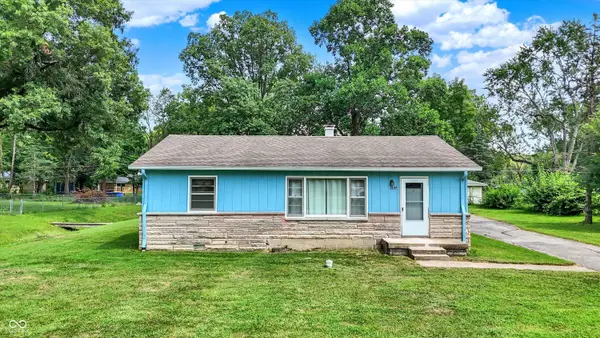 $175,000Active2 beds 1 baths1,036 sq. ft.
$175,000Active2 beds 1 baths1,036 sq. ft.1227 Eustis Drive, Indianapolis, IN 46229
MLS# 22056810Listed by: MARK DIETEL REALTY, LLC - New
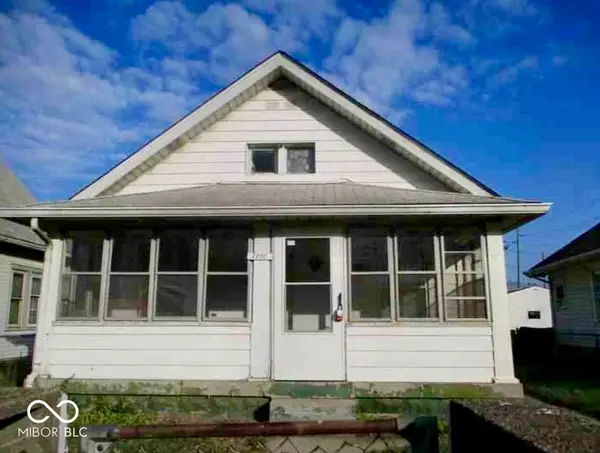 $110,000Active2 beds 1 baths768 sq. ft.
$110,000Active2 beds 1 baths768 sq. ft.2110 W Mccarty Street, Indianapolis, IN 46221
MLS# 22057229Listed by: ROTHSCHILD REALTY - New
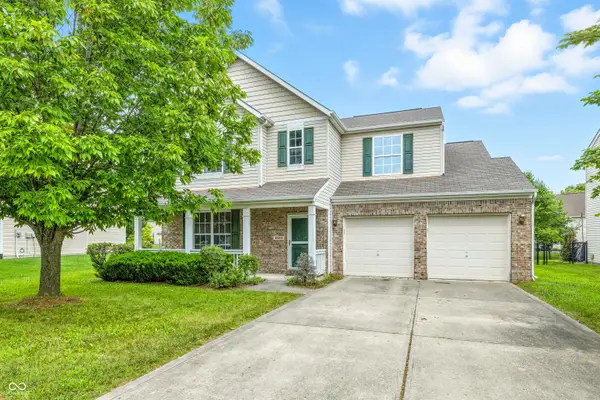 $295,000Active4 beds 3 baths1,844 sq. ft.
$295,000Active4 beds 3 baths1,844 sq. ft.8520 Vanguard Lane, Indianapolis, IN 46239
MLS# 22057261Listed by: RED BRIDGE REAL ESTATE - Open Sun, 12 to 2pmNew
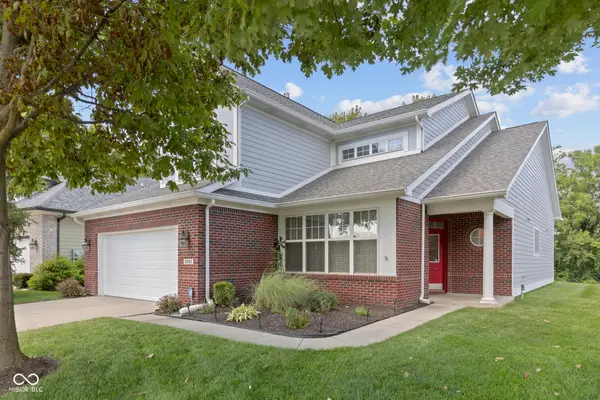 $475,000Active3 beds 3 baths2,671 sq. ft.
$475,000Active3 beds 3 baths2,671 sq. ft.8922 Crystal Lake Drive, Indianapolis, IN 46240
MLS# 22053557Listed by: F.C. TUCKER COMPANY
