5323 W Morris Street, Indianapolis, IN 46241
Local realty services provided by:Better Homes and Gardens Real Estate Gold Key
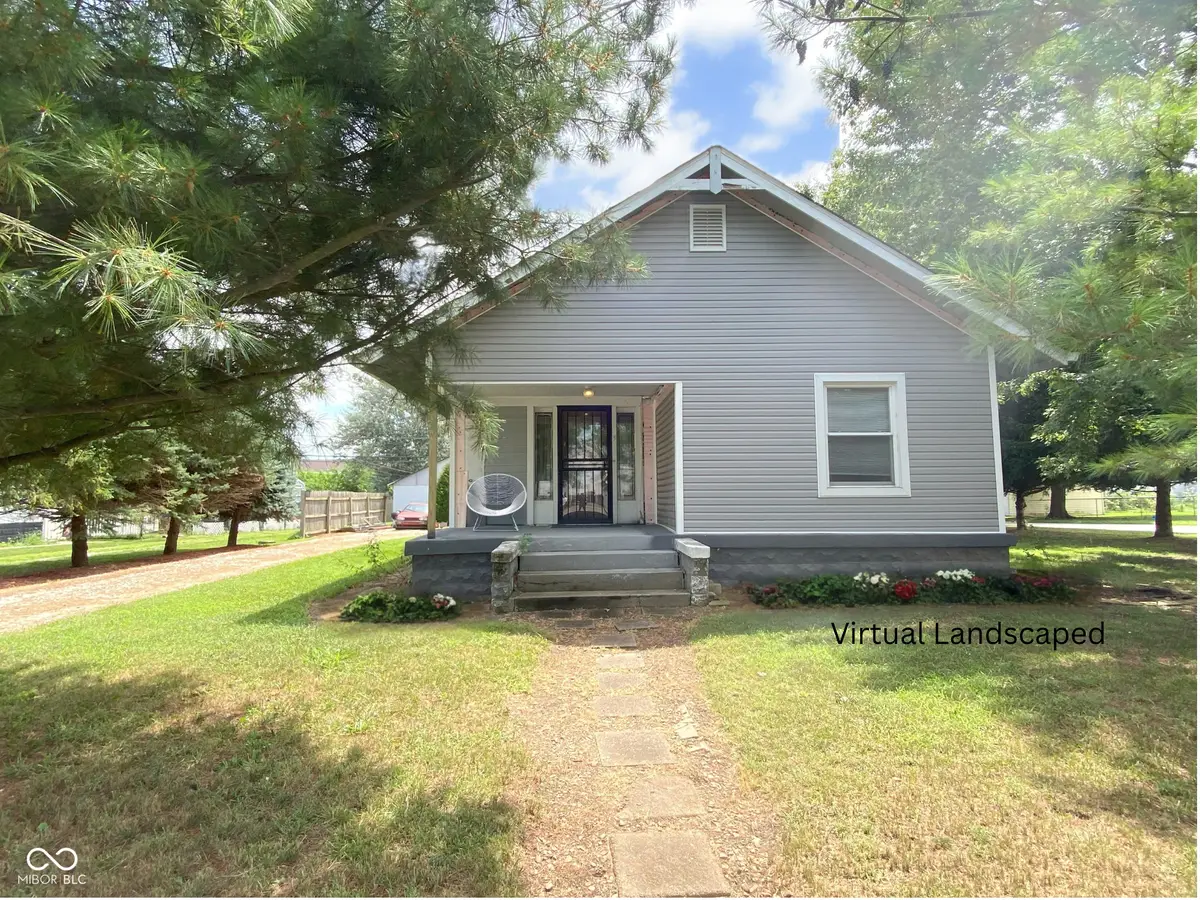
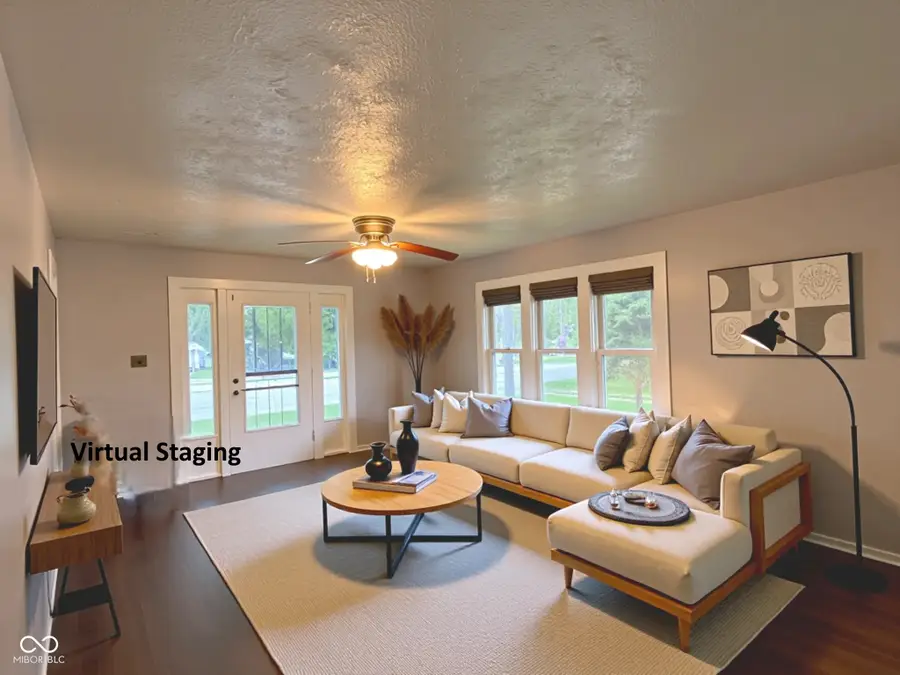
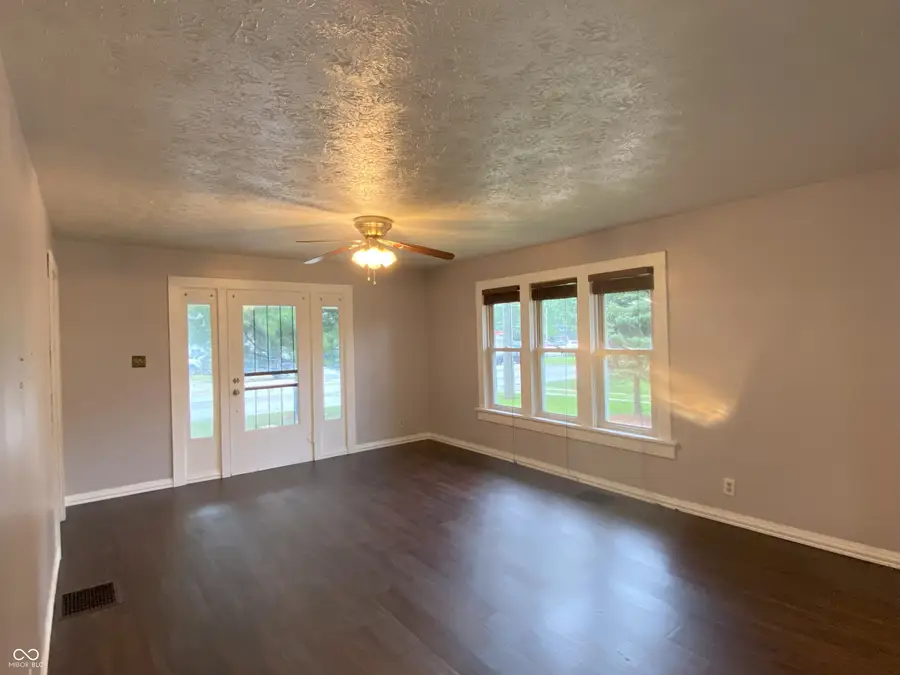
5323 W Morris Street,Indianapolis, IN 46241
$169,900
- 3 Beds
- 1 Baths
- 1,204 sq. ft.
- Single family
- Pending
Listed by:doug dilling
Office:united real estate indpls
MLS#:22053412
Source:IN_MIBOR
Price summary
- Price:$169,900
- Price per sq. ft.:$71.15
About this home
Nestled on a spacious city lot in the desirable Wayne Township, this inviting home offers a perfect blend of comfort and potential. Step inside to a bright and airy living room, perfect for both relaxing and entertaining. The open dining area seamlessly connects to kitchen, featuring a peninsula that enhances the flow of the space, alongside plenty of cabinet storage. A main-level pantry and a large, unfinished basement that offers endless possibilities - use it for additional storage now or transform it into your dream space in the future. This home boasts three bedrooms and a recently updated full bathroom, complete with a new toilet, vanity, and a sleek shower stall. Outside, you'll enjoy both a covered front and back patio. The partially fenced yard provides privacy, and the gravel driveway offers easy access from both the main and side roads. The oversized two-car garage is a standout feature, complete with an electric heater and a wood-burning stove, making it a perfect spot for projects. Though some TLC is needed on the exterior, this home is ready to welcome you!
Contact an agent
Home facts
- Year built:1925
- Listing Id #:22053412
- Added:15 day(s) ago
- Updated:August 05, 2025 at 10:42 PM
Rooms and interior
- Bedrooms:3
- Total bathrooms:1
- Full bathrooms:1
- Living area:1,204 sq. ft.
Heating and cooling
- Cooling:Central Electric
- Heating:Forced Air
Structure and exterior
- Year built:1925
- Building area:1,204 sq. ft.
- Lot area:0.29 Acres
Schools
- Elementary school:Maplewood Elementary School
Utilities
- Water:Public Water
Finances and disclosures
- Price:$169,900
- Price per sq. ft.:$71.15
New listings near 5323 W Morris Street
- New
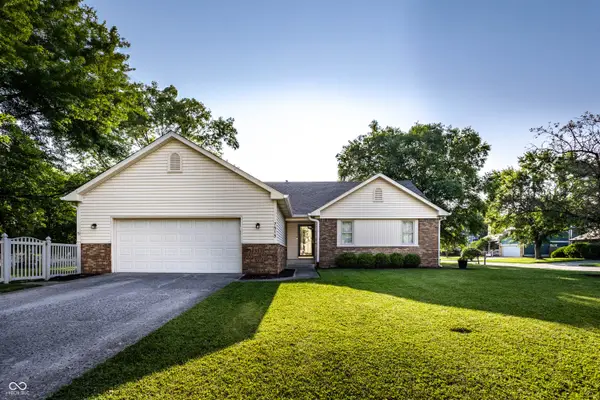 $309,900Active3 beds 2 baths1,545 sq. ft.
$309,900Active3 beds 2 baths1,545 sq. ft.7515 Davis Lane, Indianapolis, IN 46236
MLS# 22052912Listed by: F.C. TUCKER COMPANY - New
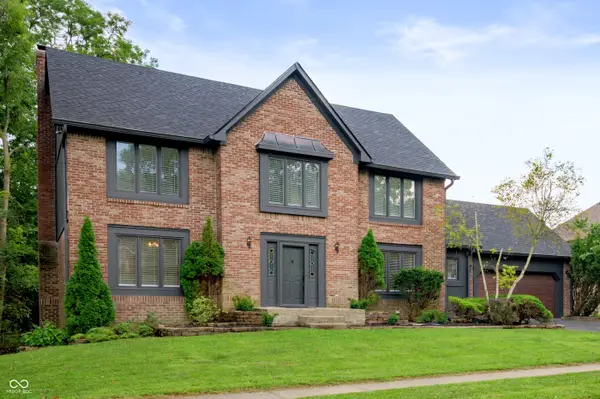 $590,000Active4 beds 4 baths3,818 sq. ft.
$590,000Active4 beds 4 baths3,818 sq. ft.7474 Oakland Hills Drive, Indianapolis, IN 46236
MLS# 22055624Listed by: KELLER WILLIAMS INDY METRO S - New
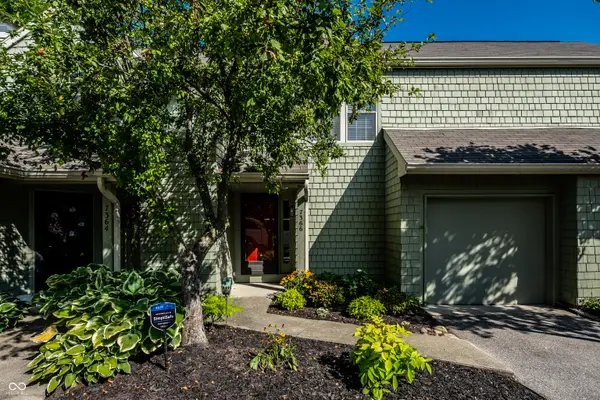 $256,750Active2 beds 2 baths1,024 sq. ft.
$256,750Active2 beds 2 baths1,024 sq. ft.7366 Harbour, Indianapolis, IN 46240
MLS# 22055862Listed by: UNITED REAL ESTATE INDPLS - New
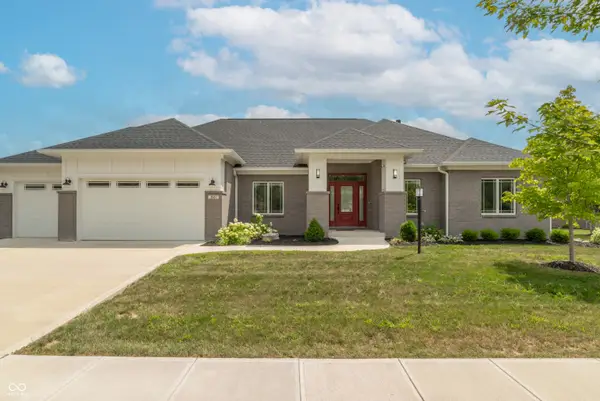 $629,900Active3 beds 3 baths2,326 sq. ft.
$629,900Active3 beds 3 baths2,326 sq. ft.921 Justine Circle E, Indianapolis, IN 46234
MLS# 22056004Listed by: EXP REALTY, LLC - New
 $99,900Active2 beds 2 baths905 sq. ft.
$99,900Active2 beds 2 baths905 sq. ft.10057 Dedham Drive, Indianapolis, IN 46229
MLS# 22056313Listed by: COMPASS INDIANA, LLC - New
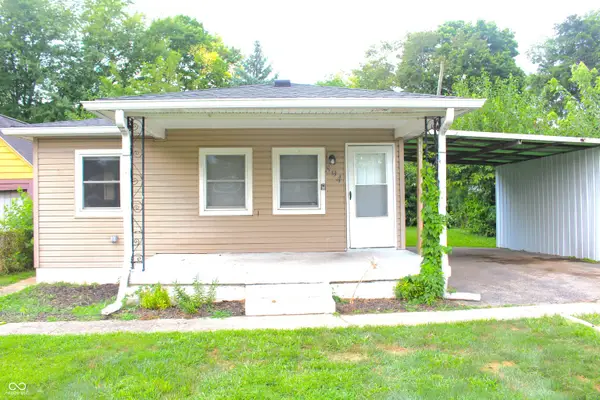 $166,000Active3 beds 2 baths1,104 sq. ft.
$166,000Active3 beds 2 baths1,104 sq. ft.894 S Auburn Street, Indianapolis, IN 46241
MLS# 22056456Listed by: J S RUIZ REALTY, INC. - Open Sat, 12 to 2pmNew
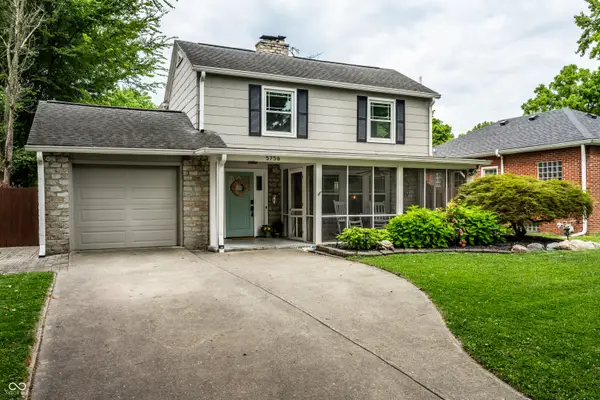 $515,000Active3 beds 2 baths2,372 sq. ft.
$515,000Active3 beds 2 baths2,372 sq. ft.5756 Norwaldo Avenue, Indianapolis, IN 46220
MLS# 22056556Listed by: @PROPERTIES - New
 $339,900Active4 beds 3 baths2,318 sq. ft.
$339,900Active4 beds 3 baths2,318 sq. ft.6115 Redcoach Court, Indianapolis, IN 46250
MLS# 22056711Listed by: KELLER WILLIAMS INDPLS METRO N - New
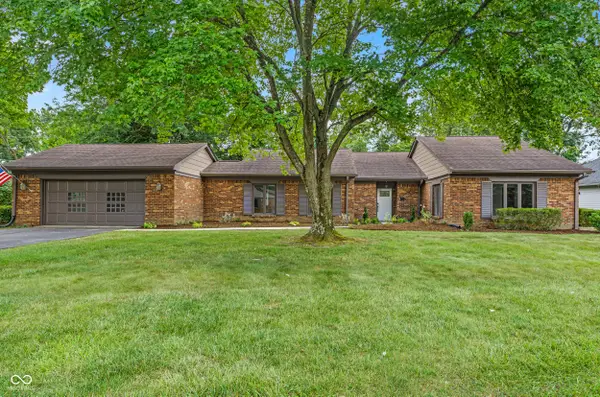 $279,000Active2 beds 2 baths1,847 sq. ft.
$279,000Active2 beds 2 baths1,847 sq. ft.5201 Hawks Point Road, Indianapolis, IN 46226
MLS# 22056748Listed by: F.C. TUCKER COMPANY - New
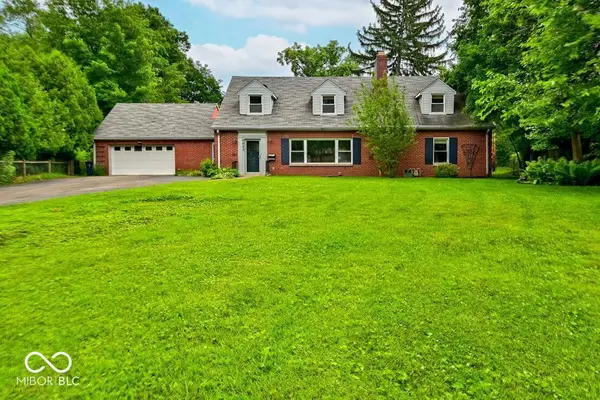 $699,000Active4 beds 4 baths3,967 sq. ft.
$699,000Active4 beds 4 baths3,967 sq. ft.6065 Gladden Drive, Indianapolis, IN 46220
MLS# 22056795Listed by: CARPENTER, REALTORS
