5331 Lancelot Drive, Indianapolis, IN 46228
Local realty services provided by:Better Homes and Gardens Real Estate Gold Key
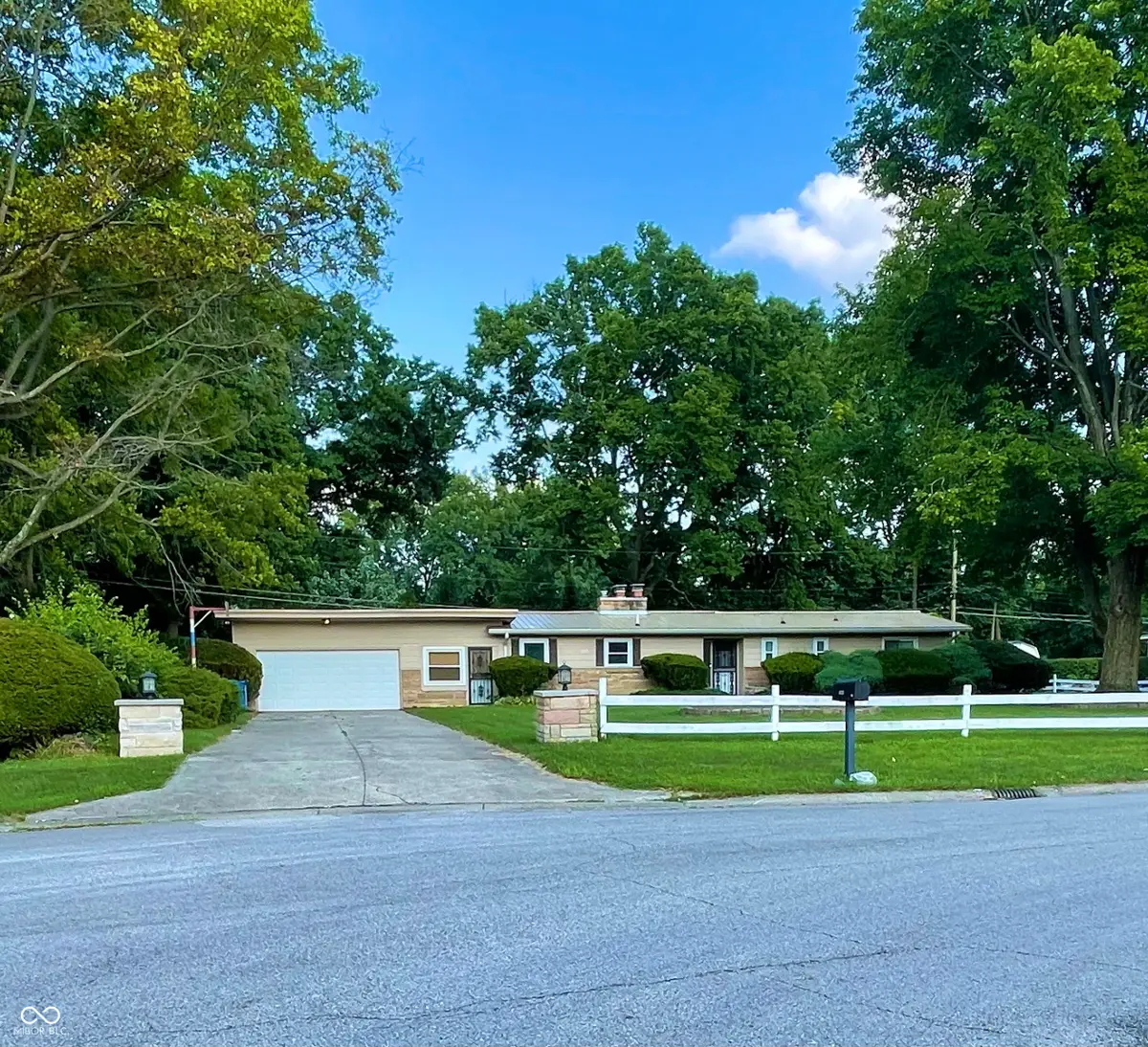

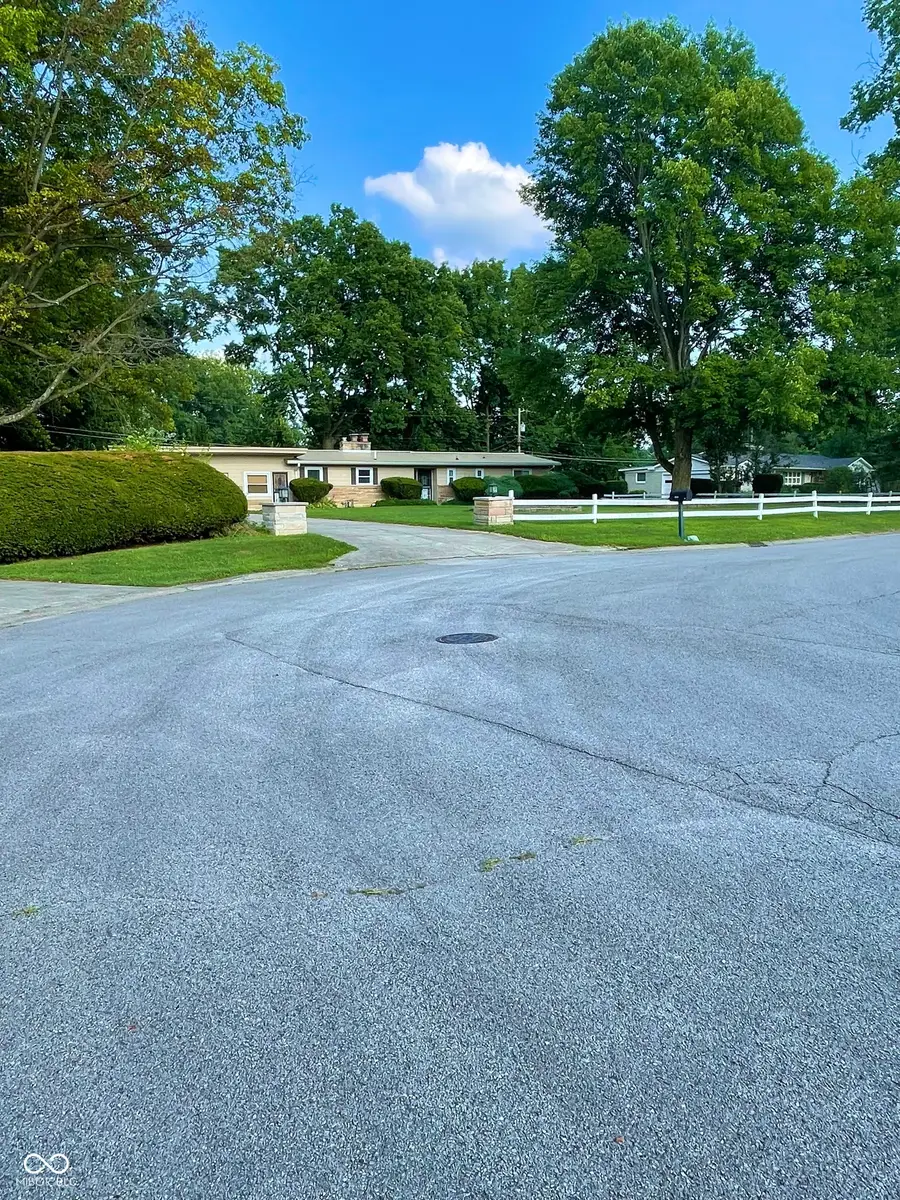
5331 Lancelot Drive,Indianapolis, IN 46228
$294,900
- 3 Beds
- 2 Baths
- 1,560 sq. ft.
- Single family
- Pending
Listed by:pamela webb
Office:webb group real estate, llc.
MLS#:22053106
Source:IN_MIBOR
Price summary
- Price:$294,900
- Price per sq. ft.:$94.52
About this home
Discover this charming 3 bedroom, 1.5 bath ranch home nestled away on a .47 acre lot in highly popular Nottingham Park, Washington Township. Providing a great mixture of modern updates and classic charm, this beauty backs up to a gorgeous green golf course and features a cozy living room space with large picturesque window, vaulted ceiling and wood burning fireplace. Updated features include new metal roof, gutters, windows, doors throughout, stainless steel appliances, living room carpet, chimney sleeves, updated electrical, remodeled half bathroom, kitchen cabinets, granite countertops & floor tile in 2016, with new water heater in 2020. Cheerful sunroom with beautiful backyard view added 2012. Full partially finished & waterproofed basement with dual sump pumps/battery back up & wood burning fireplace awaiting your finishing touches with potential for an additional bedroom, bathroom, gym, recreation room, or office. Beautiful serene retreat with room to relax, garden & entertain. Original hardwoods under carpet. All appliances, window treatments, TV's & mounts stay. Municipal water & sewer connected. Air hockey table can stay as well upon request.
Contact an agent
Home facts
- Year built:1955
- Listing Id #:22053106
- Added:18 day(s) ago
- Updated:August 04, 2025 at 03:42 AM
Rooms and interior
- Bedrooms:3
- Total bathrooms:2
- Full bathrooms:1
- Half bathrooms:1
- Living area:1,560 sq. ft.
Heating and cooling
- Cooling:Central Electric
- Heating:Forced Air
Structure and exterior
- Year built:1955
- Building area:1,560 sq. ft.
- Lot area:0.47 Acres
Schools
- High school:North Central High School
- Middle school:Westlane Middle School
- Elementary school:Crooked Creek Elementary School
Utilities
- Water:Public Water
Finances and disclosures
- Price:$294,900
- Price per sq. ft.:$94.52
New listings near 5331 Lancelot Drive
- New
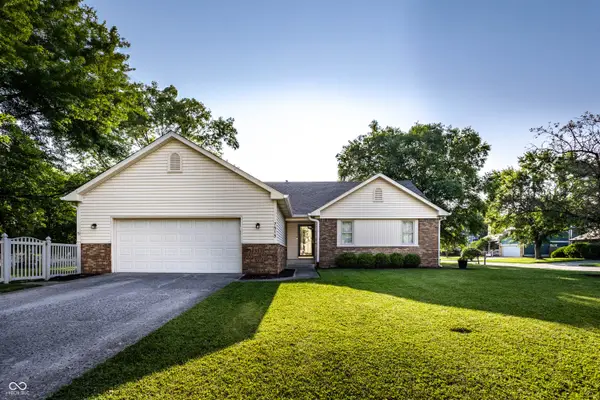 $309,900Active3 beds 2 baths1,545 sq. ft.
$309,900Active3 beds 2 baths1,545 sq. ft.7515 Davis Lane, Indianapolis, IN 46236
MLS# 22052912Listed by: F.C. TUCKER COMPANY - New
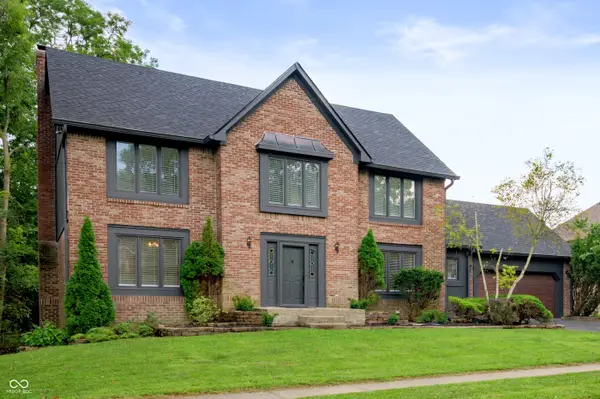 $590,000Active4 beds 4 baths3,818 sq. ft.
$590,000Active4 beds 4 baths3,818 sq. ft.7474 Oakland Hills Drive, Indianapolis, IN 46236
MLS# 22055624Listed by: KELLER WILLIAMS INDY METRO S - New
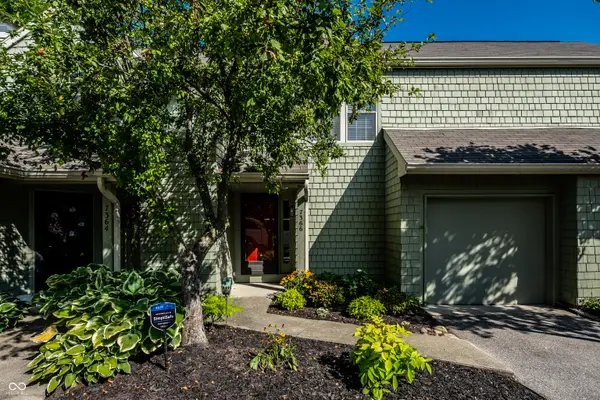 $256,750Active2 beds 2 baths1,024 sq. ft.
$256,750Active2 beds 2 baths1,024 sq. ft.7366 Harbour, Indianapolis, IN 46240
MLS# 22055862Listed by: UNITED REAL ESTATE INDPLS - New
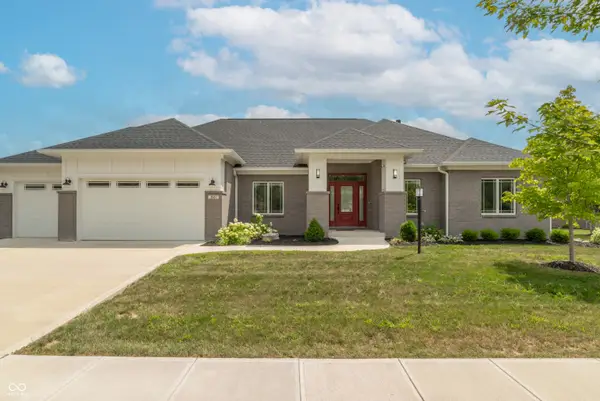 $629,900Active3 beds 3 baths2,326 sq. ft.
$629,900Active3 beds 3 baths2,326 sq. ft.921 Justine Circle E, Indianapolis, IN 46234
MLS# 22056004Listed by: EXP REALTY, LLC - New
 $99,900Active2 beds 2 baths905 sq. ft.
$99,900Active2 beds 2 baths905 sq. ft.10057 Dedham Drive, Indianapolis, IN 46229
MLS# 22056313Listed by: COMPASS INDIANA, LLC - New
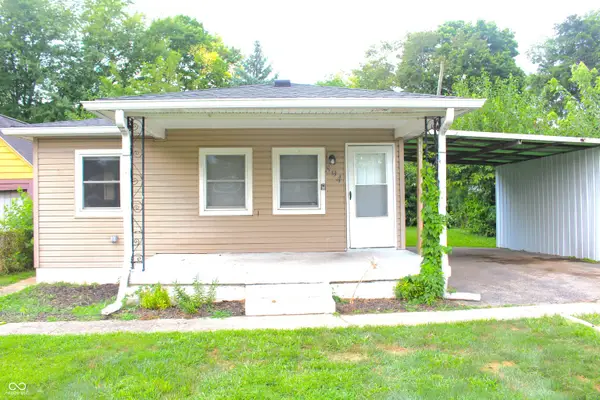 $166,000Active3 beds 2 baths1,104 sq. ft.
$166,000Active3 beds 2 baths1,104 sq. ft.894 S Auburn Street, Indianapolis, IN 46241
MLS# 22056456Listed by: J S RUIZ REALTY, INC. - Open Sat, 12 to 2pmNew
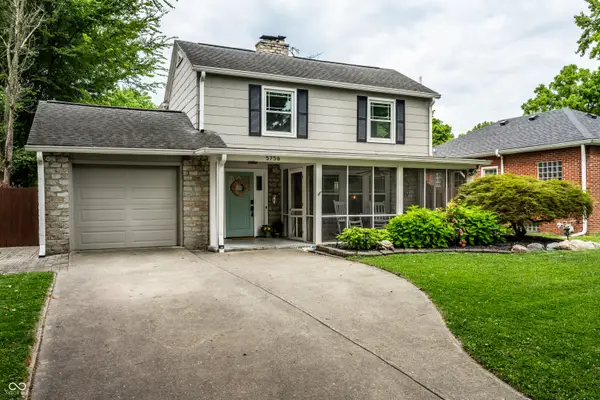 $515,000Active3 beds 2 baths2,372 sq. ft.
$515,000Active3 beds 2 baths2,372 sq. ft.5756 Norwaldo Avenue, Indianapolis, IN 46220
MLS# 22056556Listed by: @PROPERTIES - New
 $339,900Active4 beds 3 baths2,318 sq. ft.
$339,900Active4 beds 3 baths2,318 sq. ft.6115 Redcoach Court, Indianapolis, IN 46250
MLS# 22056711Listed by: KELLER WILLIAMS INDPLS METRO N - New
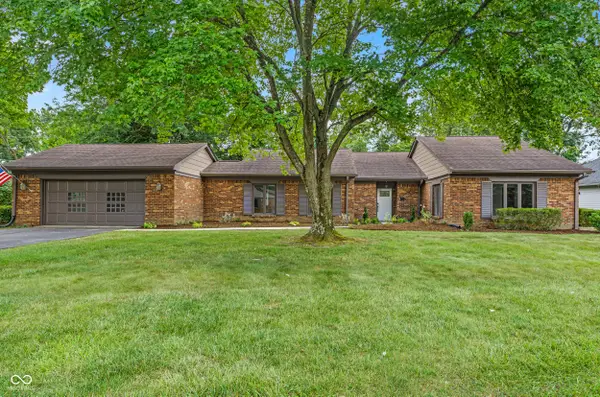 $279,000Active2 beds 2 baths1,847 sq. ft.
$279,000Active2 beds 2 baths1,847 sq. ft.5201 Hawks Point Road, Indianapolis, IN 46226
MLS# 22056748Listed by: F.C. TUCKER COMPANY - New
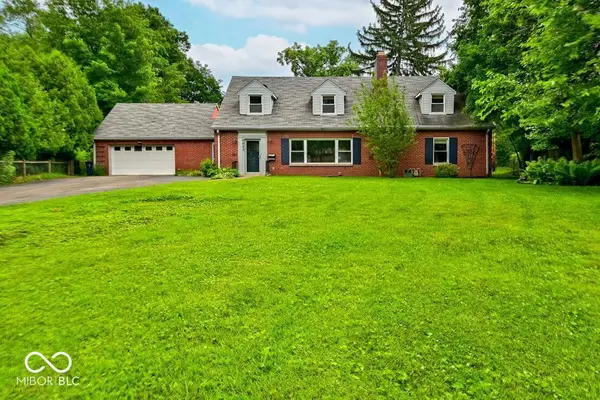 $699,000Active4 beds 4 baths3,967 sq. ft.
$699,000Active4 beds 4 baths3,967 sq. ft.6065 Gladden Drive, Indianapolis, IN 46220
MLS# 22056795Listed by: CARPENTER, REALTORS
