5335 Thornridge Lane, Indianapolis, IN 46237
Local realty services provided by:Better Homes and Gardens Real Estate Gold Key
5335 Thornridge Lane,Indianapolis, IN 46237
$209,900
- 2 Beds
- 2 Baths
- 1,303 sq. ft.
- Condominium
- Pending
Listed by:maddy huertas
Office:re/max advanced realty
MLS#:22055248
Source:IN_MIBOR
Price summary
- Price:$209,900
- Price per sq. ft.:$161.09
About this home
Tucked in the charming landscape of Indianapolis, at 5335 Thornridge Lane, this condominium presents an attractive property in great condition. This modern kitchen was designed for both beauty and efficiency, complete with a stylish backsplash that complements the sleek countertops, all set against the backdrop of sturdy updated cabinets and a convenient kitchen peninsula. The primary bedroom offers a private retreat, highlighted by the convenience of an ensuite bathroom and a spacious walk-in closet, providing ample room for your wardrobe and personal items. The laundry room adds a practical touch, streamlining household tasks and making daily life easier. Step outside and unwind on your private patio, a perfect spot for enjoying the outdoors. This 1303 square foot living space, situated on a 1743 square foot lot, offers two bedrooms and two full bathrooms within a single-story layout, built in 2002, making it a delightful residence to call your own.
Contact an agent
Home facts
- Year built:2002
- Listing ID #:22055248
- Added:48 day(s) ago
- Updated:September 25, 2025 at 01:28 PM
Rooms and interior
- Bedrooms:2
- Total bathrooms:2
- Full bathrooms:2
- Living area:1,303 sq. ft.
Heating and cooling
- Cooling:Central Electric
Structure and exterior
- Year built:2002
- Building area:1,303 sq. ft.
- Lot area:0.04 Acres
Schools
- High school:Franklin Central High School
- Middle school:Franklin Central Junior High
- Elementary school:Arlington Elementary School
Utilities
- Water:Public Water
Finances and disclosures
- Price:$209,900
- Price per sq. ft.:$161.09
New listings near 5335 Thornridge Lane
- New
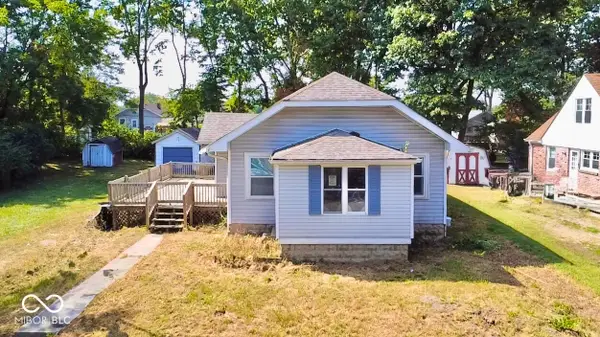 $64,900Active2 beds -- baths864 sq. ft.
$64,900Active2 beds -- baths864 sq. ft.2924 Beech Street, Indianapolis, IN 46203
MLS# 22061695Listed by: KELLER WILLIAMS INDY METRO S - Open Sat, 1 to 3pmNew
 $255,000Active3 beds 1 baths1,562 sq. ft.
$255,000Active3 beds 1 baths1,562 sq. ft.1811 Christopher Lane, Indianapolis, IN 46224
MLS# 22064100Listed by: FERRIS PROPERTY GROUP - New
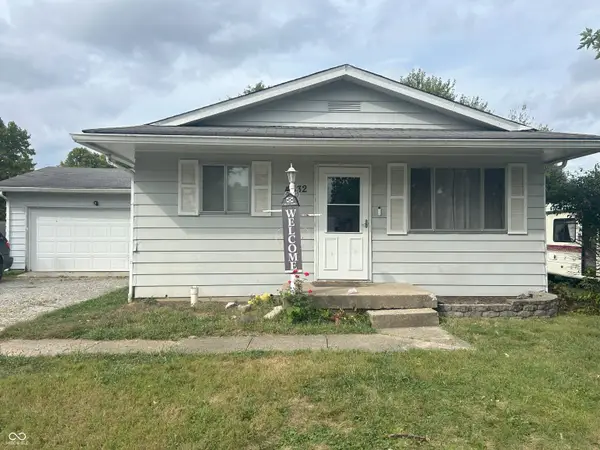 $170,000Active3 beds 1 baths1,104 sq. ft.
$170,000Active3 beds 1 baths1,104 sq. ft.4832 Gambel Road, Indianapolis, IN 46221
MLS# 22064707Listed by: CARPENTER, REALTORS - New
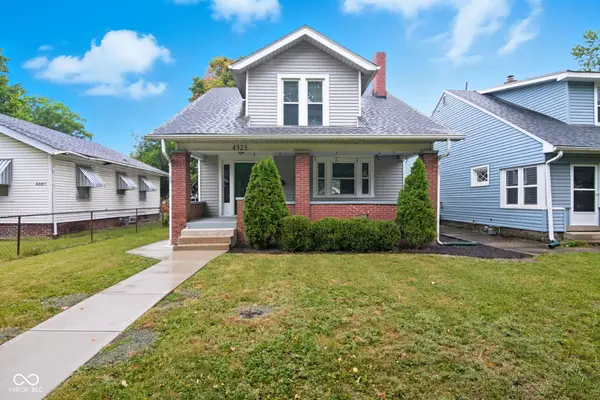 $330,000Active3 beds 2 baths1,728 sq. ft.
$330,000Active3 beds 2 baths1,728 sq. ft.4325 Guilford Avenue, Indianapolis, IN 46205
MLS# 22064839Listed by: RECKLEY PROPERTY GROUP, LLC - New
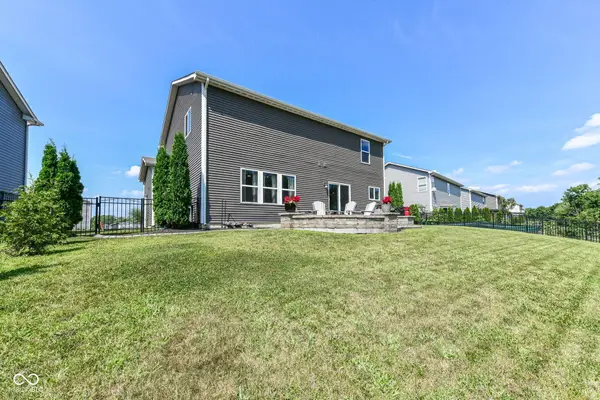 $360,000Active3 beds 3 baths2,256 sq. ft.
$360,000Active3 beds 3 baths2,256 sq. ft.9723 Violet Circle, Indianapolis, IN 46239
MLS# 22064963Listed by: BEYCOME BROKERAGE REALTY LLC - New
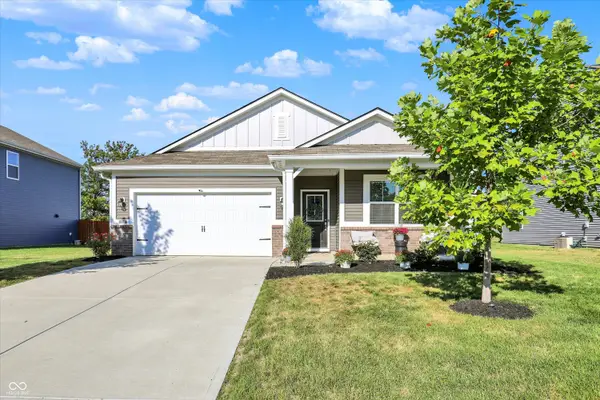 $325,000Active3 beds 2 baths1,728 sq. ft.
$325,000Active3 beds 2 baths1,728 sq. ft.4552 Blacktail Drive, Indianapolis, IN 46239
MLS# 22064975Listed by: @PROPERTIES - Open Sat, 12 to 2pmNew
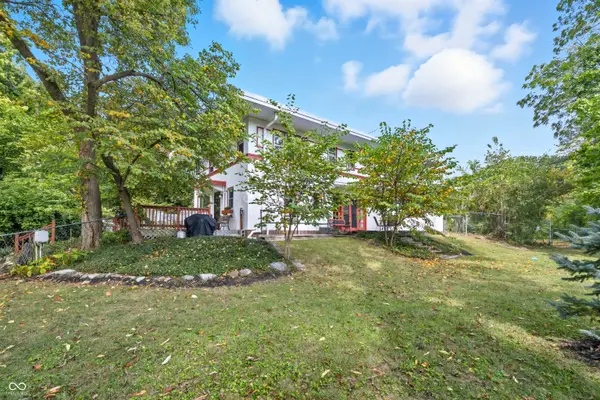 $495,000Active4 beds 3 baths2,814 sq. ft.
$495,000Active4 beds 3 baths2,814 sq. ft.1701 W 51st Street, Indianapolis, IN 46228
MLS# 22064320Listed by: ASSET ONE REAL ESTATE COMPANY - New
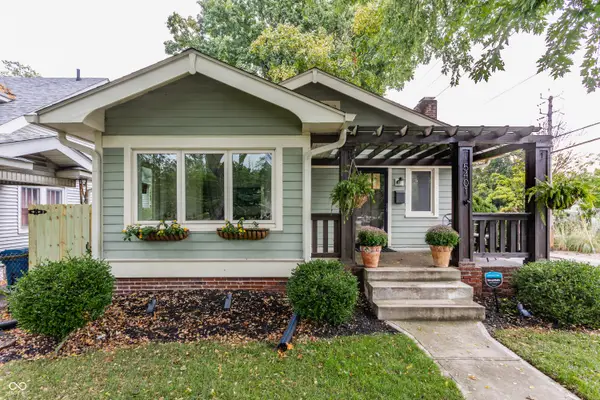 $450,000Active3 beds 2 baths2,291 sq. ft.
$450,000Active3 beds 2 baths2,291 sq. ft.5401 Winthrop Avenue, Indianapolis, IN 46220
MLS# 22064405Listed by: F.C. TUCKER COMPANY - New
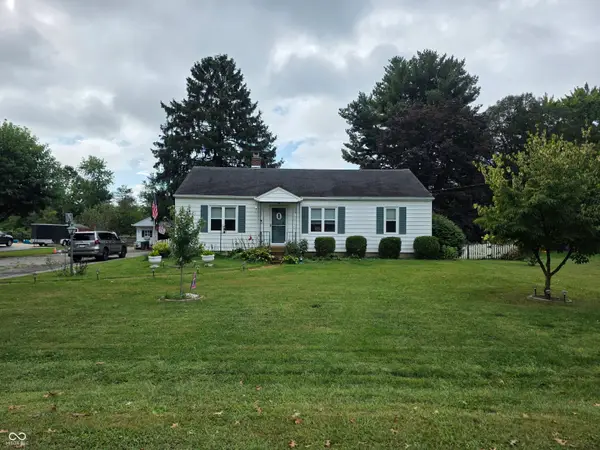 $275,000Active3 beds 2 baths2,060 sq. ft.
$275,000Active3 beds 2 baths2,060 sq. ft.135 South Street, Southport, IN 46227
MLS# 22064650Listed by: CARPENTER, REALTORS - New
 $237,500Active3 beds 2 baths1,249 sq. ft.
$237,500Active3 beds 2 baths1,249 sq. ft.6435 Birds Eye Drive, Indianapolis, IN 46203
MLS# 22064698Listed by: EXP REALTY, LLC
