5349 Cradle River Court, Indianapolis, IN 46221
Local realty services provided by:Better Homes and Gardens Real Estate Gold Key
5349 Cradle River Court,Indianapolis, IN 46221
$240,000
- 3 Beds
- 3 Baths
- 1,386 sq. ft.
- Single family
- Active
Listed by:anthony lee
Office:victory realty team
MLS#:22065333
Source:IN_MIBOR
Price summary
- Price:$240,000
- Price per sq. ft.:$173.16
About this home
Dont miss out on this well maintained home thats move in ready to begin a new chapter. The living room presents a welcoming atmosphere with its fireplace, creating a cozy focal point for gatherings and quiet evenings, with a vaulted ceiling adding to the room's sense of spaciousness. The updated kitchen and dining area ready to enjoy meals. The property includes a laundry room for the efficient management of household tasks, and a fenced backyard providing a secure space for outdoor enjoyment. A fire pit and patio create an inviting setting for relaxation and entertainment, while a shed offers convenient storage solutions. With three bedrooms and two full bathrooms, plus one half bathroom, and encompassing almost 1400 square feet of living area on a 6970 square foot lot, this two-story home, built in 1998, offers a comfortable and desirable living experience.
Contact an agent
Home facts
- Year built:1998
- Listing ID #:22065333
- Added:1 day(s) ago
- Updated:September 28, 2025 at 11:37 PM
Rooms and interior
- Bedrooms:3
- Total bathrooms:3
- Full bathrooms:2
- Half bathrooms:1
- Living area:1,386 sq. ft.
Heating and cooling
- Cooling:Central Electric, Heat Pump
- Heating:Electric, Forced Air
Structure and exterior
- Year built:1998
- Building area:1,386 sq. ft.
- Lot area:0.16 Acres
Schools
- High school:Decatur Central High School
- Middle school:Decatur Middle School
Utilities
- Water:Public Water
Finances and disclosures
- Price:$240,000
- Price per sq. ft.:$173.16
New listings near 5349 Cradle River Court
- New
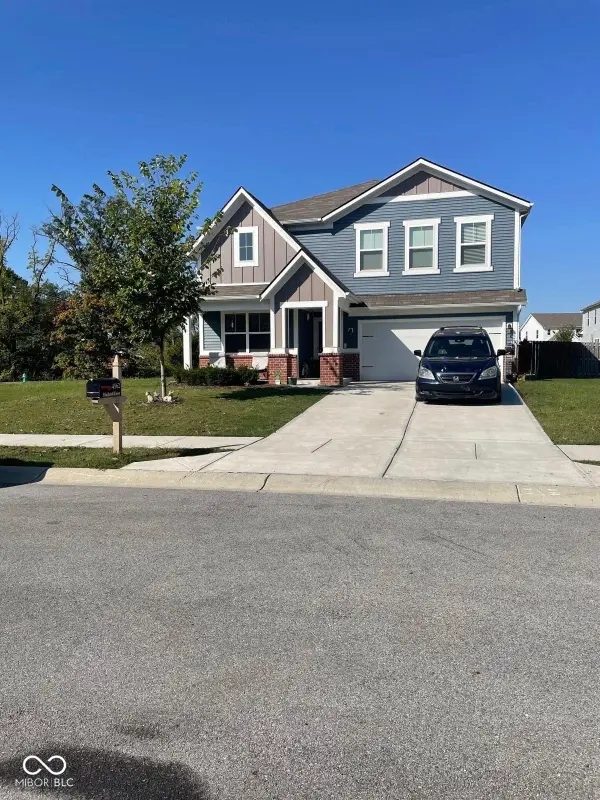 $427,425Active5 beds 3 baths2,998 sq. ft.
$427,425Active5 beds 3 baths2,998 sq. ft.4562 Blacktail Drive, Indianapolis, IN 46239
MLS# 22064040Listed by: INTERNATIONAL REALTY, LLC - New
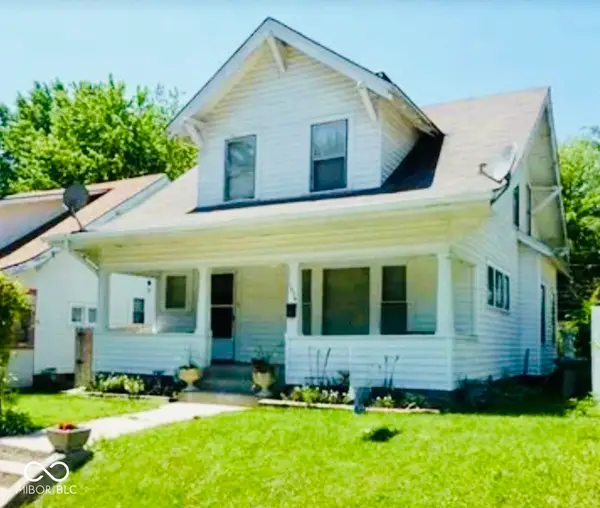 $110,000Active2 beds 2 baths1,579 sq. ft.
$110,000Active2 beds 2 baths1,579 sq. ft.1534 N Lasalle Street, Indianapolis, IN 46201
MLS# 22065335Listed by: EXP REALTY LLC - New
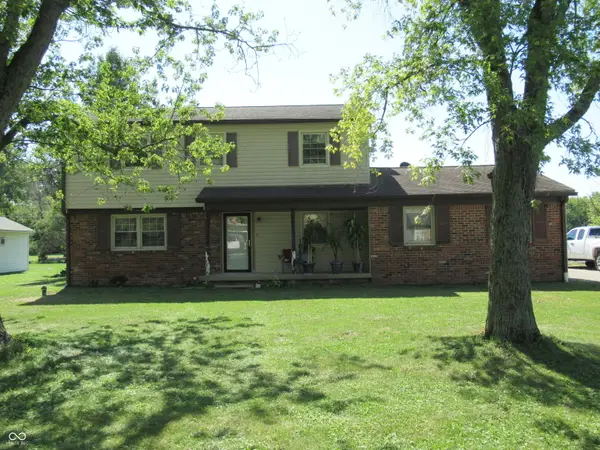 $219,900Active4 beds 3 baths2,250 sq. ft.
$219,900Active4 beds 3 baths2,250 sq. ft.8131 Sycamore Springs Trail, Indianapolis, IN 46239
MLS# 22065368Listed by: CARDINAL REALTY AND ASSOCIATES - New
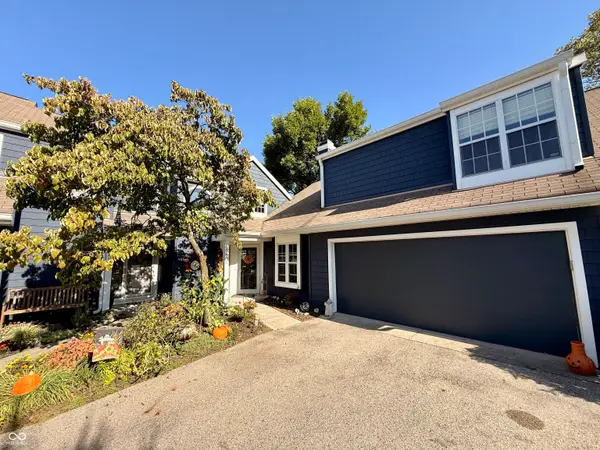 $299,000Active2 beds 2 baths1,290 sq. ft.
$299,000Active2 beds 2 baths1,290 sq. ft.7692 Harbour, Indianapolis, IN 46240
MLS# 22064654Listed by: COURT REALTY - New
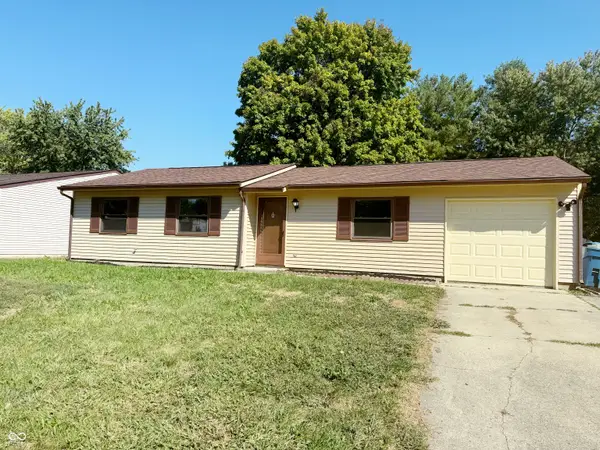 $179,900Active3 beds 1 baths880 sq. ft.
$179,900Active3 beds 1 baths880 sq. ft.1353 New Field Lane, Indianapolis, IN 46231
MLS# 22065351Listed by: EXP REALTY, LLC - Open Sat, 12 to 2pmNew
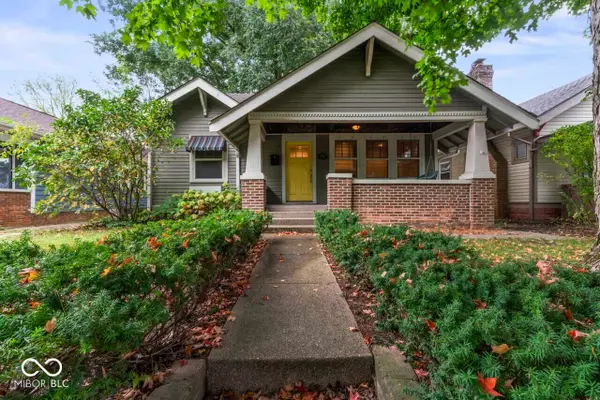 $365,000Active3 beds 1 baths1,433 sq. ft.
$365,000Active3 beds 1 baths1,433 sq. ft.4705 Carrollton Avenue, Indianapolis, IN 46205
MLS# 22064179Listed by: JMG INDIANA - New
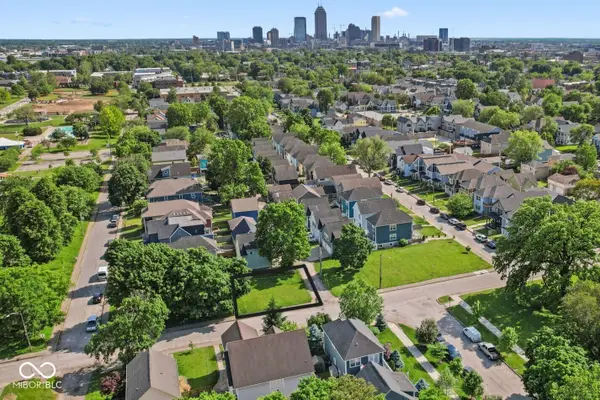 $49,000Active0.08 Acres
$49,000Active0.08 Acres545 E 21st Street, Indianapolis, IN 46202
MLS# 22065340Listed by: ENVOY REAL ESTATE, LLC - New
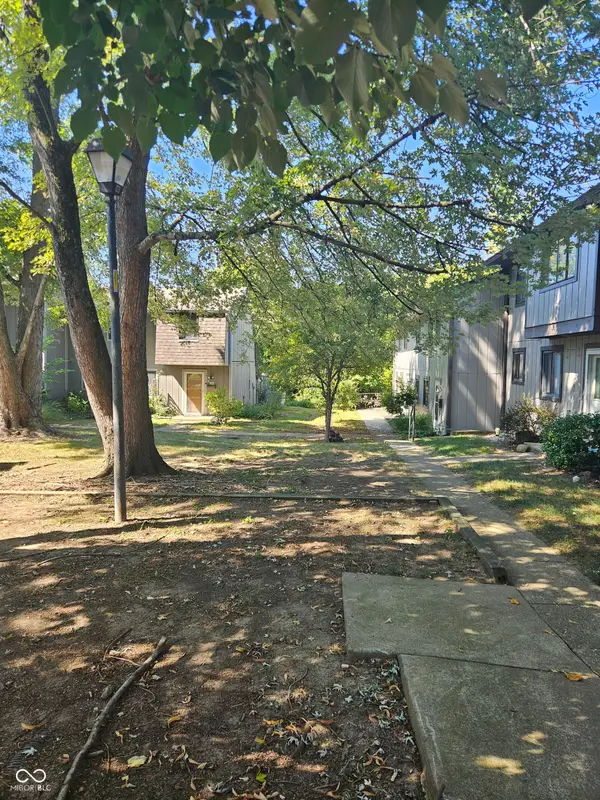 $114,500Active3 beds 2 baths1,248 sq. ft.
$114,500Active3 beds 2 baths1,248 sq. ft.7919 Benjamin Drive, Lawrence, IN 46226
MLS# 22064841Listed by: S & W REAL ESTATE LLC - Open Sun, 1 to 3pmNew
 $224,900Active2 beds 2 baths1,175 sq. ft.
$224,900Active2 beds 2 baths1,175 sq. ft.1213 N Lesley Avenue, Indianapolis, IN 46219
MLS# 22064399Listed by: HIGHGARDEN REAL ESTATE
