5412 Bombay Drive, Indianapolis, IN 46239
Local realty services provided by:Better Homes and Gardens Real Estate Gold Key
Upcoming open houses
- Sun, Oct 0503:30 pm - 05:30 pm
Listed by:christine krause
Office:crossroads realty
MLS#:22048962
Source:IN_MIBOR
Price summary
- Price:$265,000
- Price per sq. ft.:$124.41
About this home
This two story single-family residence (maintenance free exterior, shaker siding, attached 2 car garage) is an inviting home, and is ready to move in and begin creating new memories. The heart of this home resides in its large kitchen, with the upgraded shaker cabinets & kitchen peninsula that offers bar stool seating and is a wonderful place for additional meal preparation space or casual dining with friends and family. The kitchen offers a large pantry, crown molding on cabinets, and all kitchen appliances are included. The home offers 3 large sized bedrooms, 2.5 baths, large loft that can have many different uses to suit your needs. The loft space could be the needed play area for the kids, office, family game night area, family room or even a 4th bedroom. The main floor laundry room offers additional space to hang clothing, and the washer and dryer are included with the home. Retreat to the comfort of the primary bedroom, where a tray ceiling adds an architectural touch, creating an airy and spacious atmosphere; this private space provides a serene escape at the end of the day. The primary bedroom suite offers a bathroom with a touch of luxury and all the amenities you need, with a double vanity and grooming seating area, a separate commode room for added privacy, a separate shower and garden bath tub. The additional 2 bedroom's offer plenty of room and closet space. The large backyard offers a patio to enjoy your outdoor space with room to barbeque, garden & play. With its well-considered features and inviting atmosphere, this home offers a delightful haven for creating lasting memories.
Contact an agent
Home facts
- Year built:2010
- Listing ID #:22048962
- Added:71 day(s) ago
- Updated:September 25, 2025 at 01:28 PM
Rooms and interior
- Bedrooms:3
- Total bathrooms:3
- Full bathrooms:2
- Half bathrooms:1
- Living area:2,130 sq. ft.
Heating and cooling
- Cooling:Central Electric
- Heating:Electric, Forced Air
Structure and exterior
- Year built:2010
- Building area:2,130 sq. ft.
- Lot area:0.18 Acres
Schools
- High school:Franklin County High
- Middle school:Franklin County Middle School
Utilities
- Water:Public Water
Finances and disclosures
- Price:$265,000
- Price per sq. ft.:$124.41
New listings near 5412 Bombay Drive
- New
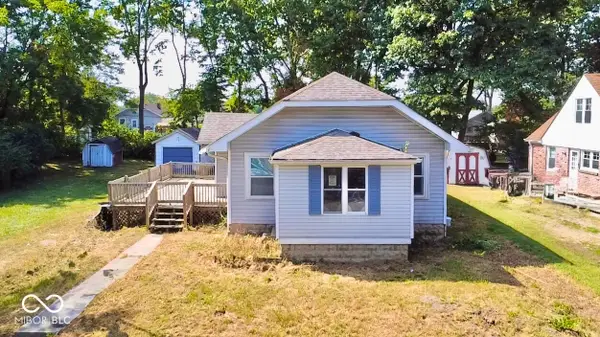 $64,900Active2 beds -- baths864 sq. ft.
$64,900Active2 beds -- baths864 sq. ft.2924 Beech Street, Indianapolis, IN 46203
MLS# 22061695Listed by: KELLER WILLIAMS INDY METRO S - Open Sat, 1 to 3pmNew
 $255,000Active3 beds 1 baths1,562 sq. ft.
$255,000Active3 beds 1 baths1,562 sq. ft.1811 Christopher Lane, Indianapolis, IN 46224
MLS# 22064100Listed by: FERRIS PROPERTY GROUP - New
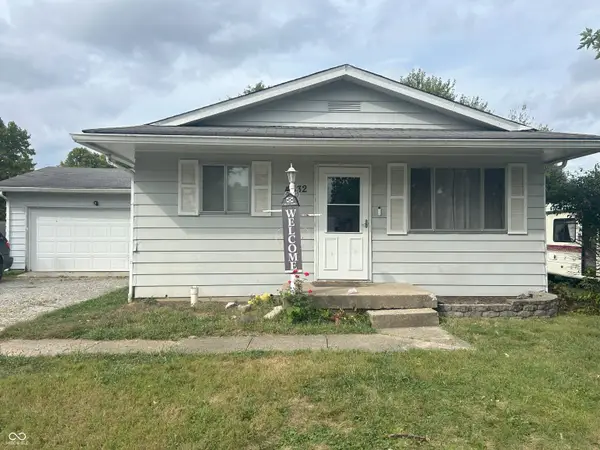 $170,000Active3 beds 1 baths1,104 sq. ft.
$170,000Active3 beds 1 baths1,104 sq. ft.4832 Gambel Road, Indianapolis, IN 46221
MLS# 22064707Listed by: CARPENTER, REALTORS - New
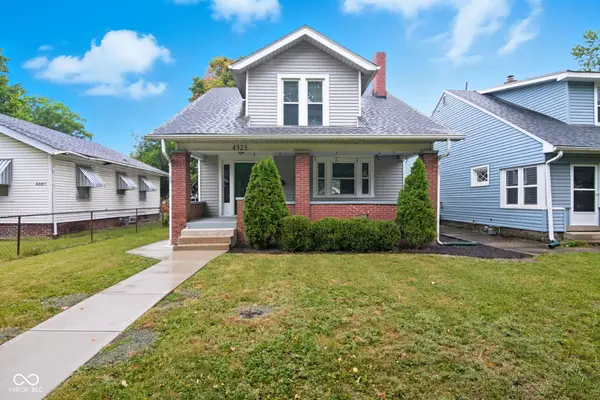 $330,000Active3 beds 2 baths1,728 sq. ft.
$330,000Active3 beds 2 baths1,728 sq. ft.4325 Guilford Avenue, Indianapolis, IN 46205
MLS# 22064839Listed by: RECKLEY PROPERTY GROUP, LLC - New
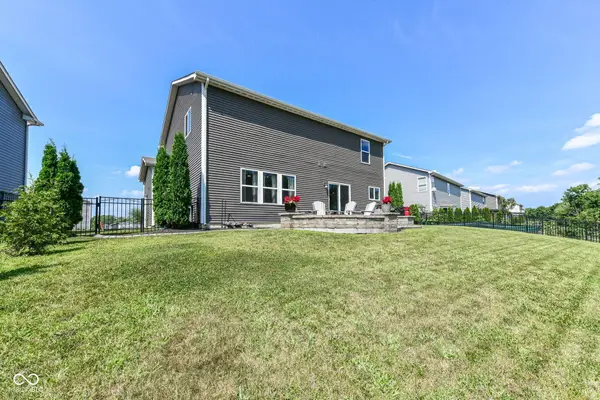 $360,000Active3 beds 3 baths2,256 sq. ft.
$360,000Active3 beds 3 baths2,256 sq. ft.9723 Violet Circle, Indianapolis, IN 46239
MLS# 22064963Listed by: BEYCOME BROKERAGE REALTY LLC - New
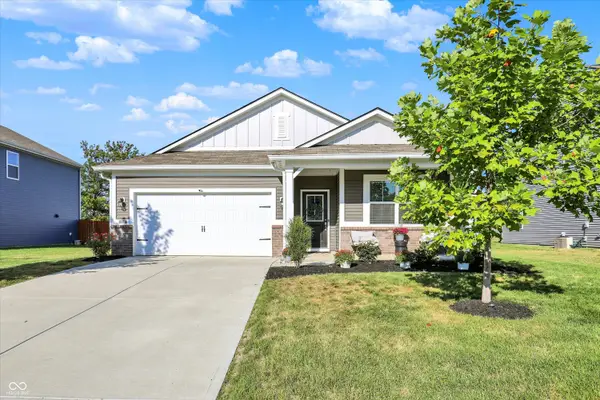 $325,000Active3 beds 2 baths1,728 sq. ft.
$325,000Active3 beds 2 baths1,728 sq. ft.4552 Blacktail Drive, Indianapolis, IN 46239
MLS# 22064975Listed by: @PROPERTIES - Open Sat, 12 to 2pmNew
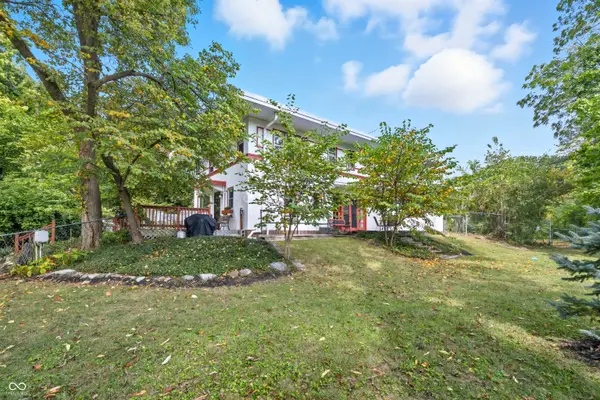 $495,000Active4 beds 3 baths2,814 sq. ft.
$495,000Active4 beds 3 baths2,814 sq. ft.1701 W 51st Street, Indianapolis, IN 46228
MLS# 22064320Listed by: ASSET ONE REAL ESTATE COMPANY - New
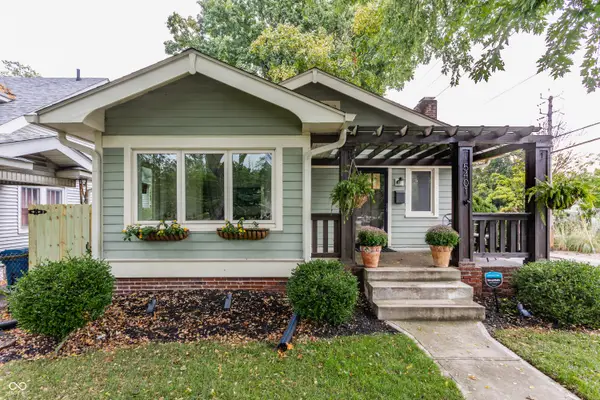 $450,000Active3 beds 2 baths2,291 sq. ft.
$450,000Active3 beds 2 baths2,291 sq. ft.5401 Winthrop Avenue, Indianapolis, IN 46220
MLS# 22064405Listed by: F.C. TUCKER COMPANY - New
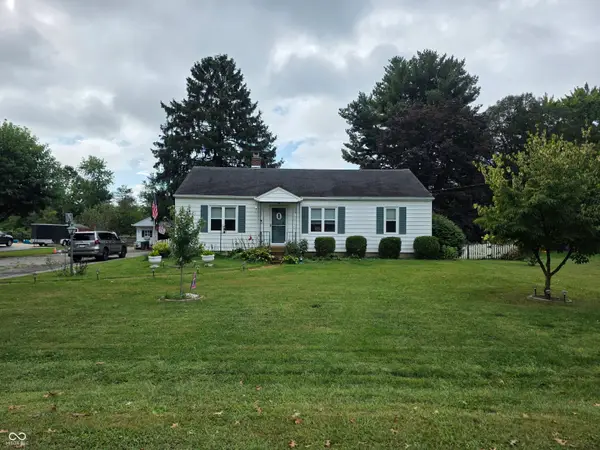 $275,000Active3 beds 2 baths2,060 sq. ft.
$275,000Active3 beds 2 baths2,060 sq. ft.135 South Street, Southport, IN 46227
MLS# 22064650Listed by: CARPENTER, REALTORS - New
 $237,500Active3 beds 2 baths1,249 sq. ft.
$237,500Active3 beds 2 baths1,249 sq. ft.6435 Birds Eye Drive, Indianapolis, IN 46203
MLS# 22064698Listed by: EXP REALTY, LLC
