5526 Burning Tree Court, Indianapolis, IN 46239
Local realty services provided by:Better Homes and Gardens Real Estate Gold Key
5526 Burning Tree Court,Indianapolis, IN 46239
$290,000
- 3 Beds
- 3 Baths
- 1,880 sq. ft.
- Single family
- Pending
Listed by:daniel aud
Office:keller williams indy metro s
MLS#:22052499
Source:IN_MIBOR
Price summary
- Price:$290,000
- Price per sq. ft.:$154.26
About this home
Now Available & Turn Key; This Two-Story Traditional American Home Features 3 BRs 2.5 BA w/ Loft is Located On A Cul-De-Sac in One of Franklin Twsp's Most Popular Neighborhoods, Wildcat Run! Not Only That, The Seller Has This Place Ready to Sell!!! Recent Updates This Year Include: Brand New Roof & Gutters, New Back Door/Screen Door Leading Out to New Deck, New Carpet Throughout the Home, New Interior Paint (Including Baseboards, Trim & Ceilings), New Windows In Master, Brand New Stainless Steel Appliances, & Painted Cabinets in the Kitchen. Home Features A LARGE Master Suite w/ WIC & Tub & Separate Shower. Woodburning FP. Ceramic Tile Flooring. Step Outside to the Fully Fenced Large Backyard w/ Firepit That Overlooks Water View & Peaceful Sounds of Water Feature. It Might Actually Be the Best Lot in the Neighborhood. Take Advantage of the Community Park, Pool, & Shelter. Great Proximity to Award Winning Franklin Township Schools & Grocery. Homes in This Condition for This Price are in Limited Quantity, so Schedule Your Showing Today!!!
Contact an agent
Home facts
- Year built:2000
- Listing ID #:22052499
- Added:63 day(s) ago
- Updated:September 25, 2025 at 01:28 PM
Rooms and interior
- Bedrooms:3
- Total bathrooms:3
- Full bathrooms:2
- Half bathrooms:1
- Living area:1,880 sq. ft.
Heating and cooling
- Cooling:Central Electric
- Heating:Forced Air
Structure and exterior
- Year built:2000
- Building area:1,880 sq. ft.
- Lot area:0.19 Acres
Schools
- High school:Franklin Central High School
- Middle school:Franklin Central Junior High
- Elementary school:Thompson Crossing Elementary Sch
Utilities
- Water:Public Water
Finances and disclosures
- Price:$290,000
- Price per sq. ft.:$154.26
New listings near 5526 Burning Tree Court
- New
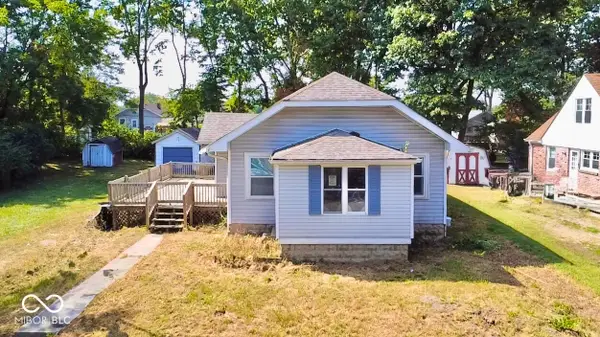 $64,900Active2 beds -- baths864 sq. ft.
$64,900Active2 beds -- baths864 sq. ft.2924 Beech Street, Indianapolis, IN 46203
MLS# 22061695Listed by: KELLER WILLIAMS INDY METRO S - Open Sat, 1 to 3pmNew
 $255,000Active3 beds 1 baths1,562 sq. ft.
$255,000Active3 beds 1 baths1,562 sq. ft.1811 Christopher Lane, Indianapolis, IN 46224
MLS# 22064100Listed by: FERRIS PROPERTY GROUP - New
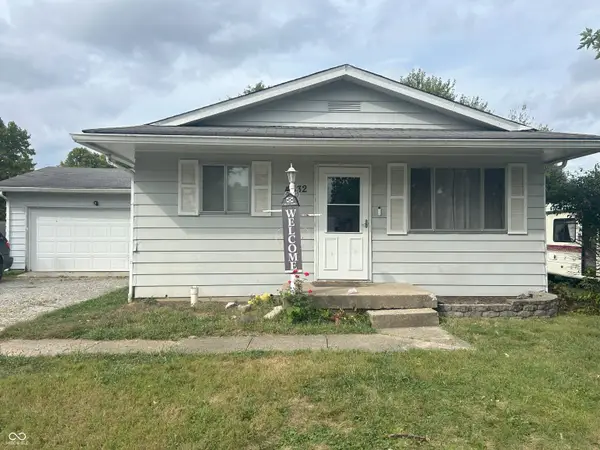 $170,000Active3 beds 1 baths1,104 sq. ft.
$170,000Active3 beds 1 baths1,104 sq. ft.4832 Gambel Road, Indianapolis, IN 46221
MLS# 22064707Listed by: CARPENTER, REALTORS - New
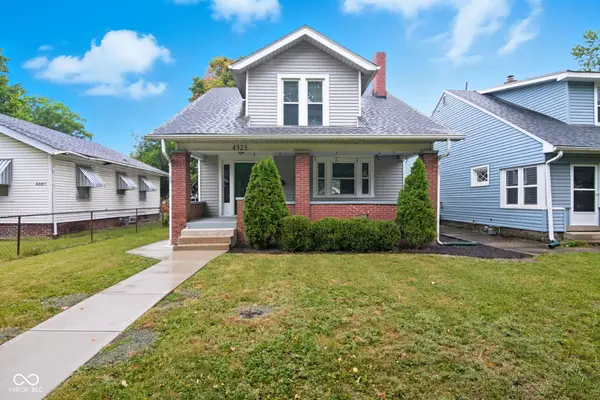 $330,000Active3 beds 2 baths1,728 sq. ft.
$330,000Active3 beds 2 baths1,728 sq. ft.4325 Guilford Avenue, Indianapolis, IN 46205
MLS# 22064839Listed by: RECKLEY PROPERTY GROUP, LLC - New
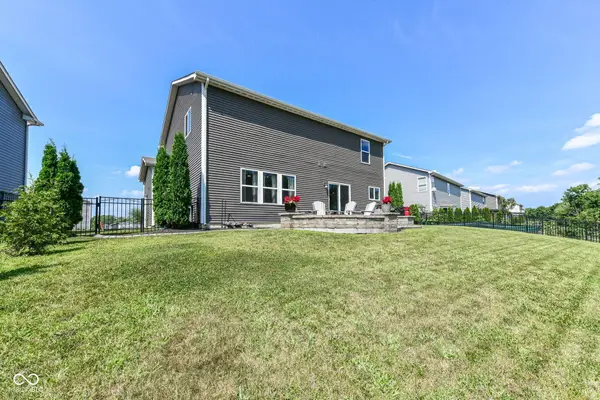 $360,000Active3 beds 3 baths2,256 sq. ft.
$360,000Active3 beds 3 baths2,256 sq. ft.9723 Violet Circle, Indianapolis, IN 46239
MLS# 22064963Listed by: BEYCOME BROKERAGE REALTY LLC - New
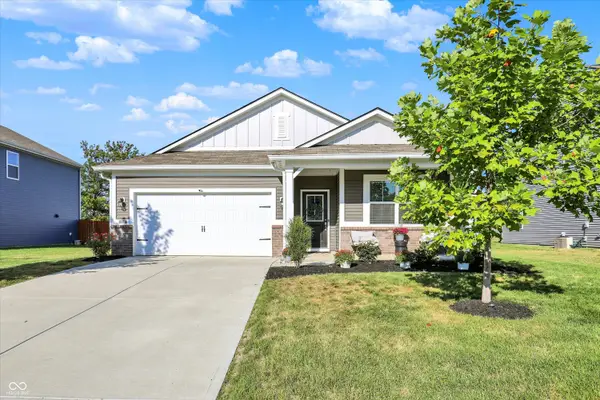 $325,000Active3 beds 2 baths1,728 sq. ft.
$325,000Active3 beds 2 baths1,728 sq. ft.4552 Blacktail Drive, Indianapolis, IN 46239
MLS# 22064975Listed by: @PROPERTIES - Open Sat, 12 to 2pmNew
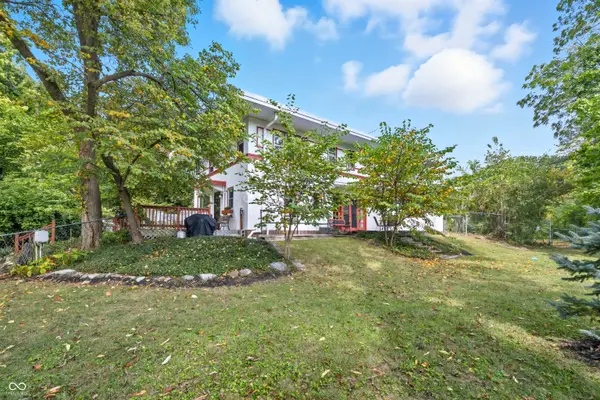 $495,000Active4 beds 3 baths2,814 sq. ft.
$495,000Active4 beds 3 baths2,814 sq. ft.1701 W 51st Street, Indianapolis, IN 46228
MLS# 22064320Listed by: ASSET ONE REAL ESTATE COMPANY - New
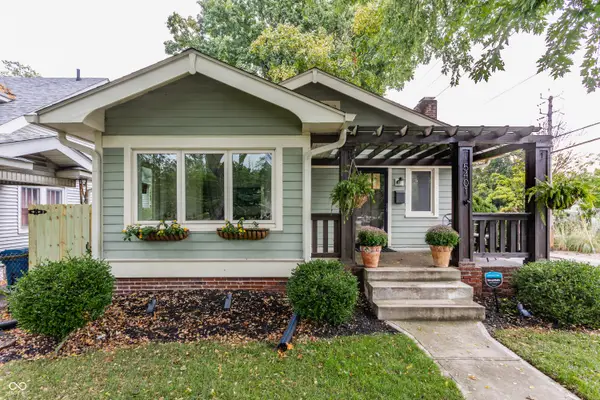 $450,000Active3 beds 2 baths2,291 sq. ft.
$450,000Active3 beds 2 baths2,291 sq. ft.5401 Winthrop Avenue, Indianapolis, IN 46220
MLS# 22064405Listed by: F.C. TUCKER COMPANY - New
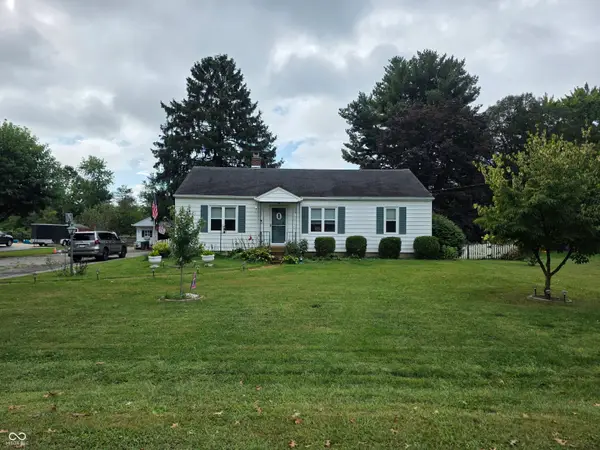 $275,000Active3 beds 2 baths2,060 sq. ft.
$275,000Active3 beds 2 baths2,060 sq. ft.135 South Street, Southport, IN 46227
MLS# 22064650Listed by: CARPENTER, REALTORS - New
 $237,500Active3 beds 2 baths1,249 sq. ft.
$237,500Active3 beds 2 baths1,249 sq. ft.6435 Birds Eye Drive, Indianapolis, IN 46203
MLS# 22064698Listed by: EXP REALTY, LLC
