5747 Allisonville Road, Indianapolis, IN 46220
Local realty services provided by:Better Homes and Gardens Real Estate Gold Key
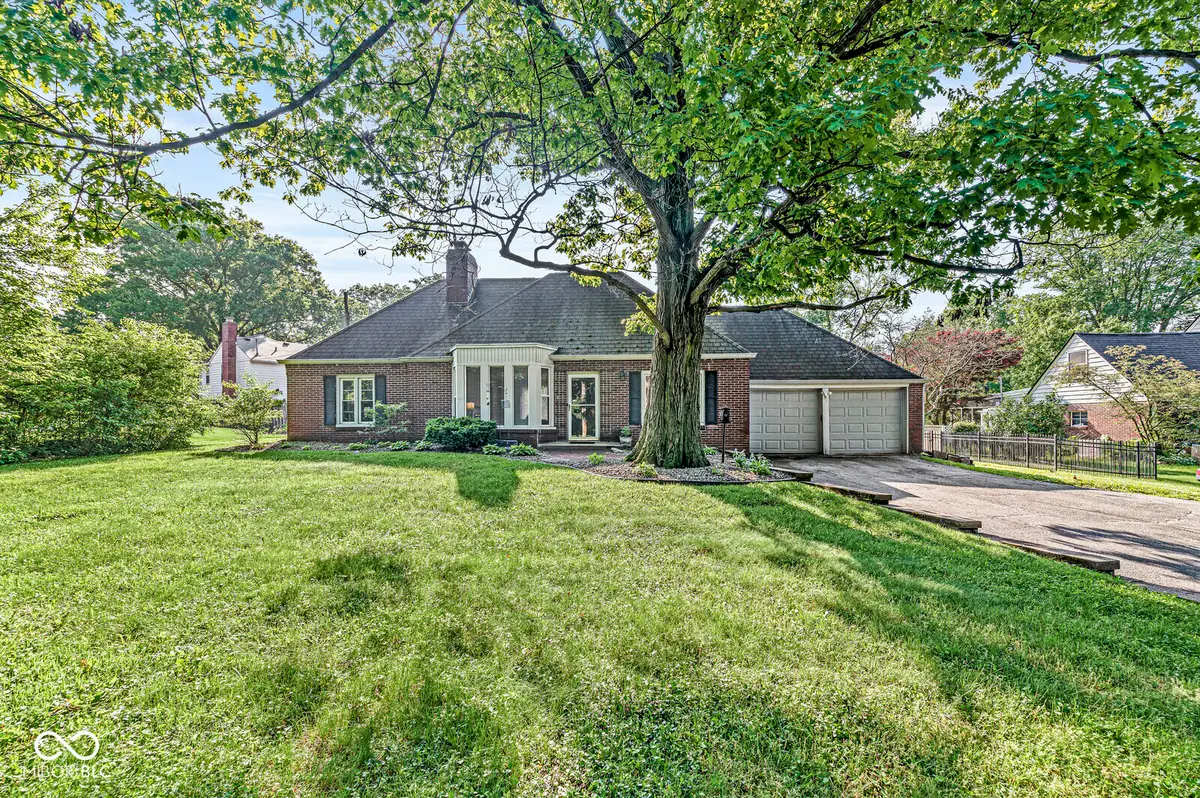
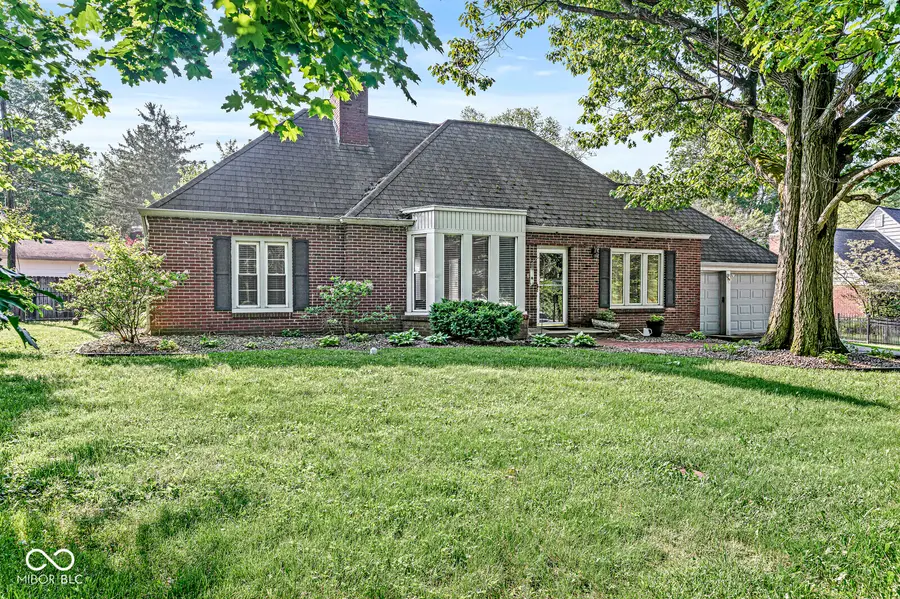

5747 Allisonville Road,Indianapolis, IN 46220
$325,000
- 3 Beds
- 2 Baths
- 2,436 sq. ft.
- Single family
- Pending
Listed by:donald lawless
Office:f.c. tucker company
MLS#:22033918
Source:IN_MIBOR
Price summary
- Price:$325,000
- Price per sq. ft.:$133.42
About this home
Walking/Riding distance to the new Nickel Plate Trail. It is almost finished and impressive as it travels from Fishers to downtown Indianapolis. Step inside this home and you're greeted by the rich allure of hardwood floors that stretch seamlessly throughout the entire home. The spacious living room immediately captivates with its inviting ambiance, centered around a traditional wood-burning fireplace. Connected to the living room, the dining area effortlessly flows into the kitchen, creating an ideal space for entertaining and everyday living. The kitchen boasts a functional layout, offering both efficiency and style, with ample countertop space and modern appliances. Located on the main level, the primary bedroom and a full bath offer comfortable accommodations, along with a second bedroom for added convenience. Ascend the stairs to the 3rd bedroom, occupying the entire upper level and featuring an ensuite bath for added convenience and luxury. The lower level of the home offers versatility, with a finished basement on one side, providing additional living space or recreational area, while the other side offers ample storage options to keep belongings organized and out of sight. Outside, the property extends its charm with a delightful backyard, brick patio and adorned flower beds offering a serene escape to enjoy nature's beauty and outdoor gatherings with friends and family.
Contact an agent
Home facts
- Year built:1937
- Listing Id #:22033918
- Added:111 day(s) ago
- Updated:July 10, 2025 at 04:48 PM
Rooms and interior
- Bedrooms:3
- Total bathrooms:2
- Full bathrooms:2
- Living area:2,436 sq. ft.
Heating and cooling
- Cooling:Central Electric
- Heating:Forced Air
Structure and exterior
- Year built:1937
- Building area:2,436 sq. ft.
- Lot area:0.38 Acres
Schools
- High school:North Central High School
- Middle school:Eastwood Middle School
- Elementary school:Clearwater Elementary School
Utilities
- Water:Public Water
Finances and disclosures
- Price:$325,000
- Price per sq. ft.:$133.42
New listings near 5747 Allisonville Road
- New
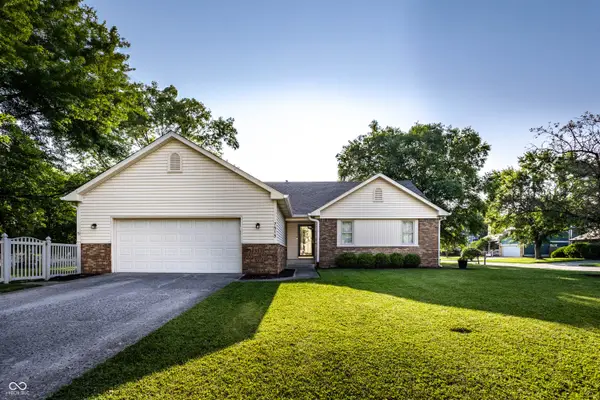 $309,900Active3 beds 2 baths1,545 sq. ft.
$309,900Active3 beds 2 baths1,545 sq. ft.7515 Davis Lane, Indianapolis, IN 46236
MLS# 22052912Listed by: F.C. TUCKER COMPANY - New
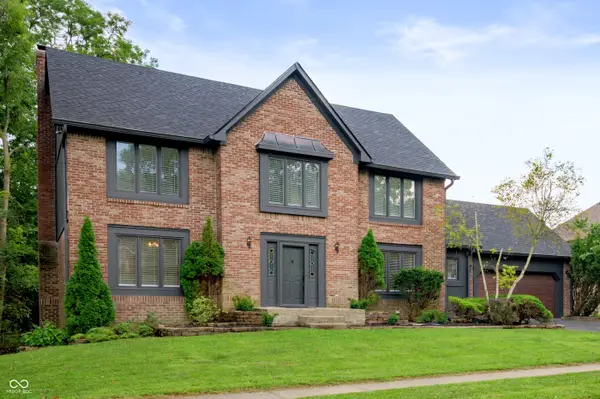 $590,000Active4 beds 4 baths3,818 sq. ft.
$590,000Active4 beds 4 baths3,818 sq. ft.7474 Oakland Hills Drive, Indianapolis, IN 46236
MLS# 22055624Listed by: KELLER WILLIAMS INDY METRO S - New
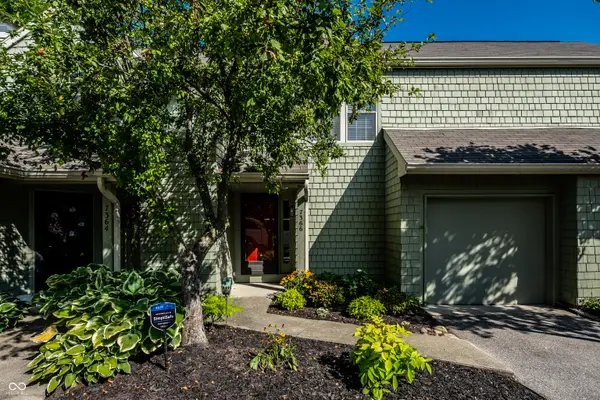 $256,750Active2 beds 2 baths1,024 sq. ft.
$256,750Active2 beds 2 baths1,024 sq. ft.7366 Harbour, Indianapolis, IN 46240
MLS# 22055862Listed by: UNITED REAL ESTATE INDPLS - New
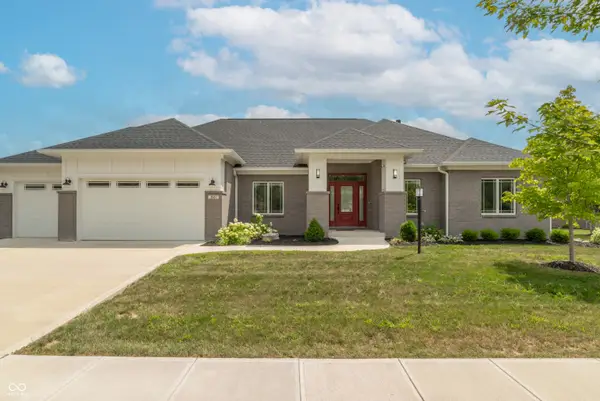 $629,900Active3 beds 3 baths2,326 sq. ft.
$629,900Active3 beds 3 baths2,326 sq. ft.921 Justine Circle E, Indianapolis, IN 46234
MLS# 22056004Listed by: EXP REALTY, LLC - New
 $99,900Active2 beds 2 baths905 sq. ft.
$99,900Active2 beds 2 baths905 sq. ft.10057 Dedham Drive, Indianapolis, IN 46229
MLS# 22056313Listed by: COMPASS INDIANA, LLC - New
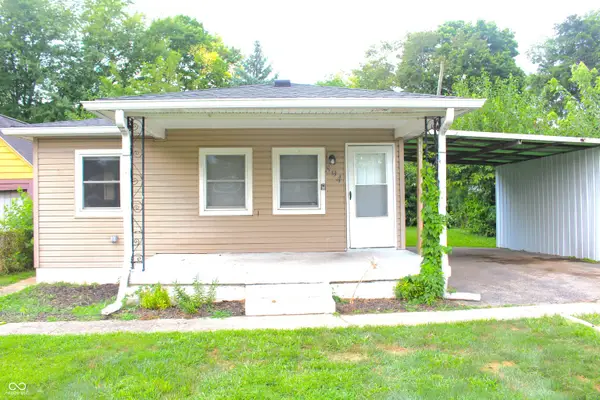 $166,000Active3 beds 2 baths1,104 sq. ft.
$166,000Active3 beds 2 baths1,104 sq. ft.894 S Auburn Street, Indianapolis, IN 46241
MLS# 22056456Listed by: J S RUIZ REALTY, INC. - Open Sat, 12 to 2pmNew
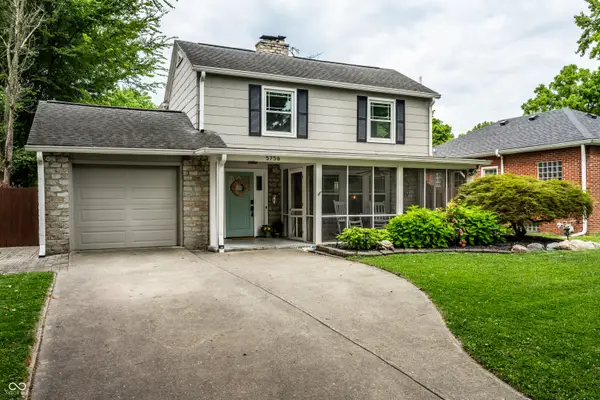 $515,000Active3 beds 2 baths2,372 sq. ft.
$515,000Active3 beds 2 baths2,372 sq. ft.5756 Norwaldo Avenue, Indianapolis, IN 46220
MLS# 22056556Listed by: @PROPERTIES - New
 $339,900Active4 beds 3 baths2,318 sq. ft.
$339,900Active4 beds 3 baths2,318 sq. ft.6115 Redcoach Court, Indianapolis, IN 46250
MLS# 22056711Listed by: KELLER WILLIAMS INDPLS METRO N - New
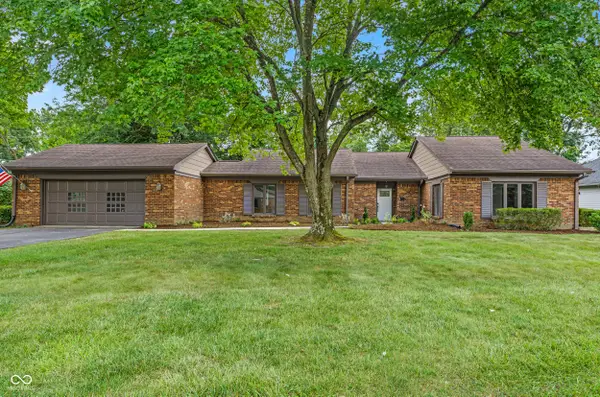 $279,000Active2 beds 2 baths1,847 sq. ft.
$279,000Active2 beds 2 baths1,847 sq. ft.5201 Hawks Point Road, Indianapolis, IN 46226
MLS# 22056748Listed by: F.C. TUCKER COMPANY - New
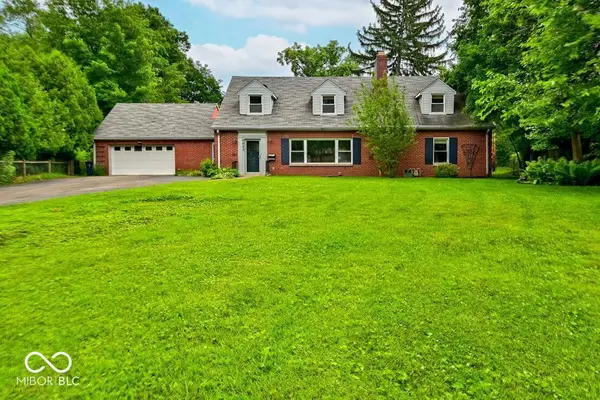 $699,000Active4 beds 4 baths3,967 sq. ft.
$699,000Active4 beds 4 baths3,967 sq. ft.6065 Gladden Drive, Indianapolis, IN 46220
MLS# 22056795Listed by: CARPENTER, REALTORS
