6009 Tammin Drive, Indianapolis, IN 46254
Local realty services provided by:Better Homes and Gardens Real Estate Gold Key
6009 Tammin Drive,Indianapolis, IN 46254
$285,000
- 3 Beds
- 3 Baths
- 2,287 sq. ft.
- Single family
- Pending
Listed by: rene reynoso
Office: exp realty, llc.
MLS#:22054779
Source:IN_MIBOR
Price summary
- Price:$285,000
- Price per sq. ft.:$124.62
About this home
Welcome to your dream home in the heart of Pike Township! This beautifully renovated 3-bedroom, 3 full-bath residence boasts 2,200 square feet of modern luxury and thoughtful custom touches throughout. Step inside to discover an open-concept layout featuring premium appliances, custom woodwork, and a designer full light package that brightens every corner. The custom kitchen is the heart of the home, complete with a center island, stylish finishes, and ample space for entertaining. Each bathroom offers its own unique design, providing a spa-like experience for every member of the household. The large entertainment room is an entertainer's dream-featuring a custom bar perfect for gatherings, game nights, or relaxing in style. Enjoy outdoor living on the expansive private deck, ideal for summer cookouts or quiet mornings. Major upgrades include a brand-new HVAC system, new roof, and new water heater, ensuring comfort and peace of mind for years to come. This turnkey home blends style, space, and function in a sought-after location. Don't miss your chance to own this one-of-a-kind gem in Pike Township-schedule your showing today!
Contact an agent
Home facts
- Year built:1995
- Listing ID #:22054779
- Added:95 day(s) ago
- Updated:November 11, 2025 at 08:51 AM
Rooms and interior
- Bedrooms:3
- Total bathrooms:3
- Full bathrooms:3
- Living area:2,287 sq. ft.
Heating and cooling
- Cooling:Central Electric
- Heating:Electric
Structure and exterior
- Year built:1995
- Building area:2,287 sq. ft.
- Lot area:0.15 Acres
Schools
- High school:Pike High School
- Middle school:Guion Creek Middle School
- Elementary school:Eagle Creek Elementary School
Utilities
- Water:Public Water
Finances and disclosures
- Price:$285,000
- Price per sq. ft.:$124.62
New listings near 6009 Tammin Drive
 $200,000Pending3 beds 3 baths1,624 sq. ft.
$200,000Pending3 beds 3 baths1,624 sq. ft.1223 Glenhall Circle, Indianapolis, IN 46241
MLS# 22072815Listed by: TRUEBLOOD REAL ESTATE- New
 $250,000Active3 beds 1 baths1,058 sq. ft.
$250,000Active3 beds 1 baths1,058 sq. ft.6904 W Lockerbie Drive, Indianapolis, IN 46214
MLS# 22072776Listed by: BLUPRINT REAL ESTATE GROUP - New
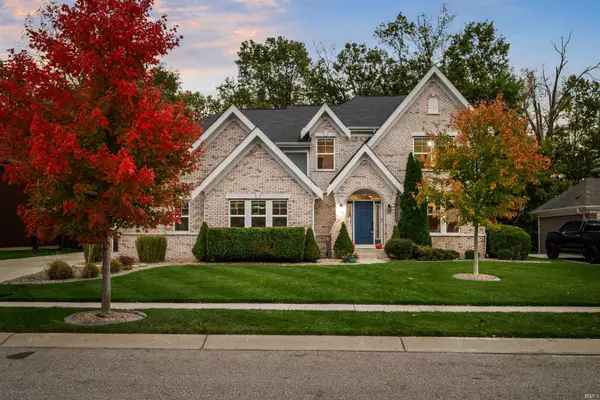 $774,900Active4 beds 5 baths4,600 sq. ft.
$774,900Active4 beds 5 baths4,600 sq. ft.7225 Henderickson Lane, Indianapolis, IN 46237
MLS# 202545509Listed by: LAND PRO REALTY - New
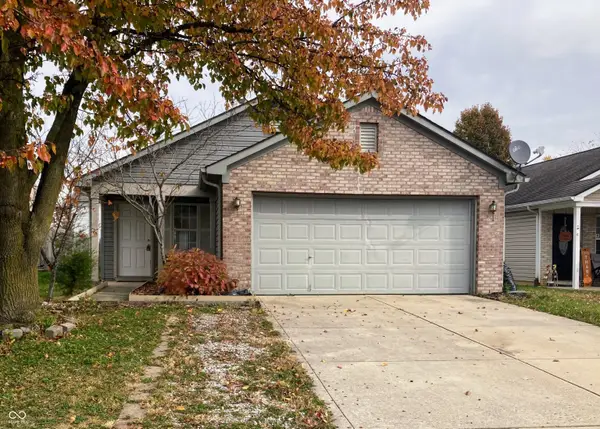 $240,000Active3 beds 2 baths1,240 sq. ft.
$240,000Active3 beds 2 baths1,240 sq. ft.5661 Sweet River Drive, Indianapolis, IN 46221
MLS# 22072729Listed by: JENEENE WEST REALTY, LLC - New
 $514,990Active3 beds 3 baths1,756 sq. ft.
$514,990Active3 beds 3 baths1,756 sq. ft.10481 Cornell Street, Carmel, IN 46280
MLS# 22072772Listed by: DB REALTY GROUP, LLC - New
 $260,000Active3 beds 2 baths1,464 sq. ft.
$260,000Active3 beds 2 baths1,464 sq. ft.2509 S New Jersey Street, Indianapolis, IN 46225
MLS# 22072347Listed by: F.C. TUCKER COMPANY - New
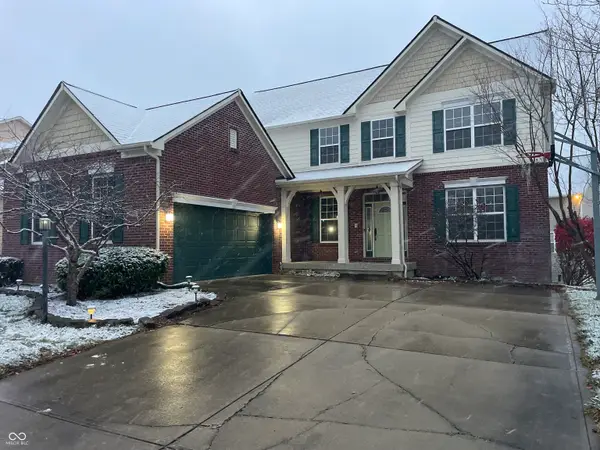 $470,000Active4 beds 4 baths3,724 sq. ft.
$470,000Active4 beds 4 baths3,724 sq. ft.7156 Maple Bluff Place, Indianapolis, IN 46236
MLS# 22072548Listed by: HODGES REALTY, LLC - New
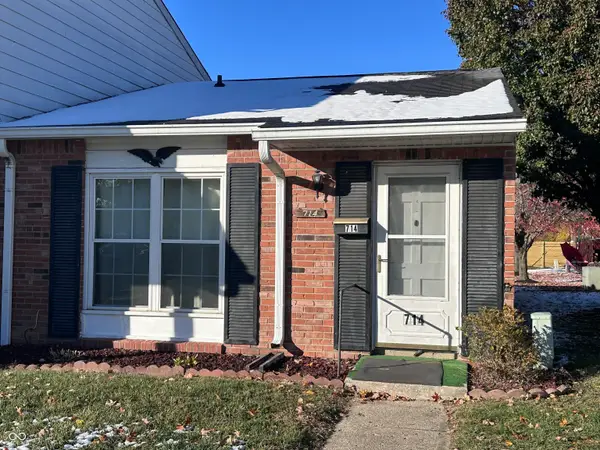 $101,500Active1 beds 1 baths640 sq. ft.
$101,500Active1 beds 1 baths640 sq. ft.714 Southfield Court, Indianapolis, IN 46227
MLS# 22072687Listed by: HENADY LIVE + WORK - New
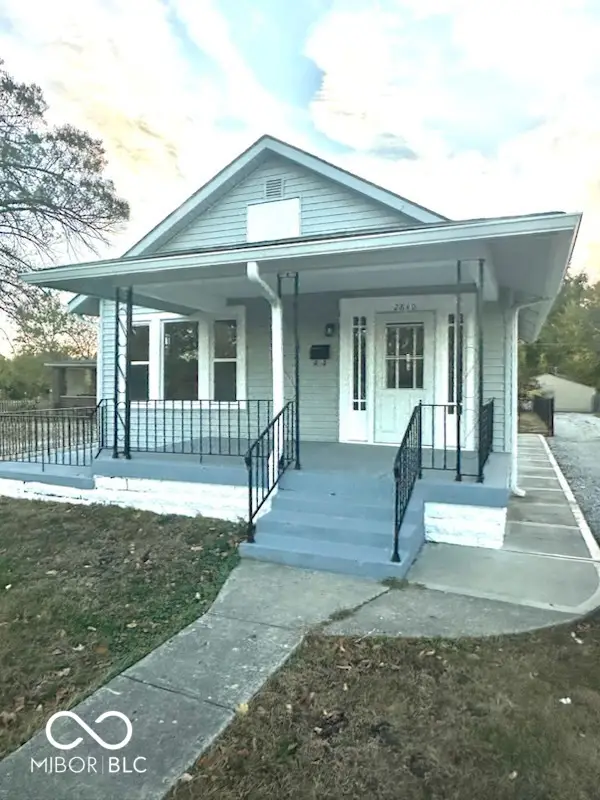 $199,000Active2 beds 1 baths1,824 sq. ft.
$199,000Active2 beds 1 baths1,824 sq. ft.2840 S Meridian Street, Indianapolis, IN 46225
MLS# 22072715Listed by: REALTY OF AMERICA LLC - New
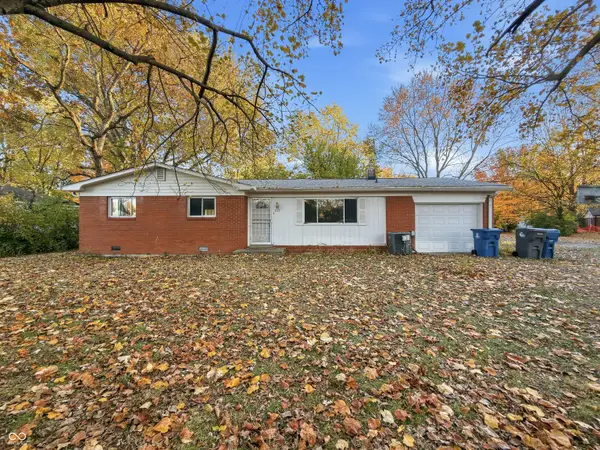 $164,500Active3 beds 2 baths1,201 sq. ft.
$164,500Active3 beds 2 baths1,201 sq. ft.3225 W 62nd Street, Indianapolis, IN 46268
MLS# 22072769Listed by: RED BRIDGE REAL ESTATE
