6130 Bethesda Way, Indianapolis, IN 46254
Local realty services provided by:Better Homes and Gardens Real Estate Gold Key
Listed by:michelle jackson
Office:re/max advanced realty
MLS#:22055323
Source:IN_MIBOR
Price summary
- Price:$200,000
- Price per sq. ft.:$99.8
About this home
Opportunity awaits in Pike Township! This spacious 4-bedroom, 2.5-bath home is full of potential and ready for your vision. Whether you're an investor looking for your next flip or rental, or a homeowner eager to build sweat equity, this as-is property offers a solid foundation to create something special. Inside, you'll find two generous living spaces, a wood-burning fireplace, and an eat-in kitchen-ideal for gathering and entertaining. The large primary bedroom includes an ensuite bath and oversized closet, offering room to modernize or personalize. With over 2,000 square feet, there's plenty of space to reimagine. The fully fenced backyard, storage shed, and 2-car attached garage add both function and value. Located in a well-established neighborhood with convenient access to highways, schools, and shopping, the location is as promising as the potential. Bring your creativity, your contractor, or your design board-this is a property with room to grow, update, and make it your own.
Contact an agent
Home facts
- Year built:1990
- Listing ID #:22055323
- Added:60 day(s) ago
- Updated:October 08, 2025 at 07:58 AM
Rooms and interior
- Bedrooms:4
- Total bathrooms:3
- Full bathrooms:2
- Half bathrooms:1
- Living area:2,004 sq. ft.
Heating and cooling
- Cooling:Central Electric
- Heating:Heat Pump
Structure and exterior
- Year built:1990
- Building area:2,004 sq. ft.
- Lot area:0.22 Acres
Schools
- High school:Pike High School
- Middle school:Lincoln Middle School
- Elementary school:Snacks Crossing Elementary School
Utilities
- Water:Public Water
Finances and disclosures
- Price:$200,000
- Price per sq. ft.:$99.8
New listings near 6130 Bethesda Way
- New
 $535,000Active4 beds 3 baths2,530 sq. ft.
$535,000Active4 beds 3 baths2,530 sq. ft.2314 N New Jersey Street, Indianapolis, IN 46205
MLS# 22067058Listed by: MAYWRIGHT PROPERTY CO. - New
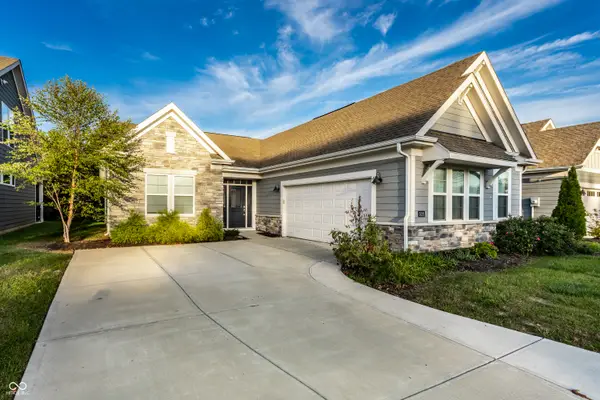 $365,000Active2 beds 2 baths1,882 sq. ft.
$365,000Active2 beds 2 baths1,882 sq. ft.5826 Lyster Lane, Indianapolis, IN 46239
MLS# 22066445Listed by: F.C. TUCKER COMPANY - New
 $155,000Active3 beds 1 baths960 sq. ft.
$155,000Active3 beds 1 baths960 sq. ft.3932 Aurora Street, Indianapolis, IN 46227
MLS# 22066859Listed by: EVER REAL ESTATE, LLC - New
 $25,000Active0.16 Acres
$25,000Active0.16 Acres700 E Werges Avenue, Indianapolis, IN 46227
MLS# 22067045Listed by: SULLIVAN REALTY GROUP, LLC - New
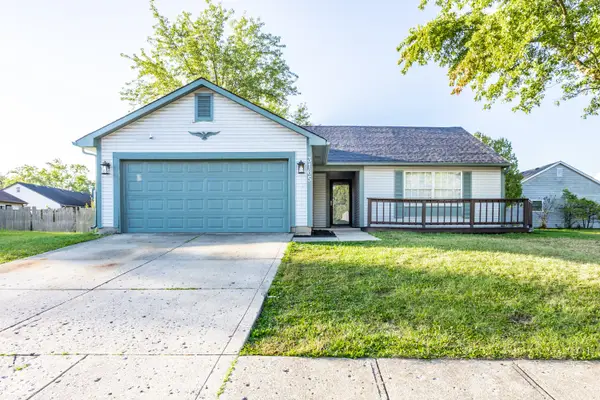 $214,900Active3 beds 2 baths1,200 sq. ft.
$214,900Active3 beds 2 baths1,200 sq. ft.3165 River Birch Drive, Indianapolis, IN 46235
MLS# 22065611Listed by: F.C. TUCKER COMPANY - New
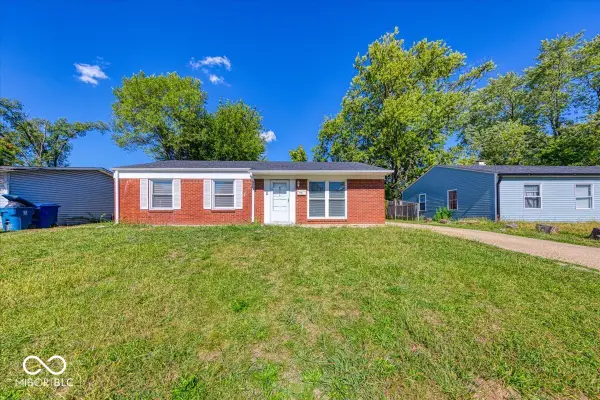 $187,000Active4 beds 2 baths1,477 sq. ft.
$187,000Active4 beds 2 baths1,477 sq. ft.8106 Laughlin Drive, Indianapolis, IN 46219
MLS# 22065826Listed by: HIGHGARDEN REAL ESTATE - New
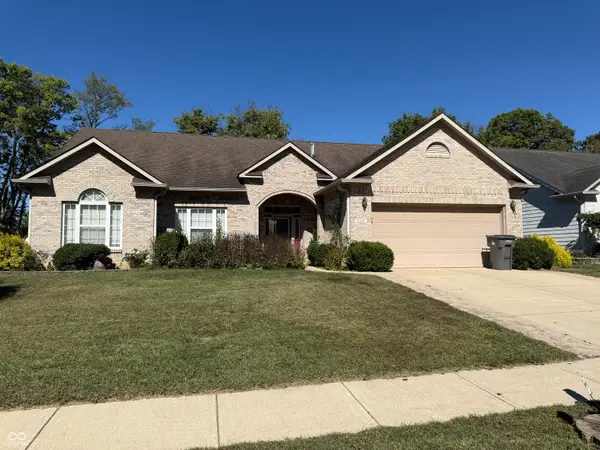 $329,900Active3 beds 3 baths1,857 sq. ft.
$329,900Active3 beds 3 baths1,857 sq. ft.112 Golden Tree Lane, Indianapolis, IN 46227
MLS# 22066651Listed by: YOUR REALTY LINK, LLC - New
 $165,000Active4 beds 2 baths1,452 sq. ft.
$165,000Active4 beds 2 baths1,452 sq. ft.3350 Brouse Avenue, Indianapolis, IN 46218
MLS# 22066708Listed by: F.C. TUCKER COMPANY - New
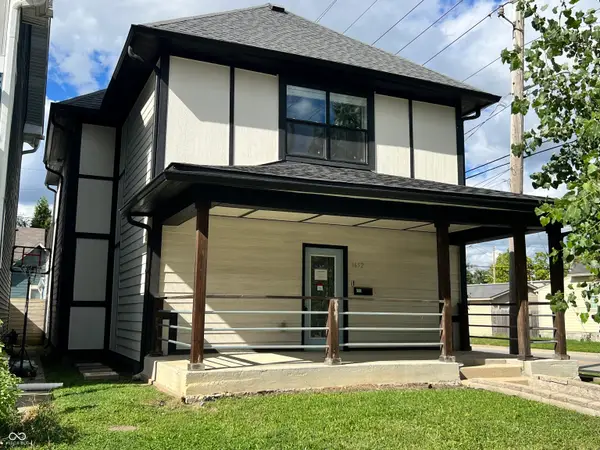 $339,900Active3 beds 3 baths2,304 sq. ft.
$339,900Active3 beds 3 baths2,304 sq. ft.1652 Spann Avenue, Indianapolis, IN 46203
MLS# 22066993Listed by: RE/MAX AT THE CROSSING - New
 $129,900Active2 beds 1 baths1,008 sq. ft.
$129,900Active2 beds 1 baths1,008 sq. ft.846 N Bradley Avenue, Indianapolis, IN 46201
MLS# 22067011Listed by: REALTY WEALTH ADVISORS
