6327 E 52nd Place, Indianapolis, IN 46226
Local realty services provided by:Better Homes and Gardens Real Estate Gold Key
6327 E 52nd Place,Indianapolis, IN 46226
$324,500
- 4 Beds
- 2 Baths
- 2,843 sq. ft.
- Single family
- Pending
Listed by:jacqueline barnett
Office:brownstone realty group
MLS#:22054378
Source:IN_MIBOR
Price summary
- Price:$324,500
- Price per sq. ft.:$114.14
About this home
This homes checks all the boxes. Spacious, move-in ready, completely renovated from top to bottom. This 4 bedroom, 2 bathroom home has an open-concept living area that is perfect for entertaining, the kitchen features quartz countertops, stainless steel appliances, center island with seating. The enclosed porch adds an additional living space with large windows all around that looks into the backyard. The 3 ample size bedrooms upstairs. Large bathroom has private access to the master bedroom. The lower level has a bedroom, a full bath and a cozy family room with a fireplace, great for guest. Backyard has a huge shed for storage or can be converted to a man-cave or she-shed. The large outdoor brick smoker/BBQ grill is ready for you to be the grill master. The layout of this home is amazing and compliments the new roof, furnace, a/c, water heater, updated electrical, updated plumbing, water-proofed lower level with new sump pump, all new flooring and lighting and to top it off, a fantastic location. Conveniently located to 465 which gives you easy access for anywhere in the city. Home sits in a quiet, desirable neighborhood. Motivated Seller. Schedule your showing today.
Contact an agent
Home facts
- Year built:1961
- Listing ID #:22054378
- Added:54 day(s) ago
- Updated:September 25, 2025 at 07:28 PM
Rooms and interior
- Bedrooms:4
- Total bathrooms:2
- Full bathrooms:2
- Living area:2,843 sq. ft.
Heating and cooling
- Cooling:Central Electric
- Heating:Forced Air
Structure and exterior
- Year built:1961
- Building area:2,843 sq. ft.
- Lot area:0.34 Acres
Utilities
- Water:Public Water
Finances and disclosures
- Price:$324,500
- Price per sq. ft.:$114.14
New listings near 6327 E 52nd Place
- New
 $539,900Active4 beds 4 baths2,955 sq. ft.
$539,900Active4 beds 4 baths2,955 sq. ft.5810 Winding Way Lane, Indianapolis, IN 46220
MLS# 22061400Listed by: F.C. TUCKER COMPANY - New
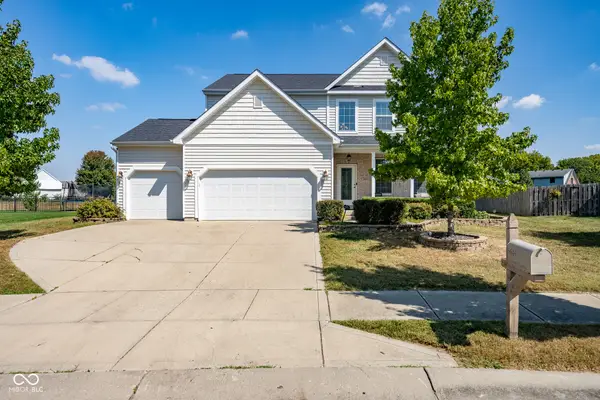 $440,000Active4 beds 4 baths3,455 sq. ft.
$440,000Active4 beds 4 baths3,455 sq. ft.5645 Crump Lane, Indianapolis, IN 46234
MLS# 22064393Listed by: BLUPRINT REAL ESTATE GROUP - New
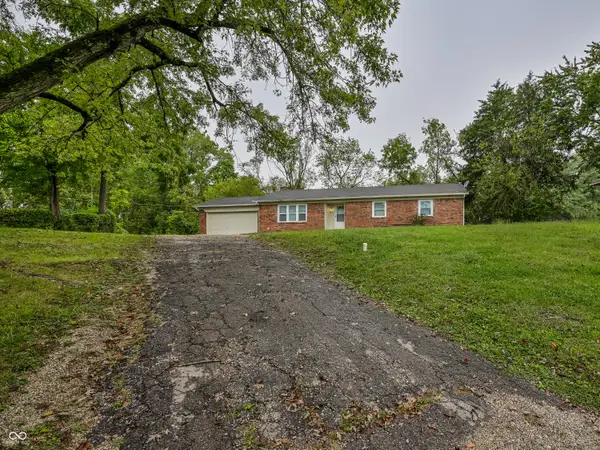 $250,000Active3 beds 2 baths1,483 sq. ft.
$250,000Active3 beds 2 baths1,483 sq. ft.2031 Copenhaver Drive, Indianapolis, IN 46228
MLS# 22064680Listed by: F.C. TUCKER COMPANY - New
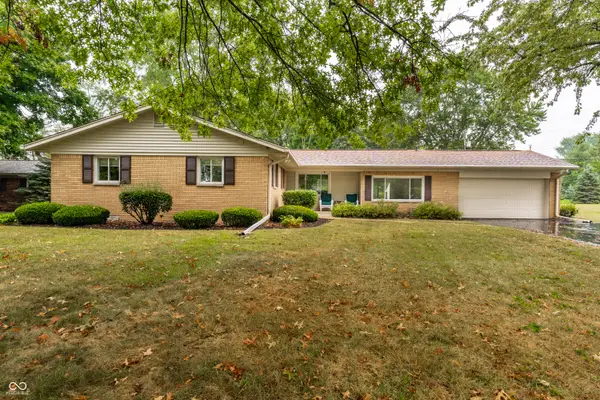 $349,000Active3 beds 2 baths1,478 sq. ft.
$349,000Active3 beds 2 baths1,478 sq. ft.8145 Rucker Road, Indianapolis, IN 46250
MLS# 22064763Listed by: F.C. TUCKER COMPANY - New
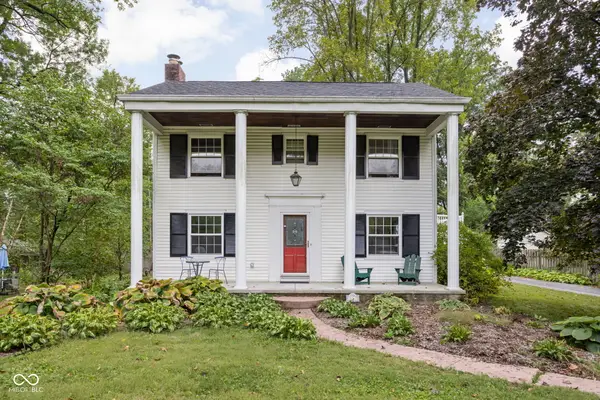 $374,000Active4 beds 2 baths1,832 sq. ft.
$374,000Active4 beds 2 baths1,832 sq. ft.3619 W 79th Street, Indianapolis, IN 46268
MLS# 22064812Listed by: ASSET ONE REAL ESTATE COMPANY - New
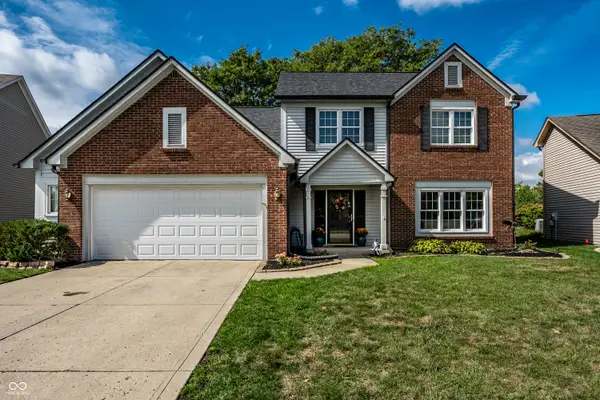 $349,000Active4 beds 3 baths1,924 sq. ft.
$349,000Active4 beds 3 baths1,924 sq. ft.8702 Woodstone Way W, Indianapolis, IN 46256
MLS# 22064933Listed by: F.C. TUCKER COMPANY - New
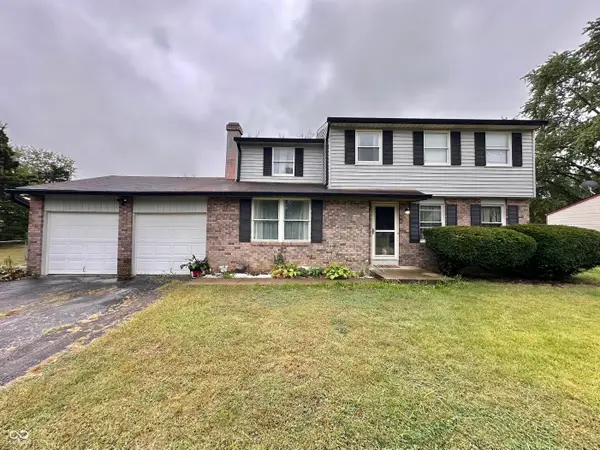 $225,000Active4 beds 2 baths1,740 sq. ft.
$225,000Active4 beds 2 baths1,740 sq. ft.8909 Mariposa Drive, Indianapolis, IN 46234
MLS# 22065001Listed by: SCOTT ESTATES - New
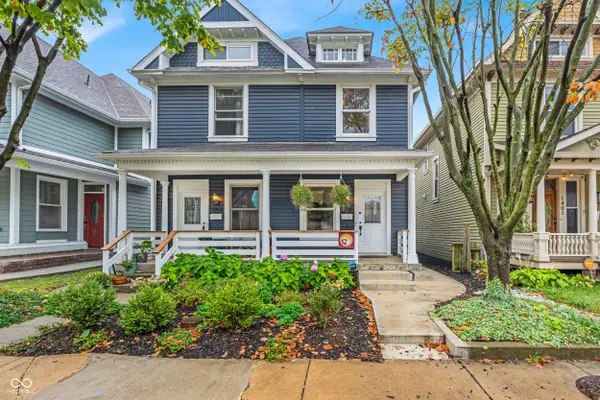 $314,900Active3 beds 4 baths3,225 sq. ft.
$314,900Active3 beds 4 baths3,225 sq. ft.1405 Marlowe Avenue, Indianapolis, IN 46201
MLS# 22065007Listed by: CENTURY 21 SCHEETZ - New
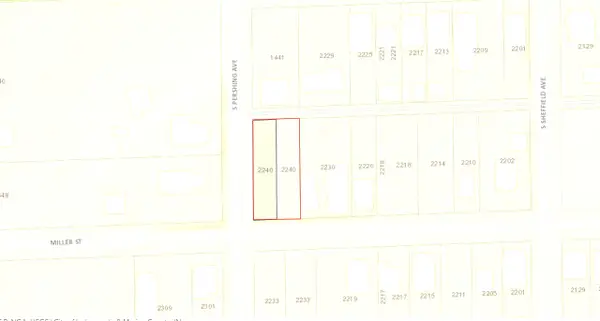 $30,000Active0.09 Acres
$30,000Active0.09 Acres2236 Miller Street, Indianapolis, IN 46221
MLS# 22065020Listed by: PILLARIO PROPERTY MANAGEMENT LLC - New
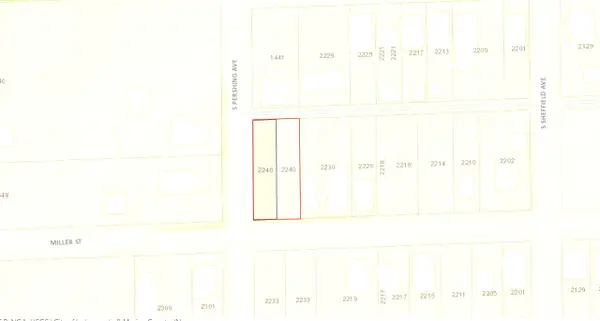 $30,000Active0.09 Acres
$30,000Active0.09 Acres2240 Miller Street, Indianapolis, IN 46221
MLS# 22065029Listed by: PILLARIO PROPERTY MANAGEMENT LLC
