6439 Bower Drive, Indianapolis, IN 46241
Local realty services provided by:Better Homes and Gardens Real Estate Gold Key
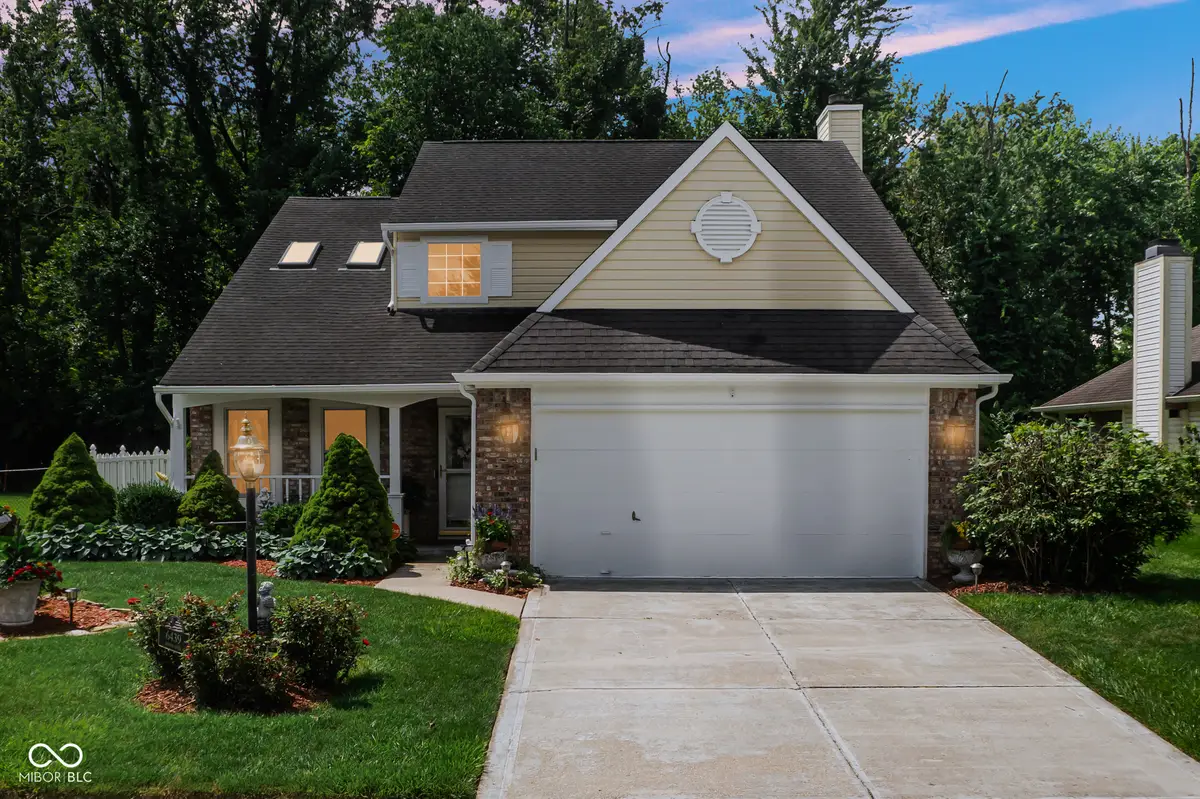
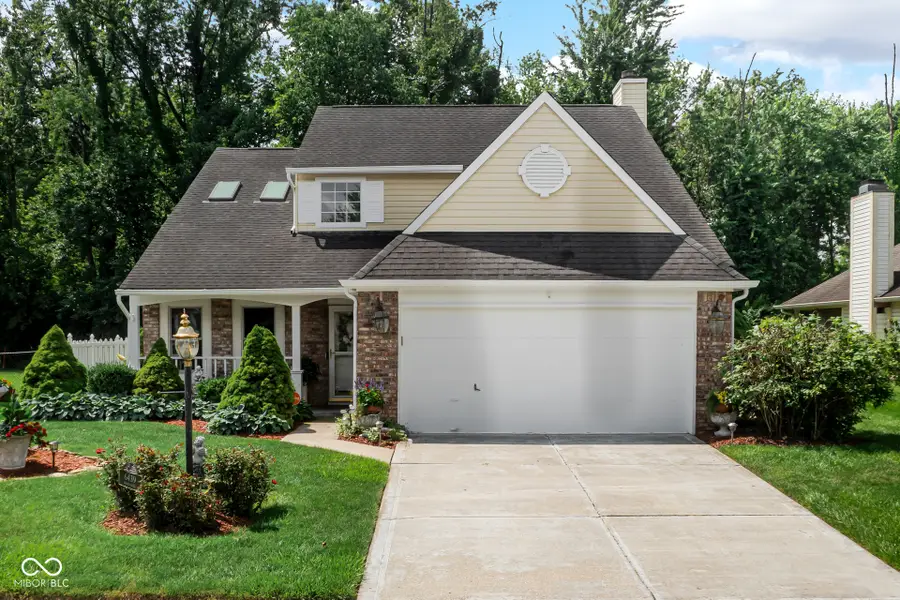
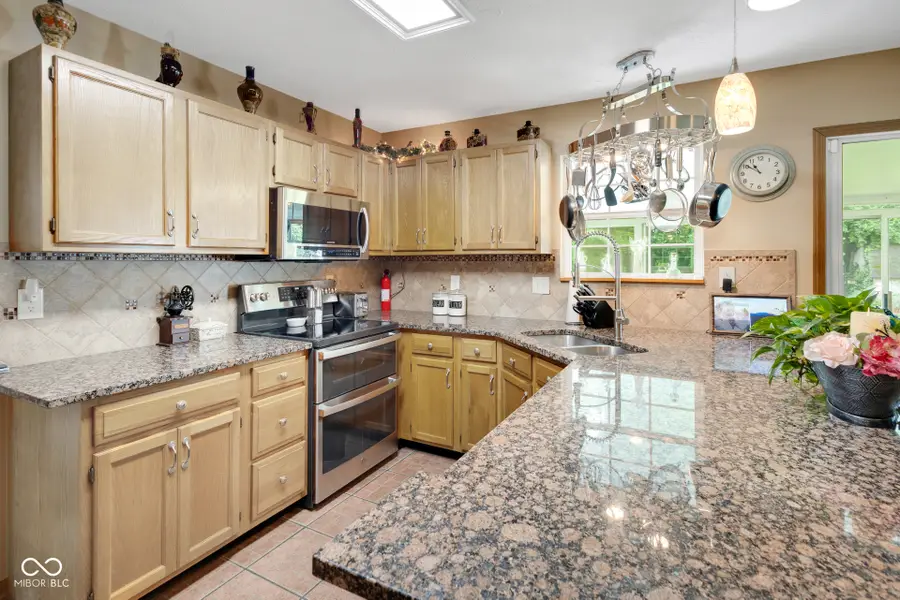
6439 Bower Drive,Indianapolis, IN 46241
$279,995
- 3 Beds
- 3 Baths
- 1,680 sq. ft.
- Single family
- Pending
Listed by:tricia kincaid
Office:indianapolis homes realty group
MLS#:22046002
Source:IN_MIBOR
Price summary
- Price:$279,995
- Price per sq. ft.:$166.66
About this home
Welcome to this meticulously maintained 3-bed, 2.5-bath home in the heart of Wayne Township, tucked on a quiet street just minutes from shopping, dining, and I-465. With 1,680 sq ft, this one-owner home blends comfort and functionality-ideal for those seeking both indoor and outdoor living. Inside, a light-filled formal living room features cathedral ceilings and skylights, flowing seamlessly into a dedicated dining area. The kitchen features ample cabinet space, a breakfast bar, stainless steel appliances (all stay), and a built-in coffee bar or workspace. The adjacent family room boasts a cozy wood-burning fireplace and direct access to the fully enclosed patio. The main level includes a half bath for added convenience. Upstairs, the spacious primary suite is accessible via French doors with an updated ensuite featuring a beautiful walk-in shower, walk-in jetted tub, double sink vanity and skylight for natural light. Two additional bedrooms upstairs share a full bath with a tub/shower combo. A stair chairlift offers added accessibility and can stay or be removed. From the moment you arrive, you'll notice the meticulously maintained, landscaped yard-complete with mature trees, blooming shrubs, and flowers that elevates the home's charming curb appeal. The fully fenced backyard backs up to a peaceful tree line for added privacy and includes a storage shed and a stunning enclosed paver patio with sliding glass doors and full screening-perfect for year-round entertaining or relaxing with nature views. A second open-air covered patio adds even more versatility for entertaining. Enjoy peace of mind with major updates including a new furnace (approx. 2022), water heater (approx. 2021), and a 30-year roof (approx. 10 years old).
Contact an agent
Home facts
- Year built:1993
- Listing Id #:22046002
- Added:55 day(s) ago
- Updated:August 06, 2025 at 08:37 PM
Rooms and interior
- Bedrooms:3
- Total bathrooms:3
- Full bathrooms:2
- Half bathrooms:1
- Living area:1,680 sq. ft.
Heating and cooling
- Cooling:Central Electric
- Heating:Heat Pump
Structure and exterior
- Year built:1993
- Building area:1,680 sq. ft.
- Lot area:0.23 Acres
Schools
- Elementary school:McClelland Elementary School
Utilities
- Water:Public Water
Finances and disclosures
- Price:$279,995
- Price per sq. ft.:$166.66
New listings near 6439 Bower Drive
- New
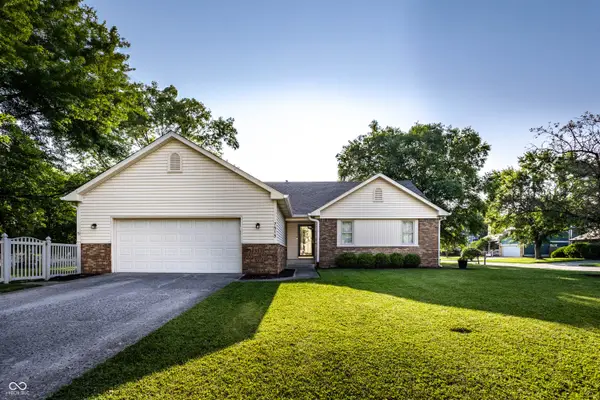 $309,900Active3 beds 2 baths1,545 sq. ft.
$309,900Active3 beds 2 baths1,545 sq. ft.7515 Davis Lane, Indianapolis, IN 46236
MLS# 22052912Listed by: F.C. TUCKER COMPANY - New
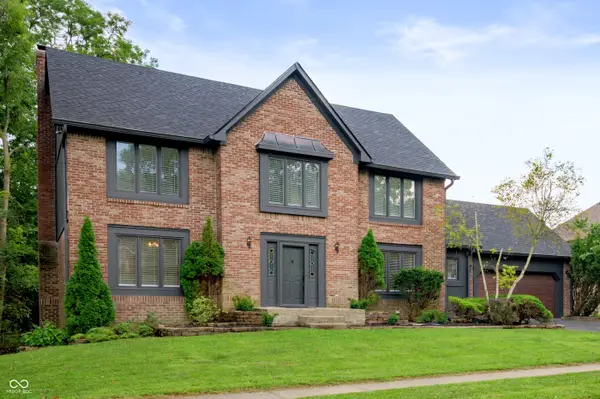 $590,000Active4 beds 4 baths3,818 sq. ft.
$590,000Active4 beds 4 baths3,818 sq. ft.7474 Oakland Hills Drive, Indianapolis, IN 46236
MLS# 22055624Listed by: KELLER WILLIAMS INDY METRO S - New
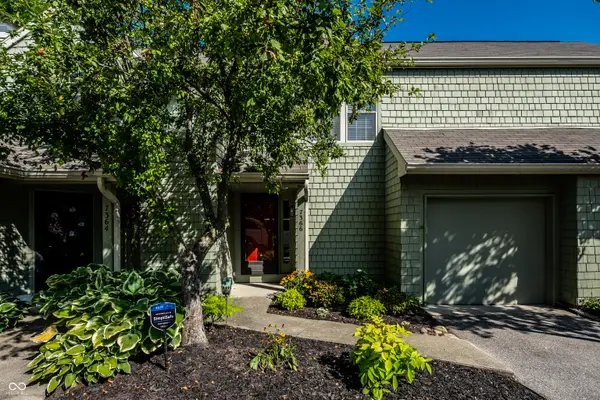 $256,750Active2 beds 2 baths1,024 sq. ft.
$256,750Active2 beds 2 baths1,024 sq. ft.7366 Harbour, Indianapolis, IN 46240
MLS# 22055862Listed by: UNITED REAL ESTATE INDPLS - New
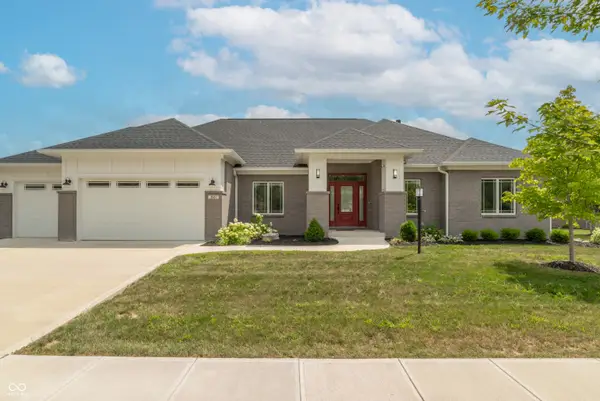 $629,900Active3 beds 3 baths2,326 sq. ft.
$629,900Active3 beds 3 baths2,326 sq. ft.921 Justine Circle E, Indianapolis, IN 46234
MLS# 22056004Listed by: EXP REALTY, LLC - New
 $99,900Active2 beds 2 baths905 sq. ft.
$99,900Active2 beds 2 baths905 sq. ft.10057 Dedham Drive, Indianapolis, IN 46229
MLS# 22056313Listed by: COMPASS INDIANA, LLC - New
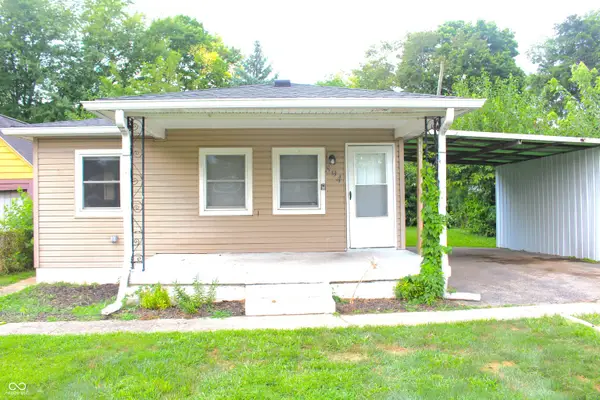 $166,000Active3 beds 2 baths1,104 sq. ft.
$166,000Active3 beds 2 baths1,104 sq. ft.894 S Auburn Street, Indianapolis, IN 46241
MLS# 22056456Listed by: J S RUIZ REALTY, INC. - Open Sat, 12 to 2pmNew
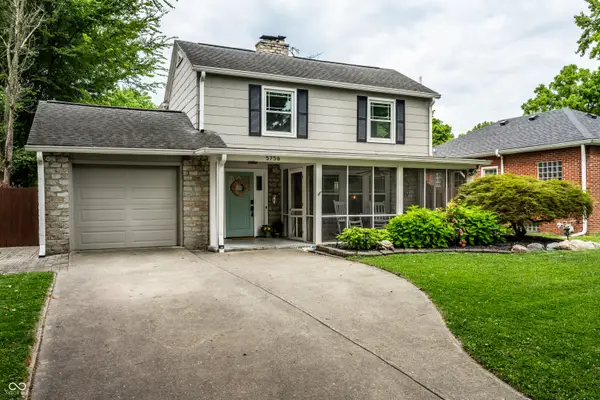 $515,000Active3 beds 2 baths2,372 sq. ft.
$515,000Active3 beds 2 baths2,372 sq. ft.5756 Norwaldo Avenue, Indianapolis, IN 46220
MLS# 22056556Listed by: @PROPERTIES - New
 $339,900Active4 beds 3 baths2,318 sq. ft.
$339,900Active4 beds 3 baths2,318 sq. ft.6115 Redcoach Court, Indianapolis, IN 46250
MLS# 22056711Listed by: KELLER WILLIAMS INDPLS METRO N - New
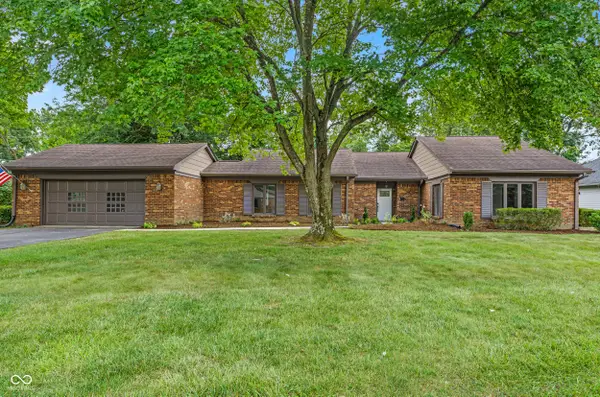 $279,000Active2 beds 2 baths1,847 sq. ft.
$279,000Active2 beds 2 baths1,847 sq. ft.5201 Hawks Point Road, Indianapolis, IN 46226
MLS# 22056748Listed by: F.C. TUCKER COMPANY - New
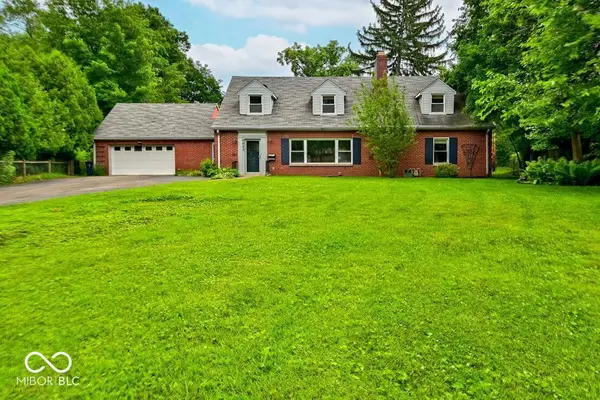 $699,000Active4 beds 4 baths3,967 sq. ft.
$699,000Active4 beds 4 baths3,967 sq. ft.6065 Gladden Drive, Indianapolis, IN 46220
MLS# 22056795Listed by: CARPENTER, REALTORS
